Bagni di Servizio con pareti grigie e parquet scuro - Foto e idee per arredare
Filtra anche per:
Budget
Ordina per:Popolari oggi
1 - 20 di 507 foto
1 di 3

The powder room has a beautiful sculptural mirror that complements the mercury glass hanging pendant lights. The chevron tiled backsplash adds visual interest while creating a focal wall.

Esempio di un bagno di servizio country con WC a due pezzi, pareti grigie, parquet scuro, lavabo a colonna e pavimento marrone

The farmhouse feel flows from the kitchen, through the hallway and all of the way to the powder room. This hall bathroom features a rustic vanity with an integrated sink. The vanity hardware is an urban rubbed bronze and the faucet is in a brushed nickel finish. The bathroom keeps a clean cut look with the installation of the wainscoting.
Photo credit Janee Hartman.

A silver vessel sink and a colorful floral countertop accent brighten the room. A vanity fitted from a piece of fine furniture and a custom backlit mirror function beautifully in the space. To add just the right ambiance, we added a decorative pendant light that's complemented by patterned grasscloth.
Design: Wesley-Wayne Interiors
Photo: Dan Piassick

We completely renovated this Haverford home between Memorial Day and Labor Day! We maintained the traditional feel of this colonial home with Early-American heart pine floors and bead board on the walls of various rooms. But we also added features of modern living. The open concept kitchen has warm blue cabinetry, an eating area with a built-in bench with storage, and an especially convenient area for pet supplies and eating! Subtle and sophisticated, the bathrooms are awash in gray and white Carrara marble. We custom made built-in shelves, storage and a closet throughout the home. Crafting the millwork on the staircase walls, post and railing was our favorite part of the project.
Rudloff Custom Builders has won Best of Houzz for Customer Service in 2014, 2015 2016, 2017, 2019, and 2020. We also were voted Best of Design in 2016, 2017, 2018, 2019 and 2020, which only 2% of professionals receive. Rudloff Custom Builders has been featured on Houzz in their Kitchen of the Week, What to Know About Using Reclaimed Wood in the Kitchen as well as included in their Bathroom WorkBook article. We are a full service, certified remodeling company that covers all of the Philadelphia suburban area. This business, like most others, developed from a friendship of young entrepreneurs who wanted to make a difference in their clients’ lives, one household at a time. This relationship between partners is much more than a friendship. Edward and Stephen Rudloff are brothers who have renovated and built custom homes together paying close attention to detail. They are carpenters by trade and understand concept and execution. Rudloff Custom Builders will provide services for you with the highest level of professionalism, quality, detail, punctuality and craftsmanship, every step of the way along our journey together.
Specializing in residential construction allows us to connect with our clients early in the design phase to ensure that every detail is captured as you imagined. One stop shopping is essentially what you will receive with Rudloff Custom Builders from design of your project to the construction of your dreams, executed by on-site project managers and skilled craftsmen. Our concept: envision our client’s ideas and make them a reality. Our mission: CREATING LIFETIME RELATIONSHIPS BUILT ON TRUST AND INTEGRITY.
Photo Credit: Jon Friedrich
Interior Design Credit: Larina Kase, of Wayne, PA

Immagine di un bagno di servizio country con consolle stile comò, ante in legno scuro, pareti grigie, parquet scuro, lavabo sottopiano, pavimento marrone e top grigio
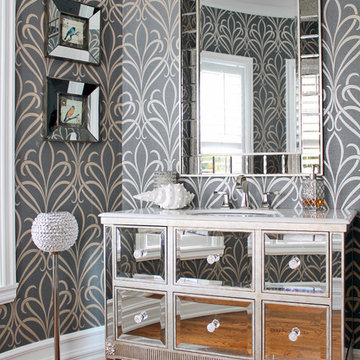
Laura Garner
Esempio di un bagno di servizio classico con consolle stile comò, pareti grigie, parquet scuro, lavabo sottopiano, pavimento marrone e top bianco
Esempio di un bagno di servizio classico con consolle stile comò, pareti grigie, parquet scuro, lavabo sottopiano, pavimento marrone e top bianco

Photography: Julia Lynn
Immagine di un piccolo bagno di servizio tradizionale con pareti grigie, parquet scuro, lavabo a bacinella, pavimento marrone, piastrelle multicolore, piastrelle a mosaico, top in quarzo composito e top bianco
Immagine di un piccolo bagno di servizio tradizionale con pareti grigie, parquet scuro, lavabo a bacinella, pavimento marrone, piastrelle multicolore, piastrelle a mosaico, top in quarzo composito e top bianco

This home remodel is a celebration of curves and light. Starting from humble beginnings as a basic builder ranch style house, the design challenge was maximizing natural light throughout and providing the unique contemporary style the client’s craved.
The Entry offers a spectacular first impression and sets the tone with a large skylight and an illuminated curved wall covered in a wavy pattern Porcelanosa tile.
The chic entertaining kitchen was designed to celebrate a public lifestyle and plenty of entertaining. Celebrating height with a robust amount of interior architectural details, this dynamic kitchen still gives one that cozy feeling of home sweet home. The large “L” shaped island accommodates 7 for seating. Large pendants over the kitchen table and sink provide additional task lighting and whimsy. The Dekton “puzzle” countertop connection was designed to aid the transition between the two color countertops and is one of the homeowner’s favorite details. The built-in bistro table provides additional seating and flows easily into the Living Room.
A curved wall in the Living Room showcases a contemporary linear fireplace and tv which is tucked away in a niche. Placing the fireplace and furniture arrangement at an angle allowed for more natural walkway areas that communicated with the exterior doors and the kitchen working areas.
The dining room’s open plan is perfect for small groups and expands easily for larger events. Raising the ceiling created visual interest and bringing the pop of teal from the Kitchen cabinets ties the space together. A built-in buffet provides ample storage and display.
The Sitting Room (also called the Piano room for its previous life as such) is adjacent to the Kitchen and allows for easy conversation between chef and guests. It captures the homeowner’s chic sense of style and joie de vivre.

This project won in the 2013 Builders Association of Metropolitan Pittsburgh Housing Excellence Award for Best Urban Renewal Renovation Project. The glass bowl was made in the glass studio owned by the owner which is adjacent to the residence. The mirror is a repurposed window. The door is repurposed from a boarding house.
George Mendel

Ispirazione per un bagno di servizio classico di medie dimensioni con ante lisce, top in marmo, top bianco, carta da parati, ante grigie, pareti grigie, parquet scuro, lavabo sottopiano, pavimento marrone e mobile bagno freestanding
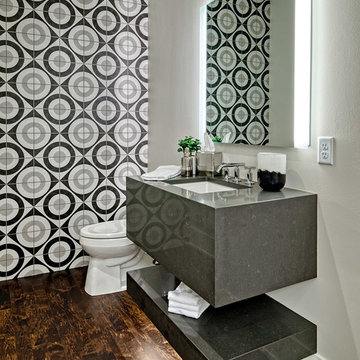
Condo Bathroom
Photo Credit: Mark Ehlen, Ehlen Creative
Foto di un bagno di servizio minimal con piastrelle multicolore, piastrelle in ceramica, pareti grigie, lavabo sottopiano, top in quarzo composito, pavimento marrone, parquet scuro e top grigio
Foto di un bagno di servizio minimal con piastrelle multicolore, piastrelle in ceramica, pareti grigie, lavabo sottopiano, top in quarzo composito, pavimento marrone, parquet scuro e top grigio
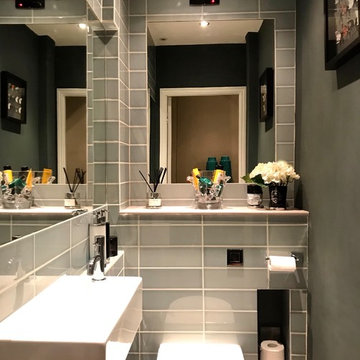
cloakroom make over - soured all items in photo - mirror, paint, tiles, towel, objets, and artwork. We also created a niche within the cistern area to free up the floor space.
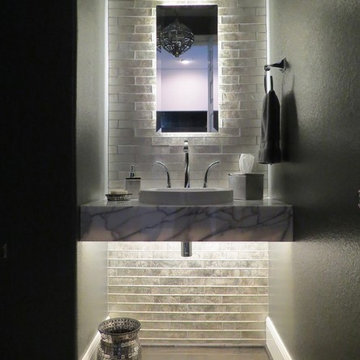
Idee per un piccolo bagno di servizio contemporaneo con pavimento marrone, pareti grigie, nessun'anta, piastrelle grigie, piastrelle di vetro, parquet scuro, lavabo a bacinella e top in marmo
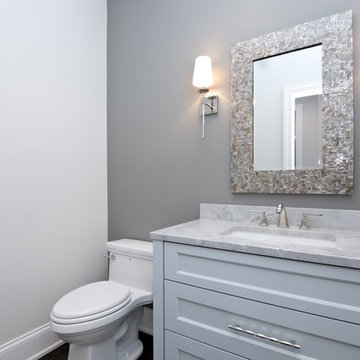
Foto di un bagno di servizio chic di medie dimensioni con ante con riquadro incassato, WC monopezzo, pareti grigie, lavabo sottopiano, ante grigie, top in marmo, parquet scuro, pavimento marrone e top bianco
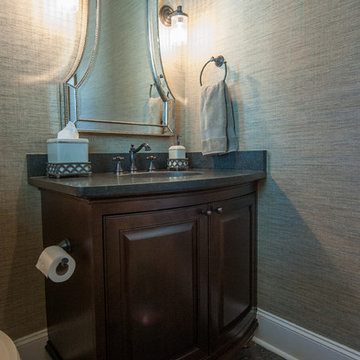
Powder room
www.press1photos.com
Esempio di un bagno di servizio stile rurale di medie dimensioni con ante in legno bruno, pareti grigie, parquet scuro, lavabo sottopiano, top in granito, consolle stile comò e WC a due pezzi
Esempio di un bagno di servizio stile rurale di medie dimensioni con ante in legno bruno, pareti grigie, parquet scuro, lavabo sottopiano, top in granito, consolle stile comò e WC a due pezzi

This powder room has a white wooden vanity and silver, reflective tile backsplash. A grey and white leaf wallpaper lines the walls. Silver accents are present throughout.

Ispirazione per un bagno di servizio chic di medie dimensioni con piastrelle grigie, piastrelle in pietra, pareti grigie, parquet scuro, lavabo a bacinella, top in legno, pavimento marrone e top marrone
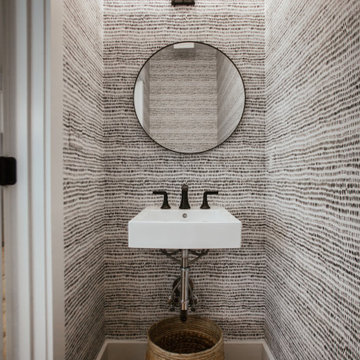
Foto di un bagno di servizio country con pareti grigie, parquet scuro, lavabo sospeso e pavimento marrone
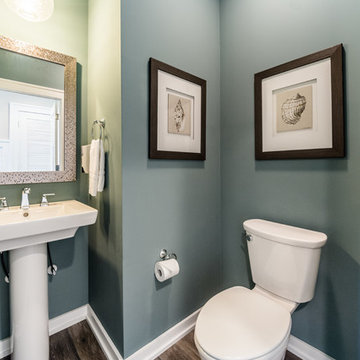
Esempio di un piccolo bagno di servizio classico con WC a due pezzi, pareti grigie, parquet scuro, lavabo a colonna e pavimento marrone
Bagni di Servizio con pareti grigie e parquet scuro - Foto e idee per arredare
1