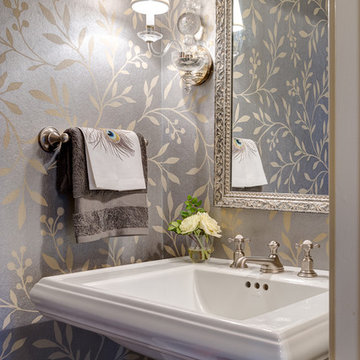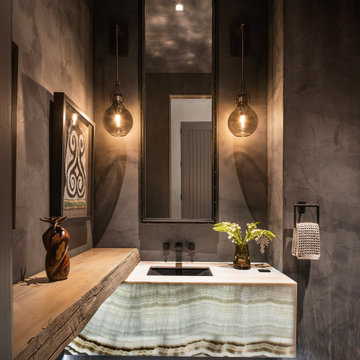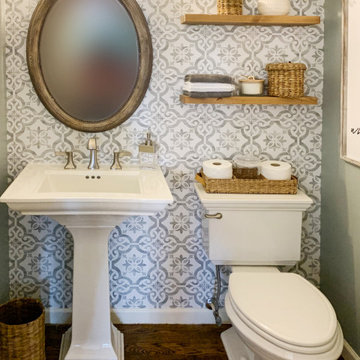Bagni di Servizio con pareti grigie e pareti gialle - Foto e idee per arredare
Filtra anche per:
Budget
Ordina per:Popolari oggi
1 - 20 di 8.474 foto
1 di 3

Esempio di un piccolo bagno di servizio tradizionale con pareti grigie e lavabo a consolle

Esempio di un bagno di servizio country con consolle stile comò, ante in legno bruno, WC monopezzo, pareti grigie, lavabo sottopiano e pavimento multicolore

Idee per un piccolo bagno di servizio contemporaneo con consolle stile comò, ante in legno bruno, WC monopezzo, piastrelle grigie, piastrelle in pietra, pareti grigie, parquet chiaro, lavabo a bacinella, top in quarzite e pavimento marrone

Immagine di un bagno di servizio tradizionale di medie dimensioni con ante con riquadro incassato, ante bianche, WC monopezzo, pareti grigie, lavabo sottopiano e top in granito

Eye-Land: Named for the expansive white oak savanna views, this beautiful 5,200-square foot family home offers seamless indoor/outdoor living with five bedrooms and three baths, and space for two more bedrooms and a bathroom.
The site posed unique design challenges. The home was ultimately nestled into the hillside, instead of placed on top of the hill, so that it didn’t dominate the dramatic landscape. The openness of the savanna exposes all sides of the house to the public, which required creative use of form and materials. The home’s one-and-a-half story form pays tribute to the site’s farming history. The simplicity of the gable roof puts a modern edge on a traditional form, and the exterior color palette is limited to black tones to strike a stunning contrast to the golden savanna.
The main public spaces have oversized south-facing windows and easy access to an outdoor terrace with views overlooking a protected wetland. The connection to the land is further strengthened by strategically placed windows that allow for views from the kitchen to the driveway and auto court to see visitors approach and children play. There is a formal living room adjacent to the front entry for entertaining and a separate family room that opens to the kitchen for immediate family to gather before and after mealtime.

Modern bathroom with paper recycled wallpaper, backlit semi-circle floating mirror, floating live-edge top and marble vessel sink.
Immagine di un bagno di servizio costiero di medie dimensioni con ante bianche, WC a due pezzi, pareti grigie, parquet chiaro, lavabo a bacinella, top in legno, pavimento beige, top marrone, mobile bagno sospeso e carta da parati
Immagine di un bagno di servizio costiero di medie dimensioni con ante bianche, WC a due pezzi, pareti grigie, parquet chiaro, lavabo a bacinella, top in legno, pavimento beige, top marrone, mobile bagno sospeso e carta da parati

Esempio di un piccolo bagno di servizio country con nessun'anta, ante in legno scuro, WC a due pezzi, piastrelle grigie, piastrelle in ceramica, pareti grigie, pavimento in legno massello medio, lavabo a bacinella, top in legno, pavimento marrone e top marrone

Esempio di un grande bagno di servizio country con consolle stile comò, WC a due pezzi, lavabo sottopiano, top in quarzo composito, top bianco, ante in legno scuro, pareti grigie e pavimento multicolore

After gutting this bathroom, we created an updated look with details such as crown molding, built-in shelving, new vanity and contemporary lighting. Jeff Kaufman Photography

Today’s Vintage Farmhouse by KCS Estates is the perfect pairing of the elegance of simpler times with the sophistication of today’s design sensibility.
Nestled in Homestead Valley this home, located at 411 Montford Ave Mill Valley CA, is 3,383 square feet with 4 bedrooms and 3.5 bathrooms. And features a great room with vaulted, open truss ceilings, chef’s kitchen, private master suite, office, spacious family room, and lawn area. All designed with a timeless grace that instantly feels like home. A natural oak Dutch door leads to the warm and inviting great room featuring vaulted open truss ceilings flanked by a white-washed grey brick fireplace and chef’s kitchen with an over sized island.
The Farmhouse’s sliding doors lead out to the generously sized upper porch with a steel fire pit ideal for casual outdoor living. And it provides expansive views of the natural beauty surrounding the house. An elegant master suite and private home office complete the main living level.
411 Montford Ave Mill Valley CA
Presented by Melissa Crawford

Kevin Meechan, Meechan Architectural Photograpy
Foto di un bagno di servizio classico con lavabo a colonna e pareti grigie
Foto di un bagno di servizio classico con lavabo a colonna e pareti grigie

Design by Carol Luke.
Breakdown of the room:
Benjamin Moore HC 105 is on both the ceiling & walls. The darker color on the ceiling works b/c of the 10 ft height coupled w/the west facing window, lighting & white trim.
Trim Color: Benj Moore Decorator White.
Vanity is Wood-Mode Fine Custom Cabinetry: Wood-Mode Essex Recessed Door Style, Black Forest finish on cherry
Countertop/Backsplash - Franco’s Marble Shop: Calacutta Gold marble
Undermount Sink - Kohler “Devonshire”
Tile- Mosaic Tile: baseboards - polished Arabescato base moulding, Arabescato Black Dot basketweave
Crystal Ceiling light- Elk Lighting “Renaissance’
Sconces - Bellacor: “Normandie”, polished Nickel
Faucet - Kallista: “Tuxedo”, polished nickel
Mirror - Afina: “Radiance Venetian”
Toilet - Barclay: “Victoria High Tank”, white w/satin nickel trim & pull chain
Photo by Morgan Howarth.

Esempio di un piccolo bagno di servizio country con ante bianche, pareti grigie, pavimento con piastrelle in ceramica, lavabo sottopiano, pavimento nero, mobile bagno sospeso e top in onice

Immagine di un piccolo bagno di servizio minimal con ante lisce, ante nere, WC sospeso, piastrelle grigie, piastrelle in gres porcellanato, pareti grigie, pavimento in gres porcellanato, lavabo a consolle e pavimento nero

En el aseo comun, decidimos crear un foco arriesgado con un papel pintado de estilo marítimo, con esos toques vitales en amarillo y que nos daba un punto distinto al espacio.
Coordinado con los toques negros de los mecanismos, los grifos o el mueble, este baño se convirtió en protagonista absoluto.

Welcoming powder room with floating sink cabinetry.
Foto di un bagno di servizio tradizionale con ante blu, WC monopezzo, piastrelle grigie, piastrelle in ceramica, pareti grigie, parquet scuro, pavimento marrone, top bianco e mobile bagno sospeso
Foto di un bagno di servizio tradizionale con ante blu, WC monopezzo, piastrelle grigie, piastrelle in ceramica, pareti grigie, parquet scuro, pavimento marrone, top bianco e mobile bagno sospeso

Mid-century modern powder room project with marble mosaic tile behind the mirror with black & gold fixtures, two tone vanity light and white vanity.
Idee per un piccolo bagno di servizio moderno con ante bianche, WC a due pezzi, piastrelle multicolore, piastrelle di marmo, pareti grigie, pavimento in marmo, lavabo sottopiano, top in quarzo composito, pavimento grigio, top bianco e mobile bagno incassato
Idee per un piccolo bagno di servizio moderno con ante bianche, WC a due pezzi, piastrelle multicolore, piastrelle di marmo, pareti grigie, pavimento in marmo, lavabo sottopiano, top in quarzo composito, pavimento grigio, top bianco e mobile bagno incassato

From Traditional to Transitional - This homeowner was updating her first floor entry, powder room, and sitting room. The goal was to create a décor design from scratch that included new furniture, paint colors, fixtures, and décor. The updates created the wow factor she was looking for when friends and family visit!

Esempio di un piccolo bagno di servizio minimalista con ante lisce, ante blu, WC monopezzo, pareti grigie, parquet chiaro, lavabo da incasso, top in marmo, top multicolore e mobile bagno freestanding

Small guest powder room
Immagine di un piccolo bagno di servizio country con ante bianche, WC a due pezzi, pareti grigie, pavimento in cementine, pavimento nero e top bianco
Immagine di un piccolo bagno di servizio country con ante bianche, WC a due pezzi, pareti grigie, pavimento in cementine, pavimento nero e top bianco
Bagni di Servizio con pareti grigie e pareti gialle - Foto e idee per arredare
1