Bagni di Servizio con nessun'anta - Foto e idee per arredare
Filtra anche per:
Budget
Ordina per:Popolari oggi
101 - 120 di 3.264 foto
1 di 2

洗面台はモルテックス、浴室壁はタイル
Ispirazione per un piccolo bagno di servizio scandinavo con nessun'anta, ante bianche, piastrelle grigie, piastrelle in gres porcellanato, pareti grigie, pavimento in gres porcellanato, lavabo da incasso, pavimento grigio, top grigio e mobile bagno incassato
Ispirazione per un piccolo bagno di servizio scandinavo con nessun'anta, ante bianche, piastrelle grigie, piastrelle in gres porcellanato, pareti grigie, pavimento in gres porcellanato, lavabo da incasso, pavimento grigio, top grigio e mobile bagno incassato
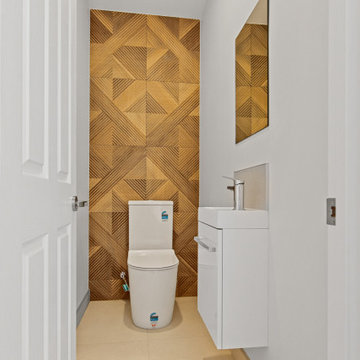
Esempio di un piccolo bagno di servizio minimal con nessun'anta, ante bianche, piastrelle marroni, top bianco e mobile bagno sospeso

Immagine di un piccolo bagno di servizio minimal con ante nere, piastrelle bianche, piastrelle a mosaico, pareti bianche, lavabo sospeso, top in marmo, top nero, nessun'anta e mobile bagno sospeso

Vivian Johnson
Ispirazione per un bagno di servizio country di medie dimensioni con nessun'anta, pavimento in cementine, ante in legno scuro, pareti beige, lavabo a consolle e pavimento grigio
Ispirazione per un bagno di servizio country di medie dimensioni con nessun'anta, pavimento in cementine, ante in legno scuro, pareti beige, lavabo a consolle e pavimento grigio

Idee per un bagno di servizio moderno di medie dimensioni con WC monopezzo, pareti bianche, lavabo integrato, top in marmo, pavimento grigio, nessun'anta, piastrelle multicolore e pavimento con piastrelle in ceramica

First Look Canada
Esempio di un grande bagno di servizio contemporaneo con piastrelle grigie, pareti grigie, pavimento in gres porcellanato, lavabo a bacinella, top in legno, nessun'anta, ante in legno scuro, pavimento grigio e top marrone
Esempio di un grande bagno di servizio contemporaneo con piastrelle grigie, pareti grigie, pavimento in gres porcellanato, lavabo a bacinella, top in legno, nessun'anta, ante in legno scuro, pavimento grigio e top marrone
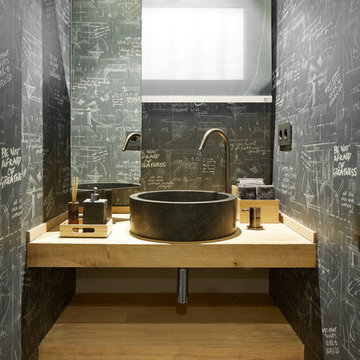
La arquitectura moderna que introdujimos en la reforma del ático dúplex de diseño Vibar habla por sí sola.
Desde luego, en este proyecto de interiorismo y decoración, el equipo de Molins Design afrontó distintos retos arquitectónicos. De entre todos los objetivos planteados para esta propuesta de diseño interior en Barcelona destacamos la optimización distributiva de toda la vivienda. En definitiva, lo que se pedía era convertir la casa en un hogar mucho más eficiente y práctico para sus propietarios.
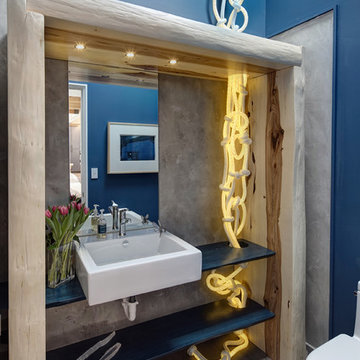
Designers gave the house a wood-and-steel façade that blends traditional and industrial elements.Photography by Eric Hausman
Designers gave the house a wood-and-steel façade that blends traditional and industrial elements. This home’s noteworthy steel shipping container construction material, offers a streamlined aesthetic and industrial vibe, with sustainable attributes and strength. Recycled shipping containers are fireproof, impervious to water and stronger than traditional building materials. Inside, muscular concrete walls, burnished cedar beams and custom oak cabinetry give the living spaces definition, decorative might, and storage and seating options.
For more than 40 years, Fredman Design Group has been in the business of Interior Design. Throughout the years, we’ve built long-lasting relationships with our clients through our client-centric approach. When creating designs, our decisions depend on the personality of our clients—their dreams and their aspirations. We manifest their lifestyle by incorporating elements of design with those of our clients to create a unique environment, down to the details of the upholstery and accessories. We love it when a home feels finished and lived in, with various layers and textures.
While each of our clients and their stories has varied over the years, they’ve come to trust us with their projects—whether it’s a single room to the larger complete renovation, addition, or new construction.
They value the collaborative team that is behind each project, embracing the diversity that each designer is able to bring to their project through their love of art, travel, fashion, nature, history, architecture or film—ultimately falling in love with the nurturing environments we create for them.
We are grateful for the opportunity to tell each of clients’ stories through design. What story can we help you tell?
Call us today to schedule your complimentary consultation - 312-587-9184

NW Architectural Photography, Dale Lang
Foto di un bagno di servizio minimal di medie dimensioni con nessun'anta, ante in legno bruno, piastrelle beige, piastrelle in pietra, pareti beige, pavimento in cemento, lavabo a bacinella e top in vetro
Foto di un bagno di servizio minimal di medie dimensioni con nessun'anta, ante in legno bruno, piastrelle beige, piastrelle in pietra, pareti beige, pavimento in cemento, lavabo a bacinella e top in vetro
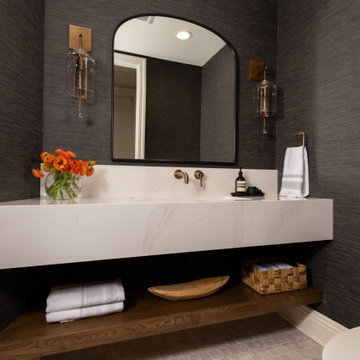
This powder bathroom features a gorgeous moody design with a quartz countertop and a floating shelf under the vanity for showing off decoration and storage.

Esempio di un bagno di servizio chic con nessun'anta, ante in legno scuro, WC a due pezzi, pareti blu, lavabo sottopiano, top in quarzo composito, pavimento multicolore, top bianco, mobile bagno freestanding e pannellatura
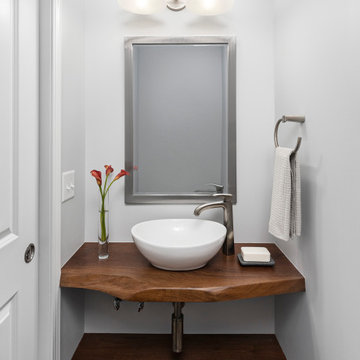
Immagine di un bagno di servizio chic di medie dimensioni con lavabo a bacinella, top in legno, mobile bagno sospeso, nessun'anta, ante marroni, pavimento marrone e top marrone

photos by Pedro Marti
For this project the client hired us to renovate the top unit of this two family brownstone located in the historic district of Bedstuy in Brooklyn, NY. The upper apartment of the house is a three story home of which the lower two floors were fully renovated. The Clients wanted to keep the historic charm and original detail of the home as well as the general historic layout. The main layout change was to move the kitchen from the top floor to what was previously a living room at the rear of the first floor, creating an open dining/kitchen area. The kitchen consists of a large island with a farmhouse sink and a wall of paneled white and gray cabinetry. The rear window in the kitchen was enlarged and two large French doors were installed which lead out to a new elevated ipe deck with a stair that leads down to the garden. A powder room on the parlor floor from a previous renovation was reduced in size to give extra square footage to the dining room, its main feature is a colorful butterfly wallpaper. On the second floor The existing bedrooms were maintained but the center of the floor was gutted to create an additional bathroom in a previous walk-in closet. This new bathroom is a large ensuite masterbath featuring a multicolored glass mosaic tile detail adjacent to a more classic subway tile. To make up for the lost closet space where the masterbath was installed we chose to install new French swinging doors with historic bubble glass beneath an arched entry to an alcove in the master bedroom thus creating a large walk-in closet while maintaining the light in the room.
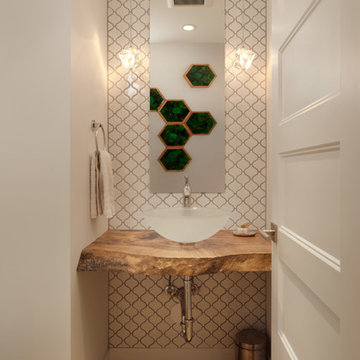
My House Design/Build Team | www.myhousedesignbuild.com | 604-694-6873 | Reuben Krabbe Photography
Foto di un piccolo bagno di servizio contemporaneo con nessun'anta, WC monopezzo, piastrelle bianche, piastrelle a mosaico, pareti bianche, parquet chiaro, lavabo a bacinella e top in legno
Foto di un piccolo bagno di servizio contemporaneo con nessun'anta, WC monopezzo, piastrelle bianche, piastrelle a mosaico, pareti bianche, parquet chiaro, lavabo a bacinella e top in legno
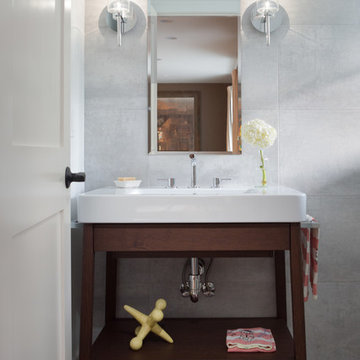
Brett Mountain Photography
Idee per un piccolo bagno di servizio moderno con lavabo a bacinella, nessun'anta, ante in legno bruno, WC monopezzo, piastrelle grigie, piastrelle in ceramica, pareti grigie, pavimento con piastrelle in ceramica e pavimento grigio
Idee per un piccolo bagno di servizio moderno con lavabo a bacinella, nessun'anta, ante in legno bruno, WC monopezzo, piastrelle grigie, piastrelle in ceramica, pareti grigie, pavimento con piastrelle in ceramica e pavimento grigio

Esempio di un bagno di servizio mediterraneo con nessun'anta, ante bianche, WC monopezzo, pavimento in cementine, pavimento bianco, top bianco, mobile bagno sospeso e carta da parati
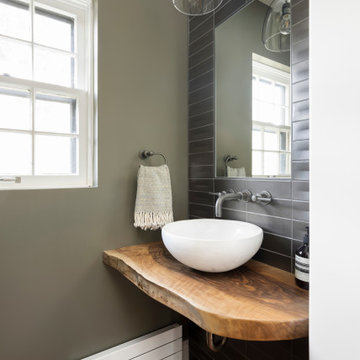
Flooring: Dura-Design Cork Cleopatra
Tile: Heath Ceramics Dimensional Crease Graphite
Wall Color: Sherwin Williams Cocoon
Faucet: California Faucets
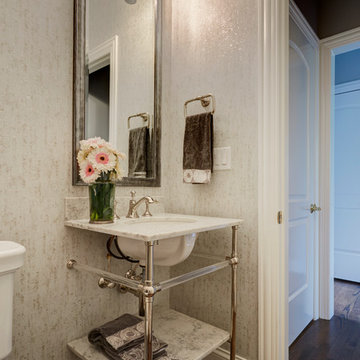
Bath Design by Deb Bayless, CKD, CBD, Design For Keeps, Napa, CA; photos by Mike Kaskel
Idee per un piccolo bagno di servizio classico con nessun'anta, WC a due pezzi, pavimento in legno massello medio, lavabo sottopiano, top in quarzo composito e pavimento marrone
Idee per un piccolo bagno di servizio classico con nessun'anta, WC a due pezzi, pavimento in legno massello medio, lavabo sottopiano, top in quarzo composito e pavimento marrone

Ispirazione per un bagno di servizio country di medie dimensioni con nessun'anta, ante in legno bruno, WC a due pezzi, piastrelle bianche, piastrelle in gres porcellanato, pareti bianche, pavimento con piastrelle in ceramica, lavabo a bacinella e pavimento beige
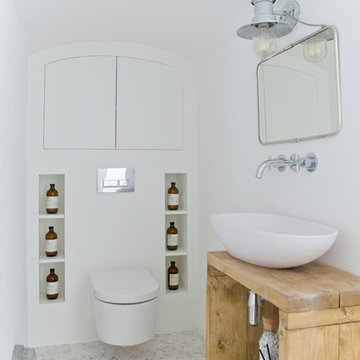
Foto di un piccolo bagno di servizio nordico con nessun'anta, ante bianche, WC sospeso, pareti bianche, pavimento con piastrelle a mosaico, lavabo a bacinella, pavimento multicolore e top in legno
Bagni di Servizio con nessun'anta - Foto e idee per arredare
6