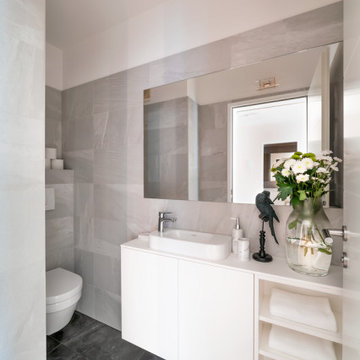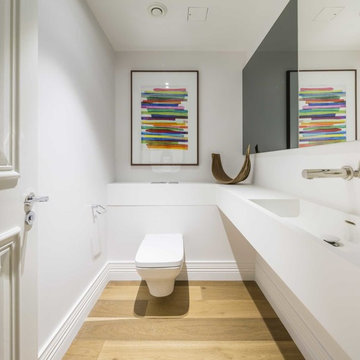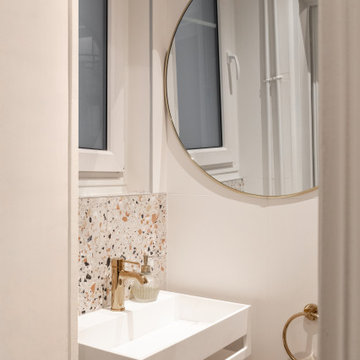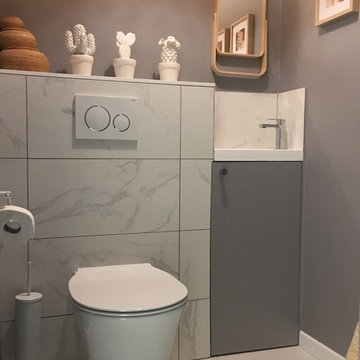Bagni di Servizio con WC sospeso e mobile bagno incassato - Foto e idee per arredare
Filtra anche per:
Budget
Ordina per:Popolari oggi
1 - 20 di 369 foto
1 di 3

Aseo de cortesía con mobiliario a medida para aprovechar al máximo el espacio. Suelo de tarima de roble, a juego con el mueble de almacenaje. Encimera de solid surface, con lavabo apoyado y grifería empotrada.

Interior Design and Styling: Anastasia Reicher
Photo: Oksana Guzenko
Immagine di un piccolo bagno di servizio minimal con ante lisce, ante bianche, WC sospeso, piastrelle grigie, piastrelle in pietra, pareti grigie, pavimento in cementine, lavabo a bacinella, pavimento nero, top bianco e mobile bagno incassato
Immagine di un piccolo bagno di servizio minimal con ante lisce, ante bianche, WC sospeso, piastrelle grigie, piastrelle in pietra, pareti grigie, pavimento in cementine, lavabo a bacinella, pavimento nero, top bianco e mobile bagno incassato

Rachel Niddrie for LXA
Immagine di un piccolo bagno di servizio contemporaneo con ante bianche, WC sospeso, pareti bianche, pavimento in legno massello medio, lavabo da incasso, top in superficie solida, top bianco e mobile bagno incassato
Immagine di un piccolo bagno di servizio contemporaneo con ante bianche, WC sospeso, pareti bianche, pavimento in legno massello medio, lavabo da incasso, top in superficie solida, top bianco e mobile bagno incassato

The WC was relocated under the stairs where space was maximised with a Barbican sink and wall mounted toilet. Victorian floor tiles work well with a bold black and white wallpaper.

Foto di un grande bagno di servizio moderno con ante lisce, ante nere, WC sospeso, piastrelle nere, piastrelle in gres porcellanato, pareti grigie, pavimento in gres porcellanato, lavabo a bacinella, top in marmo, pavimento grigio, top nero e mobile bagno incassato

Cloakroom design
Foto di un grande bagno di servizio moderno con ante in stile shaker, ante nere, WC sospeso, lavabo da incasso, top in quarzite, pavimento grigio, top beige, mobile bagno incassato e carta da parati
Foto di un grande bagno di servizio moderno con ante in stile shaker, ante nere, WC sospeso, lavabo da incasso, top in quarzite, pavimento grigio, top beige, mobile bagno incassato e carta da parati

Powder room with exquisite wall paper
Foto di un bagno di servizio costiero di medie dimensioni con ante bianche, WC sospeso, piastrelle di marmo, pavimento in legno massello medio, lavabo sottopiano, top in marmo, top grigio, mobile bagno incassato e carta da parati
Foto di un bagno di servizio costiero di medie dimensioni con ante bianche, WC sospeso, piastrelle di marmo, pavimento in legno massello medio, lavabo sottopiano, top in marmo, top grigio, mobile bagno incassato e carta da parati

Pour ce projet, nos clients souhaitaient personnaliser leur appartement en y apportant de la couleur et le rendre plus fonctionnel. Nous avons donc conçu de nombreuses menuiseries sur mesure et joué avec les couleurs en fonction des espaces.
Dans la pièce de vie, le bleu des niches de la bibliothèque contraste avec les touches orangées de la décoration et fait écho au mur mitoyen.
Côté salle à manger, le module de rangement aux lignes géométriques apporte une touche graphique. L’entrée et la cuisine ont elles aussi droit à leurs menuiseries sur mesure, avec des espaces de rangement fonctionnels et leur banquette pour plus de convivialité. En ce qui concerne les salles de bain, chacun la sienne ! Une dans les tons chauds, l’autre aux tons plus sobres.

Contrastes et charme de l'ancien avec ces carreaux de ciment Mosaic Factory.
Immagine di un piccolo bagno di servizio moderno con ante a filo, ante blu, WC sospeso, piastrelle blu, pareti blu, pavimento in cementine, lavabo sospeso, pavimento giallo e mobile bagno incassato
Immagine di un piccolo bagno di servizio moderno con ante a filo, ante blu, WC sospeso, piastrelle blu, pareti blu, pavimento in cementine, lavabo sospeso, pavimento giallo e mobile bagno incassato

Les toilettes sont un espace à décorer au même titre que le reste de l'appartement. Une recherche de couleurs et de matériaux est impérative pour rendre ce lieu agréable.
création d'un mur avec placard chêne sur-mesure et intégration du mécanisme GEBERIT pour WC suspendu.

The main goal to reawaken the beauty of this outdated kitchen was to create more storage and make it a more functional space. This husband and wife love to host their large extended family of kids and grandkids. The JRP design team tweaked the floor plan by reducing the size of an unnecessarily large powder bath. Since storage was key this allowed us to turn a small pantry closet into a larger walk-in pantry.
Keeping with the Mediterranean style of the house but adding a contemporary flair, the design features two-tone cabinets. Walnut island and base cabinets mixed with off white full height and uppers create a warm, welcoming environment. With the removal of the dated soffit, the cabinets were extended to the ceiling. This allowed for a second row of upper cabinets featuring a walnut interior and lighting for display. Choosing the right countertop and backsplash such as this marble-like quartz and arabesque tile is key to tying this whole look together.
The new pantry layout features crisp off-white open shelving with a contrasting walnut base cabinet. The combined open shelving and specialty drawers offer greater storage while at the same time being visually appealing.
The hood with its dark metal finish accented with antique brass is the focal point. It anchors the room above a new 60” Wolf range providing ample space to cook large family meals. The massive island features storage on all sides and seating on two for easy conversation making this kitchen the true hub of the home.

Il progetto di affitto a breve termine di un appartamento commerciale di lusso. Cosa è stato fatto: Un progetto completo per la ricostruzione dei locali. L'edificio contiene 13 appartamenti simili. Lo spazio di un ex edificio per uffici a Milano è stato completamente riorganizzato. L'altezza del soffitto ha permesso di progettare una camera da letto con la zona TV e uno spogliatoio al livello inferiore, dove si accede da una scala graziosa. Il piano terra ha un ingresso, un ampio soggiorno, cucina e bagno. Anche la facciata dell'edificio è stata ridisegnata. Il progetto è concepito in uno stile moderno di lusso.

Ingmar and his family found this gem of a property on a stunning London street amongst more beautiful Victorian properties.
Despite having original period features at every turn, the house lacked the practicalities of modern family life and was in dire need of a refresh...enter Lucy, Head of Design here at My Bespoke Room.

Rénovation de la salle de bain, de son dressing, des wc qui n'avaient jamais été remis au goût du jour depuis la construction.
La salle de bain a entièrement été démolie pour ré installer une baignoire 180x80, une douche de 160x80 et un meuble double vasque de 150cm.

A deux pas du canal de l’Ourq dans le XIXè arrondissement de Paris, cet appartement était bien loin d’en être un. Surface vétuste et humide, corroborée par des problématiques structurelles importantes, le local ne présentait initialement aucun atout. Ce fut sans compter sur la faculté de projection des nouveaux acquéreurs et d’un travail important en amont du bureau d’étude Védia Ingéniérie, que cet appartement de 27m2 a pu se révéler. Avec sa forme rectangulaire et ses 3,00m de hauteur sous plafond, le potentiel de l’enveloppe architecturale offrait à l’équipe d’Ameo Concept un terrain de jeu bien prédisposé. Le challenge : créer un espace nuit indépendant et allier toutes les fonctionnalités d’un appartement d’une surface supérieure, le tout dans un esprit chaleureux reprenant les codes du « bohème chic ». Tout en travaillant les verticalités avec de nombreux rangements se déclinant jusqu’au faux plafond, une cuisine ouverte voit le jour avec son espace polyvalent dinatoire/bureau grâce à un plan de table rabattable, une pièce à vivre avec son canapé trois places, une chambre en second jour avec dressing, une salle d’eau attenante et un sanitaire séparé. Les surfaces en cannage se mêlent au travertin naturel, essences de chêne et zelliges aux nuances sables, pour un ensemble tout en douceur et caractère. Un projet clé en main pour cet appartement fonctionnel et décontracté destiné à la location.

Idee per un piccolo bagno di servizio country con ante a filo, ante beige, WC sospeso, piastrelle beige, piastrelle a mosaico, pareti beige, pavimento in cementine, lavabo sospeso, pavimento multicolore e mobile bagno incassato

Foto di un bagno di servizio contemporaneo di medie dimensioni con WC sospeso, piastrelle beige, pareti bianche, lavabo a bacinella, top alla veneziana, top bianco e mobile bagno incassato

WC avec lave-mains
Esempio di un bagno di servizio minimal di medie dimensioni con WC sospeso, piastrelle bianche, piastrelle in ceramica, pareti grigie, pavimento con piastrelle in ceramica, pavimento bianco, ante a filo, ante grigie, lavabo a consolle e mobile bagno incassato
Esempio di un bagno di servizio minimal di medie dimensioni con WC sospeso, piastrelle bianche, piastrelle in ceramica, pareti grigie, pavimento con piastrelle in ceramica, pavimento bianco, ante a filo, ante grigie, lavabo a consolle e mobile bagno incassato

Immagine di un bagno di servizio mediterraneo di medie dimensioni con ante in legno bruno, WC sospeso, piastrelle in gres porcellanato, pavimento in marmo, lavabo a bacinella, top in marmo, pavimento nero, mobile bagno incassato e soffitto ribassato

This estate is a transitional home that blends traditional architectural elements with clean-lined furniture and modern finishes. The fine balance of curved and straight lines results in an uncomplicated design that is both comfortable and relaxing while still sophisticated and refined. The red-brick exterior façade showcases windows that assure plenty of light. Once inside, the foyer features a hexagonal wood pattern with marble inlays and brass borders which opens into a bright and spacious interior with sumptuous living spaces. The neutral silvery grey base colour palette is wonderfully punctuated by variations of bold blue, from powder to robin’s egg, marine and royal. The anything but understated kitchen makes a whimsical impression, featuring marble counters and backsplashes, cherry blossom mosaic tiling, powder blue custom cabinetry and metallic finishes of silver, brass, copper and rose gold. The opulent first-floor powder room with gold-tiled mosaic mural is a visual feast.
Bagni di Servizio con WC sospeso e mobile bagno incassato - Foto e idee per arredare
1