Bagni di Servizio con WC monopezzo e lavabo da incasso - Foto e idee per arredare
Filtra anche per:
Budget
Ordina per:Popolari oggi
1 - 20 di 859 foto
1 di 3

Idee per un grande bagno di servizio classico con nessun'anta, ante in legno chiaro, WC monopezzo, pareti blu, lavabo da incasso, pavimento multicolore, top multicolore, mobile bagno incassato e pannellatura
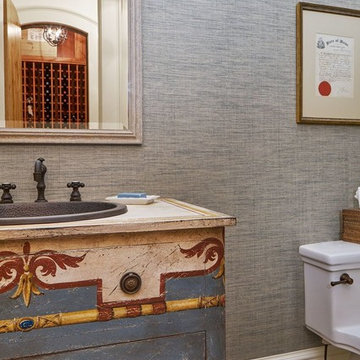
Ispirazione per un bagno di servizio classico di medie dimensioni con consolle stile comò, WC monopezzo, pareti blu, pavimento in legno massello medio, lavabo da incasso, top in legno e ante con finitura invecchiata
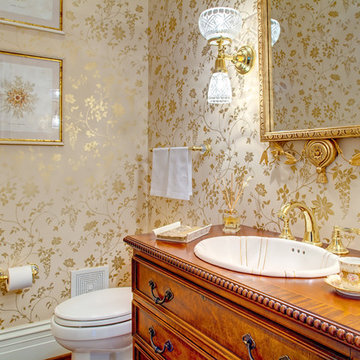
Ispirazione per un bagno di servizio vittoriano di medie dimensioni con consolle stile comò, ante in legno scuro, WC monopezzo, pareti multicolore, parquet scuro, lavabo da incasso, top in legno e top marrone
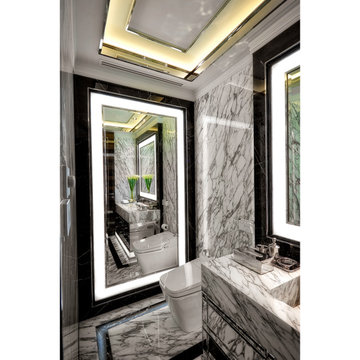
Idee per un bagno di servizio minimalista con ante bianche, WC monopezzo, pistrelle in bianco e nero, piastrelle di marmo, pavimento in marmo, lavabo da incasso, top in marmo e mobile bagno incassato
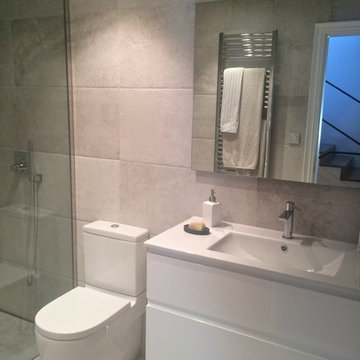
Idee per un bagno di servizio tradizionale di medie dimensioni con ante lisce, WC monopezzo, piastrelle grigie, piastrelle in ceramica, pareti grigie, pavimento con piastrelle in ceramica, lavabo da incasso e ante bianche

Modern Citi Group helped Andrew and Malabika in their renovation journey, as they sought to transform their 2,400 sq ft apartment in Sutton Place.
This comprehensive renovation project encompassed both architectural and construction components. On the architectural front, it involved a legal combination of the two units and layout adjustments to enhance the overall functionality, create an open floor plan and improve the flow of the residence. The construction aspect of the remodel included all areas of the home: the kitchen and dining room, the living room, three bedrooms, the master bathroom, a powder room, and an office/den.
Throughout the renovation process, the primary objective remained to modernize the apartment while ensuring it aligned with the family’s lifestyle and needs. The design challenge was to deliver the modern aesthetics and functionality while preserving some of the existing design features. The designers worked on several layouts and design visualizations so they had options. Finally, the choice was made and the family felt confident in their decision.
From the moment the permits were approved, our construction team set out to transform every corner of this space. During the building phase, we meticulously refinished floors, walls, and ceilings, replaced doors, and updated electrical and plumbing systems.
The main focus of the renovation was to create a seamless flow between the living room, formal dining room, and open kitchen. A stunning waterfall peninsula with pendant lighting, along with Statuario Nuvo Quartz countertop and backsplash, elevated the aesthetics. Matte white cabinetry was added to enhance functionality and storage in the newly remodeled kitchen.
The three bedrooms were elevated with refinished built-in wardrobes and custom closet solutions, adding both usability and elegance. The fully reconfigured master suite bathroom, included a linen closet, elegant Beckett double vanity, MSI Crystal Bianco wall and floor tile, and high-end Delta and Kohler fixtures.
In addition to the comprehensive renovation of the living spaces, we've also transformed the office/entertainment room with the same great attention to detail. Complete with a sleek wet bar featuring a wine fridge, Empira White countertop and backsplash, and a convenient adjacent laundry area with a renovated powder room.
In a matter of several months, Modern Citi Group has redefined luxury living through this meticulous remodel, ensuring every inch of the space reflects unparalleled sophistication, modern functionality, and the unique taste of its owners.

Ispirazione per un piccolo bagno di servizio country con WC monopezzo, pareti bianche, pavimento in pietra calcarea, lavabo da incasso, top in quarzo composito, pavimento grigio, top bianco, mobile bagno sospeso, soffitto in perlinato e pannellatura

Foto di un bagno di servizio contemporaneo con WC monopezzo, piastrelle nere, lavabo da incasso, top in legno, pavimento marrone, top marrone e nessun'anta

Pam Singleton | Image Photography
Immagine di un grande bagno di servizio mediterraneo con ante con bugna sagomata, ante in legno bruno, piastrelle bianche, pareti bianche, pavimento in travertino, lavabo da incasso, top in legno, pavimento beige, top marrone e WC monopezzo
Immagine di un grande bagno di servizio mediterraneo con ante con bugna sagomata, ante in legno bruno, piastrelle bianche, pareti bianche, pavimento in travertino, lavabo da incasso, top in legno, pavimento beige, top marrone e WC monopezzo

Richard Glover Photography
Esempio di un bagno di servizio minimal di medie dimensioni con ante lisce, WC monopezzo, piastrelle beige, lastra di pietra, pareti beige, pavimento in marmo, lavabo da incasso e top in vetro
Esempio di un bagno di servizio minimal di medie dimensioni con ante lisce, WC monopezzo, piastrelle beige, lastra di pietra, pareti beige, pavimento in marmo, lavabo da incasso e top in vetro

John G Wilbanks Photography
Foto di un piccolo bagno di servizio tradizionale con ante lisce, ante in legno scuro, top in marmo, WC monopezzo, piastrelle bianche, piastrelle in pietra, pareti grigie, pavimento in legno massello medio e lavabo da incasso
Foto di un piccolo bagno di servizio tradizionale con ante lisce, ante in legno scuro, top in marmo, WC monopezzo, piastrelle bianche, piastrelle in pietra, pareti grigie, pavimento in legno massello medio e lavabo da incasso

A fun jazzy powder bathroom highlights the client’s own photography. A patterned porcelain floor not only adds some pizzazz but is also a breeze to maintain. The deep blue vanity cabinet pops against the black, white, and gray tones.
Hidden behind the sideway, a free-hanging vanity mirror and industrial vanity light hang over the semi-vessel sink making this an unexpectedly fun room for guests to visit.
Builder: Wamhoff Design Build
Photographer:
Daniel Angulo

Esempio di un piccolo bagno di servizio classico con nessun'anta, ante bianche, WC monopezzo, pareti nere, lavabo da incasso, top in quarzo composito, top bianco, mobile bagno sospeso e carta da parati

Adam Scott
Foto di un bagno di servizio tradizionale di medie dimensioni con ante con riquadro incassato, WC monopezzo, lavabo da incasso, ante verdi, pareti bianche e top in legno
Foto di un bagno di servizio tradizionale di medie dimensioni con ante con riquadro incassato, WC monopezzo, lavabo da incasso, ante verdi, pareti bianche e top in legno
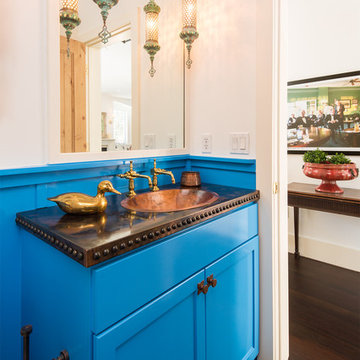
Paul Weinrauch Photography
Foto di un piccolo bagno di servizio mediterraneo con ante blu, pareti bianche, parquet scuro, lavabo da incasso, top in rame, ante in stile shaker, WC monopezzo, pavimento marrone e top viola
Foto di un piccolo bagno di servizio mediterraneo con ante blu, pareti bianche, parquet scuro, lavabo da incasso, top in rame, ante in stile shaker, WC monopezzo, pavimento marrone e top viola

Esempio di un bagno di servizio chic di medie dimensioni con ante con bugna sagomata, ante bianche, WC monopezzo, pareti beige, pavimento in marmo, lavabo da incasso, top in quarzo composito, pavimento nero, top bianco, mobile bagno sospeso e carta da parati

This powder room, like much of the house, was designed with a minimalist approach. The simple addition of artwork, gives the small room a touch of character and flare.

オーナールームトイレ。
正面のアクセントタイルと、間接照明、カウンター上のモザイクタイルがアクセントとなったトイレの空間。奥行き方向いっぱいに貼ったミラーが、室内を広く見せます。
Photo by 海老原一己/Grass Eye Inc
Ispirazione per un bagno di servizio minimalista di medie dimensioni con consolle stile comò, ante in legno chiaro, WC monopezzo, piastrelle nere, piastrelle in gres porcellanato, pareti bianche, pavimento in gres porcellanato, lavabo da incasso, top in laminato, pavimento grigio e top beige
Ispirazione per un bagno di servizio minimalista di medie dimensioni con consolle stile comò, ante in legno chiaro, WC monopezzo, piastrelle nere, piastrelle in gres porcellanato, pareti bianche, pavimento in gres porcellanato, lavabo da incasso, top in laminato, pavimento grigio e top beige
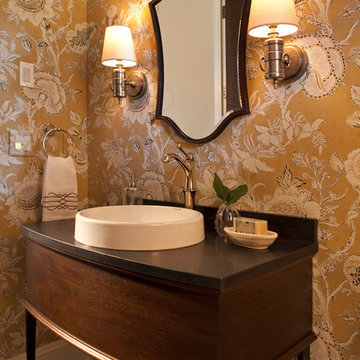
Interior Design: Vivid Interior
Builder: Hendel Homes
Photography: LandMark Photography
Ispirazione per un piccolo bagno di servizio chic con lavabo da incasso, ante in legno bruno, top in granito, WC monopezzo, pareti multicolore e parquet scuro
Ispirazione per un piccolo bagno di servizio chic con lavabo da incasso, ante in legno bruno, top in granito, WC monopezzo, pareti multicolore e parquet scuro

Rainforest Bathroom in Horsham, West Sussex
Explore this rainforest-inspired bathroom, utilising leafy tiles, brushed gold brassware and great storage options.
The Brief
This Horsham-based couple required an update of their en-suite bathroom and sought to create an indulgent space with a difference, whilst also encompassing their interest in art and design.
Creating a great theme was key to this project, but storage requirements were also an important consideration. Space to store bathroom essentials was key, as well as areas to display decorative items.
Design Elements
A leafy rainforest tile is one of the key design elements of this projects.
It has been used as an accent within storage niches and for the main shower wall, and contributes towards the arty design this client favoured from initial conversations about the project. On the opposing shower wall, a mint tile has been used, with a neutral tile used on the remaining two walls.
Including plentiful storage was key to ensure everything had its place in this en-suite. A sizeable furniture unit and matching mirrored cabinet from supplier Pelipal incorporate plenty of storage, in a complimenting wood finish.
Special Inclusions
To compliment the green and leafy theme, a selection of brushed gold brassware has been utilised within the shower, basin area, flush plate and towel rail. Including the brushed gold elements enhanced the design and further added to the unique theme favoured by the client.
Storage niches have been used within the shower and above sanitaryware, as a place to store decorative items and everyday showering essentials.
The shower itself is made of a Crosswater enclosure and tray, equipped with a waterfall style shower and matching shower control.
Project Highlight
The highlight of this project is the sizeable furniture unit and matching mirrored cabinet from German supplier Pelipal, chosen in the san remo oak finish.
This furniture adds all-important storage space for the client and also perfectly matches the leafy theme of this bathroom project.
The End Result
This project highlights the amazing results that can be achieved when choosing something a little bit different. Designer Martin has created a fantastic theme for this client, with elements that work in perfect harmony, and achieve the initial brief of the client.
If you’re looking to create a unique style in your next bathroom, en-suite or cloakroom project, discover how our expert design team can transform your space with a free design appointment.
Arrange a free bathroom design appointment in showroom or online.
Bagni di Servizio con WC monopezzo e lavabo da incasso - Foto e idee per arredare
1