Bagni di medie dimensioni con top grigio - Foto e idee per arredare
Filtra anche per:
Budget
Ordina per:Popolari oggi
141 - 160 di 17.191 foto
1 di 3
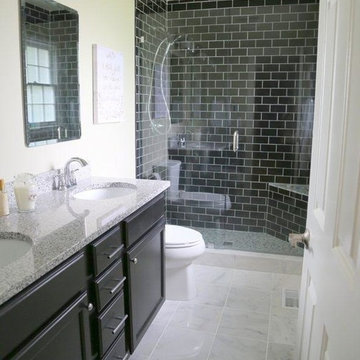
Idee per una stanza da bagno con doccia classica di medie dimensioni con ante con riquadro incassato, ante nere, doccia alcova, WC a due pezzi, piastrelle nere, piastrelle diamantate, pareti beige, pavimento in marmo, lavabo sottopiano, top in pietra calcarea, pavimento bianco, porta doccia a battente e top grigio
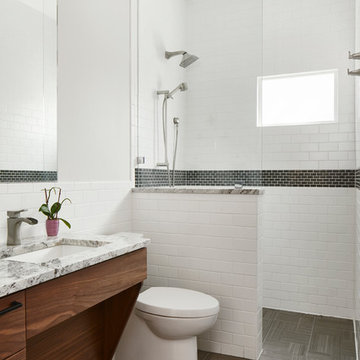
Cherry Lane Residence accessible guest bathroom. Construction by RisherMartin Fine Homes. Photography by Andrea Calo.
Ispirazione per una stanza da bagno tradizionale di medie dimensioni con pareti bianche, top in quarzite, pavimento grigio, ante lisce, ante in legno scuro, doccia a filo pavimento, piastrelle bianche, piastrelle diamantate, lavabo sottopiano, doccia aperta e top grigio
Ispirazione per una stanza da bagno tradizionale di medie dimensioni con pareti bianche, top in quarzite, pavimento grigio, ante lisce, ante in legno scuro, doccia a filo pavimento, piastrelle bianche, piastrelle diamantate, lavabo sottopiano, doccia aperta e top grigio
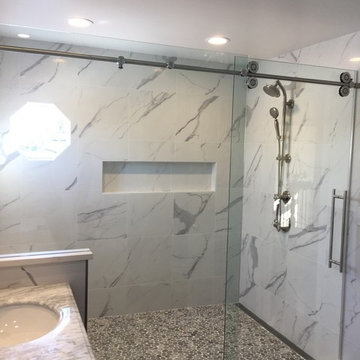
Roller Shower Door
Idee per una stanza da bagno con doccia minimal di medie dimensioni con doccia alcova, piastrelle grigie, piastrelle bianche, piastrelle di marmo, pareti bianche, parquet scuro, top in marmo, pavimento marrone, porta doccia scorrevole e top grigio
Idee per una stanza da bagno con doccia minimal di medie dimensioni con doccia alcova, piastrelle grigie, piastrelle bianche, piastrelle di marmo, pareti bianche, parquet scuro, top in marmo, pavimento marrone, porta doccia scorrevole e top grigio
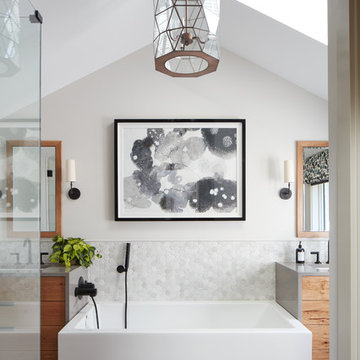
Idee per una stanza da bagno padronale classica di medie dimensioni con vasca freestanding, piastrelle bianche, pareti bianche, lavabo sottopiano, pavimento marrone, doccia ad angolo, piastrelle di marmo, pavimento con piastrelle in ceramica, top in granito, porta doccia a battente, ante lisce, ante in legno scuro e top grigio

New Craftsman style home, approx 3200sf on 60' wide lot. Views from the street, highlighting front porch, large overhangs, Craftsman detailing. Photos by Robert McKendrick Photography.

This Boulder, Colorado remodel by fuentesdesign demonstrates the possibility of renewal in American suburbs, and Passive House design principles. Once an inefficient single story 1,000 square-foot ranch house with a forced air furnace, has been transformed into a two-story, solar powered 2500 square-foot three bedroom home ready for the next generation.
The new design for the home is modern with a sustainable theme, incorporating a palette of natural materials including; reclaimed wood finishes, FSC-certified pine Zola windows and doors, and natural earth and lime plasters that soften the interior and crisp contemporary exterior with a flavor of the west. A Ninety-percent efficient energy recovery fresh air ventilation system provides constant filtered fresh air to every room. The existing interior brick was removed and replaced with insulation. The remaining heating and cooling loads are easily met with the highest degree of comfort via a mini-split heat pump, the peak heat load has been cut by a factor of 4, despite the house doubling in size. During the coldest part of the Colorado winter, a wood stove for ambiance and low carbon back up heat creates a special place in both the living and kitchen area, and upstairs loft.
This ultra energy efficient home relies on extremely high levels of insulation, air-tight detailing and construction, and the implementation of high performance, custom made European windows and doors by Zola Windows. Zola’s ThermoPlus Clad line, which boasts R-11 triple glazing and is thermally broken with a layer of patented German Purenit®, was selected for the project. These windows also provide a seamless indoor/outdoor connection, with 9′ wide folding doors from the dining area and a matching 9′ wide custom countertop folding window that opens the kitchen up to a grassy court where mature trees provide shade and extend the living space during the summer months.
With air-tight construction, this home meets the Passive House Retrofit (EnerPHit) air-tightness standard of

This bathroom features floating cabinets, thick granite countertop, Lori Weitzner wallpaper, art glass, blue pearl granite, Stockett tile, blue granite countertop, and a silver leaf mirror.
Homes located in Scottsdale, Arizona. Designed by Design Directives, LLC. who also serves Phoenix, Paradise Valley, Cave Creek, Carefree, and Sedona.
For more about Design Directives, click here: https://susanherskerasid.com/
To learn more about this project, click here: https://susanherskerasid.com/scottsdale-modern-remodel/
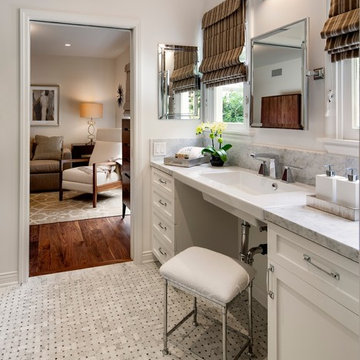
Jim Bartsch Photography
Foto di una stanza da bagno chic di medie dimensioni con ante in stile shaker, ante bianche, pareti grigie, pavimento con piastrelle a mosaico, lavabo sospeso, WC monopezzo, piastrelle grigie, piastrelle in pietra, top in marmo e top grigio
Foto di una stanza da bagno chic di medie dimensioni con ante in stile shaker, ante bianche, pareti grigie, pavimento con piastrelle a mosaico, lavabo sospeso, WC monopezzo, piastrelle grigie, piastrelle in pietra, top in marmo e top grigio
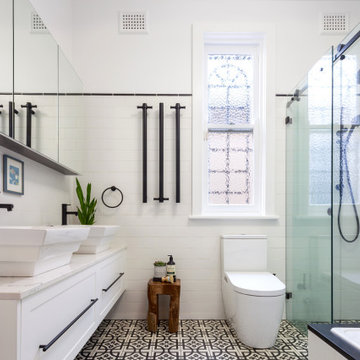
Ispirazione per una stanza da bagno contemporanea di medie dimensioni con ante in stile shaker, ante bianche, vasca ad angolo, doccia ad angolo, WC monopezzo, piastrelle bianche, piastrelle in gres porcellanato, pareti bianche, pavimento in gres porcellanato, pavimento nero, porta doccia scorrevole, top grigio, nicchia, due lavabi e mobile bagno incassato
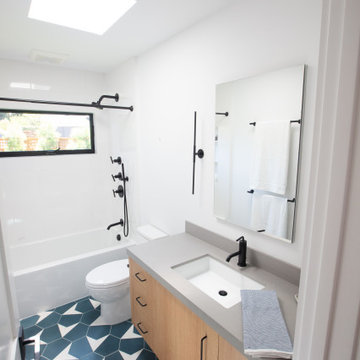
Esempio di una stanza da bagno per bambini di medie dimensioni con ante lisce, ante in legno chiaro, vasca ad alcova, vasca/doccia, WC a due pezzi, piastrelle bianche, piastrelle diamantate, pareti bianche, pavimento in gres porcellanato, lavabo sottopiano, top in quarzo composito, pavimento multicolore, doccia con tenda, top grigio, un lavabo e mobile bagno sospeso

The guest bathroom has porcelain wall tile with a feature detail that is a marble chevron mosaic, which accentuates the shower window we had to work around. The custom cabinetry design and 2.5" mitered edge quartz counter tops make this bathroom something special.
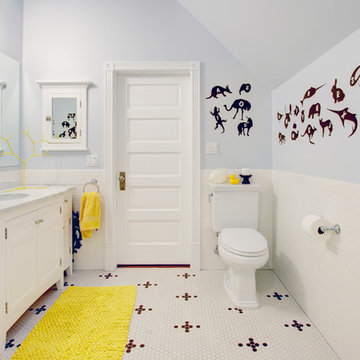
http://www.whistlephotography.com/
Foto di una stanza da bagno per bambini chic di medie dimensioni con piastrelle diamantate, ante con riquadro incassato, ante bianche, WC a due pezzi, piastrelle bianche, pareti grigie, lavabo sottopiano, top in marmo, pavimento con piastrelle a mosaico, pavimento bianco e top grigio
Foto di una stanza da bagno per bambini chic di medie dimensioni con piastrelle diamantate, ante con riquadro incassato, ante bianche, WC a due pezzi, piastrelle bianche, pareti grigie, lavabo sottopiano, top in marmo, pavimento con piastrelle a mosaico, pavimento bianco e top grigio

Indulge in the tranquil charm of this Transitional Master Bathroom, where every detail whispers sophistication and relaxation. The centrepiece is a meticulously crafted White Oak Vanity, its warm tones and clean lines exuding timeless elegance. Atop the vanity sits an inset quartzite countertop, its delicate veining adding a touch of natural beauty.
Soft, diffused light floods the space, enhancing the oak's warmth and highlighting the subtle patterns of the quartzite. With its harmonious blend of traditional charm and modern refinement, this master bathroom invites you to unwind and escape the stresses of daily life.

Craftsman home teenage pull and put bathroom remodel. Beautifully tiled walk-in shower and barn door style sliding glass doors. Existing vanity cabinets were professionally painted, new flooring and countertop, New paint, fixtures round out this remodel. This bathroom remodel is for teenage boy, who also is a competitive swimmer and he loves the shower tile that looks like waves, and the heated towel warmer.

This Australian-inspired new construction was a successful collaboration between homeowner, architect, designer and builder. The home features a Henrybuilt kitchen, butler's pantry, private home office, guest suite, master suite, entry foyer with concealed entrances to the powder bathroom and coat closet, hidden play loft, and full front and back landscaping with swimming pool and pool house/ADU.
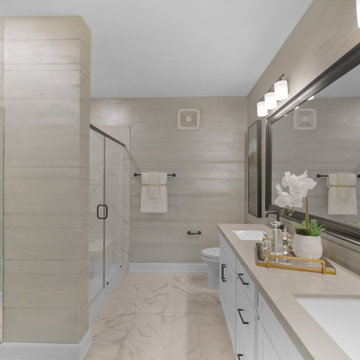
An owner's bath with elegant metallic faux finished walls.
Immagine di una stanza da bagno padronale moderna di medie dimensioni con ante con riquadro incassato, ante bianche, doccia alcova, WC a due pezzi, piastrelle multicolore, piastrelle in ceramica, pareti grigie, pavimento con piastrelle in ceramica, lavabo sottopiano, top in quarzo composito, pavimento grigio, porta doccia a battente, top grigio, panca da doccia, due lavabi e mobile bagno incassato
Immagine di una stanza da bagno padronale moderna di medie dimensioni con ante con riquadro incassato, ante bianche, doccia alcova, WC a due pezzi, piastrelle multicolore, piastrelle in ceramica, pareti grigie, pavimento con piastrelle in ceramica, lavabo sottopiano, top in quarzo composito, pavimento grigio, porta doccia a battente, top grigio, panca da doccia, due lavabi e mobile bagno incassato

Idee per una stanza da bagno padronale country di medie dimensioni con ante in stile shaker, ante grigie, vasca freestanding, doccia doppia, WC monopezzo, piastrelle bianche, pareti bianche, pavimento in marmo, lavabo sottopiano, top in quarzite, pavimento bianco, porta doccia a battente, top grigio, panca da doccia, due lavabi, mobile bagno sospeso e soffitto a volta
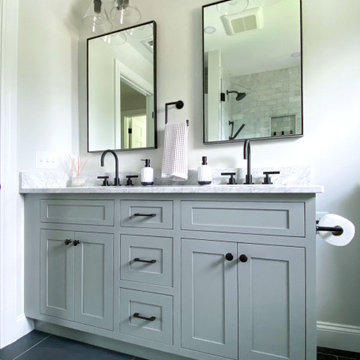
Bathroom Remodel in Melrose, MA, transitional, leaning traditional. Maple wood double sink vanity with a light gray painted finish, black slate-look porcelain floor tile, honed marble countertop, custom shower with wall niche, honed marble 3x6 shower tile and pencil liner, matte black faucets and shower fixtures, dark bronze cabinet hardware.
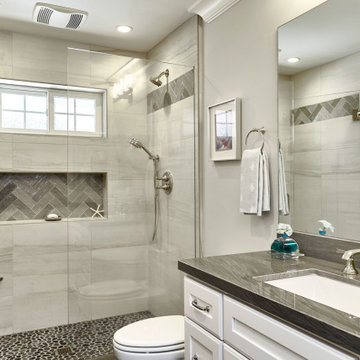
Idee per una stanza da bagno con doccia tradizionale di medie dimensioni con ante con riquadro incassato, ante bianche, doccia alcova, WC a due pezzi, piastrelle grigie, piastrelle in gres porcellanato, pareti grigie, pavimento in gres porcellanato, lavabo sottopiano, top in quarzite, pavimento grigio, porta doccia a battente, top grigio, nicchia, un lavabo e mobile bagno incassato
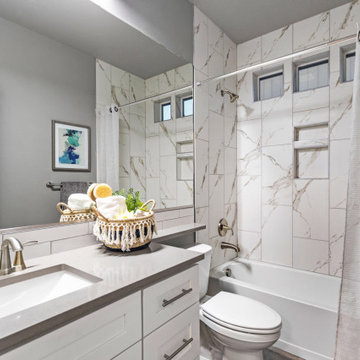
bathroom
Foto di una stanza da bagno con doccia american style di medie dimensioni con ante in stile shaker, ante bianche, vasca da incasso, WC monopezzo, piastrelle bianche, piastrelle diamantate, pareti grigie, pavimento in vinile, lavabo sottopiano, top in quarzo composito, pavimento grigio, top grigio, un lavabo e mobile bagno incassato
Foto di una stanza da bagno con doccia american style di medie dimensioni con ante in stile shaker, ante bianche, vasca da incasso, WC monopezzo, piastrelle bianche, piastrelle diamantate, pareti grigie, pavimento in vinile, lavabo sottopiano, top in quarzo composito, pavimento grigio, top grigio, un lavabo e mobile bagno incassato
Bagni di medie dimensioni con top grigio - Foto e idee per arredare
8

