Bagni di medie dimensioni con piastrelle diamantate - Foto e idee per arredare
Filtra anche per:
Budget
Ordina per:Popolari oggi
121 - 140 di 18.943 foto
1 di 3
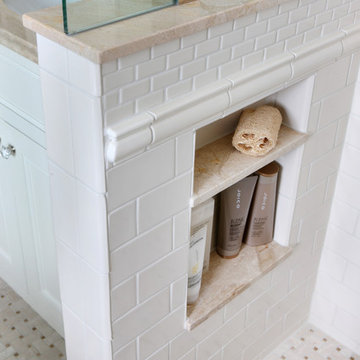
This bathroom was part of a Master Suite addition to a home on Chicago's North Shore. It was created by award winning Normandy Designer Vince Weber, who kept with the existing traditional style of the home throughout the master bathroom design process. This recessed shower shelf utilizes otherwise wasted space and adds decorative elements to this walk in shower as well.
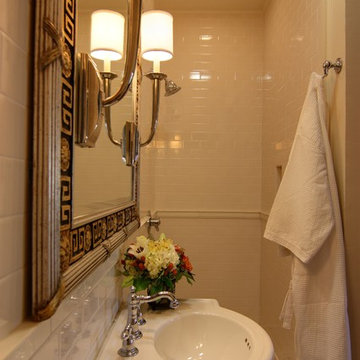
Closet to bathroom conversion for ensuite bath.
Ispirazione per una stanza da bagno con doccia tradizionale di medie dimensioni con piastrelle bianche, piastrelle diamantate, pareti bianche, pavimento con piastrelle a mosaico, lavabo a colonna e top in superficie solida
Ispirazione per una stanza da bagno con doccia tradizionale di medie dimensioni con piastrelle bianche, piastrelle diamantate, pareti bianche, pavimento con piastrelle a mosaico, lavabo a colonna e top in superficie solida

Photography by Eduard Hueber / archphoto
North and south exposures in this 3000 square foot loft in Tribeca allowed us to line the south facing wall with two guest bedrooms and a 900 sf master suite. The trapezoid shaped plan creates an exaggerated perspective as one looks through the main living space space to the kitchen. The ceilings and columns are stripped to bring the industrial space back to its most elemental state. The blackened steel canopy and blackened steel doors were designed to complement the raw wood and wrought iron columns of the stripped space. Salvaged materials such as reclaimed barn wood for the counters and reclaimed marble slabs in the master bathroom were used to enhance the industrial feel of the space.

Foto di una stanza da bagno con doccia chic di medie dimensioni con vasca/doccia, piastrelle grigie, top in quarzite, ante in stile shaker, ante bianche, vasca ad alcova, piastrelle diamantate, pareti bianche, lavabo sottopiano e doccia con tenda

Step into modern luxury with this beautiful bathroom in Costa Mesa, CA. Featuring a light teal 45 degree herringbone pattern back wall, this new construction offers a unique and contemporary vibe. The vanity boasts rich brown cabinets and an elegant white marble countertop, while the shower features two niches with intricate designs inside. The attention to detail and sophisticated color palette exudes a sense of refined elegance that will leave any homeowner feeling pampered and relaxed.

Foto di una stanza da bagno padronale chic di medie dimensioni con ante con riquadro incassato, piastrelle diamantate, pareti bianche, pavimento in cementine, top in marmo, pavimento grigio, porta doccia a battente, top bianco, due lavabi, mobile bagno incassato, ante in legno chiaro, doccia ad angolo, piastrelle beige e lavabo sottopiano

Master bath featuring large custom walk in shower with white subway tiles and black matte Kohler shower system. Patterned tile floor with gray vanity featuring a quartz top and eight inch center set black matte faucet.
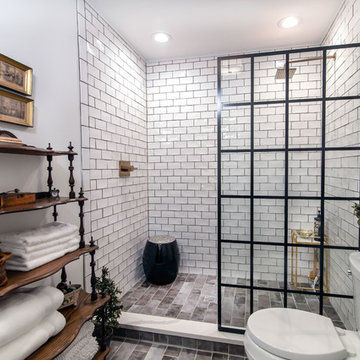
Photo Credits: Darin Holiday W/ Electric Films
Wellborn cabinetry - Achieving this beautiful white master bathroom was possible using Wellborn cabinets.

cred Hunter Kerhart
Idee per una stanza da bagno con doccia minimal di medie dimensioni con ante lisce, WC monopezzo, piastrelle diamantate, pareti bianche, pavimento in cemento, lavabo sottopiano, top in quarzo composito, top bianco, ante grigie, doccia alcova, piastrelle bianche, pavimento grigio e porta doccia a battente
Idee per una stanza da bagno con doccia minimal di medie dimensioni con ante lisce, WC monopezzo, piastrelle diamantate, pareti bianche, pavimento in cemento, lavabo sottopiano, top in quarzo composito, top bianco, ante grigie, doccia alcova, piastrelle bianche, pavimento grigio e porta doccia a battente

Immagine di una stanza da bagno padronale classica di medie dimensioni con ante con riquadro incassato, ante in legno bruno, doccia a filo pavimento, piastrelle bianche, piastrelle diamantate, pareti grigie, pavimento in ardesia, lavabo sottopiano, pavimento multicolore, porta doccia a battente, top in marmo e WC sospeso

Carolyn Patterson
Esempio di una stanza da bagno con doccia mediterranea di medie dimensioni con consolle stile comò, ante bianche, vasca con piedi a zampa di leone, vasca/doccia, WC monopezzo, piastrelle grigie, piastrelle diamantate, pareti grigie, pavimento in cementine, lavabo integrato, top piastrellato, pavimento grigio e doccia aperta
Esempio di una stanza da bagno con doccia mediterranea di medie dimensioni con consolle stile comò, ante bianche, vasca con piedi a zampa di leone, vasca/doccia, WC monopezzo, piastrelle grigie, piastrelle diamantate, pareti grigie, pavimento in cementine, lavabo integrato, top piastrellato, pavimento grigio e doccia aperta

Free ebook, CREATING THE IDEAL KITCHEN
Download now → http://bit.ly/idealkitchen
The hall bath for this client started out a little dated with its 1970’s color scheme and general wear and tear, but check out the transformation!
The floor is really the focal point here, it kind of works the same way wallpaper would, but -- it’s on the floor. I love this graphic tile, patterned after Moroccan encaustic, or cement tile, but this one is actually porcelain at a very affordable price point and much easier to install than cement tile.
Once we had homeowner buy-in on the floor choice, the rest of the space came together pretty easily – we are calling it “transitional, Moroccan, industrial.” Key elements are the traditional vanity, Moroccan shaped mirrors and flooring, and plumbing fixtures, coupled with industrial choices -- glass block window, a counter top that looks like cement but that is actually very functional Corian, sliding glass shower door, and simple glass light fixtures.
The final space is bright, functional and stylish. Quite a transformation, don’t you think?
Designed by: Susan Klimala, CKD, CBD
Photography by: Mike Kaskel
For more information on kitchen and bath design ideas go to: www.kitchenstudio-ge.com

Immagine di una stanza da bagno padronale stile marinaro di medie dimensioni con ante in stile shaker, ante nere, vasca ad angolo, doccia ad angolo, piastrelle bianche, piastrelle diamantate, pareti blu, pavimento in marmo, lavabo sottopiano, top in quarzite, pavimento bianco e porta doccia a battente
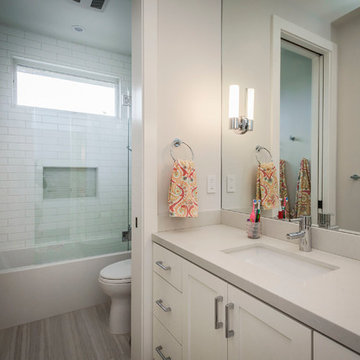
Photographer: Dennis Mayer
Ispirazione per una stanza da bagno padronale contemporanea di medie dimensioni con ante con riquadro incassato, ante bianche, vasca ad alcova, vasca/doccia, piastrelle bianche, pareti bianche, lavabo sottopiano e piastrelle diamantate
Ispirazione per una stanza da bagno padronale contemporanea di medie dimensioni con ante con riquadro incassato, ante bianche, vasca ad alcova, vasca/doccia, piastrelle bianche, pareti bianche, lavabo sottopiano e piastrelle diamantate
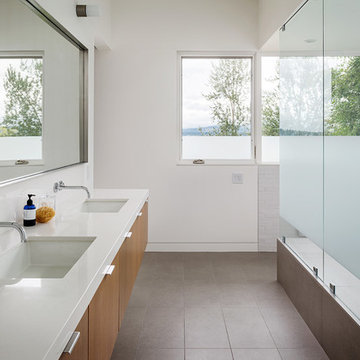
This house was designed as a second home for a Bay Area couple as a summer retreat to spend the warm summer months away from the fog in San Francisco. Built on a steep slope and a narrow lot, this 4000 square foot home is spread over 3 floors, with the master, guest and kids bedroom on the ground floor, and living spaces on the upper floor to take advantage of the views. The main living level includes a large kitchen, dining, and living space, connected to two home offices by way of a bridge that extends across the double height entry. This bridge area acts as a gallery of light, allowing filtered light through the skylights above and down to the entry on the ground level. All living space takes advantage of grand views of Lake Washington and the city skyline beyond. Two large sliding glass doors open up completely, allowing the living and dining space to extend to the deck outside. On the first floor, in addition to the guest room, a “kids room” welcomes visiting nieces and nephews with bunk beds and their own bathroom. The basement level contains storage, mechanical and a 2 car garage.
Photographer: Aaron Leitz
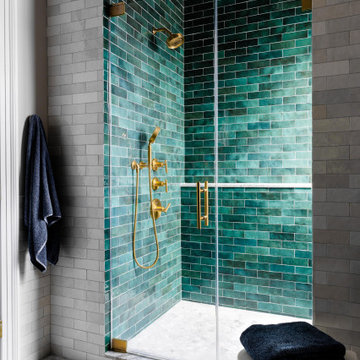
Foto di una stanza da bagno padronale classica di medie dimensioni con doccia alcova, piastrelle blu, piastrelle diamantate, pavimento grigio e porta doccia a battente

Terrazzo floor tiles and aqua green splashback tiles feature in this simple and stylish Ensuite bathroom.
Esempio di una stanza da bagno padronale contemporanea di medie dimensioni con ante di vetro, ante in legno chiaro, vasca freestanding, doccia alcova, WC a due pezzi, piastrelle verdi, piastrelle diamantate, pareti verdi, pavimento in gres porcellanato, lavabo da incasso, top in quarzo composito, pavimento grigio, porta doccia a battente, top bianco, due lavabi e mobile bagno incassato
Esempio di una stanza da bagno padronale contemporanea di medie dimensioni con ante di vetro, ante in legno chiaro, vasca freestanding, doccia alcova, WC a due pezzi, piastrelle verdi, piastrelle diamantate, pareti verdi, pavimento in gres porcellanato, lavabo da incasso, top in quarzo composito, pavimento grigio, porta doccia a battente, top bianco, due lavabi e mobile bagno incassato

Master Bathroom with black hexagonal tile and subway tile backsplash and freestanding tub.
Esempio di una stanza da bagno padronale classica di medie dimensioni con ante in stile shaker, ante bianche, vasca freestanding, piastrelle bianche, piastrelle diamantate, pareti bianche, pavimento in gres porcellanato, lavabo sottopiano, top in quarzite, pavimento nero, top bianco, due lavabi e mobile bagno incassato
Esempio di una stanza da bagno padronale classica di medie dimensioni con ante in stile shaker, ante bianche, vasca freestanding, piastrelle bianche, piastrelle diamantate, pareti bianche, pavimento in gres porcellanato, lavabo sottopiano, top in quarzite, pavimento nero, top bianco, due lavabi e mobile bagno incassato

Traditional bathroom project in Alexandria, VA with marble tiles, free standing vanity, polished chrome fixtures, black &white tiles, sliding glass door and stylish medicine cabinets and vanity lights.

Another update project we did in the same Townhome community in Culver city. This time more towards Modern Farmhouse / Transitional design.
Kitchen cabinets were completely refinished with new hardware installed. The black island is a great center piece to the white / gold / brown color scheme.
The Master bathroom was transformed from a plain contractor's bathroom to a true modern mid-century jewel of the house. The black floor and tub wall tiles are a fantastic way to accent the white tub and freestanding wooden vanity.
Notice how the plumbing fixtures are almost hidden with the matte black finish on the black tile background.
The shower was done in a more modern tile layout with aligned straight lines.
The hallway Guest bathroom was partially updated with new fixtures, vanity, toilet, shower door and floor tile.
that's what happens when older style white subway tile came back into fashion. They fit right in with the other updates.
Bagni di medie dimensioni con piastrelle diamantate - Foto e idee per arredare
7

