Bagni contemporanei di medie dimensioni - Foto e idee per arredare
Filtra anche per:
Budget
Ordina per:Popolari oggi
61 - 80 di 96.551 foto
1 di 5

Photos by Shawn Lortie Photography
Esempio di una stanza da bagno padronale minimal di medie dimensioni con doccia a filo pavimento, piastrelle grigie, piastrelle in gres porcellanato, pareti grigie, pavimento in gres porcellanato, top in superficie solida, pavimento grigio, doccia aperta, ante in legno scuro e lavabo sottopiano
Esempio di una stanza da bagno padronale minimal di medie dimensioni con doccia a filo pavimento, piastrelle grigie, piastrelle in gres porcellanato, pareti grigie, pavimento in gres porcellanato, top in superficie solida, pavimento grigio, doccia aperta, ante in legno scuro e lavabo sottopiano
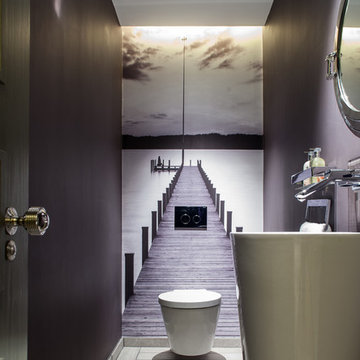
Esempio di un bagno di servizio minimal di medie dimensioni con lavabo a colonna, WC sospeso e pareti viola

Steve Tague
Foto di un bagno di servizio design di medie dimensioni con lavabo a bacinella, top in legno, pareti multicolore, pavimento in cemento e top marrone
Foto di un bagno di servizio design di medie dimensioni con lavabo a bacinella, top in legno, pareti multicolore, pavimento in cemento e top marrone

Cesar Rubio
Hulburd Design transformed a 1920s French Provincial-style home to accommodate a family of five with guest quarters. The family frequently entertains and loves to cook. This, along with their extensive modern art collection and Scandinavian aesthetic informed the clean, lively palette.

Paul Craig - www.pcraig.co.uk
Esempio di una stanza da bagno design di medie dimensioni con lavabo a bacinella, top in vetro, vasca freestanding, WC sospeso, piastrelle bianche, piastrelle blu, pavimento in gres porcellanato, ante lisce, ante bianche, pareti bianche e top blu
Esempio di una stanza da bagno design di medie dimensioni con lavabo a bacinella, top in vetro, vasca freestanding, WC sospeso, piastrelle bianche, piastrelle blu, pavimento in gres porcellanato, ante lisce, ante bianche, pareti bianche e top blu

The goal of this project was to upgrade the builder grade finishes and create an ergonomic space that had a contemporary feel. This bathroom transformed from a standard, builder grade bathroom to a contemporary urban oasis. This was one of my favorite projects, I know I say that about most of my projects but this one really took an amazing transformation. By removing the walls surrounding the shower and relocating the toilet it visually opened up the space. Creating a deeper shower allowed for the tub to be incorporated into the wet area. Adding a LED panel in the back of the shower gave the illusion of a depth and created a unique storage ledge. A custom vanity keeps a clean front with different storage options and linear limestone draws the eye towards the stacked stone accent wall.
Houzz Write Up: https://www.houzz.com/magazine/inside-houzz-a-chopped-up-bathroom-goes-streamlined-and-swank-stsetivw-vs~27263720
The layout of this bathroom was opened up to get rid of the hallway effect, being only 7 foot wide, this bathroom needed all the width it could muster. Using light flooring in the form of natural lime stone 12x24 tiles with a linear pattern, it really draws the eye down the length of the room which is what we needed. Then, breaking up the space a little with the stone pebble flooring in the shower, this client enjoyed his time living in Japan and wanted to incorporate some of the elements that he appreciated while living there. The dark stacked stone feature wall behind the tub is the perfect backdrop for the LED panel, giving the illusion of a window and also creates a cool storage shelf for the tub. A narrow, but tasteful, oval freestanding tub fit effortlessly in the back of the shower. With a sloped floor, ensuring no standing water either in the shower floor or behind the tub, every thought went into engineering this Atlanta bathroom to last the test of time. With now adequate space in the shower, there was space for adjacent shower heads controlled by Kohler digital valves. A hand wand was added for use and convenience of cleaning as well. On the vanity are semi-vessel sinks which give the appearance of vessel sinks, but with the added benefit of a deeper, rounded basin to avoid splashing. Wall mounted faucets add sophistication as well as less cleaning maintenance over time. The custom vanity is streamlined with drawers, doors and a pull out for a can or hamper.
A wonderful project and equally wonderful client. I really enjoyed working with this client and the creative direction of this project.
Brushed nickel shower head with digital shower valve, freestanding bathtub, curbless shower with hidden shower drain, flat pebble shower floor, shelf over tub with LED lighting, gray vanity with drawer fronts, white square ceramic sinks, wall mount faucets and lighting under vanity. Hidden Drain shower system. Atlanta Bathroom.

One of five bathrooms that were completely gutted to create new unique spaces
AMG MARKETING
Foto di una stanza da bagno padronale design di medie dimensioni con lavabo sottopiano, ante lisce, ante in legno bruno, doccia ad angolo, piastrelle a listelli, pareti beige, pavimento con piastrelle in ceramica, top in laminato, pavimento beige e porta doccia a battente
Foto di una stanza da bagno padronale design di medie dimensioni con lavabo sottopiano, ante lisce, ante in legno bruno, doccia ad angolo, piastrelle a listelli, pareti beige, pavimento con piastrelle in ceramica, top in laminato, pavimento beige e porta doccia a battente

The hallmark of this en-suite bath is a double shower with hinged double glass doors. It also has a double floating vanity with under mount sinks and a quartz countertop. Don't forget the transom window to capture natural light and provide privacy!

Scope of work:
Update and reorganize within existing footprint for new master bedroom, master bathroom, master closet, linen closet, laundry room & front entry. Client has a love of spa and modern style..
Challenge: Function, Flow & Finishes.
Master bathroom cramped with unusual floor plan and outdated finishes
Laundry room oversized for home square footage
Dark spaces due to lack of windos and minimal lighting
Color palette inconsistent to the rest of the house
Solution: Bright, Spacious & Contemporary
Re-worked spaces for better function, flow and open concept plan. New space has more than 12 times as much exterior glass to flood the space in natural light (all glass is frosted for privacy). Created a stylized boutique feel with modern lighting design and opened up front entry to include a new coat closet, built in bench and display shelving. .
Space planning/ layout
Flooring, wall surfaces, tile selections
Lighting design, fixture selections & controls specifications
Cabinetry layout
Plumbing fixture selections
Trim & ceiling details
Custom doors, hardware selections
Color palette
All other misc. details, materials & features
Site Supervision
Furniture, accessories, art
Full CAD documentation, elevations and specifications
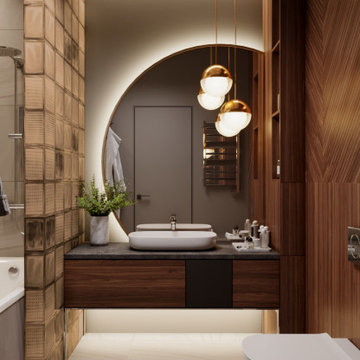
Immagine di una stanza da bagno minimal di medie dimensioni con ante lisce, ante in legno bruno, vasca da incasso, vasca/doccia, WC sospeso, piastrelle beige, pareti marroni, pavimento beige, top nero, toilette, un lavabo e mobile bagno freestanding

Idee per una stanza da bagno padronale minimal di medie dimensioni con ante a filo, ante grigie, vasca ad angolo, vasca/doccia, WC monopezzo, piastrelle beige, piastrelle in gres porcellanato, pavimento in gres porcellanato, lavabo sottopiano, top in quarzo composito, pavimento bianco, doccia aperta, top bianco, un lavabo e mobile bagno sospeso

Esempio di una stanza da bagno con doccia minimal di medie dimensioni con ante lisce, ante in legno scuro, piastrelle beige, piastrelle in gres porcellanato, pavimento in gres porcellanato, lavabo da incasso, top in legno, pavimento beige, top marrone, un lavabo e mobile bagno sospeso

The image showcases a chic and contemporary bathroom vanity area with a focus on clean lines and monochromatic tones. The vanity cabinet features a textured front with vertical grooves, painted in a crisp white that contrasts with the sleek black handles and faucet. This combination of black and white creates a bold, graphic look that is both modern and timeless.
Above the vanity, a round mirror with a thin black frame reflects the clean aesthetic of the space, complementing the other black accents. The wall behind the vanity is partially tiled with white subway tiles, adding a classic bathroom touch that meshes well with the contemporary features.
A two-bulb wall sconce is mounted above the mirror, providing ample lighting with a minimalist design that doesn't detract from the overall simplicity of the decor. To the right, a towel ring holds a white towel, continuing the black and white theme.
This bathroom design is an excellent example of how minimalist design can be warm and inviting while still maintaining a sleek and polished look. The careful balance of textures, colors, and lighting creates an elegant space that is functional and stylish.
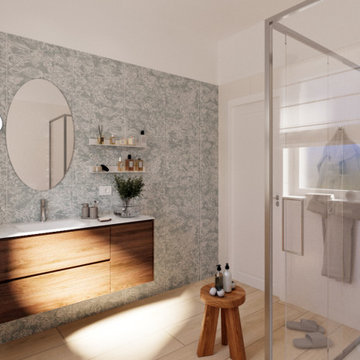
Proposte di colori e materiali
Esempio di una stanza da bagno con doccia minimal di medie dimensioni con ante a filo, doccia ad angolo, WC sospeso, piastrelle in gres porcellanato, pavimento in gres porcellanato, lavabo integrato, porta doccia scorrevole, top bianco, un lavabo e mobile bagno sospeso
Esempio di una stanza da bagno con doccia minimal di medie dimensioni con ante a filo, doccia ad angolo, WC sospeso, piastrelle in gres porcellanato, pavimento in gres porcellanato, lavabo integrato, porta doccia scorrevole, top bianco, un lavabo e mobile bagno sospeso
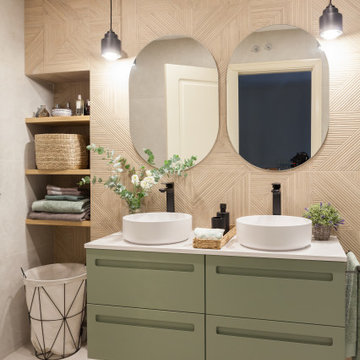
Reforma integral de baño mezclando 2 alicatados, perfilería y grifería en negro y muebles de baño a medida.
Esempio di una stanza da bagno padronale design di medie dimensioni con ante lisce, ante verdi, doccia a filo pavimento, WC monopezzo, piastrelle beige, piastrelle in ceramica, pareti beige, pavimento con piastrelle in ceramica, lavabo a bacinella, top in quarzo composito, pavimento beige, porta doccia scorrevole, top bianco, nicchia, due lavabi e mobile bagno sospeso
Esempio di una stanza da bagno padronale design di medie dimensioni con ante lisce, ante verdi, doccia a filo pavimento, WC monopezzo, piastrelle beige, piastrelle in ceramica, pareti beige, pavimento con piastrelle in ceramica, lavabo a bacinella, top in quarzo composito, pavimento beige, porta doccia scorrevole, top bianco, nicchia, due lavabi e mobile bagno sospeso

Ispirazione per una stanza da bagno con doccia minimal di medie dimensioni con ante lisce, ante in legno bruno, doccia a filo pavimento, WC sospeso, piastrelle grigie, piastrelle in gres porcellanato, pareti grigie, pavimento in gres porcellanato, lavabo sospeso, top in superficie solida, pavimento grigio, doccia con tenda, top bianco, un lavabo, mobile bagno sospeso, soffitto ribassato e boiserie

Modern spa-like sanctuary filled with natural light, Walk in shower sharing space with a large soaking tub, black and white geometric tiled accent wall
Countertop & Slab splash: Pental Misterio
Floor Tile & Shower walls: Statements Comfort R White
Shower Accent tile: Statements Comfort C Grey Geo
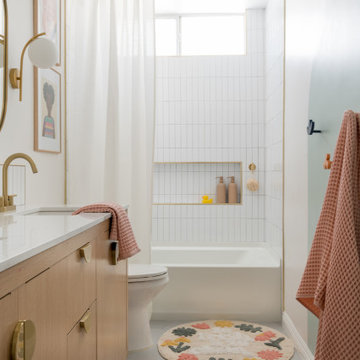
A simple upgrade with new materials and fixtures made this space a remodel that young children could easily grow into.
Idee per una stanza da bagno per bambini minimal di medie dimensioni
Idee per una stanza da bagno per bambini minimal di medie dimensioni

A modern powder room with bold decorative elements that are reminiscent of a homeowner's roots in India. A 36" gold butterfly mirror sits atop a bold wallpaper featuring wildlife and botanicals. The wallpaper is contrasted with a horizontal striped paper on 2 walls. Instead of centering a tiny mirror over the sink we used the whole wall, centering the mirror on the wall and flanking it with directional modern wall sconces.
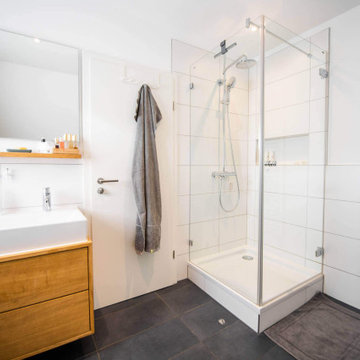
Idee per una stanza da bagno con doccia minimal di medie dimensioni con ante lisce, ante in legno scuro, vasca da incasso, doccia ad angolo, WC sospeso, piastrelle bianche, piastrelle di cemento, pareti bianche, pavimento in cementine, lavabo a bacinella, top in legno, pavimento grigio, porta doccia a battente, top marrone, nicchia, due lavabi e mobile bagno sospeso
Bagni contemporanei di medie dimensioni - Foto e idee per arredare
4

