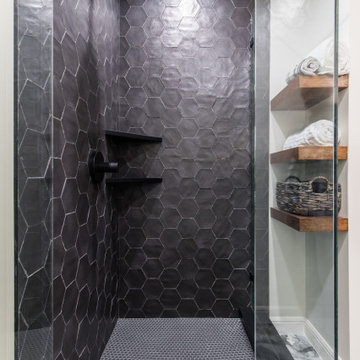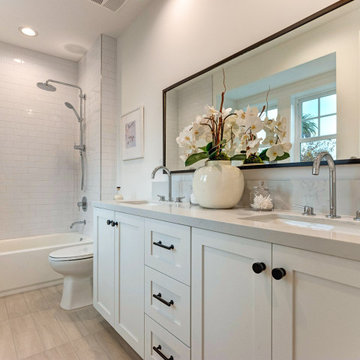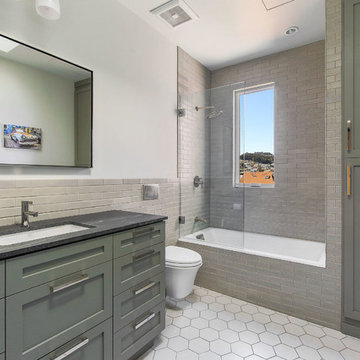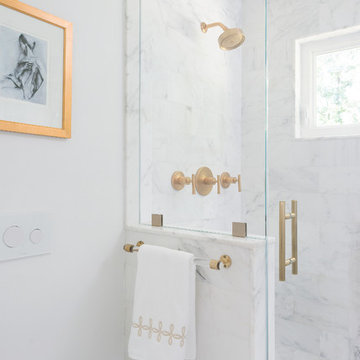Bagni con ante in stile shaker e WC sospeso - Foto e idee per arredare
Filtra anche per:
Budget
Ordina per:Popolari oggi
1 - 20 di 2.100 foto
1 di 3

A stunning minimal primary bathroom features marble herringbone shower tiles, hexagon mosaic floor tiles, and niche. We removed the bathtub to make the shower area larger. Also features a modern floating toilet, floating quartz shower bench, and custom white oak shaker vanity with a stacked quartz countertop. It feels perfectly curated with a mix of matte black and brass metals. The simplicity of the bathroom is balanced out with the patterned marble floors.

This Condo was in sad shape. The clients bought and knew it was going to need a over hall. We opened the kitchen to the living, dining, and lanai. Removed doors that were not needed in the hall to give the space a more open feeling as you move though the condo. The bathroom were gutted and re - invented to storage galore. All the while keeping in the coastal style the clients desired. Navy was the accent color we used throughout the condo. This new look is the clients to a tee.

Master bathroom design & build in Houston Texas. This master bathroom was custom designed specifically for our client. She wanted a luxurious bathroom with lots of detail, down to the last finish. Our original design had satin brass sink and shower fixtures. The client loved the satin brass plumbing fixtures, but was a bit apprehensive going with the satin brass plumbing fixtures. Feeling it would lock her down for a long commitment. So we worked a design out that allowed us to mix metal finishes. This way our client could have the satin brass look without the commitment of the plumbing fixtures. We started mixing metals by presenting a chandelier made by Curry & Company, the "Zenda Orb Chandelier" that has a mix of silver and gold. From there we added the satin brass, large round bar pulls, by "Lewis Dolin" and the satin brass door knobs from Emtek. We also suspended a gold mirror in the window of the makeup station. We used a waterjet marble from Tilebar, called "Abernethy Marble." The cobalt blue interior doors leading into the Master Bath set the gold fixtures just right.

Three apartments were combined to create this 7 room home in Manhattan's West Village for a young couple and their three small girls. A kids' wing boasts a colorful playroom, a butterfly-themed bedroom, and a bath. The parents' wing includes a home office for two (which also doubles as a guest room), two walk-in closets, a master bedroom & bath. A family room leads to a gracious living/dining room for formal entertaining. A large eat-in kitchen and laundry room complete the space. Integrated lighting, audio/video and electric shades make this a modern home in a classic pre-war building.
Photography by Peter Kubilus

A basement bathroom remodel turned dingy to light and bright spa! This was a quick and easy bathroom flip done so on a budget.
Foto di una piccola stanza da bagno con doccia classica con ante in stile shaker, ante marroni, doccia alcova, WC sospeso, piastrelle bianche, piastrelle in ceramica, pareti bianche, pavimento in laminato, lavabo sottopiano, top in quarzo composito, pavimento beige, porta doccia a battente, top bianco, un lavabo e mobile bagno freestanding
Foto di una piccola stanza da bagno con doccia classica con ante in stile shaker, ante marroni, doccia alcova, WC sospeso, piastrelle bianche, piastrelle in ceramica, pareti bianche, pavimento in laminato, lavabo sottopiano, top in quarzo composito, pavimento beige, porta doccia a battente, top bianco, un lavabo e mobile bagno freestanding

Cloakroom design
Foto di un grande bagno di servizio moderno con ante in stile shaker, ante nere, WC sospeso, lavabo da incasso, top in quarzite, pavimento grigio, top beige, mobile bagno incassato e carta da parati
Foto di un grande bagno di servizio moderno con ante in stile shaker, ante nere, WC sospeso, lavabo da incasso, top in quarzite, pavimento grigio, top beige, mobile bagno incassato e carta da parati

This Guest bath was created by incorporating the original laundry room space off the kitchen. From a space-planning perspective, it made more sense to create a guest room and bath for needed value. This bath was a fun twist of light and dark keeping within our overall moody aesthetic.

Foto di una stanza da bagno padronale costiera con ante in stile shaker, ante bianche, WC sospeso, piastrelle bianche, pareti bianche, lavabo sottopiano, top in quarzo composito, pavimento grigio, top grigio, due lavabi e mobile bagno incassato

White and grey bathroom with a printed tile made this bathroom feel warm and cozy. Wall scones, gold mirrors and a mix of gold and silver accessories brought this bathroom to life.

Photography: Ben Gebo
Foto di una piccola stanza da bagno padronale chic con ante in stile shaker, WC sospeso, piastrelle bianche, piastrelle in pietra, pareti bianche, pavimento con piastrelle a mosaico, lavabo sottopiano, top in marmo, ante bianche, doccia alcova, porta doccia a battente e pavimento bianco
Foto di una piccola stanza da bagno padronale chic con ante in stile shaker, WC sospeso, piastrelle bianche, piastrelle in pietra, pareti bianche, pavimento con piastrelle a mosaico, lavabo sottopiano, top in marmo, ante bianche, doccia alcova, porta doccia a battente e pavimento bianco

We added panelling, marble tiles & black rolltop & vanity to the master bathroom in our West Dulwich Family home. The bespoke blinds created privacy & cosiness for evening bathing too

Ispirazione per una stanza da bagno design di medie dimensioni con pareti beige, ante in stile shaker, ante beige, vasca/doccia, WC sospeso, piastrelle bianche, piastrelle di marmo, pavimento in marmo, lavabo integrato, top in marmo, due lavabi e mobile bagno sospeso

Idee per una stanza da bagno padronale moderna di medie dimensioni con ante in stile shaker, ante in legno chiaro, vasca freestanding, zona vasca/doccia separata, WC sospeso, piastrelle bianche, piastrelle a mosaico, pareti bianche, pavimento in gres porcellanato, lavabo sottopiano, top in marmo, pavimento grigio, porta doccia a battente, top bianco, panca da doccia, due lavabi, mobile bagno sospeso e soffitto a volta

Master bathroom with walk in shower and wood imitating tiles and underfloor heating
Immagine di una grande stanza da bagno padronale tradizionale con ante in stile shaker, ante grigie, zona vasca/doccia separata, WC sospeso, piastrelle bianche, pareti bianche, pavimento in gres porcellanato, pavimento marrone, doccia aperta, un lavabo e mobile bagno freestanding
Immagine di una grande stanza da bagno padronale tradizionale con ante in stile shaker, ante grigie, zona vasca/doccia separata, WC sospeso, piastrelle bianche, pareti bianche, pavimento in gres porcellanato, pavimento marrone, doccia aperta, un lavabo e mobile bagno freestanding

Ispirazione per una grande stanza da bagno padronale tradizionale con ante in stile shaker, ante bianche, doccia a filo pavimento, WC sospeso, piastrelle bianche, piastrelle in gres porcellanato, pareti bianche, pavimento in gres porcellanato, lavabo sottopiano, top in quarzite, pavimento bianco, porta doccia a battente e top beige

White and grey bathroom with a printed tile made this bathroom feel warm and cozy. Wall scones, gold mirrors and a mix of gold and silver accessories brought this bathroom to life.

Selected as one of four designers to the prestigious DXV Design Panel to design a space for their 2018-2020 national ad campaign || Inspired by 21st Century black & white architectural/interior photography, in collaboration with DXV, we created a healing space where light and shadow could dance throughout the day and night to reveal stunning shapes and shadows. With retractable clear skylights and frame-less windows that slice through strong architectural planes, a seemingly static white space becomes a dramatic yet serene hypnotic playground; igniting a new relationship with the sun and moon each day by harnessing their energy and color story. Seamlessly installed earthy toned teak reclaimed plank floors provide a durable grounded flow from bath to shower to lounge. The juxtaposition of vertical and horizontal layers of neutral lines, bold shapes and organic materials, inspires a relaxing, exciting, restorative daily destination.

Here are a couple of examples of bathrooms at this project, which have a 'traditional' aesthetic. All tiling and panelling has been very carefully set-out so as to minimise cut joints.
Built-in storage and niches have been introduced, where appropriate, to provide discreet storage and additional interest.
Photographer: Nick Smith

Immagine di una stanza da bagno chic con ante in stile shaker, ante grigie, vasca/doccia, WC sospeso, piastrelle grigie, pavimento in gres porcellanato, lavabo sottopiano, top in saponaria, pavimento bianco e doccia aperta

Photography: Ben Gebo
Esempio di una piccola stanza da bagno padronale tradizionale con ante in stile shaker, ante bianche, doccia alcova, WC sospeso, piastrelle bianche, piastrelle in pietra, pareti bianche, pavimento con piastrelle a mosaico, lavabo sottopiano, top in marmo, porta doccia a battente e pavimento bianco
Esempio di una piccola stanza da bagno padronale tradizionale con ante in stile shaker, ante bianche, doccia alcova, WC sospeso, piastrelle bianche, piastrelle in pietra, pareti bianche, pavimento con piastrelle a mosaico, lavabo sottopiano, top in marmo, porta doccia a battente e pavimento bianco
Bagni con ante in stile shaker e WC sospeso - Foto e idee per arredare
1

