Filtra anche per:
Budget
Ordina per:Popolari oggi
1 - 10 di 10 foto
1 di 3

Photo credits: Design Imaging Studios.
Master bathrooms features a zero clearance shower with a rustic look.
Foto di una stretta e lunga stanza da bagno con doccia costiera di medie dimensioni con nessun'anta, ante in legno bruno, lavabo a bacinella, top in legno, doccia a filo pavimento, pareti gialle, WC monopezzo, piastrelle bianche, piastrelle in ceramica, pavimento con piastrelle in ceramica, porta doccia a battente e top marrone
Foto di una stretta e lunga stanza da bagno con doccia costiera di medie dimensioni con nessun'anta, ante in legno bruno, lavabo a bacinella, top in legno, doccia a filo pavimento, pareti gialle, WC monopezzo, piastrelle bianche, piastrelle in ceramica, pavimento con piastrelle in ceramica, porta doccia a battente e top marrone
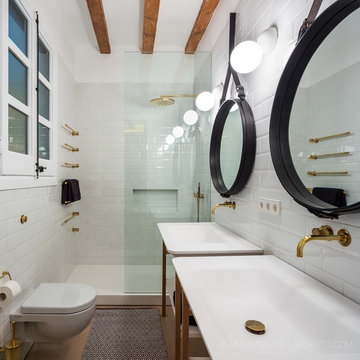
Simon Garcia | arqfoto.com
Foto di una stretta e lunga stanza da bagno con doccia chic di medie dimensioni con nessun'anta, doccia alcova, WC monopezzo, piastrelle bianche, piastrelle diamantate, pareti bianche, parquet chiaro, lavabo a consolle e ante in legno scuro
Foto di una stretta e lunga stanza da bagno con doccia chic di medie dimensioni con nessun'anta, doccia alcova, WC monopezzo, piastrelle bianche, piastrelle diamantate, pareti bianche, parquet chiaro, lavabo a consolle e ante in legno scuro

Fotografía: Adriana Merlo
Esempio di una stretta e lunga stanza da bagno con doccia minimal di medie dimensioni con ante lisce, ante in legno scuro, WC monopezzo, doccia alcova, piastrelle grigie, piastrelle in pietra, pareti grigie, pavimento in travertino, top in quarzite e lavabo integrato
Esempio di una stretta e lunga stanza da bagno con doccia minimal di medie dimensioni con ante lisce, ante in legno scuro, WC monopezzo, doccia alcova, piastrelle grigie, piastrelle in pietra, pareti grigie, pavimento in travertino, top in quarzite e lavabo integrato
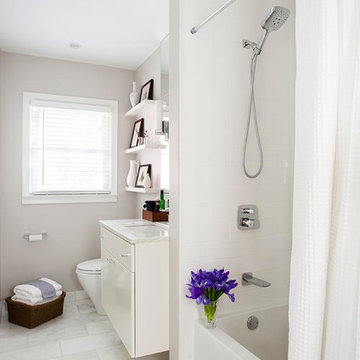
Jeff Herr
Ispirazione per una piccola e stretta e lunga stanza da bagno minimal con ante bianche, vasca ad alcova, vasca/doccia, piastrelle bianche, lavabo sottopiano, top in marmo, WC monopezzo, piastrelle diamantate, pareti grigie, pavimento in marmo, ante lisce e pavimento bianco
Ispirazione per una piccola e stretta e lunga stanza da bagno minimal con ante bianche, vasca ad alcova, vasca/doccia, piastrelle bianche, lavabo sottopiano, top in marmo, WC monopezzo, piastrelle diamantate, pareti grigie, pavimento in marmo, ante lisce e pavimento bianco

Originally a nearly three-story tall 1920’s European-styled home was turned into a modern villa for work and home. A series of low concrete retaining wall planters and steps gradually takes you up to the second level entry, grounding or anchoring the house into the site, as does a new wrap around veranda and trellis. Large eave overhangs on the upper roof were designed to give the home presence and were accented with a Mid-century orange color. The new master bedroom addition white box creates a better sense of entry and opens to the wrap around veranda at the opposite side. Inside the owners live on the lower floor and work on the upper floor with the garage basement for storage, archives and a ceramics studio. New windows and open spaces were created for the graphic designer owners; displaying their mid-century modern furnishings collection.
A lot of effort went into attempting to lower the house visually by bringing the ground plane higher with the concrete retaining wall planters, steps, wrap around veranda and trellis, and the prominent roof with exaggerated overhangs. That the eaves were painted orange is a cool reflection of the owner’s Dutch heritage. Budget was a driver for the project and it was determined that the footprint of the home should have minimal extensions and that the new windows remain in the same relative locations as the old ones. Wall removal was utilized versus moving and building new walls where possible.
Photo Credit: John Sutton Photography.
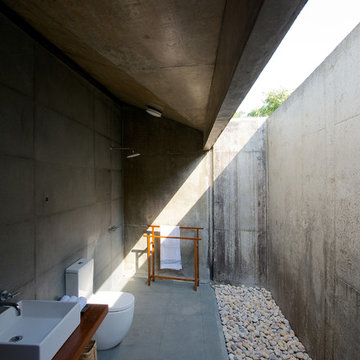
copyright: Sebastian Zachariah
Idee per una stretta e lunga stanza da bagno moderna di medie dimensioni con top in legno, WC monopezzo, piastrelle grigie, piastrelle di cemento, lavabo a bacinella, doccia a filo pavimento e top marrone
Idee per una stretta e lunga stanza da bagno moderna di medie dimensioni con top in legno, WC monopezzo, piastrelle grigie, piastrelle di cemento, lavabo a bacinella, doccia a filo pavimento e top marrone
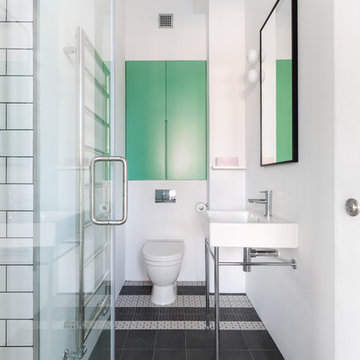
Idee per una stretta e lunga stanza da bagno scandinava con lavabo a consolle, piastrelle in ceramica, pareti bianche, pavimento con piastrelle a mosaico, WC monopezzo e pavimento multicolore
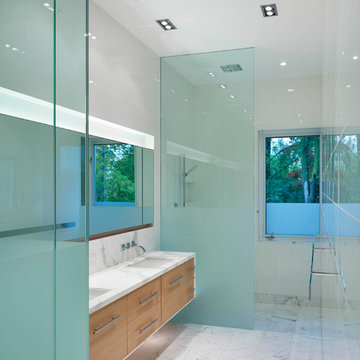
This single family home sits on a tight, sloped site. Within a modest budget, the goal was to provide direct access to grade at both the front and back of the house.
The solution is a multi-split-level home with unconventional relationships between floor levels. Between the entrance level and the lower level of the family room, the kitchen and dining room are located on an interstitial level. Within the stair space “floats” a small bathroom.
The generous stair is celebrated with a back-painted red glass wall which treats users to changing refractive ambient light throughout the house.
Black brick, grey-tinted glass and mirrors contribute to the reasonably compact massing of the home. A cantilevered upper volume shades south facing windows and the home’s limited material palette meant a more efficient construction process. Cautious landscaping retains water run-off on the sloping site and home offices reduce the client’s use of their vehicle.
The house achieves its vision within a modest footprint and with a design restraint that will ensure it becomes a long-lasting asset in the community.
Photo by Tom Arban

Designer, Kapan Shipman, created two contemporary fireplaces and unique built-in displays in this historic Andersonville home. The living room cleverly uses the unique angled space to house a sleek stone and wood fireplace with built in shelving and wall-mounted tv. We also custom built a vertical built-in closet at the back entryway as a mini mudroom for extra storage at the door. In the open-concept dining room, a gorgeous white stone gas fireplace is the focal point with a built-in credenza buffet for the dining area. At the front entryway, Kapan designed one of our most unique built ins with floor-to-ceiling wood beams anchoring white pedestal boxes for display. Another beauty is the industrial chic stairwell combining steel wire and a dark reclaimed wood bannister.
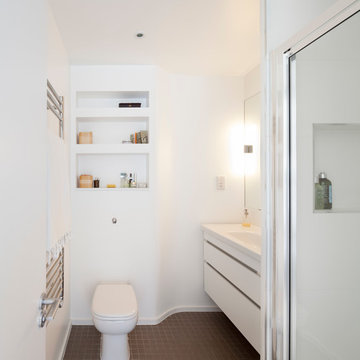
Matt Clayton
Foto di una stretta e lunga stanza da bagno con doccia minimal con ante lisce, ante bianche, doccia alcova, WC monopezzo e pareti bianche
Foto di una stretta e lunga stanza da bagno con doccia minimal con ante lisce, ante bianche, doccia alcova, WC monopezzo e pareti bianche
1

