Bagni con vasca sottopiano e piastrelle in ardesia - Foto e idee per arredare
Filtra anche per:
Budget
Ordina per:Popolari oggi
21 - 40 di 45 foto
1 di 3
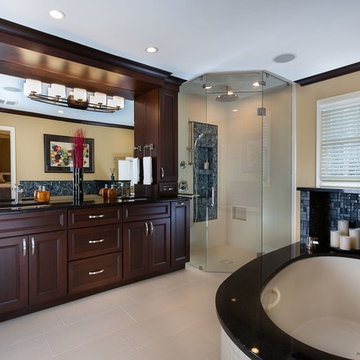
Immagine di una stanza da bagno padronale minimal di medie dimensioni con ante lisce, piastrelle in ardesia, pareti beige, lavabo sottopiano, vasca sottopiano, ante in legno bruno, pavimento in gres porcellanato, top in granito, pavimento beige, porta doccia a battente, doccia a filo pavimento e WC monopezzo
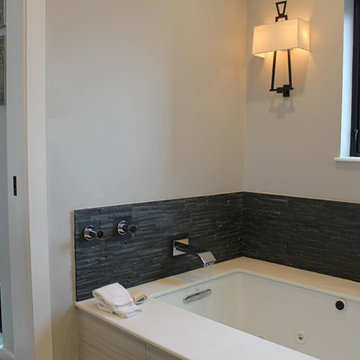
Master bathroom. Tile from Watertown Tile. Walls Sherwin Williams Passive. Lighting: Restoration Hardware. Tub and spout: Kohle
Foto di una stanza da bagno padronale tradizionale di medie dimensioni con ante con riquadro incassato, ante in legno bruno, vasca sottopiano, doccia alcova, WC a due pezzi, piastrelle nere, piastrelle in ardesia, pareti grigie, pavimento in gres porcellanato, lavabo sottopiano, top in quarzo composito, pavimento grigio, porta doccia a battente e top bianco
Foto di una stanza da bagno padronale tradizionale di medie dimensioni con ante con riquadro incassato, ante in legno bruno, vasca sottopiano, doccia alcova, WC a due pezzi, piastrelle nere, piastrelle in ardesia, pareti grigie, pavimento in gres porcellanato, lavabo sottopiano, top in quarzo composito, pavimento grigio, porta doccia a battente e top bianco
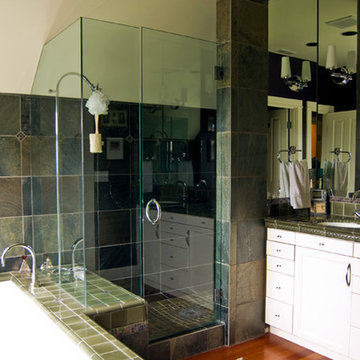
Immagine di una stanza da bagno chic con ante a filo, ante bianche, vasca sottopiano, doccia ad angolo, piastrelle multicolore, piastrelle in ardesia, pareti multicolore, pavimento in legno massello medio, lavabo sottopiano, top piastrellato e porta doccia a battente
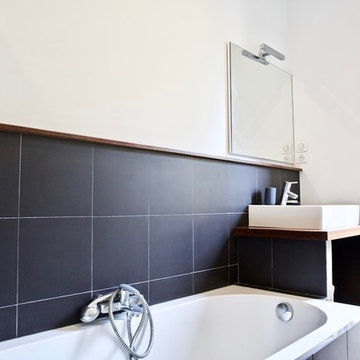
Ispirazione per una stanza da bagno padronale minimal di medie dimensioni con consolle stile comò, ante marroni, vasca sottopiano, doccia a filo pavimento, piastrelle nere, piastrelle in ardesia, pareti bianche, parquet scuro, lavabo da incasso, top in legno, pavimento marrone, doccia aperta e top marrone
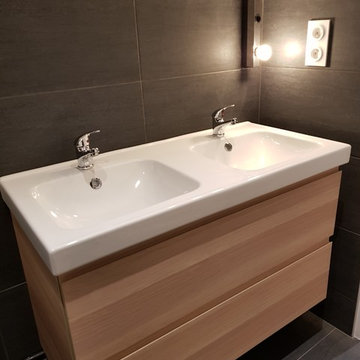
Anastasia trevogin
Esempio di una piccola stanza da bagno con doccia design con vasca sottopiano, piastrelle nere, piastrelle in ardesia, pareti nere, pavimento con piastrelle in ceramica, lavabo sospeso e pavimento nero
Esempio di una piccola stanza da bagno con doccia design con vasca sottopiano, piastrelle nere, piastrelle in ardesia, pareti nere, pavimento con piastrelle in ceramica, lavabo sospeso e pavimento nero
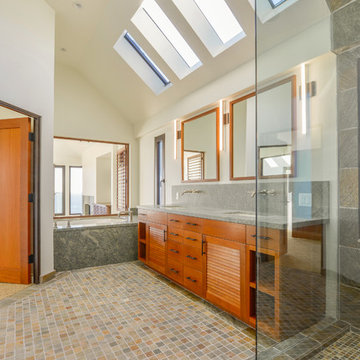
Immagine di una grande stanza da bagno padronale minimal con consolle stile comò, ante in legno scuro, vasca sottopiano, doccia ad angolo, piastrelle grigie, piastrelle in ardesia, pareti bianche, pavimento in ardesia, lavabo sottopiano, top in saponaria, pavimento grigio e porta doccia a battente
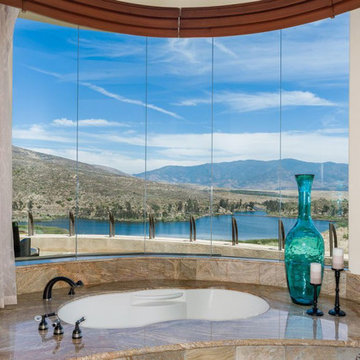
Esempio di una grande stanza da bagno padronale minimal con pareti beige, top in marmo, top beige, ante lisce, ante marroni, vasca sottopiano, WC a due pezzi, piastrelle grigie, piastrelle in ardesia, pavimento in pietra calcarea, lavabo sottopiano e pavimento beige
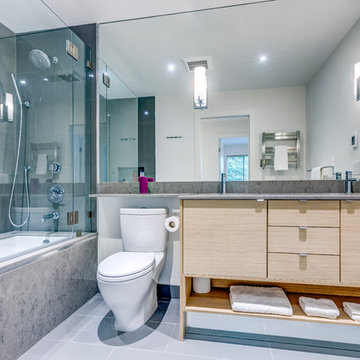
Ispirazione per una stanza da bagno padronale chic di medie dimensioni con ante lisce, ante in legno chiaro, vasca sottopiano, vasca/doccia, WC monopezzo, piastrelle grigie, piastrelle in ardesia, pareti bianche, pavimento in ardesia, lavabo sottopiano, pavimento grigio, porta doccia a battente e top grigio

Finding a home is not easy in a seller’s market, but when my clients discovered one—even though it needed a bit of work—in a beautiful area of the Santa Cruz Mountains, they decided to jump in. Surrounded by old-growth redwood trees and a sense of old-time history, the house’s location informed the design brief for their desired remodel work. Yet I needed to balance this with my client’s preference for clean-lined, modern style.
Suffering from a previous remodel, the galley-like bathroom in the master suite was long and dank. My clients were willing to completely redesign the layout of the suite, so the bathroom became the walk-in closet. We borrowed space from the bedroom to create a new, larger master bathroom which now includes a separate tub and shower.
The look of the room nods to nature with organic elements like a pebbled shower floor and vertical accent tiles of honed green slate. A custom vanity of blue weathered wood and a ceiling that recalls the look of pressed tin evoke a time long ago when people settled this mountain region. At the same time, the hardware in the room looks to the future with sleek, modular shapes in a chic matte black finish. Harmonious, serene, with personality: just what my clients wanted.
Photo: Bernardo Grijalva
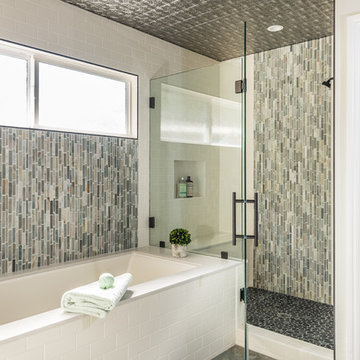
Finding a home is not easy in a seller’s market, but when my clients discovered one—even though it needed a bit of work—in a beautiful area of the Santa Cruz Mountains, they decided to jump in. Surrounded by old-growth redwood trees and a sense of old-time history, the house’s location informed the design brief for their desired remodel work. Yet I needed to balance this with my client’s preference for clean-lined, modern style.
Suffering from a previous remodel, the galley-like bathroom in the master suite was long and dank. My clients were willing to completely redesign the layout of the suite, so the bathroom became the walk-in closet. We borrowed space from the bedroom to create a new, larger master bathroom which now includes a separate tub and shower.
The look of the room nods to nature with organic elements like a pebbled shower floor and vertical accent tiles of honed green slate. A custom vanity of blue weathered wood and a ceiling that recalls the look of pressed tin evoke a time long ago when people settled this mountain region. At the same time, the hardware in the room looks to the future with sleek, modular shapes in a chic matte black finish. Harmonious, serene, with personality: just what my clients wanted.
Photo: Bernardo Grijalva
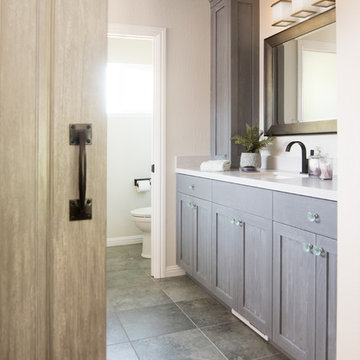
Finding a home is not easy in a seller’s market, but when my clients discovered one—even though it needed a bit of work—in a beautiful area of the Santa Cruz Mountains, they decided to jump in. Surrounded by old-growth redwood trees and a sense of old-time history, the house’s location informed the design brief for their desired remodel work. Yet I needed to balance this with my client’s preference for clean-lined, modern style.
Suffering from a previous remodel, the galley-like bathroom in the master suite was long and dank. My clients were willing to completely redesign the layout of the suite, so the bathroom became the walk-in closet. We borrowed space from the bedroom to create a new, larger master bathroom which now includes a separate tub and shower.
The look of the room nods to nature with organic elements like a pebbled shower floor and vertical accent tiles of honed green slate. A custom vanity of blue weathered wood and a ceiling that recalls the look of pressed tin evoke a time long ago when people settled this mountain region. At the same time, the hardware in the room looks to the future with sleek, modular shapes in a chic matte black finish. Harmonious, serene, with personality: just what my clients wanted.
Photo: Bernardo Grijalva
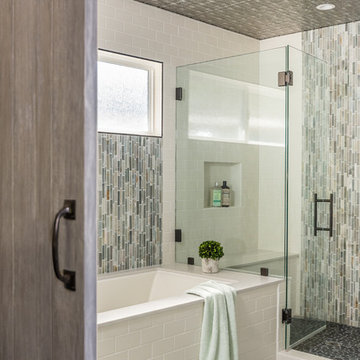
Finding a home is not easy in a seller’s market, but when my clients discovered one—even though it needed a bit of work—in a beautiful area of the Santa Cruz Mountains, they decided to jump in. Surrounded by old-growth redwood trees and a sense of old-time history, the house’s location informed the design brief for their desired remodel work. Yet I needed to balance this with my client’s preference for clean-lined, modern style.
Suffering from a previous remodel, the galley-like bathroom in the master suite was long and dank. My clients were willing to completely redesign the layout of the suite, so the bathroom became the walk-in closet. We borrowed space from the bedroom to create a new, larger master bathroom which now includes a separate tub and shower.
The look of the room nods to nature with organic elements like a pebbled shower floor and vertical accent tiles of honed green slate. A custom vanity of blue weathered wood and a ceiling that recalls the look of pressed tin evoke a time long ago when people settled this mountain region. At the same time, the hardware in the room looks to the future with sleek, modular shapes in a chic matte black finish. Harmonious, serene, with personality: just what my clients wanted.
Photo: Bernardo Grijalva

Finding a home is not easy in a seller’s market, but when my clients discovered one—even though it needed a bit of work—in a beautiful area of the Santa Cruz Mountains, they decided to jump in. Surrounded by old-growth redwood trees and a sense of old-time history, the house’s location informed the design brief for their desired remodel work. Yet I needed to balance this with my client’s preference for clean-lined, modern style.
Suffering from a previous remodel, the galley-like bathroom in the master suite was long and dank. My clients were willing to completely redesign the layout of the suite, so the bathroom became the walk-in closet. We borrowed space from the bedroom to create a new, larger master bathroom which now includes a separate tub and shower.
The look of the room nods to nature with organic elements like a pebbled shower floor and vertical accent tiles of honed green slate. A custom vanity of blue weathered wood and a ceiling that recalls the look of pressed tin evoke a time long ago when people settled this mountain region. At the same time, the hardware in the room looks to the future with sleek, modular shapes in a chic matte black finish. Harmonious, serene, with personality: just what my clients wanted.
Photo: Bernardo Grijalva
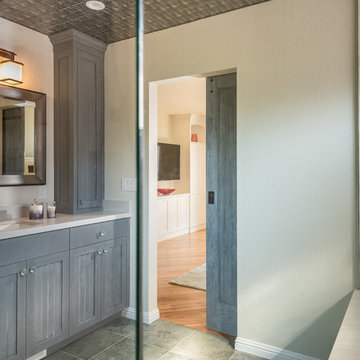
Finding a home is not easy in a seller’s market, but when my clients discovered one—even though it needed a bit of work—in a beautiful area of the Santa Cruz Mountains, they decided to jump in. Surrounded by old-growth redwood trees and a sense of old-time history, the house’s location informed the design brief for their desired remodel work. Yet I needed to balance this with my client’s preference for clean-lined, modern style.
Suffering from a previous remodel, the galley-like bathroom in the master suite was long and dank. My clients were willing to completely redesign the layout of the suite, so the bathroom became the walk-in closet. We borrowed space from the bedroom to create a new, larger master bathroom which now includes a separate tub and shower.
The look of the room nods to nature with organic elements like a pebbled shower floor and vertical accent tiles of honed green slate. A custom vanity of blue weathered wood and a ceiling that recalls the look of pressed tin evoke a time long ago when people settled this mountain region. At the same time, the hardware in the room looks to the future with sleek, modular shapes in a chic matte black finish. Harmonious, serene, with personality: just what my clients wanted.
Photo: Bernardo Grijalva
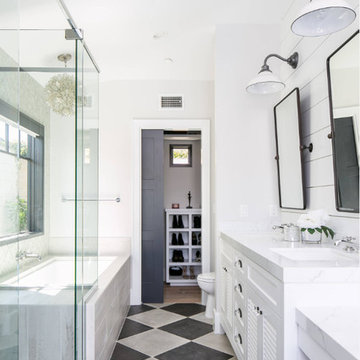
Immagine di una stanza da bagno padronale design di medie dimensioni con ante bianche, vasca sottopiano, doccia ad angolo, piastrelle grigie, piastrelle in ardesia, pareti bianche, pavimento con piastrelle in ceramica, pavimento multicolore, porta doccia a battente, ante a persiana, lavabo sottopiano e top bianco
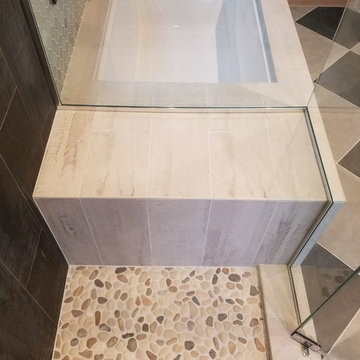
Immagine di una stanza da bagno padronale design di medie dimensioni con vasca sottopiano, doccia ad angolo, piastrelle grigie, piastrelle in ardesia, pareti beige, pavimento con piastrelle in ceramica, pavimento multicolore e porta doccia a battente
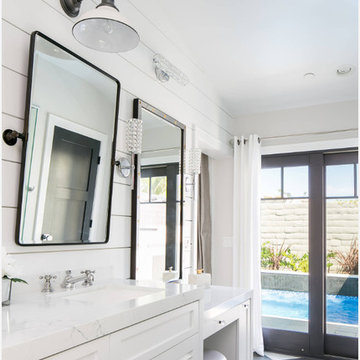
Foto di una stanza da bagno padronale design di medie dimensioni con ante in stile shaker, ante bianche, vasca sottopiano, doccia ad angolo, piastrelle grigie, piastrelle in ardesia, pareti bianche, pavimento con piastrelle in ceramica, pavimento multicolore e porta doccia a battente
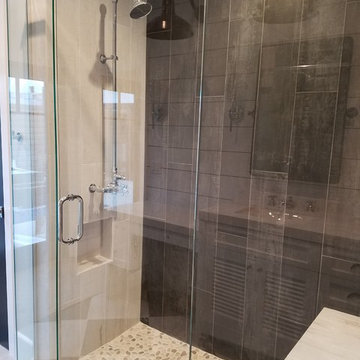
Immagine di una stanza da bagno padronale contemporanea di medie dimensioni con vasca sottopiano, doccia ad angolo, piastrelle grigie, piastrelle in ardesia, pareti beige, pavimento con piastrelle in ceramica, pavimento multicolore e porta doccia a battente
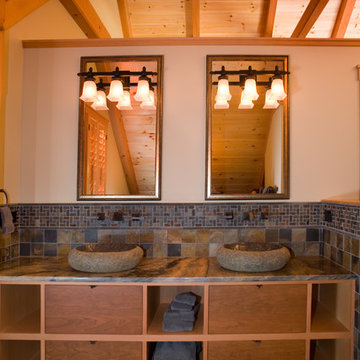
John Herr
Immagine di una grande stanza da bagno padronale rustica con ante lisce, ante in legno scuro, vasca sottopiano, doccia alcova, piastrelle grigie, pareti bianche, pavimento in ardesia, lavabo a bacinella e piastrelle in ardesia
Immagine di una grande stanza da bagno padronale rustica con ante lisce, ante in legno scuro, vasca sottopiano, doccia alcova, piastrelle grigie, pareti bianche, pavimento in ardesia, lavabo a bacinella e piastrelle in ardesia
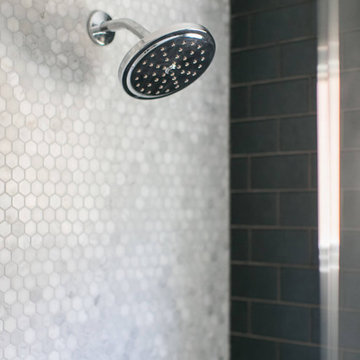
Ispirazione per una stanza da bagno padronale contemporanea di medie dimensioni con ante in stile shaker, ante bianche, vasca sottopiano, doccia ad angolo, piastrelle grigie, piastrelle in ardesia, pareti bianche, pavimento con piastrelle in ceramica, pavimento multicolore e porta doccia a battente
Bagni con vasca sottopiano e piastrelle in ardesia - Foto e idee per arredare
2

