Bagni con ante con riquadro incassato e vasca giapponese - Foto e idee per arredare
Filtra anche per:
Budget
Ordina per:Popolari oggi
1 - 20 di 156 foto
1 di 3

Custom Surface Solutions (www.css-tile.com) - Owner Craig Thompson (512) 430-1215. This project shows a complete Master Bathroom remodel with before, during and after pictures. Master Bathroom features a Japanese soaker tub, enlarged shower with 4 1/2" x 12" white subway tile on walls, niche and celling., dark gray 2" x 2" shower floor tile with Schluter tiled drain, floor to ceiling shower glass, and quartz waterfall knee wall cap with integrated seat and curb cap. Floor has dark gray 12" x 24" tile on Schluter heated floor and same tile on tub wall surround with wall niche. Shower, tub and vanity plumbing fixtures and accessories are Delta Champagne Bronze. Vanity is custom built with quartz countertop and backsplash, undermount oval sinks, wall mounted faucets, wood framed mirrors and open wall medicine cabinet.

Luxurious Walk-in Bathtub with Chrome Accessories (Closed Door)
Idee per una stanza da bagno con doccia minimalista di medie dimensioni con ante con riquadro incassato, ante in legno bruno, vasca giapponese, WC a due pezzi, piastrelle beige, piastrelle marroni, piastrelle in ceramica, pareti beige, pavimento con piastrelle in ceramica, lavabo sottopiano e top in superficie solida
Idee per una stanza da bagno con doccia minimalista di medie dimensioni con ante con riquadro incassato, ante in legno bruno, vasca giapponese, WC a due pezzi, piastrelle beige, piastrelle marroni, piastrelle in ceramica, pareti beige, pavimento con piastrelle in ceramica, lavabo sottopiano e top in superficie solida

Foto di una stanza da bagno padronale design di medie dimensioni con ante con riquadro incassato, ante grigie, vasca giapponese, doccia aperta, WC monopezzo, piastrelle beige, pareti bianche, lavabo sottopiano, pavimento bianco, doccia aperta, piastrelle in gres porcellanato, pavimento in gres porcellanato, top in granito e top beige

Experience sleek and modern design with our contemporary Executive Suite Bathroom Makeover.
Immagine di una piccola stanza da bagno per bambini moderna con ante con riquadro incassato, ante in legno chiaro, vasca giapponese, piastrelle bianche, piastrelle effetto legno, pareti bianche, pavimento con piastrelle in ceramica, lavabo a colonna, top piastrellato, porta doccia scorrevole, top bianco, nicchia, due lavabi e mobile bagno freestanding
Immagine di una piccola stanza da bagno per bambini moderna con ante con riquadro incassato, ante in legno chiaro, vasca giapponese, piastrelle bianche, piastrelle effetto legno, pareti bianche, pavimento con piastrelle in ceramica, lavabo a colonna, top piastrellato, porta doccia scorrevole, top bianco, nicchia, due lavabi e mobile bagno freestanding
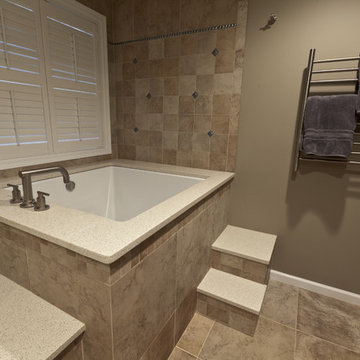
For those that are above-average in height, standard bathroom fixtures can be difficult to truly enjoy. For this homeowner a soaking tub with a water depth that would be near his shoulders was top priority. The solution was a square Japanese-style soaking tub with a built-in seat. The stepped details add function and also cascading interest to the space, with steps to enter the tub and a shower bench seat. This large master bathroom is also outfitted with loads of cabinetry for both him and her. However, the best feature of this room is the traditional detailing brought in by the tile pattern. The neutral, travertine-look tile is elevated to new heights by varying the sizing and installation and adding in delicate metallic accents.
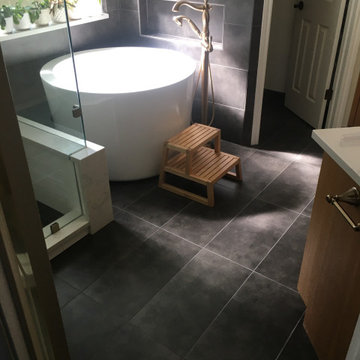
Idee per una stanza da bagno padronale minimal di medie dimensioni con ante con riquadro incassato, ante in legno scuro, vasca giapponese, doccia ad angolo, WC a due pezzi, piastrelle bianche, piastrelle in ceramica, pareti bianche, pavimento in gres porcellanato, lavabo sottopiano, top in quarzo composito, pavimento nero, porta doccia a battente e top bianco

The goal of Pineapple House designers was to stay within existing footprint while improving the look, storage capabilities and functionality of the master bath. Along the right wall, they replace the existing tub with a freestanding Roman soaking tub. Glass shower walls lets natural light illuminate the formerly dark, enclosed corner shower. Along the left wall, a new double-sink vanity has hidden storage in tall, slender doors that are configured to mimic columns. The central section of the long vanity has a make-up drawer and more storage behind the mirror. Along the back wall, a custom unit houses a television that intentionally blends into the deep coloration of the millwork. An under counter refrigerator is located in the lower left portion of unit.
Scott Moore Photography
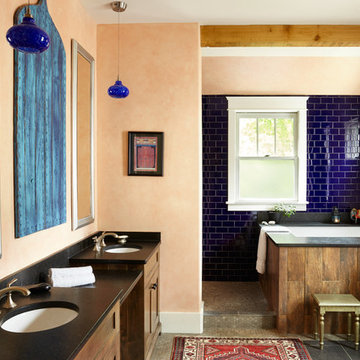
can't get enough of this cobalt blue! love the way it takes on different (though always dramatic) character throughout the house
Immagine di una stanza da bagno padronale mediterranea di medie dimensioni con ante con riquadro incassato, ante in legno bruno, vasca giapponese, piastrelle blu, piastrelle diamantate, lavabo sottopiano, top in quarzite, pavimento grigio e pareti arancioni
Immagine di una stanza da bagno padronale mediterranea di medie dimensioni con ante con riquadro incassato, ante in legno bruno, vasca giapponese, piastrelle blu, piastrelle diamantate, lavabo sottopiano, top in quarzite, pavimento grigio e pareti arancioni

Amazing front porch of a modern farmhouse built by Steve Powell Homes (www.stevepowellhomes.com). Photo Credit: David Cannon Photography (www.davidcannonphotography.com)
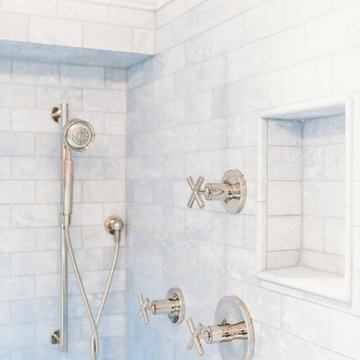
Master bathroom renovation.
Hardware from Rejuvenation
Backsplash and shower in blue celeste subway tile
Floor tile in New Ravenna
Sinks, faucets, toilet, shower system from Kohler
Photos by Katie Merkle Photography
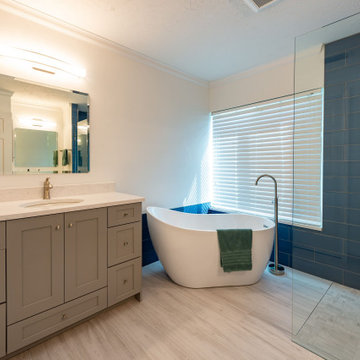
This modern bathroom remodel consists of natural design elements along with a wet-room shower that goes well with the bathroom's open floor plan.
Idee per una stanza da bagno moderna con ante con riquadro incassato, ante grigie, vasca giapponese, zona vasca/doccia separata, piastrelle blu, piastrelle in ceramica, pareti bianche, pavimento in laminato, pavimento multicolore, doccia aperta, un lavabo e mobile bagno incassato
Idee per una stanza da bagno moderna con ante con riquadro incassato, ante grigie, vasca giapponese, zona vasca/doccia separata, piastrelle blu, piastrelle in ceramica, pareti bianche, pavimento in laminato, pavimento multicolore, doccia aperta, un lavabo e mobile bagno incassato
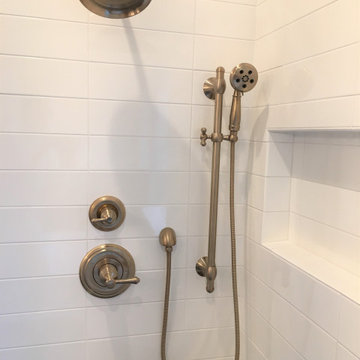
Custom Surface Solutions (www.css-tile.com) - Owner Craig Thompson (512) 430-1215. This project shows a complete Master Bathroom remodel with before, during and after pictures. Master Bathroom features a Japanese soaker tub, enlarged shower with 4 1/2" x 12" white subway tile on walls, niche and celling., dark gray 2" x 2" shower floor tile with Schluter tiled drain, floor to ceiling shower glass, and quartz waterfall knee wall cap with integrated seat and curb cap. Floor has dark gray 12" x 24" tile on Schluter heated floor and same tile on tub wall surround with wall niche. Shower, tub and vanity plumbing fixtures and accessories are Delta Champagne Bronze. Vanity is custom built with quartz countertop and backsplash, undermount oval sinks, wall mounted faucets, wood framed mirrors and open wall medicine cabinet.
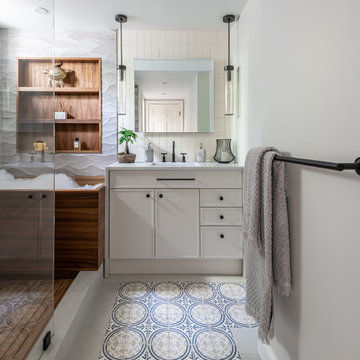
Functional Fix - Kitchen Design by #Meghan in Chevy Chase, DC
Photography by Keith Miller Keiana Photography http://www.gilmerkitchens.com/portfolio-2/#
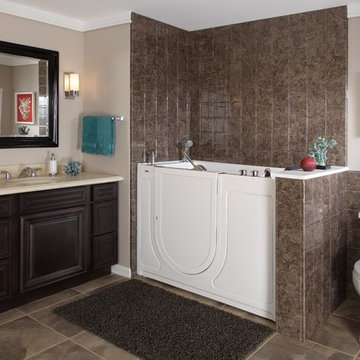
Traditional Bathroom Displaying Walk-in Bathtub
Idee per una stanza da bagno padronale tradizionale di medie dimensioni con ante con riquadro incassato, ante in legno bruno, vasca giapponese, doccia alcova, WC a due pezzi, piastrelle marroni, piastrelle in ceramica, pareti beige, pavimento con piastrelle in ceramica, lavabo sottopiano e top in superficie solida
Idee per una stanza da bagno padronale tradizionale di medie dimensioni con ante con riquadro incassato, ante in legno bruno, vasca giapponese, doccia alcova, WC a due pezzi, piastrelle marroni, piastrelle in ceramica, pareti beige, pavimento con piastrelle in ceramica, lavabo sottopiano e top in superficie solida
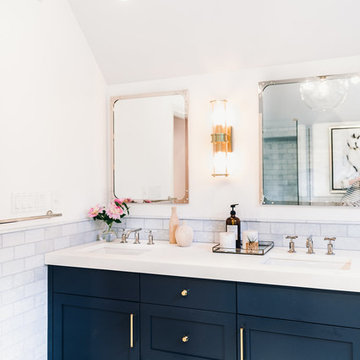
Master bathroom renovation.
Custom vanity in Benjamin Moore Hale Navy
Hardware from Rejuvenation
Lighting from Restoration Hardware
Countertop in white thassos marble
Backsplash in blue celeste subway tile
Floor tile in New Ravenna
Sinks, faucets, toilet, shower system from Kohler
Mirrors from Restoration Hardware
Tub from Albion (Tubby Torre)
Portrait from Renaissance Fine Arts
Photos by Katie Merkle Photography
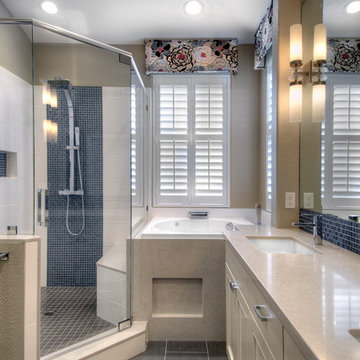
John Valenti Photography
Foto di una stanza da bagno padronale classica di medie dimensioni con ante con riquadro incassato, ante beige, vasca giapponese, doccia ad angolo, piastrelle di vetro, pareti beige, pavimento con piastrelle in ceramica, lavabo sottopiano, top in quarzite e porta doccia a battente
Foto di una stanza da bagno padronale classica di medie dimensioni con ante con riquadro incassato, ante beige, vasca giapponese, doccia ad angolo, piastrelle di vetro, pareti beige, pavimento con piastrelle in ceramica, lavabo sottopiano, top in quarzite e porta doccia a battente
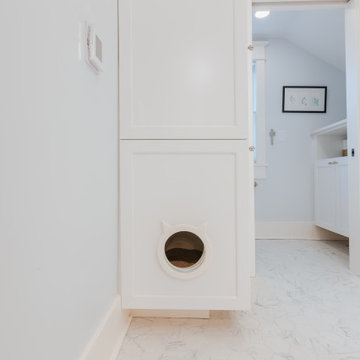
Hidden storage for a litter box.
Esempio di una grande stanza da bagno padronale con ante con riquadro incassato, ante bianche, vasca giapponese, doccia a filo pavimento, piastrelle blu, piastrelle diamantate, pareti bianche, pavimento con piastrelle a mosaico, top in quarzo composito, pavimento bianco, doccia aperta, top beige, panca da doccia, un lavabo, mobile bagno sospeso e soffitto a volta
Esempio di una grande stanza da bagno padronale con ante con riquadro incassato, ante bianche, vasca giapponese, doccia a filo pavimento, piastrelle blu, piastrelle diamantate, pareti bianche, pavimento con piastrelle a mosaico, top in quarzo composito, pavimento bianco, doccia aperta, top beige, panca da doccia, un lavabo, mobile bagno sospeso e soffitto a volta
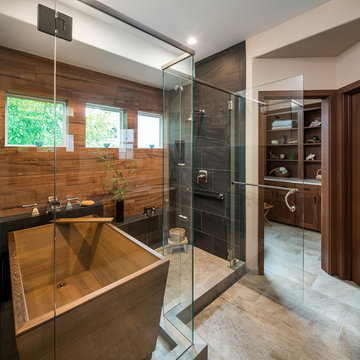
Neil Kelly Design/Build Remodeling, Portland, Oregon, 2019 NARI CotY Award-Winning Residential Bath Over $100,000
Esempio di una grande stanza da bagno padronale etnica con ante con riquadro incassato, ante in legno scuro, vasca giapponese, doccia alcova, WC monopezzo, piastrelle beige, piastrelle in gres porcellanato, pareti beige, pavimento in gres porcellanato, lavabo sottopiano, top in quarzite, pavimento beige, porta doccia a battente e top beige
Esempio di una grande stanza da bagno padronale etnica con ante con riquadro incassato, ante in legno scuro, vasca giapponese, doccia alcova, WC monopezzo, piastrelle beige, piastrelle in gres porcellanato, pareti beige, pavimento in gres porcellanato, lavabo sottopiano, top in quarzite, pavimento beige, porta doccia a battente e top beige
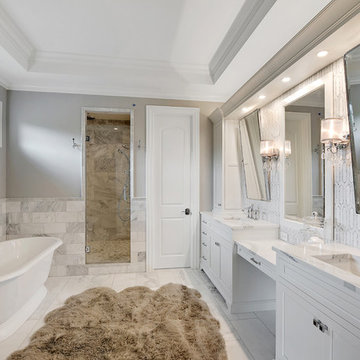
Immagine di una stanza da bagno padronale classica con ante con riquadro incassato, ante bianche, vasca giapponese, doccia alcova, piastrelle grigie, piastrelle bianche, piastrelle di marmo, pareti grigie, pavimento in marmo, lavabo sottopiano, pavimento bianco, porta doccia a battente e top bianco

The design of this gorgeous vanity are repeated on the other vanity, and together, the configuration is aesthetically pleasing while offering a tremendous amount of storage.
Bagni con ante con riquadro incassato e vasca giapponese - Foto e idee per arredare
1

