Bagni con vasca freestanding e vasca idromassaggio - Foto e idee per arredare
Filtra anche per:
Budget
Ordina per:Popolari oggi
101 - 120 di 173.512 foto
1 di 3

Bethany Nauert
Foto di una stanza da bagno con doccia country di medie dimensioni con ante in stile shaker, ante marroni, vasca freestanding, doccia a filo pavimento, WC a due pezzi, piastrelle bianche, piastrelle diamantate, pareti grigie, pavimento in cementine, lavabo sottopiano, top in marmo, pavimento nero e doccia aperta
Foto di una stanza da bagno con doccia country di medie dimensioni con ante in stile shaker, ante marroni, vasca freestanding, doccia a filo pavimento, WC a due pezzi, piastrelle bianche, piastrelle diamantate, pareti grigie, pavimento in cementine, lavabo sottopiano, top in marmo, pavimento nero e doccia aperta

Foto di una stanza da bagno con doccia con ante bianche, vasca freestanding, pareti grigie, pavimento con piastrelle a mosaico, lavabo a bacinella, pavimento bianco e ante con riquadro incassato

Jason Miller, Pixelate Ltd.
Immagine di una piccola stanza da bagno padronale tradizionale con ante a filo, ante blu, vasca freestanding, doccia alcova, WC monopezzo, piastrelle multicolore, piastrelle in ceramica, pareti beige, pavimento in gres porcellanato, lavabo sottopiano, top in quarzo composito, pavimento beige e porta doccia a battente
Immagine di una piccola stanza da bagno padronale tradizionale con ante a filo, ante blu, vasca freestanding, doccia alcova, WC monopezzo, piastrelle multicolore, piastrelle in ceramica, pareti beige, pavimento in gres porcellanato, lavabo sottopiano, top in quarzo composito, pavimento beige e porta doccia a battente

The intricate Victorian bathroom tiles leans more towards contemporary styling but the free standing pure white tub brings the theme back to farmhouse chic. There are infinite things to love about this master bathroom.
Photos By: Thomas Graham
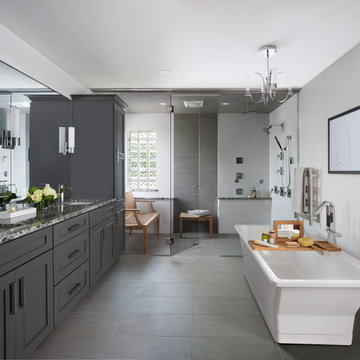
Spa bathroom with curb-less shower and freestanding tub. Dura Supreme cabinetry in Silverton, Storm Grey provide striking contrast to the crisp white wall tile. The countertop Cambria Roxwell and crystal chandelier adds a touch of elegance. Photography by Beth Singer.

Ian Carlson
Immagine di una piccola stanza da bagno padronale design con ante in stile shaker, ante bianche, vasca freestanding, doccia ad angolo, WC monopezzo, piastrelle bianche, piastrelle in gres porcellanato, pareti bianche, pavimento in gres porcellanato, lavabo a bacinella, top in quarzo composito, pavimento marrone e porta doccia a battente
Immagine di una piccola stanza da bagno padronale design con ante in stile shaker, ante bianche, vasca freestanding, doccia ad angolo, WC monopezzo, piastrelle bianche, piastrelle in gres porcellanato, pareti bianche, pavimento in gres porcellanato, lavabo a bacinella, top in quarzo composito, pavimento marrone e porta doccia a battente

Esempio di una stanza da bagno padronale design di medie dimensioni con ante con riquadro incassato, ante beige, vasca freestanding, doccia alcova, piastrelle bianche, piastrelle di marmo, pareti beige, pavimento in gres porcellanato, lavabo sottopiano, top in marmo, pavimento beige e porta doccia a battente

One of the main features of the space is the natural lighting. The windows allow someone to feel they are in their own private oasis. The wide plank European oak floors, with a brushed finish, contribute to the warmth felt in this bathroom, along with warm neutrals, whites and grays. The counter tops are a stunning Calcatta Latte marble as is the basket weaved shower floor, 1x1 square mosaics separating each row of the large format, rectangular tiles, also marble. Lighting is key in any bathroom and there is more than sufficient lighting provided by Ralph Lauren, by Circa Lighting. Classic, custom designed cabinetry optimizes the space by providing plenty of storage for toiletries, linens and more. Holger Obenaus Photography did an amazing job capturing this light filled and luxurious master bathroom. Built by Novella Homes and designed by Lorraine G Vale
Holger Obenaus Photography
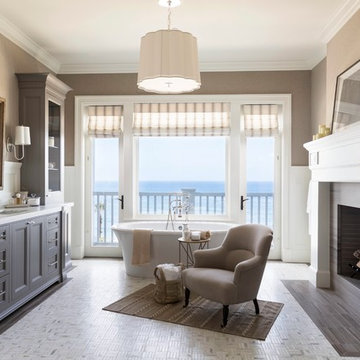
Matt Wier
Ispirazione per una stanza da bagno padronale classica con ante grigie, vasca freestanding, lavabo sottopiano, pareti marroni e ante con riquadro incassato
Ispirazione per una stanza da bagno padronale classica con ante grigie, vasca freestanding, lavabo sottopiano, pareti marroni e ante con riquadro incassato

Balance between dark and light are the cornerstone of this master suite renovation. Floor-to-ceiling Statuario marble speaks eloquently as it meets obscure wallpaper in this main bathing area and water closet. Soaking in the lavish free standing tub is certain, as is the natural light flooding in from the windows. Separated by privacy glass door, these two spaces are tied together.
Audible, Whimsical and Balanced.
Photographer: Sally Painter.
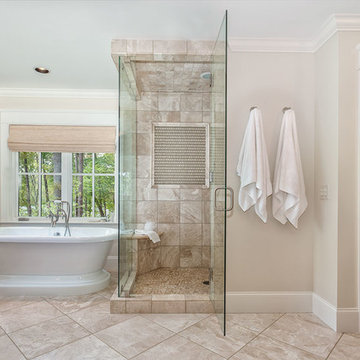
Immagine di una grande stanza da bagno padronale chic con ante a filo, ante in legno bruno, vasca freestanding, doccia ad angolo, piastrelle beige, piastrelle in gres porcellanato, lavabo sottopiano, top in marmo, pareti beige e pavimento in gres porcellanato
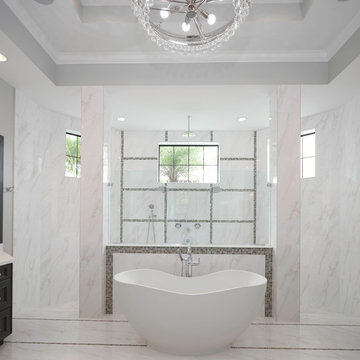
Idee per una grande stanza da bagno padronale classica con ante in legno bruno, vasca freestanding, doccia doppia, piastrelle bianche, piastrelle di marmo, pareti bianche, pavimento in marmo, pavimento bianco e doccia aperta

JS Gibson
Ispirazione per una grande stanza da bagno padronale country con ante nere, vasca freestanding, doccia aperta, pareti bianche, parquet scuro, lavabo sottopiano, ante con riquadro incassato e doccia aperta
Ispirazione per una grande stanza da bagno padronale country con ante nere, vasca freestanding, doccia aperta, pareti bianche, parquet scuro, lavabo sottopiano, ante con riquadro incassato e doccia aperta

This one-acre property now features a trio of homes on three lots where previously there was only a single home on one lot. Surrounded by other single family homes in a neighborhood where vacant parcels are virtually unheard of, this project created the rare opportunity of constructing not one, but two new homes. The owners purchased the property as a retirement investment with the goal of relocating from the East Coast to live in one of the new homes and sell the other two.
The original home - designed by the distinguished architectural firm of Edwards & Plunkett in the 1930's - underwent a complete remodel both inside and out. While respecting the original architecture, this 2,089 sq. ft., two bedroom, two bath home features new interior and exterior finishes, reclaimed wood ceilings, custom light fixtures, stained glass windows, and a new three-car garage.
The two new homes on the lot reflect the style of the original home, only grander. Neighborhood design standards required Spanish Colonial details – classic red tile roofs and stucco exteriors. Both new three-bedroom homes with additional study were designed with aging in place in mind and equipped with elevator systems, fireplaces, balconies, and other custom amenities including open beam ceilings, hand-painted tiles, and dark hardwood floors.
Photographer: Santa Barbara Real Estate Photography
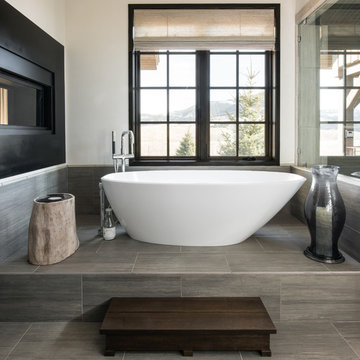
Rab Photography
Foto di una stanza da bagno padronale minimal di medie dimensioni con vasca freestanding, piastrelle grigie, pareti bianche, doccia alcova, piastrelle in gres porcellanato, pavimento in gres porcellanato, pavimento grigio e porta doccia a battente
Foto di una stanza da bagno padronale minimal di medie dimensioni con vasca freestanding, piastrelle grigie, pareti bianche, doccia alcova, piastrelle in gres porcellanato, pavimento in gres porcellanato, pavimento grigio e porta doccia a battente
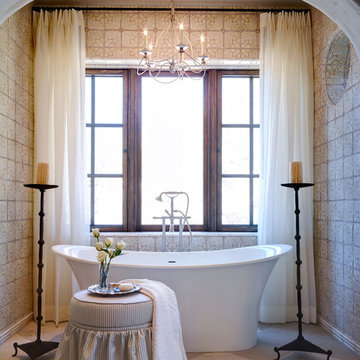
Ispirazione per una piccola stanza da bagno mediterranea con vasca freestanding, piastrelle beige, piastrelle in ceramica e pavimento con piastrelle in ceramica
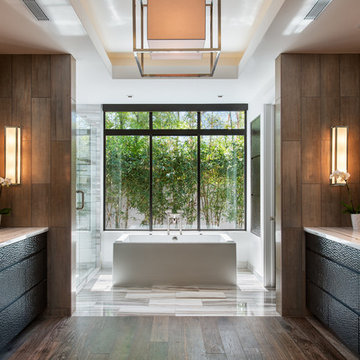
Praised for its visually appealing, modern yet comfortable design, this Scottsdale residence took home the gold in the 2014 Design Awards from Professional Builder magazine. Built by Calvis Wyant Luxury Homes, the 5,877-square-foot residence features an open floor plan that includes Western Window Systems’ multi-slide pocket doors to allow for optimal inside-to-outside flow. Tropical influences such as covered patios, a pool, and reflecting ponds give the home a lush, resort-style feel.
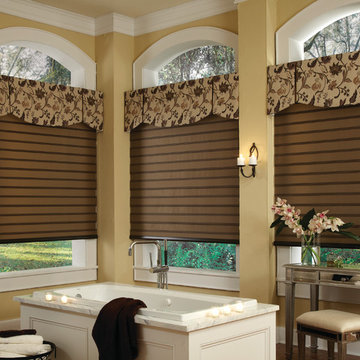
This large master bath has a freestanding drop in bathtub in front of very large arched windows. The horizontal blinds with coordinated fabric valances offer a stunning backdrop to this bath retreat. For more bathroom decorating ideas visit our website - www.windowsdressedup.com WINDOWS DRESSED UP SHOWROOM – located at 38th on Tennyson in Denver, Colorado – Complete line of window treatments - blinds, shutters, shades, custom drapes, curtains, valances, bedding. Over 3,000 designer fabrics. Bob & Linnie Leo have over 58 years experience in window fashions. Let them help you with your next project. Design recommendations and installation available. Hunter Douglas Showcase Dealer, Graber & Lafayette Interior Fashions too. Curtain & drapery hardware.

Esempio di una grande stanza da bagno padronale classica con lavabo sottopiano, consolle stile comò, ante bianche, top in marmo, vasca freestanding, doccia ad angolo, piastrelle bianche, piastrelle in gres porcellanato, pareti verdi, pavimento in gres porcellanato, pavimento bianco e porta doccia a battente

Stunning shower stall flanked by twin wall-hung vanities. Shower bar system, and modern faucets add to the effect.
Foto di una grande stanza da bagno padronale contemporanea con lavabo sottopiano, ante lisce, ante in legno chiaro, doccia alcova, piastrelle beige, piastrelle a mosaico, vasca freestanding, pareti beige, top in superficie solida e pavimento in vinile
Foto di una grande stanza da bagno padronale contemporanea con lavabo sottopiano, ante lisce, ante in legno chiaro, doccia alcova, piastrelle beige, piastrelle a mosaico, vasca freestanding, pareti beige, top in superficie solida e pavimento in vinile
Bagni con vasca freestanding e vasca idromassaggio - Foto e idee per arredare
6

