Bagni con vasca con piedi a zampa di leone e piastrelle in ceramica - Foto e idee per arredare
Filtra anche per:
Budget
Ordina per:Popolari oggi
41 - 60 di 3.107 foto
1 di 3
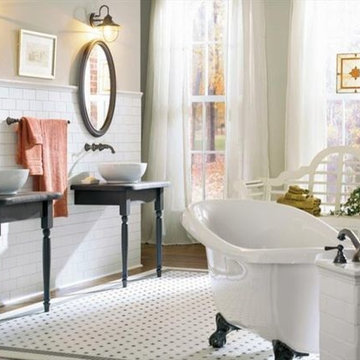
A beautiful "Moen"-styled bathroom, fitting for any farmhouse, new or old! The clawfoot tub, leg vanities, and oil rubbed bronze fixtures all compose a truly charming bathroom setting!
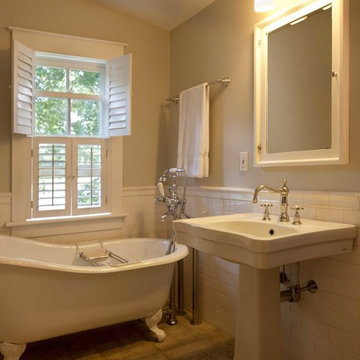
The historic Schweitzer Institute was renovated to convert the museum with offices and living quarters, to a private residence. Renovations included creating a master suite. Additions included bedrooms, bathrooms and a great room with two story loft-style feel. A pool and pool house were added to the grounds.
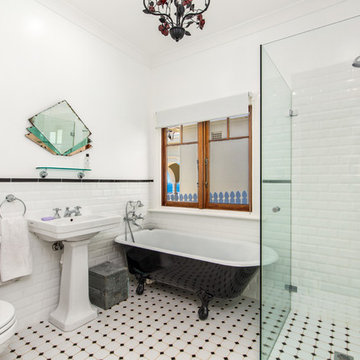
A new take on a classic bathroom style. This can work well for those wanting to keep faith with a heritage building without sacrificing amenity.
Ispirazione per una stanza da bagno padronale tradizionale di medie dimensioni con vasca con piedi a zampa di leone, doccia ad angolo, WC a due pezzi, pistrelle in bianco e nero, piastrelle in ceramica, pareti bianche, pavimento con piastrelle in ceramica e lavabo a colonna
Ispirazione per una stanza da bagno padronale tradizionale di medie dimensioni con vasca con piedi a zampa di leone, doccia ad angolo, WC a due pezzi, pistrelle in bianco e nero, piastrelle in ceramica, pareti bianche, pavimento con piastrelle in ceramica e lavabo a colonna
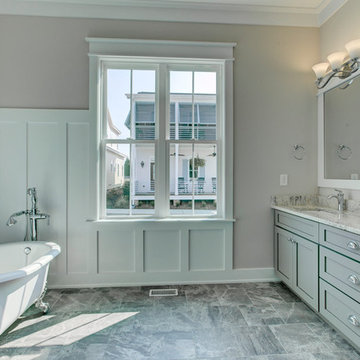
Woody Howard
Foto di una stanza da bagno padronale country di medie dimensioni con lavabo sottopiano, ante in stile shaker, ante grigie, top in granito, vasca con piedi a zampa di leone, doccia a filo pavimento, WC a due pezzi, piastrelle grigie, piastrelle in ceramica, pareti grigie e pavimento con piastrelle in ceramica
Foto di una stanza da bagno padronale country di medie dimensioni con lavabo sottopiano, ante in stile shaker, ante grigie, top in granito, vasca con piedi a zampa di leone, doccia a filo pavimento, WC a due pezzi, piastrelle grigie, piastrelle in ceramica, pareti grigie e pavimento con piastrelle in ceramica
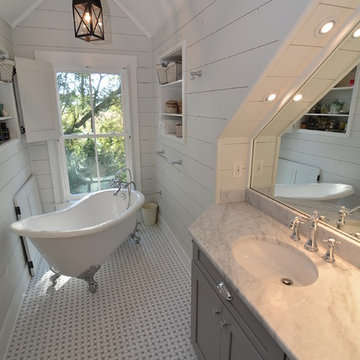
The upstairs area in this home was converted to be a master retreat spanning over the whole area. This bathroom was created to showcase the claw foot tub to give a spa like feel to the master retreat. The bathroom was fitted into the space right up to the exterior wall giving the ceiling lines a unique shape. The double vanity was fitted to sit into the wall to give the bathroom a little more space as well as all the built in shelving to leave more room for the gorgeous claw foot tub. The tub was positioned to be over looking the grounds behind the home which was build butting up to a 2 acre lake. Recessed lighting was installed over the vanity to brighten up the space and another lantern style chandelier was chosen to match the rustic style of the home. Gray and white granite to match the kitchen was used in the bathroom to create a good design flow.

Although of an obvious choice these day, we love metro tiles.
The clean white space with the Dove Grey grout really worked making the tight space feel much cleaner and bigger.
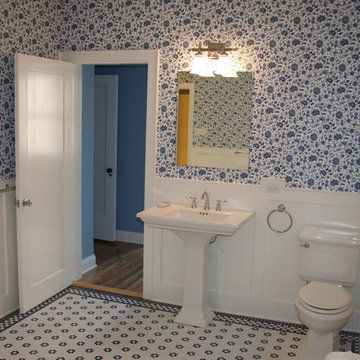
Idee per una grande stanza da bagno padronale tradizionale con vasca con piedi a zampa di leone, doccia alcova, WC a due pezzi, piastrelle blu, piastrelle in ceramica, pareti blu, pavimento con piastrelle in ceramica e lavabo a colonna
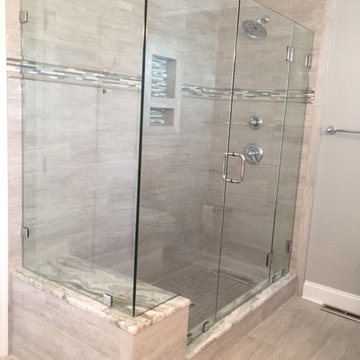
This beautiful expansive shower includes all the finishing touches including a granite seat and threshold, ceramic tile walls and floor, Delta chrome fixtures, and a recessed cubby for storage. The bathroom floor is heated using Schluter Systems DITRA-HEAT.

Foto di una stanza da bagno per bambini di medie dimensioni con ante a filo, ante bianche, vasca con piedi a zampa di leone, vasca/doccia, WC monopezzo, piastrelle blu, piastrelle in ceramica, pareti grigie, pavimento in gres porcellanato, lavabo da incasso, top in marmo, pavimento grigio, porta doccia scorrevole, top grigio, un lavabo e mobile bagno freestanding

Modern rustic master bathroom renovation
Foto di una stanza da bagno padronale tradizionale con ante nere, vasca con piedi a zampa di leone, piastrelle bianche, piastrelle in ceramica, pareti bianche, lavabo sottopiano, top in quarzo composito, pavimento nero, porta doccia a battente, top bianco, nicchia, panca da doccia, due lavabi, mobile bagno incassato, ante con bugna sagomata e doccia ad angolo
Foto di una stanza da bagno padronale tradizionale con ante nere, vasca con piedi a zampa di leone, piastrelle bianche, piastrelle in ceramica, pareti bianche, lavabo sottopiano, top in quarzo composito, pavimento nero, porta doccia a battente, top bianco, nicchia, panca da doccia, due lavabi, mobile bagno incassato, ante con bugna sagomata e doccia ad angolo

Builder: Boone Construction
Photographer: M-Buck Studio
This lakefront farmhouse skillfully fits four bedrooms and three and a half bathrooms in this carefully planned open plan. The symmetrical front façade sets the tone by contrasting the earthy textures of shake and stone with a collection of crisp white trim that run throughout the home. Wrapping around the rear of this cottage is an expansive covered porch designed for entertaining and enjoying shaded Summer breezes. A pair of sliding doors allow the interior entertaining spaces to open up on the covered porch for a seamless indoor to outdoor transition.
The openness of this compact plan still manages to provide plenty of storage in the form of a separate butlers pantry off from the kitchen, and a lakeside mudroom. The living room is centrally located and connects the master quite to the home’s common spaces. The master suite is given spectacular vistas on three sides with direct access to the rear patio and features two separate closets and a private spa style bath to create a luxurious master suite. Upstairs, you will find three additional bedrooms, one of which a private bath. The other two bedrooms share a bath that thoughtfully provides privacy between the shower and vanity.

This master bathroom is elegant and rich. The materials used are all premium materials yet they are not boastful, creating a true old world quality. The sea-foam colored hand made and glazed wall tiles are meticulously placed to create straight lines despite the abnormal shapes. The Restoration Hardware sconces and orb chandelier both complement and contrast the traditional style of the furniture vanity, Rohl plumbing fixtures and claw foot tub.
Design solutions include selecting mosaic hexagonal Calcutta gold floor tile as the perfect complement to the horizontal and linear look of the wall tile. As well, the crown molding is set at the elevation of the shower soffit and top of the window casing (not seen here) to provide a purposeful termination of the tile. Notice the full tiles at the top and bottom of the wall, small details such as this are what really brings the architect's intention to full expression with our projects.
Beautifully appointed custom home near Venice Beach, FL. Designed with the south Florida cottage style that is prevalent in Naples. Every part of this home is detailed to show off the work of the craftsmen that created it.
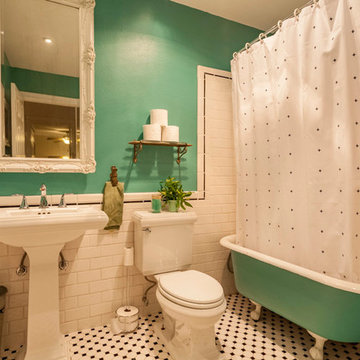
Ispirazione per una stanza da bagno con doccia stile shabby di medie dimensioni con ante in legno bruno, vasca con piedi a zampa di leone, doccia aperta, WC monopezzo, piastrelle beige, piastrelle in ceramica, pareti verdi, pavimento con piastrelle in ceramica, lavabo a colonna e top in granito

This master bathroom was designed to create a spa-like feel. We used a soft natural color palette in combination with a bright white used on the clawfoot tub, wainscotting, vanity, and countertop. Topped with oil-rubbed bronze fixtures and hardware.

Esempio di una grande stanza da bagno padronale tradizionale con ante in stile shaker, ante bianche, vasca con piedi a zampa di leone, doccia doppia, WC a due pezzi, piastrelle in ceramica, pareti verdi, pavimento con piastrelle in ceramica, lavabo sottopiano, top in granito, pavimento beige, porta doccia a battente, top verde, panca da doccia, due lavabi, mobile bagno incassato e soffitto a volta

This project was a joy to work on, as we married our firm’s modern design aesthetic with the client’s more traditional and rustic taste. We gave new life to all three bathrooms in her home, making better use of the space in the powder bathroom, optimizing the layout for a brother & sister to share a hall bath, and updating the primary bathroom with a large curbless walk-in shower and luxurious clawfoot tub. Though each bathroom has its own personality, we kept the palette cohesive throughout all three.
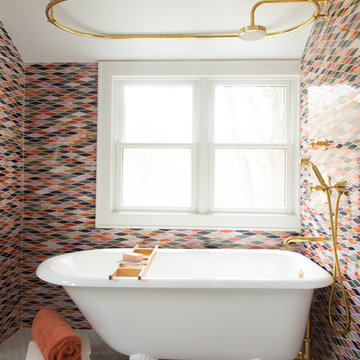
Photography by Meredith Heuer
Esempio di una stanza da bagno padronale vittoriana di medie dimensioni con ante lisce, ante in legno scuro, vasca con piedi a zampa di leone, piastrelle multicolore, piastrelle in ceramica, pareti bianche, pavimento in marmo, lavabo rettangolare, pavimento bianco, vasca/doccia e doccia con tenda
Esempio di una stanza da bagno padronale vittoriana di medie dimensioni con ante lisce, ante in legno scuro, vasca con piedi a zampa di leone, piastrelle multicolore, piastrelle in ceramica, pareti bianche, pavimento in marmo, lavabo rettangolare, pavimento bianco, vasca/doccia e doccia con tenda
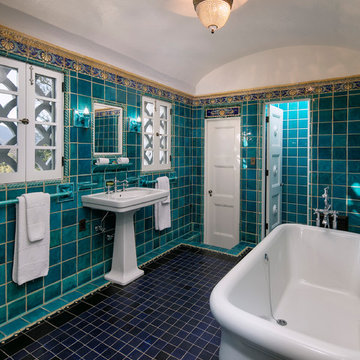
Jim Bartsch Photography
Idee per una stanza da bagno padronale mediterranea di medie dimensioni con vasca con piedi a zampa di leone, piastrelle blu, piastrelle in ceramica, pavimento con piastrelle in ceramica, lavabo a colonna, pavimento nero e porta doccia a battente
Idee per una stanza da bagno padronale mediterranea di medie dimensioni con vasca con piedi a zampa di leone, piastrelle blu, piastrelle in ceramica, pavimento con piastrelle in ceramica, lavabo a colonna, pavimento nero e porta doccia a battente
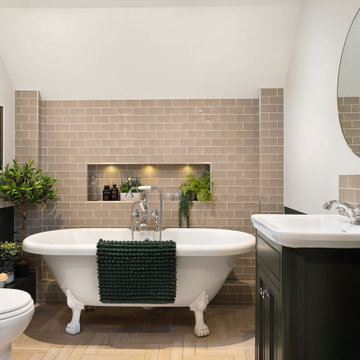
Esempio di una stanza da bagno per bambini minimalista di medie dimensioni con ante in stile shaker, ante verdi, vasca con piedi a zampa di leone, piastrelle grigie, piastrelle in ceramica, pareti multicolore, pavimento in gres porcellanato, pavimento beige, porta doccia a battente, un lavabo e mobile bagno incassato
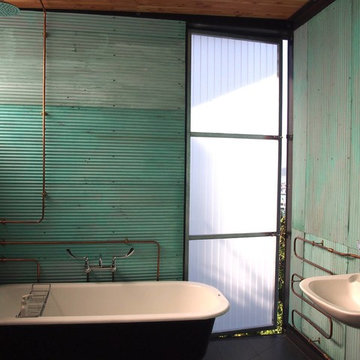
This bathroom was fittted out with aged baby corrugated iron, exposed copper pipes for the towel rail and all surface mounted taps were sourced and upcycled from a hospital.
Bagni con vasca con piedi a zampa di leone e piastrelle in ceramica - Foto e idee per arredare
3

