Bagni con pavimento in linoleum - Foto e idee per arredare
Filtra anche per:
Budget
Ordina per:Popolari oggi
1 - 20 di 1.666 foto
1 di 3

Garage conversion into Additional Dwelling Unit / Tiny House
Immagine di una piccola stanza da bagno con doccia minimal con ante in legno scuro, doccia ad angolo, WC monopezzo, piastrelle bianche, piastrelle diamantate, pareti bianche, pavimento in linoleum, lavabo a consolle, pavimento grigio, porta doccia a battente, lavanderia, un lavabo, mobile bagno incassato e ante lisce
Immagine di una piccola stanza da bagno con doccia minimal con ante in legno scuro, doccia ad angolo, WC monopezzo, piastrelle bianche, piastrelle diamantate, pareti bianche, pavimento in linoleum, lavabo a consolle, pavimento grigio, porta doccia a battente, lavanderia, un lavabo, mobile bagno incassato e ante lisce

Intevento di ristrutturazione di bagno con budget low cost.
Rivestimento a smalto tortora Sikkens alle pareti, inserimento di motivo a carta da parati.
Mobile lavabo nero sospeso.
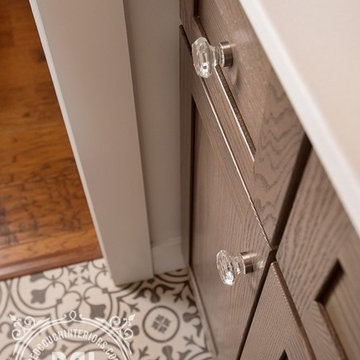
Detail of hall bath with smokey oak stained shaker style vanity, white quartz vanity top, crystal knobs and black and white mosaic sheet vinyl.
Esempio di una stanza da bagno con doccia country di medie dimensioni con ante in stile shaker, ante marroni, doccia alcova, WC monopezzo, pareti bianche, pavimento in linoleum, lavabo sottopiano, top in quarzo composito, pavimento nero e doccia con tenda
Esempio di una stanza da bagno con doccia country di medie dimensioni con ante in stile shaker, ante marroni, doccia alcova, WC monopezzo, pareti bianche, pavimento in linoleum, lavabo sottopiano, top in quarzo composito, pavimento nero e doccia con tenda

As you can see the bathroom vanity and countertop ties in nicely with the rest of the home.
Ispirazione per una stanza da bagno padronale stile rurale di medie dimensioni con ante con riquadro incassato, ante in legno chiaro, vasca da incasso, vasca/doccia, WC a due pezzi, piastrelle beige, pareti beige, pavimento in linoleum, lavabo da incasso, top in laminato, pavimento marrone e doccia con tenda
Ispirazione per una stanza da bagno padronale stile rurale di medie dimensioni con ante con riquadro incassato, ante in legno chiaro, vasca da incasso, vasca/doccia, WC a due pezzi, piastrelle beige, pareti beige, pavimento in linoleum, lavabo da incasso, top in laminato, pavimento marrone e doccia con tenda
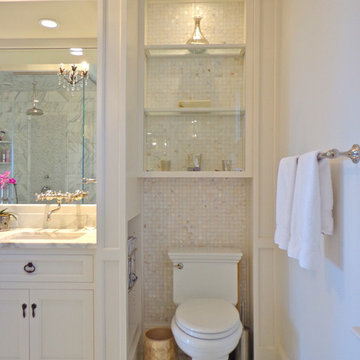
Foto di una grande stanza da bagno padronale classica con ante in stile shaker, ante bianche, vasca ad alcova, doccia ad angolo, WC a due pezzi, pareti bianche, pavimento in linoleum, lavabo sottopiano e top in marmo

Winner of the 2018 Tour of Homes Best Remodel, this whole house re-design of a 1963 Bennet & Johnson mid-century raised ranch home is a beautiful example of the magic we can weave through the application of more sustainable modern design principles to existing spaces.
We worked closely with our client on extensive updates to create a modernized MCM gem.
Extensive alterations include:
- a completely redesigned floor plan to promote a more intuitive flow throughout
- vaulted the ceilings over the great room to create an amazing entrance and feeling of inspired openness
- redesigned entry and driveway to be more inviting and welcoming as well as to experientially set the mid-century modern stage
- the removal of a visually disruptive load bearing central wall and chimney system that formerly partitioned the homes’ entry, dining, kitchen and living rooms from each other
- added clerestory windows above the new kitchen to accentuate the new vaulted ceiling line and create a greater visual continuation of indoor to outdoor space
- drastically increased the access to natural light by increasing window sizes and opening up the floor plan
- placed natural wood elements throughout to provide a calming palette and cohesive Pacific Northwest feel
- incorporated Universal Design principles to make the home Aging In Place ready with wide hallways and accessible spaces, including single-floor living if needed
- moved and completely redesigned the stairway to work for the home’s occupants and be a part of the cohesive design aesthetic
- mixed custom tile layouts with more traditional tiling to create fun and playful visual experiences
- custom designed and sourced MCM specific elements such as the entry screen, cabinetry and lighting
- development of the downstairs for potential future use by an assisted living caretaker
- energy efficiency upgrades seamlessly woven in with much improved insulation, ductless mini splits and solar gain

Réalisation d'un espace comportant deux chambes, une salle d'eau et un espace bureau sur un plateau de 70 m².
La salle d'eau a été meublée avec un buffet mado et une ancienne armoire à pharmacie upcyclés par l'atelier E'Déco.

Immagine di una piccola e stretta e lunga stanza da bagno padronale contemporanea con WC sospeso, pareti marroni, pavimento in linoleum, lavabo a bacinella, top in legno, pavimento grigio, top grigio, mobile bagno incassato, soffitto in carta da parati e carta da parati

2016 CotY Award Winner
Idee per una stanza da bagno padronale classica di medie dimensioni con ante con riquadro incassato, ante blu, vasca freestanding, pareti beige, lavabo sottopiano, WC a due pezzi, pistrelle in bianco e nero, piastrelle grigie, piastrelle a mosaico, pavimento in linoleum, top in granito e top beige
Idee per una stanza da bagno padronale classica di medie dimensioni con ante con riquadro incassato, ante blu, vasca freestanding, pareti beige, lavabo sottopiano, WC a due pezzi, pistrelle in bianco e nero, piastrelle grigie, piastrelle a mosaico, pavimento in linoleum, top in granito e top beige

The main bath pays homage to the historical style of the original house. Classic elements like marble mosaics and a black and white theme will be timeless for years to come. Aligning all plumbing elements on one side of the room allows for a more spacious flow.
Photos: Dave Remple
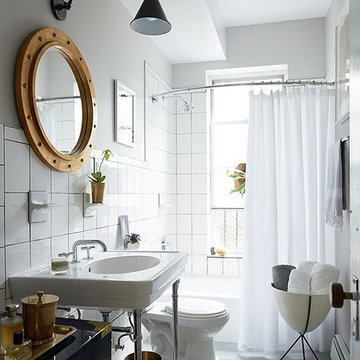
Step 5: Easy-to-Install Flooring: I used two kinds of tile, one solid and one patterned. I arranged the tiles so that the patterned ones were in the center and the solid tiles formed a border around the edges. Harvey Maria, the maker of these tiles, has a lot of great information about instillation on its website and even a few really helpful video tutorials!
Photo by Manuel Rodriguez
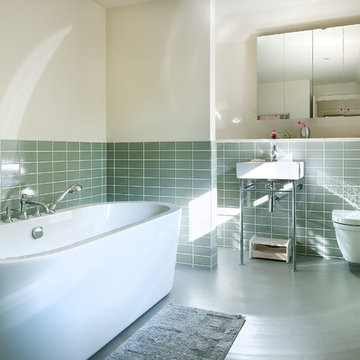
Photos by Nigel Rigden (www.nigrig.com)
Esempio di una stanza da bagno design di medie dimensioni con vasca freestanding, WC sospeso, piastrelle in ceramica, pareti bianche, pavimento in linoleum, piastrelle verdi e lavabo a consolle
Esempio di una stanza da bagno design di medie dimensioni con vasca freestanding, WC sospeso, piastrelle in ceramica, pareti bianche, pavimento in linoleum, piastrelle verdi e lavabo a consolle

Immagine di una piccola stanza da bagno con doccia moderna con ante con bugna sagomata, ante bianche, vasca da incasso, vasca/doccia, WC a due pezzi, piastrelle bianche, piastrelle in ceramica, pareti bianche, pavimento in linoleum, lavabo da incasso, top in quarzo composito e doccia con tenda

Ispirazione per una piccola stanza da bagno con doccia country con doccia aperta, WC monopezzo, pareti bianche, pavimento in linoleum, lavabo sospeso, pavimento marrone, doccia con tenda, un lavabo, mobile bagno sospeso, soffitto in legno e pareti in perlinato

Garage conversion into Additional Dwelling Unit / Tiny House
Foto di una piccola stanza da bagno con doccia minimal con consolle stile comò, ante in legno scuro, doccia ad angolo, WC monopezzo, piastrelle bianche, piastrelle diamantate, pareti bianche, pavimento in linoleum, lavabo a consolle, pavimento grigio, porta doccia a battente, lavanderia, un lavabo e mobile bagno incassato
Foto di una piccola stanza da bagno con doccia minimal con consolle stile comò, ante in legno scuro, doccia ad angolo, WC monopezzo, piastrelle bianche, piastrelle diamantate, pareti bianche, pavimento in linoleum, lavabo a consolle, pavimento grigio, porta doccia a battente, lavanderia, un lavabo e mobile bagno incassato

Ispirazione per una stanza da bagno minimalista di medie dimensioni con ante lisce, ante bianche, WC a due pezzi, piastrelle bianche, piastrelle in ceramica, pavimento in linoleum, lavabo da incasso, top in laminato, pavimento grigio, porta doccia a battente, top grigio, panca da doccia, un lavabo e mobile bagno incassato
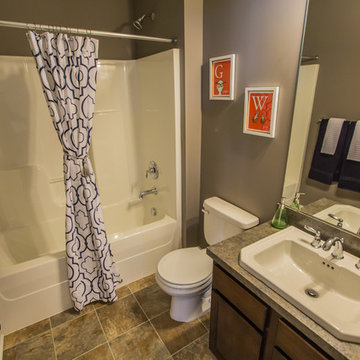
Dave Niziolek
Idee per una piccola stanza da bagno chic con lavabo da incasso, ante in stile shaker, ante in legno scuro, top in laminato, vasca ad alcova, vasca/doccia, piastrelle beige, pareti beige, pavimento in linoleum e WC a due pezzi
Idee per una piccola stanza da bagno chic con lavabo da incasso, ante in stile shaker, ante in legno scuro, top in laminato, vasca ad alcova, vasca/doccia, piastrelle beige, pareti beige, pavimento in linoleum e WC a due pezzi

Simple new fixtures and fittings, new paint and a new floor uplifted this space and makes it part of the overall theme.
Immagine di un piccolo bagno di servizio design con consolle stile comò, ante bianche, WC monopezzo, pareti grigie, pavimento in linoleum, lavabo da incasso, pavimento grigio, top bianco e mobile bagno sospeso
Immagine di un piccolo bagno di servizio design con consolle stile comò, ante bianche, WC monopezzo, pareti grigie, pavimento in linoleum, lavabo da incasso, pavimento grigio, top bianco e mobile bagno sospeso
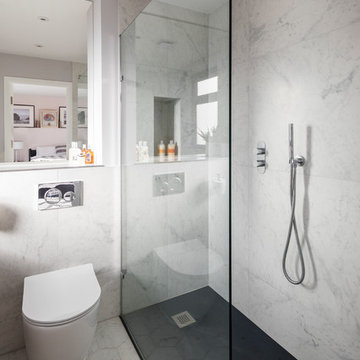
Chris Snook
Idee per una stanza da bagno padronale moderna con doccia ad angolo, WC monopezzo, piastrelle grigie, piastrelle di marmo, pareti grigie, pavimento in linoleum, pavimento bianco e doccia aperta
Idee per una stanza da bagno padronale moderna con doccia ad angolo, WC monopezzo, piastrelle grigie, piastrelle di marmo, pareti grigie, pavimento in linoleum, pavimento bianco e doccia aperta
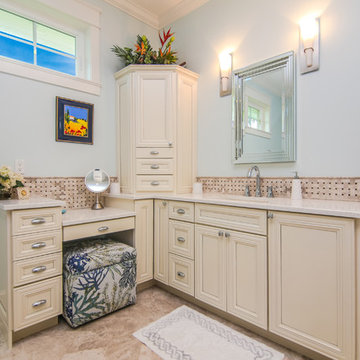
Kaunis Hetki Photography
Foto di una stanza da bagno padronale stile marino di medie dimensioni con ante con riquadro incassato, ante bianche, doccia aperta, WC monopezzo, pareti blu, pavimento in linoleum, lavabo sottopiano e top in quarzo composito
Foto di una stanza da bagno padronale stile marino di medie dimensioni con ante con riquadro incassato, ante bianche, doccia aperta, WC monopezzo, pareti blu, pavimento in linoleum, lavabo sottopiano e top in quarzo composito
Bagni con pavimento in linoleum - Foto e idee per arredare
1

