Bagni con top beige e top verde - Foto e idee per arredare
Ordina per:Popolari oggi
1 - 20 di 26.548 foto

This Condo has been in the family since it was first built. And it was in desperate need of being renovated. The kitchen was isolated from the rest of the condo. The laundry space was an old pantry that was converted. We needed to open up the kitchen to living space to make the space feel larger. By changing the entrance to the first guest bedroom and turn in a den with a wonderful walk in owners closet.
Then we removed the old owners closet, adding that space to the guest bath to allow us to make the shower bigger. In addition giving the vanity more space.
The rest of the condo was updated. The master bath again was tight, but by removing walls and changing door swings we were able to make it functional and beautiful all that the same time.
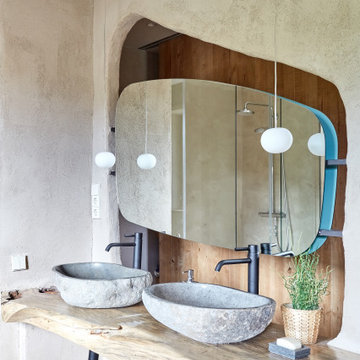
Fotografía: Carla Capdevila / © Houzz España 2019
Idee per una stanza da bagno mediterranea di medie dimensioni con ante in legno chiaro, doccia aperta, piastrelle beige, pareti beige, lavabo a bacinella, top in legno, pavimento grigio e top beige
Idee per una stanza da bagno mediterranea di medie dimensioni con ante in legno chiaro, doccia aperta, piastrelle beige, pareti beige, lavabo a bacinella, top in legno, pavimento grigio e top beige

Cabinets: Clear Alder- Ebony- Shaker Door
Countertop: Caesarstone Cloudburst Concrete 4011- Honed
Floor: All over tile- AMT Treverk White- all 3 sizes- Staggered
Shower Field/Tub backsplash: TTS Organic Rug Ice 6x24
Grout: Custom Rolling Fog 544
Tub rug/ Shower floor: Dal Tile Steel CG-HF-20150812
Grout: Mapei Cobblestone 103
Photographer: Steve Chenn

This view of the bathroom shows off the beautiful tile of the shower as well as the built in cabinet. The brown cabinets are a beautiful contrast to the light colored floor and countertops.
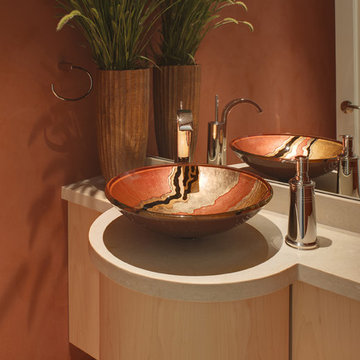
Foto di un bagno di servizio minimal con lavabo a bacinella e top beige

Large West Chester PA Master bath remodel. The clients wanted more storage, his and hers vanities, and no tub. A linen closet, plenty of drawers, and additional cabinetry storage were designed to solve that problem. Fieldstone cabinetry in the Moss Green painted finish really looks sharp. The floor was tiled in large 4’x4’ tiles for a clean look with minimal grout lines. The wainscoting and shower tile were also simple large tiles in a natural tone that tie in nicely with the beautiful granite countertops and shower wall caps. New trims, louvered toilet room and pocket entry door were added and stained to match the original trim throughout the home. ( Perfect match by our finisher ) Frameless glass shower surround, new lighted vanity mirrors, and additional recessed ceiling lights finish out the new look. Another awesome bathroom with happy clients.

From natural stone to tone-on-tone, this master bath is now a soothing space to start and end the day.
Idee per una grande stanza da bagno padronale classica con ante in stile shaker, ante nere, doccia ad angolo, piastrelle diamantate, pareti bianche, pavimento in marmo, top in quarzo composito, pavimento beige, porta doccia a battente, top beige, vasca ad alcova, piastrelle grigie e lavabo sottopiano
Idee per una grande stanza da bagno padronale classica con ante in stile shaker, ante nere, doccia ad angolo, piastrelle diamantate, pareti bianche, pavimento in marmo, top in quarzo composito, pavimento beige, porta doccia a battente, top beige, vasca ad alcova, piastrelle grigie e lavabo sottopiano
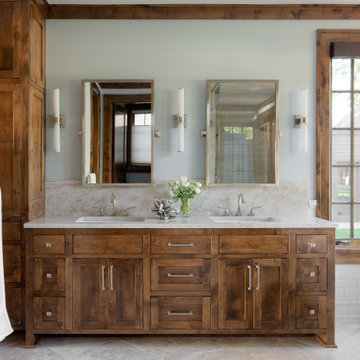
Lake Pulaski Residence
Immagine di una stanza da bagno padronale rustica con ante in stile shaker, ante in legno scuro, vasca freestanding, piastrelle bianche, piastrelle diamantate, pareti verdi, lavabo sottopiano, pavimento beige e top beige
Immagine di una stanza da bagno padronale rustica con ante in stile shaker, ante in legno scuro, vasca freestanding, piastrelle bianche, piastrelle diamantate, pareti verdi, lavabo sottopiano, pavimento beige e top beige
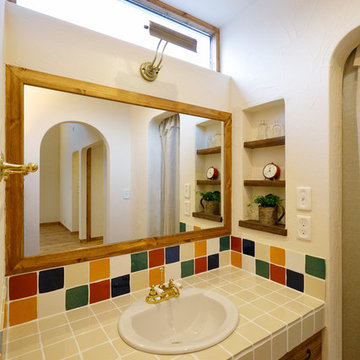
カラフルなタイルをあしらった洗面
Immagine di un bagno di servizio country con ante lisce, ante in legno scuro, pareti bianche, lavabo da incasso, top piastrellato, pavimento marrone e top beige
Immagine di un bagno di servizio country con ante lisce, ante in legno scuro, pareti bianche, lavabo da incasso, top piastrellato, pavimento marrone e top beige

Immagine di un'ampia stanza da bagno padronale chic con ante con riquadro incassato, ante beige, vasca freestanding, doccia aperta, pareti beige, parquet chiaro, lavabo sottopiano, top in marmo, pavimento beige, porta doccia a battente e top beige

What was once a very outdated single pedestal master bathroom is now a totally reconfigured master bathroom with a full wet room, custom floating His and Her's vanities with integrated cement countertops. I choose the textured tiles on the surrounding wall to give an impression of running water.
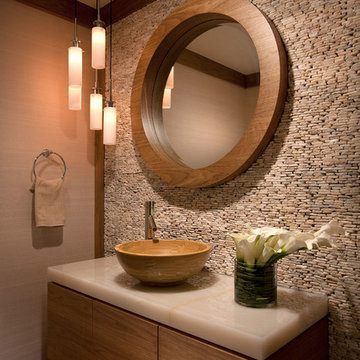
Ispirazione per un bagno di servizio tradizionale con lavabo a bacinella e top beige

We designed this bathroom makeover for an episode of Bath Crashers on DIY. This is how they described the project: "A dreary gray bathroom gets a 180-degree transformation when Matt and his crew crash San Francisco. The space becomes a personal spa with an infinity tub that has a view of the Golden Gate Bridge. Marble floors and a marble shower kick up the luxury factor, and a walnut-plank wall adds richness to warm the space. To top off this makeover, the Bath Crashers team installs a 10-foot onyx countertop that glows at the flip of a switch." This was a lot of fun to participate in. Note the ceiling mounted tub filler. Photos by Mark Fordelon
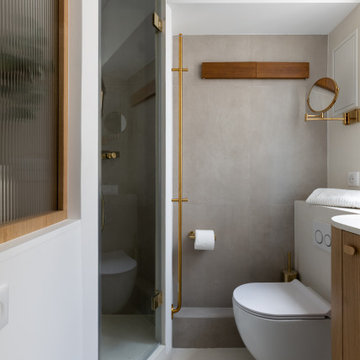
Pour la rénovation complète de ce studio, le brief des propriétaires était clair : que la surface accueille tous les équipements d’un grand appartement.
La répartition des espaces était néanmoins contrainte par l’emplacement de deux fenêtres en L, et celui des évacuations de plomberie positionnées à l’entrée, ne laissant pas une grande liberté d’action.
Pari tenu pour l’équipe d’Ameo Concept : une cuisine offrant deux plans de travail avec tout l’électroménager nécessaire (lave linge, four, lave vaisselle, plaque de cuisson), une salle d’eau harmonieuse tout en courbes, une alcôve nuit indépendante et intime où des rideaux délimitent l’espace. Enfin, une pièce à vivre fonctionnelle et chaleureuse, comportant un espace dînatoire avec banquette coffre, sans oublier le salon offrant deux couchages complémentaires.
Une rénovation clé en main, où les moindres détails ont été pensés pour valoriser le bien.
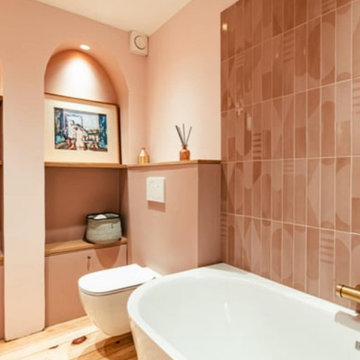
Rénovation d'une salle de bain dédié aux filles de la maison
Meuble sous vasque sur-mesure
Esempio di una stanza da bagno con doccia minimalista di medie dimensioni con ante a filo, vasca ad angolo, vasca/doccia, WC sospeso, piastrelle rosa, piastrelle in ceramica, pareti rosa, parquet chiaro, lavabo a bacinella, top piastrellato, top beige, due lavabi e mobile bagno freestanding
Esempio di una stanza da bagno con doccia minimalista di medie dimensioni con ante a filo, vasca ad angolo, vasca/doccia, WC sospeso, piastrelle rosa, piastrelle in ceramica, pareti rosa, parquet chiaro, lavabo a bacinella, top piastrellato, top beige, due lavabi e mobile bagno freestanding
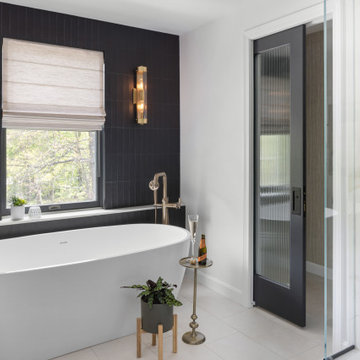
Luxury primary bathroom design and remodel in Stoneham, MA. Dark stained cabinetry over a painted finish with a unique ribbed-texture door style, double sinks, quartz countertop, tall linen cabinet with roll-out shelves, free-standing soaking tub, large walk-in shower, seamlessly clad in porcelain stone slabs in a warm Calacatta Oro pattern, gold toned fixtures and hardware, and a water closet with a reeded glass pocket door, and gold metallic vinyl wallpaper, and a storage cabinet above the toilet.

Idee per una stanza da bagno per bambini minimal di medie dimensioni con WC sospeso, piastrelle verdi, piastrelle di cemento, pavimento in cementine, top in cemento, pavimento verde, top verde, un lavabo, mobile bagno sospeso, pareti rosa e lavabo sospeso

Initialement configuré avec 4 chambres, deux salles de bain & un espace de vie relativement cloisonné, la disposition de cet appartement dans son état existant convenait plutôt bien aux nouveaux propriétaires.
Cependant, les espaces impartis de la chambre parentale, sa salle de bain ainsi que la cuisine ne présentaient pas les volumes souhaités, avec notamment un grand dégagement de presque 4m2 de surface perdue.
L’équipe d’Ameo Concept est donc intervenue sur plusieurs points : une optimisation complète de la suite parentale avec la création d’une grande salle d’eau attenante & d’un double dressing, le tout dissimulé derrière une porte « secrète » intégrée dans la bibliothèque du salon ; une ouverture partielle de la cuisine sur l’espace de vie, dont les agencements menuisés ont été réalisés sur mesure ; trois chambres enfants avec une identité propre pour chacune d’entre elles, une salle de bain fonctionnelle, un espace bureau compact et organisé sans oublier de nombreux rangements invisibles dans les circulations.
L’ensemble des matériaux utilisés pour cette rénovation ont été sélectionnés avec le plus grand soin : parquet en point de Hongrie, plans de travail & vasque en pierre naturelle, peintures Farrow & Ball et appareillages électriques en laiton Modelec, sans oublier la tapisserie sur mesure avec la réalisation, notamment, d’une tête de lit magistrale en tissu Pierre Frey dans la chambre parentale & l’intégration de papiers peints Ananbo.
Un projet haut de gamme où le souci du détail fut le maitre mot !
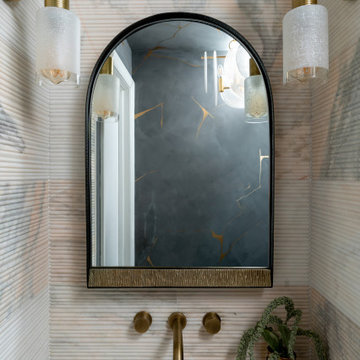
Classic meets Modern in this West Village historic home renovation! Preserving the character and architectural integrity of this home while updating it for this modern busy family, we infused the design with old world charm but make it hip. We started by ripping everything down to the studs, re-arranging the kitchen for a more open feel, adding an oversized accordion door facing the backyard, and adding a powder room where the hallway used to be.
The tiny powder room fit just inside of the pre-existing hallway, but served plenty of punch. Hand-painted lime wash walls with gold accenting done by Stevi Fourouli, enveloped the space, white the 3 walls surrounding the custom marble floating sink are pink bottaccino fluted marble. The oversized arteriors sconces and chandelier add drama to the space, while the mixed metal mirror bounces the light in the room.

A bespoke bathroom designed to meld into the vast greenery of the outdoors. White oak cabinetry, onyx countertops, and backsplash, custom black metal mirrors and textured natural stone floors. The water closet features wallpaper from Kale Tree shop.
Bagni con top beige e top verde - Foto e idee per arredare
1