Bagni con lavabo a colonna e top nero - Foto e idee per arredare
Filtra anche per:
Budget
Ordina per:Popolari oggi
1 - 20 di 177 foto
1 di 3
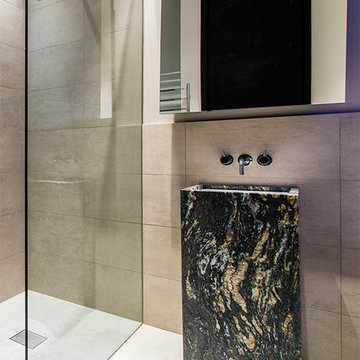
Bagni in Pietra, Marmo, Granito e pietre preziose o semipreziose. Lavello in Cosmic Black
Idee per una stanza da bagno padronale minimalista con pareti beige, lavabo a colonna, top in marmo, top nero, doccia a filo pavimento, piastrelle marroni, pavimento beige e doccia aperta
Idee per una stanza da bagno padronale minimalista con pareti beige, lavabo a colonna, top in marmo, top nero, doccia a filo pavimento, piastrelle marroni, pavimento beige e doccia aperta
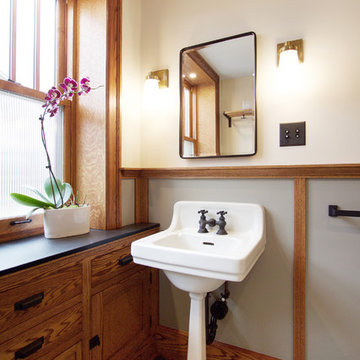
Ispirazione per una stanza da bagno american style con ante in stile shaker, ante in legno scuro, pavimento con piastrelle a mosaico, lavabo a colonna, pavimento bianco e top nero

Foto di una stanza da bagno con doccia contemporanea con ante nere, vasca freestanding, doccia aperta, piastrelle verdi, piastrelle a listelli, pareti bianche, pavimento con piastrelle in ceramica, lavabo a colonna, top in superficie solida, pavimento multicolore, doccia aperta, top nero, due lavabi, mobile bagno sospeso e ante lisce

Victorian Style Bathroom in Horsham, West Sussex
In the peaceful village of Warnham, West Sussex, bathroom designer George Harvey has created a fantastic Victorian style bathroom space, playing homage to this characterful house.
Making the most of present-day, Victorian Style bathroom furnishings was the brief for this project, with this client opting to maintain the theme of the house throughout this bathroom space. The design of this project is minimal with white and black used throughout to build on this theme, with present day technologies and innovation used to give the client a well-functioning bathroom space.
To create this space designer George has used bathroom suppliers Burlington and Crosswater, with traditional options from each utilised to bring the classic black and white contrast desired by the client. In an additional modern twist, a HiB illuminating mirror has been included – incorporating a present-day innovation into this timeless bathroom space.
Bathroom Accessories
One of the key design elements of this project is the contrast between black and white and balancing this delicately throughout the bathroom space. With the client not opting for any bathroom furniture space, George has done well to incorporate traditional Victorian accessories across the room. Repositioned and refitted by our installation team, this client has re-used their own bath for this space as it not only suits this space to a tee but fits perfectly as a focal centrepiece to this bathroom.
A generously sized Crosswater Clear6 shower enclosure has been fitted in the corner of this bathroom, with a sliding door mechanism used for access and Crosswater’s Matt Black frame option utilised in a contemporary Victorian twist. Distinctive Burlington ceramics have been used in the form of pedestal sink and close coupled W/C, bringing a traditional element to these essential bathroom pieces.
Bathroom Features
Traditional Burlington Brassware features everywhere in this bathroom, either in the form of the Walnut finished Kensington range or Chrome and Black Trent brassware. Walnut pillar taps, bath filler and handset bring warmth to the space with Chrome and Black shower valve and handset contributing to the Victorian feel of this space. Above the basin area sits a modern HiB Solstice mirror with integrated demisting technology, ambient lighting and customisable illumination. This HiB mirror also nicely balances a modern inclusion with the traditional space through the selection of a Matt Black finish.
Along with the bathroom fitting, plumbing and electrics, our installation team also undertook a full tiling of this bathroom space. Gloss White wall tiles have been used as a base for Victorian features while the floor makes decorative use of Black and White Petal patterned tiling with an in keeping black border tile. As part of the installation our team have also concealed all pipework for a minimal feel.
Our Bathroom Design & Installation Service
With any bathroom redesign several trades are needed to ensure a great finish across every element of your space. Our installation team has undertaken a full bathroom fitting, electrics, plumbing and tiling work across this project with our project management team organising the entire works. Not only is this bathroom a great installation, designer George has created a fantastic space that is tailored and well-suited to this Victorian Warnham home.
If this project has inspired your next bathroom project, then speak to one of our experienced designers about it.
Call a showroom or use our online appointment form to book your free design & quote.

I gäst WC:n i källaren satte vi kakel halvvägs upp på väggen och satte en tapet från Photowall.se upptill.
Idee per un piccolo bagno di servizio scandinavo con nessun'anta, ante bianche, WC sospeso, piastrelle bianche, piastrelle in ceramica, pareti bianche, pavimento con piastrelle in ceramica, pavimento nero, top nero e lavabo a colonna
Idee per un piccolo bagno di servizio scandinavo con nessun'anta, ante bianche, WC sospeso, piastrelle bianche, piastrelle in ceramica, pareti bianche, pavimento con piastrelle in ceramica, pavimento nero, top nero e lavabo a colonna
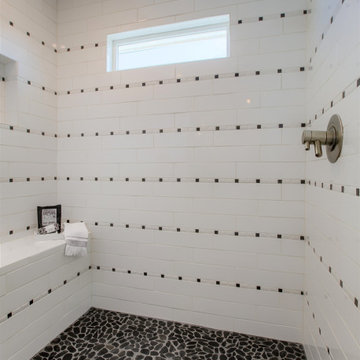
Esempio di una grande stanza da bagno padronale country con ante in stile shaker, ante bianche, vasca freestanding, doccia doppia, WC monopezzo, pistrelle in bianco e nero, piastrelle a mosaico, pareti bianche, pavimento in gres porcellanato, lavabo a colonna, top in granito, pavimento bianco, porta doccia a battente e top nero
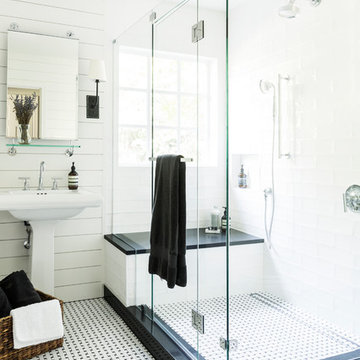
After purchasing this home my clients wanted to update the house to their lifestyle and taste. We remodeled the home to enhance the master suite, all bathrooms, paint, lighting, and furniture.
Photography: Michael Wiltbank
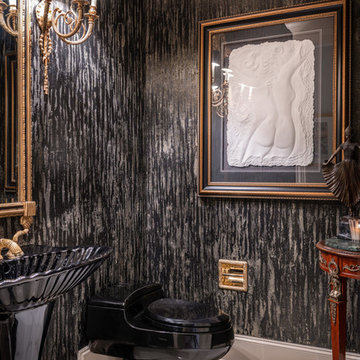
Immagine di un bagno di servizio mediterraneo di medie dimensioni con WC monopezzo, pareti nere, pavimento in marmo, lavabo a colonna, pavimento bianco e top nero
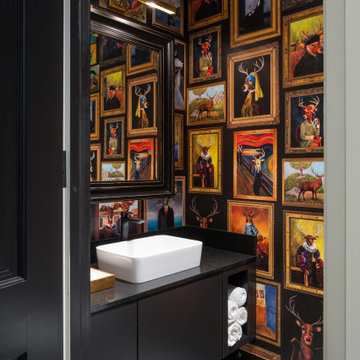
Idee per un bagno di servizio eclettico di medie dimensioni con ante lisce, ante nere, pareti multicolore, pavimento con piastrelle in ceramica, lavabo a colonna, top in granito, pavimento bianco, top nero, mobile bagno sospeso e carta da parati
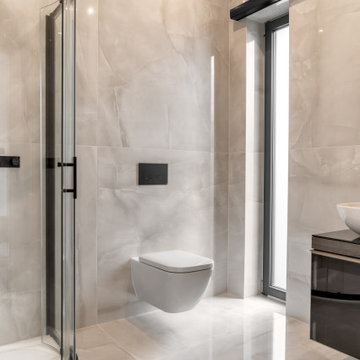
Ensuite bathroom shower, toilet and vanity unit
Foto di una stanza da bagno padronale minimalista con ante lisce, ante nere, un lavabo, mobile bagno sospeso, top in vetro, doccia ad angolo, WC sospeso, piastrelle beige, piastrelle in gres porcellanato, pareti beige, pavimento in gres porcellanato, lavabo a colonna, pavimento beige, porta doccia scorrevole e top nero
Foto di una stanza da bagno padronale minimalista con ante lisce, ante nere, un lavabo, mobile bagno sospeso, top in vetro, doccia ad angolo, WC sospeso, piastrelle beige, piastrelle in gres porcellanato, pareti beige, pavimento in gres porcellanato, lavabo a colonna, pavimento beige, porta doccia scorrevole e top nero
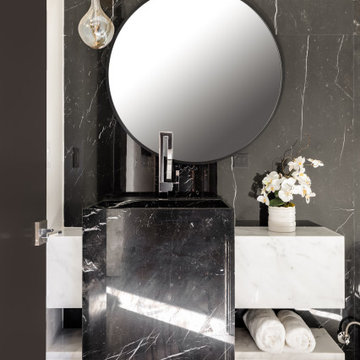
Dramatic Monochromatic Powder Room with Carrara and Nero Marquina Marble Custom-Made Vanity with an Over-sized Built-In Sink and Floating Counter and Shelves. Featuring a Black Marquina Oversized Tiled Back Wall, Custom Over-sized Pendant Lights, Unique Modern Plumbing, and an Over-sized Round Mirror.
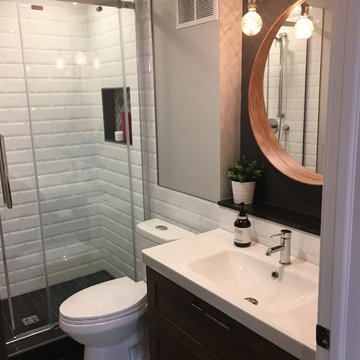
Esempio di una stanza da bagno contemporanea di medie dimensioni con ante bianche, doccia alcova, WC a due pezzi, piastrelle bianche, piastrelle diamantate, pareti nere, lavabo a colonna, top in superficie solida, porta doccia scorrevole e top nero

Victorian Style Bathroom in Horsham, West Sussex
In the peaceful village of Warnham, West Sussex, bathroom designer George Harvey has created a fantastic Victorian style bathroom space, playing homage to this characterful house.
Making the most of present-day, Victorian Style bathroom furnishings was the brief for this project, with this client opting to maintain the theme of the house throughout this bathroom space. The design of this project is minimal with white and black used throughout to build on this theme, with present day technologies and innovation used to give the client a well-functioning bathroom space.
To create this space designer George has used bathroom suppliers Burlington and Crosswater, with traditional options from each utilised to bring the classic black and white contrast desired by the client. In an additional modern twist, a HiB illuminating mirror has been included – incorporating a present-day innovation into this timeless bathroom space.
Bathroom Accessories
One of the key design elements of this project is the contrast between black and white and balancing this delicately throughout the bathroom space. With the client not opting for any bathroom furniture space, George has done well to incorporate traditional Victorian accessories across the room. Repositioned and refitted by our installation team, this client has re-used their own bath for this space as it not only suits this space to a tee but fits perfectly as a focal centrepiece to this bathroom.
A generously sized Crosswater Clear6 shower enclosure has been fitted in the corner of this bathroom, with a sliding door mechanism used for access and Crosswater’s Matt Black frame option utilised in a contemporary Victorian twist. Distinctive Burlington ceramics have been used in the form of pedestal sink and close coupled W/C, bringing a traditional element to these essential bathroom pieces.
Bathroom Features
Traditional Burlington Brassware features everywhere in this bathroom, either in the form of the Walnut finished Kensington range or Chrome and Black Trent brassware. Walnut pillar taps, bath filler and handset bring warmth to the space with Chrome and Black shower valve and handset contributing to the Victorian feel of this space. Above the basin area sits a modern HiB Solstice mirror with integrated demisting technology, ambient lighting and customisable illumination. This HiB mirror also nicely balances a modern inclusion with the traditional space through the selection of a Matt Black finish.
Along with the bathroom fitting, plumbing and electrics, our installation team also undertook a full tiling of this bathroom space. Gloss White wall tiles have been used as a base for Victorian features while the floor makes decorative use of Black and White Petal patterned tiling with an in keeping black border tile. As part of the installation our team have also concealed all pipework for a minimal feel.
Our Bathroom Design & Installation Service
With any bathroom redesign several trades are needed to ensure a great finish across every element of your space. Our installation team has undertaken a full bathroom fitting, electrics, plumbing and tiling work across this project with our project management team organising the entire works. Not only is this bathroom a great installation, designer George has created a fantastic space that is tailored and well-suited to this Victorian Warnham home.
If this project has inspired your next bathroom project, then speak to one of our experienced designers about it.
Call a showroom or use our online appointment form to book your free design & quote.

Step into the luxurious ambiance of the downstairs powder room, where opulence meets sophistication in a stunning display of modern design.
The focal point of the room is the sleek and elegant vanity, crafted from rich wood and topped with a luxurious marble countertop. The vanity exudes timeless charm with its clean lines and exquisite craftsmanship, offering both style and functionality.
Above the vanity, a large mirror with a slim metal frame reflects the room's beauty and adds a sense of depth and spaciousness. The mirror's minimalist design complements the overall aesthetic of the powder room, enhancing its contemporary allure.
Soft, ambient lighting bathes the room in a warm glow, creating a serene and inviting atmosphere. A statement pendant light hangs from the ceiling, casting a soft and diffused light that adds to the room's luxurious ambiance.
This powder room is more than just a functional space; it's a sanctuary of indulgence and relaxation, where every detail is meticulously curated to create a truly unforgettable experience. Welcome to a world of refined elegance and modern luxury.
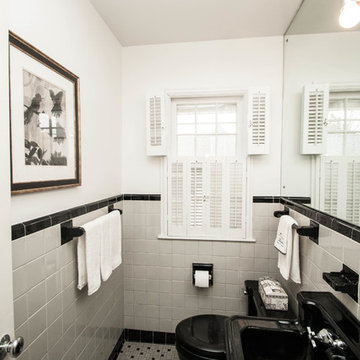
AFTER - Powder Room
Idee per un piccolo bagno di servizio tradizionale con WC monopezzo, piastrelle verdi, piastrelle in gres porcellanato, pareti bianche, pavimento con piastrelle in ceramica, lavabo a colonna, pavimento verde e top nero
Idee per un piccolo bagno di servizio tradizionale con WC monopezzo, piastrelle verdi, piastrelle in gres porcellanato, pareti bianche, pavimento con piastrelle in ceramica, lavabo a colonna, pavimento verde e top nero
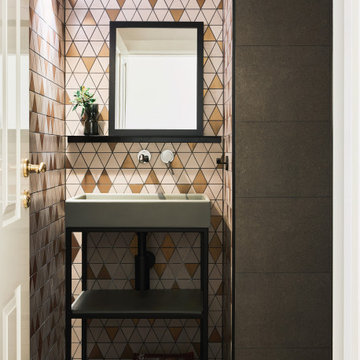
It was important to create a powder room that guests would love! The client was really open to having a bit of fun in this space. We chose an interesting geometric tile with some lovely pale pink and copper tones. We had a custom sized vanity made by Nood Co and used black finishes throughout to create a strong contrast The challenge of the space was it had no natural light. We made up for this by adding in some really lovely warm lighting on a dimmer, completing the elegant and moody feel.

Il bagno è il luogo del relax e fonte di benessere.
Immagine di una grande e stretta e lunga stanza da bagno con doccia design con ante di vetro, ante grigie, doccia ad angolo, WC a due pezzi, pareti bianche, pavimento in cemento, lavabo a colonna, top in marmo, pavimento grigio, doccia aperta, top nero, due lavabi, soffitto in carta da parati e carta da parati
Immagine di una grande e stretta e lunga stanza da bagno con doccia design con ante di vetro, ante grigie, doccia ad angolo, WC a due pezzi, pareti bianche, pavimento in cemento, lavabo a colonna, top in marmo, pavimento grigio, doccia aperta, top nero, due lavabi, soffitto in carta da parati e carta da parati
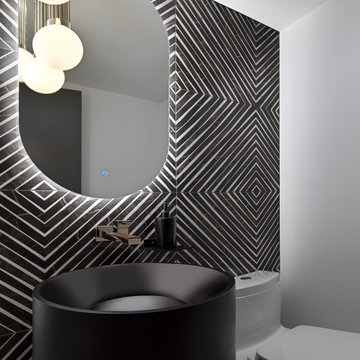
This modern powder room is a definite showstopper. WIth graphic black and white porcelain tiles spanning the high ceiling walls, an imported italian round black stone pedestal sink, LED mirror and unique globe pendants, this space is extremely unique. To enhance it all, and give a nod to the wood throughout the rest of the home, the nickel and walnut Frank Lloyd Wright inspired faucet is the crowning jewel.
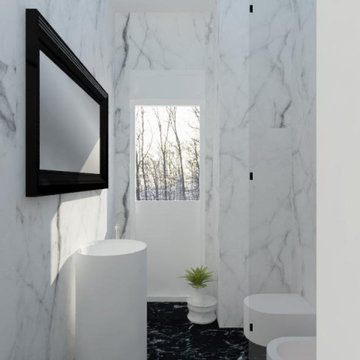
Progetto di arredamento di un bilocale a Milano. Vicino al Citylife.
Il cliente aveva delle idee molto chiare di cosa voleva, un twist tra il lusso, la contemporaneità, senza coinvolgere murature e impianti ma che sia in grado di rivoluzionare lo spazio con delle soluzioni creative.
Tutto black and white
Materiali: Piastrelle di Marmo
Lavandino stilo totem

Esempio di un'ampia stanza da bagno padronale stile americano con ante in stile shaker, ante bianche, vasca freestanding, doccia doppia, bidè, piastrelle beige, piastrelle in ceramica, pareti grigie, pavimento con piastrelle in ceramica, lavabo a colonna, top in quarzo composito, pavimento beige, porta doccia a battente e top nero
Bagni con lavabo a colonna e top nero - Foto e idee per arredare
1

