Bagni con piastrelle in travertino e top marrone - Foto e idee per arredare
Filtra anche per:
Budget
Ordina per:Popolari oggi
1 - 20 di 235 foto
1 di 3

This unique extra large shower opens to the outdoor shower that can be accessed from the pool area.
Esempio di una grande stanza da bagno con doccia stile marinaro con ante a filo, ante marroni, doccia doppia, WC a due pezzi, piastrelle beige, piastrelle in travertino, pareti beige, pavimento con piastrelle a mosaico, lavabo sottopiano, top in granito, pavimento beige, doccia aperta e top marrone
Esempio di una grande stanza da bagno con doccia stile marinaro con ante a filo, ante marroni, doccia doppia, WC a due pezzi, piastrelle beige, piastrelle in travertino, pareti beige, pavimento con piastrelle a mosaico, lavabo sottopiano, top in granito, pavimento beige, doccia aperta e top marrone
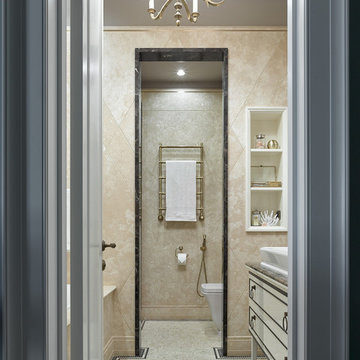
Сергей Ананьев
Immagine di una stanza da bagno classica con ante beige, piastrelle beige, piastrelle in travertino, pavimento in travertino, lavabo a bacinella, pavimento beige e top marrone
Immagine di una stanza da bagno classica con ante beige, piastrelle beige, piastrelle in travertino, pavimento in travertino, lavabo a bacinella, pavimento beige e top marrone
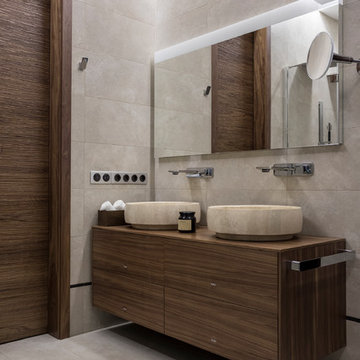
фото Евгений Кулибаба
Idee per una stanza da bagno minimal di medie dimensioni con ante lisce, piastrelle beige, piastrelle in travertino, pavimento in travertino, top in legno, pavimento beige, top marrone, ante in legno scuro e lavabo a bacinella
Idee per una stanza da bagno minimal di medie dimensioni con ante lisce, piastrelle beige, piastrelle in travertino, pavimento in travertino, top in legno, pavimento beige, top marrone, ante in legno scuro e lavabo a bacinella

Modern powder room, with travertine slabs and wooden panels in the walls.
Idee per un piccolo bagno di servizio con ante lisce, ante in legno chiaro, WC monopezzo, piastrelle marroni, piastrelle in travertino, pareti bianche, pavimento in travertino, lavabo a bacinella, top in travertino, pavimento marrone, top marrone e mobile bagno sospeso
Idee per un piccolo bagno di servizio con ante lisce, ante in legno chiaro, WC monopezzo, piastrelle marroni, piastrelle in travertino, pareti bianche, pavimento in travertino, lavabo a bacinella, top in travertino, pavimento marrone, top marrone e mobile bagno sospeso
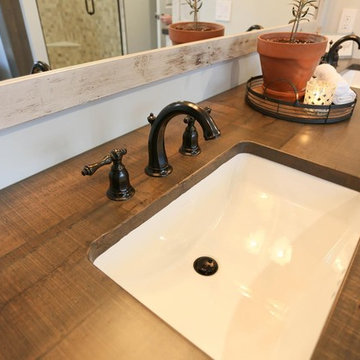
Foto di una grande stanza da bagno padronale country con ante in stile shaker, ante con finitura invecchiata, vasca freestanding, doccia alcova, WC a due pezzi, piastrelle beige, piastrelle in travertino, pareti beige, parquet scuro, lavabo sottopiano, top in legno, pavimento marrone, porta doccia a battente e top marrone
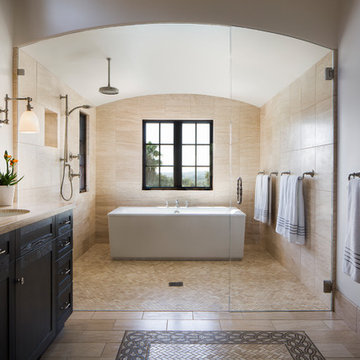
Allen Construction - Contractor,
Shannon Scott Design-Interior Designer,
Jason Rick Photography - Photographer
Esempio di una grande stanza da bagno padronale mediterranea con ante in legno bruno, vasca freestanding, zona vasca/doccia separata, piastrelle beige, piastrelle in travertino, pavimento con piastrelle in ceramica, lavabo sottopiano, pavimento beige, porta doccia a battente, ante con riquadro incassato, pareti bianche e top marrone
Esempio di una grande stanza da bagno padronale mediterranea con ante in legno bruno, vasca freestanding, zona vasca/doccia separata, piastrelle beige, piastrelle in travertino, pavimento con piastrelle in ceramica, lavabo sottopiano, pavimento beige, porta doccia a battente, ante con riquadro incassato, pareti bianche e top marrone

Traditional Master Bathroom
Foto di una grande stanza da bagno padronale tradizionale con ante con riquadro incassato, ante marroni, vasca ad angolo, doccia ad angolo, WC a due pezzi, piastrelle marroni, piastrelle in travertino, pareti marroni, pavimento in travertino, lavabo sottopiano, top in granito, pavimento marrone, porta doccia a battente, top marrone, nicchia, due lavabi e mobile bagno incassato
Foto di una grande stanza da bagno padronale tradizionale con ante con riquadro incassato, ante marroni, vasca ad angolo, doccia ad angolo, WC a due pezzi, piastrelle marroni, piastrelle in travertino, pareti marroni, pavimento in travertino, lavabo sottopiano, top in granito, pavimento marrone, porta doccia a battente, top marrone, nicchia, due lavabi e mobile bagno incassato
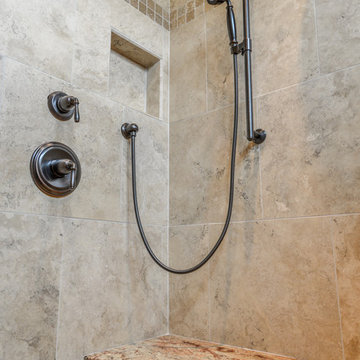
Ray Mata
Immagine di una stanza da bagno padronale stile rurale di medie dimensioni con ante con riquadro incassato, ante in legno bruno, vasca ad alcova, piastrelle beige, piastrelle in travertino, pareti beige, pavimento con piastrelle in ceramica, lavabo sottopiano, top in granito, pavimento beige e top marrone
Immagine di una stanza da bagno padronale stile rurale di medie dimensioni con ante con riquadro incassato, ante in legno bruno, vasca ad alcova, piastrelle beige, piastrelle in travertino, pareti beige, pavimento con piastrelle in ceramica, lavabo sottopiano, top in granito, pavimento beige e top marrone

Ambiance végétale pour la salle de bains de 6m². Ici, le blanc se marie à merveille avec toutes les nuances de verts… des verts doux et tendres pour créer une atmosphère fraîche et apaisante, propice à la détente. Et pour réchauffer tout ça, rien de tel que le bois clair, à la fois chaleureux et lumineux. Nous avons préféré plutôt des meubles simples, en un bloc, sans fantaisie, pour un sentiment d'espace très agréable. La touche finale ? Un panneau décoratif aux motifs végétaux dans la douche / baignoire avec l’avantage de limiter le nombre de joints par rapport à des carreaux de carrelage, c’est donc plus facile à entretenir ! Et nous avons ajouté des roseaux artificiels mis en valeur dans de jolis paniers en osier.
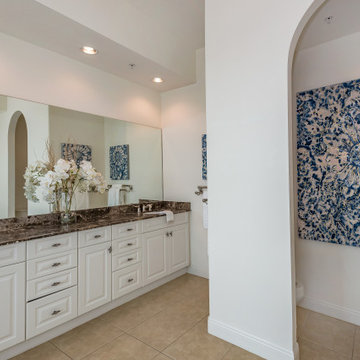
Master Bathroom Art in a RIVO Modern Penthouse in Sarasota, Florida. Original Paintings and Graphic Art by Christina Cook Lee. Interior Design by Doshia Wagner of NonStop Staging. Photography by Christina Cook Lee.
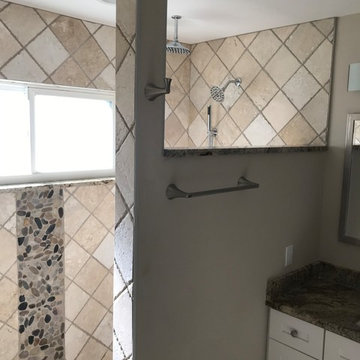
Ispirazione per una stanza da bagno padronale classica di medie dimensioni con ante con riquadro incassato, ante bianche, doccia aperta, WC a due pezzi, piastrelle beige, piastrelle in travertino, pareti beige, pavimento con piastrelle di ciottoli, lavabo sottopiano, top in granito, doccia aperta e top marrone
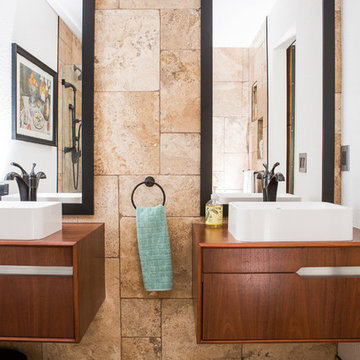
This project is an exhilarating exploration into function, simplicity, and the beauty of a white palette. Our wonderful client and friend was seeking a massive upgrade to a newly purchased home and had hopes of integrating her European inspired aesthetic throughout. At the forefront of consideration was clean-lined simplicity, and this concept is evident in every space in the home. The highlight of the project is the heart of the home: the kitchen. We integrated smooth, sleek, white slab cabinetry to create a functional kitchen with minimal door details and upgraded modernity. The cabinets are topped with concrete-look quartz from Caesarstone; a welcome soft contrast that further emphasizes the contemporary approach we took. The backsplash is a simple and elongated white subway paired against white grout for a modernist grid that virtually melts into the background. Taking the kitchen far outside of its intended footprint, we created a floating island with a waterfall countertop that can house critical cooking fixtures on one side and adequate seating on the other. The island is backed by a dramatic exotic wood countertop that extends into a full wall splash reaching the ceiling. Pops of black and high-gloss finishes in appliances add a touch of drama in an otherwise white field. The entire main level has new hickory floors in a natural finish, allowing the gorgeous variation of the wood to shine. Also included on the main level is a re-face to the living room fireplace, powder room, and upgrades to all walls and lighting. Upstairs, we created two critical retreats: a warm Mediterranean inspired bathroom for the client's mother, and the master bathroom. In the mother's bathroom, we covered the floors and a large accent wall with dramatic travertine tile in a bold Versailles pattern. We paired this highly traditional tile with sleek contemporary floating vanities and dark fixtures for contrast. The shower features a slab quartz base and thin profile glass door. In the master bath, we welcomed drama and explored space planning and material use adventurously. Keeping with the quiet monochromatic palette, we integrated all black and white into our bathroom concept. The floors are covered with large format graphic tiles in a deco pattern that reach through every part of the space. At the vanity area, high gloss white floating vanities offer separate space for his/her use. Tall linear LED fixtures provide ample lighting and illuminate another grid pattern backsplash that runs floor to ceiling. The show-stopping bathtub is a square steel soaker tub that nestles quietly between windows in the bathroom's far corner. We paired this tub with an unapologetic tub filler that is bold and large in scale. Next to the tub, an open shower is adorned with a full expanse of white grid subway tile, a slab quartz shower base, and sleek steel fixtures. This project was exciting and inspiring in its ability to push the boundaries of simplicity and quietude in color. We love the result and are so thrilled that our wonderful clients can enjoy this home for years to come!
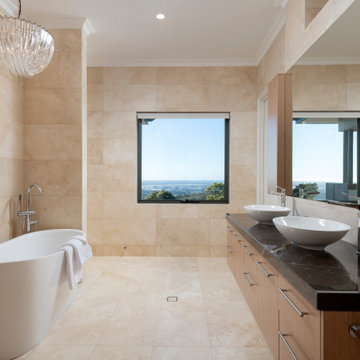
Cabinetry - Briggs Biscotti Veneer; Handles - 264mm SS Bar Handles from Zanda; Basins - Dado Peru; Tiles - Alabastrino (Asciano) 800 x 400 x 15mm by Milano Stone
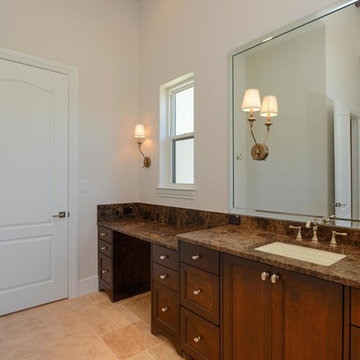
Idee per una grande stanza da bagno padronale classica con ante in stile shaker, ante in legno bruno, vasca da incasso, doccia ad angolo, piastrelle beige, piastrelle in travertino, pareti bianche, lavabo sottopiano, top in marmo, pavimento beige, WC a due pezzi, pavimento in pietra calcarea, porta doccia a battente e top marrone
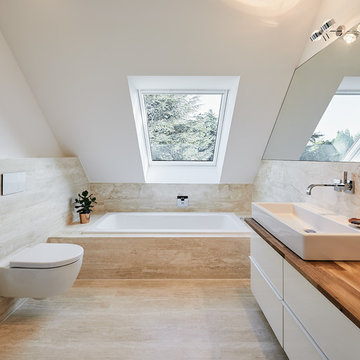
Ispirazione per una piccola stanza da bagno contemporanea con ante lisce, ante bianche, vasca da incasso, WC sospeso, pareti bianche, pavimento in travertino, lavabo a bacinella, top in legno, piastrelle in travertino e top marrone
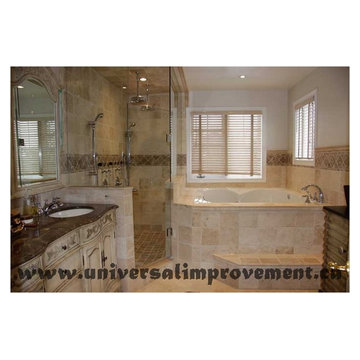
Tree bathrooms and kitchen renovation project in Mississauga using travertine tile of different colors, patterns and sizes. Futures custom double shower, in-floor heating etc.
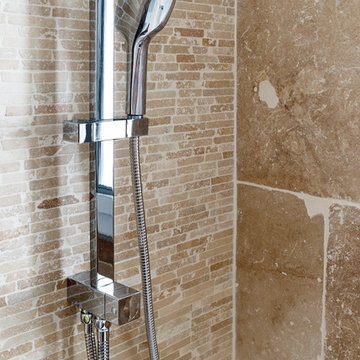
©JEM Photographe
Foto di una stanza da bagno padronale contemporanea di medie dimensioni con ante a filo, ante bianche, vasca sottopiano, WC sospeso, piastrelle beige, piastrelle in travertino, pareti bianche, pavimento con piastrelle in ceramica, lavabo sottopiano, top in legno, pavimento nero e top marrone
Foto di una stanza da bagno padronale contemporanea di medie dimensioni con ante a filo, ante bianche, vasca sottopiano, WC sospeso, piastrelle beige, piastrelle in travertino, pareti bianche, pavimento con piastrelle in ceramica, lavabo sottopiano, top in legno, pavimento nero e top marrone
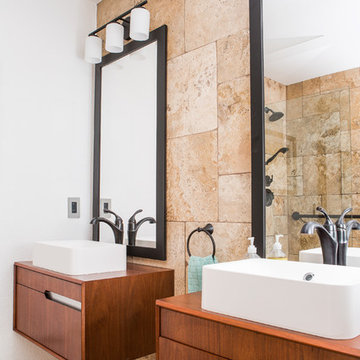
This project is an exhilarating exploration into function, simplicity, and the beauty of a white palette. Our wonderful client and friend was seeking a massive upgrade to a newly purchased home and had hopes of integrating her European inspired aesthetic throughout. At the forefront of consideration was clean-lined simplicity, and this concept is evident in every space in the home. The highlight of the project is the heart of the home: the kitchen. We integrated smooth, sleek, white slab cabinetry to create a functional kitchen with minimal door details and upgraded modernity. The cabinets are topped with concrete-look quartz from Caesarstone; a welcome soft contrast that further emphasizes the contemporary approach we took. The backsplash is a simple and elongated white subway paired against white grout for a modernist grid that virtually melts into the background. Taking the kitchen far outside of its intended footprint, we created a floating island with a waterfall countertop that can house critical cooking fixtures on one side and adequate seating on the other. The island is backed by a dramatic exotic wood countertop that extends into a full wall splash reaching the ceiling. Pops of black and high-gloss finishes in appliances add a touch of drama in an otherwise white field. The entire main level has new hickory floors in a natural finish, allowing the gorgeous variation of the wood to shine. Also included on the main level is a re-face to the living room fireplace, powder room, and upgrades to all walls and lighting. Upstairs, we created two critical retreats: a warm Mediterranean inspired bathroom for the client's mother, and the master bathroom. In the mother's bathroom, we covered the floors and a large accent wall with dramatic travertine tile in a bold Versailles pattern. We paired this highly traditional tile with sleek contemporary floating vanities and dark fixtures for contrast. The shower features a slab quartz base and thin profile glass door. In the master bath, we welcomed drama and explored space planning and material use adventurously. Keeping with the quiet monochromatic palette, we integrated all black and white into our bathroom concept. The floors are covered with large format graphic tiles in a deco pattern that reach through every part of the space. At the vanity area, high gloss white floating vanities offer separate space for his/her use. Tall linear LED fixtures provide ample lighting and illuminate another grid pattern backsplash that runs floor to ceiling. The show-stopping bathtub is a square steel soaker tub that nestles quietly between windows in the bathroom's far corner. We paired this tub with an unapologetic tub filler that is bold and large in scale. Next to the tub, an open shower is adorned with a full expanse of white grid subway tile, a slab quartz shower base, and sleek steel fixtures. This project was exciting and inspiring in its ability to push the boundaries of simplicity and quietude in color. We love the result and are so thrilled that our wonderful clients can enjoy this home for years to come!
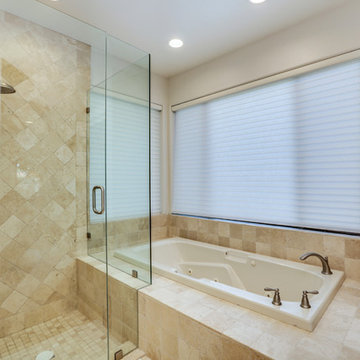
Ispirazione per una grande stanza da bagno padronale chic con ante con bugna sagomata, ante nere, doccia ad angolo, piastrelle marroni, piastrelle in travertino, pareti marroni, pavimento in travertino, lavabo sottopiano, top in granito, pavimento marrone, doccia aperta e top marrone
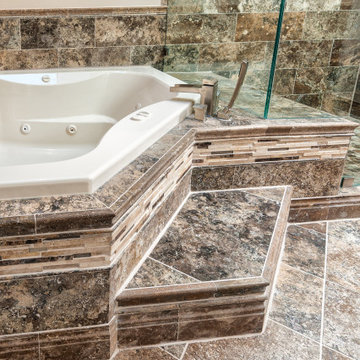
Traditional Master Bathroom
Esempio di una grande stanza da bagno padronale tradizionale con ante con riquadro incassato, ante marroni, vasca ad angolo, doccia ad angolo, WC a due pezzi, piastrelle marroni, piastrelle in travertino, pareti marroni, pavimento in travertino, lavabo sottopiano, top in granito, pavimento marrone, porta doccia a battente, top marrone, nicchia, due lavabi e mobile bagno incassato
Esempio di una grande stanza da bagno padronale tradizionale con ante con riquadro incassato, ante marroni, vasca ad angolo, doccia ad angolo, WC a due pezzi, piastrelle marroni, piastrelle in travertino, pareti marroni, pavimento in travertino, lavabo sottopiano, top in granito, pavimento marrone, porta doccia a battente, top marrone, nicchia, due lavabi e mobile bagno incassato
Bagni con piastrelle in travertino e top marrone - Foto e idee per arredare
1

