Bagni con top in vetro e top piastrellato - Foto e idee per arredare
Filtra anche per:
Budget
Ordina per:Popolari oggi
101 - 120 di 13.781 foto
1 di 3

«Le Bellini» Rénovation et décoration d’un appartement de 44 m2 destiné à la location de tourisme à Strasbourg (67)
Ispirazione per una stanza da bagno con doccia eclettica di medie dimensioni con ante bianche, doccia alcova, piastrelle bianche, pareti bianche, pavimento con piastrelle in ceramica, lavabo rettangolare, top in vetro, pavimento multicolore, doccia aperta, lavanderia e un lavabo
Ispirazione per una stanza da bagno con doccia eclettica di medie dimensioni con ante bianche, doccia alcova, piastrelle bianche, pareti bianche, pavimento con piastrelle in ceramica, lavabo rettangolare, top in vetro, pavimento multicolore, doccia aperta, lavanderia e un lavabo

Idee per una piccola stanza da bagno con doccia moderna con ante di vetro, doccia aperta, WC sospeso, piastrelle grigie, piastrelle in gres porcellanato, pareti grigie, pavimento in gres porcellanato, lavabo da incasso, top piastrellato, pavimento grigio, doccia aperta, top grigio, un lavabo e mobile bagno incassato
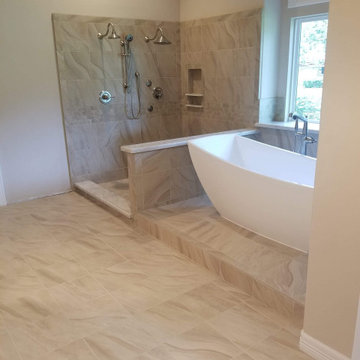
A beautiful traditional style in old katy . Two weeks of hard work in this porcelain piece of art .
Idee per una stanza da bagno padronale classica di medie dimensioni con piastrelle marroni, piastrelle in gres porcellanato e top piastrellato
Idee per una stanza da bagno padronale classica di medie dimensioni con piastrelle marroni, piastrelle in gres porcellanato e top piastrellato

This existing three storey Victorian Villa was completely redesigned, altering the layout on every floor and adding a new basement under the house to provide a fourth floor.
After under-pinning and constructing the new basement level, a new cinema room, wine room, and cloakroom was created, extending the existing staircase so that a central stairwell now extended over the four floors.
On the ground floor, we refurbished the existing parquet flooring and created a ‘Club Lounge’ in one of the front bay window rooms for our clients to entertain and use for evenings and parties, a new family living room linked to the large kitchen/dining area. The original cloakroom was directly off the large entrance hall under the stairs which the client disliked, so this was moved to the basement when the staircase was extended to provide the access to the new basement.
First floor was completely redesigned and changed, moving the master bedroom from one side of the house to the other, creating a new master suite with large bathroom and bay-windowed dressing room. A new lobby area was created which lead to the two children’s rooms with a feature light as this was a prominent view point from the large landing area on this floor, and finally a study room.
On the second floor the existing bedroom was remodelled and a new ensuite wet-room was created in an adjoining attic space once the structural alterations to forming a new floor and subsequent roof alterations were carried out.
A comprehensive FF&E package of loose furniture and custom designed built in furniture was installed, along with an AV system for the new cinema room and music integration for the Club Lounge and remaining floors also.

Complete kitchen and guest bathroom remodel with IKEA cabinetry, custom VG Fir doors, quartz countertop, ceramic tile backsplash, and grouted LVT tile flooring
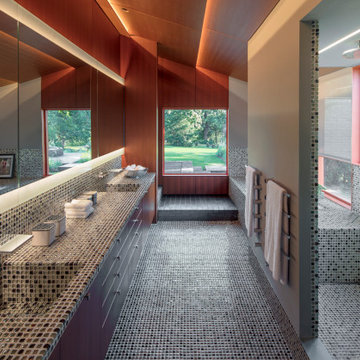
Foto di una stanza da bagno padronale design con ante lisce, ante in legno bruno, piastrelle grigie, piastrelle a mosaico, pareti grigie, pavimento con piastrelle a mosaico, lavabo integrato, top piastrellato, pavimento grigio e top grigio

Esempio di una stanza da bagno padronale moderna di medie dimensioni con ante in stile shaker, doccia doppia, WC monopezzo, piastrelle bianche, piastrelle in pietra, pareti bianche, lavabo a consolle, top piastrellato, pavimento nero, doccia con tenda, top bianco, mobile bagno sospeso e soffitto a volta

Photo Credit:
Aimée Mazzenga
Ispirazione per una stanza da bagno moderna di medie dimensioni con ante a filo, ante bianche, vasca freestanding, zona vasca/doccia separata, piastrelle multicolore, piastrelle a mosaico, pareti bianche, parquet chiaro, lavabo da incasso, top piastrellato, pavimento multicolore, porta doccia a battente e top bianco
Ispirazione per una stanza da bagno moderna di medie dimensioni con ante a filo, ante bianche, vasca freestanding, zona vasca/doccia separata, piastrelle multicolore, piastrelle a mosaico, pareti bianche, parquet chiaro, lavabo da incasso, top piastrellato, pavimento multicolore, porta doccia a battente e top bianco

Kitchen and Dining Extension and Loft Conversion in Mayfield Avenue N12 North Finchley. Modern kitchen extension with dining area and additional Loft conversion overlooking the area. The extra space give a modern look with integrated LED lighting

Paint by Sherwin Williams
Flooring & Tile by Macadam Floor and Design
Tile Floor by Surface Art : Tile Product : Horizon in Silver
Tile Countertops by Surface Art Inc. : Tile Product : A La Mode in Honed Buff
Tub/Shower Tile by Emser Tile : Tile Product : Cassero in White
Cabinetry by Northwood Cabinets
Sinks by Decolav
Facets & Shower-heads by Delta Faucet
Lighting by Destination Lighting
Plumbing Fixtures by Kohler
Doors by Western Pacific Building Materials
Door Hardware by Kwikset
Windows by Milgard Window + Door Window Product : Style Line Series Supplied by TroyCo

Custom built vanity
Immagine di una stanza da bagno padronale design di medie dimensioni con consolle stile comò, ante bianche, doccia ad angolo, WC a due pezzi, piastrelle bianche, piastrelle in ceramica, pareti blu, pavimento in marmo, lavabo sottopiano, top piastrellato, pavimento grigio, porta doccia a battente e top nero
Immagine di una stanza da bagno padronale design di medie dimensioni con consolle stile comò, ante bianche, doccia ad angolo, WC a due pezzi, piastrelle bianche, piastrelle in ceramica, pareti blu, pavimento in marmo, lavabo sottopiano, top piastrellato, pavimento grigio, porta doccia a battente e top nero

A classical bathroom design where the choice of color was mostly white.
Ispirazione per una piccola stanza da bagno padronale minimalista con ante lisce, ante in legno chiaro, vasca ad angolo, doccia ad angolo, WC sospeso, piastrelle beige, piastrelle in ceramica, pavimento con piastrelle in ceramica, top piastrellato, pavimento beige e top beige
Ispirazione per una piccola stanza da bagno padronale minimalista con ante lisce, ante in legno chiaro, vasca ad angolo, doccia ad angolo, WC sospeso, piastrelle beige, piastrelle in ceramica, pavimento con piastrelle in ceramica, top piastrellato, pavimento beige e top beige

Photo Credit: Betsy Bassett
Foto di una grande stanza da bagno padronale design con ante blu, vasca freestanding, WC monopezzo, piastrelle bianche, piastrelle di vetro, lavabo integrato, top in vetro, pavimento beige, porta doccia a battente, top blu, ante lisce, doccia alcova, pareti grigie e pavimento in gres porcellanato
Foto di una grande stanza da bagno padronale design con ante blu, vasca freestanding, WC monopezzo, piastrelle bianche, piastrelle di vetro, lavabo integrato, top in vetro, pavimento beige, porta doccia a battente, top blu, ante lisce, doccia alcova, pareti grigie e pavimento in gres porcellanato
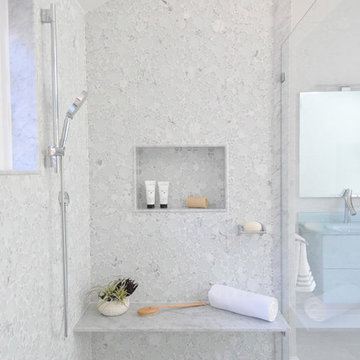
Photo Credit: Betsy Bassett
Immagine di una grande stanza da bagno padronale contemporanea con ante blu, vasca freestanding, WC monopezzo, piastrelle bianche, piastrelle di vetro, lavabo integrato, top in vetro, pavimento beige, porta doccia a battente, top blu, ante lisce, doccia alcova, pareti grigie e pavimento in gres porcellanato
Immagine di una grande stanza da bagno padronale contemporanea con ante blu, vasca freestanding, WC monopezzo, piastrelle bianche, piastrelle di vetro, lavabo integrato, top in vetro, pavimento beige, porta doccia a battente, top blu, ante lisce, doccia alcova, pareti grigie e pavimento in gres porcellanato

Stylish Shower room interior by Janey Butler Interiors in this Llama Group penthouse suite. With large format dark grey tiles, open shelving and walk in glass shower room. Before Images at the end of the album.

Small powder bath off living room was updated with glamour in mind. Lacquered grasscloth wallpaper has the look and texture of a Chanel suit. The modern cut crystal lighting and the painting-like Tufenkian carpet compliment the modern glass wall-hung sink.

Guest bathroom
Foto di una stanza da bagno con doccia mediterranea di medie dimensioni con ante in stile shaker, ante bianche, doccia alcova, piastrelle verdi, piastrelle multicolore, pareti beige, pavimento in terracotta, lavabo sottopiano, top piastrellato, porta doccia a battente e top verde
Foto di una stanza da bagno con doccia mediterranea di medie dimensioni con ante in stile shaker, ante bianche, doccia alcova, piastrelle verdi, piastrelle multicolore, pareti beige, pavimento in terracotta, lavabo sottopiano, top piastrellato, porta doccia a battente e top verde

Wing Wong/ Memories TTL
Idee per una piccola stanza da bagno padronale classica con ante lisce, ante in legno scuro, piastrelle bianche, piastrelle in ceramica, top in vetro, WC a due pezzi, pareti verdi, pavimento in marmo, lavabo integrato, pavimento verde e porta doccia a battente
Idee per una piccola stanza da bagno padronale classica con ante lisce, ante in legno scuro, piastrelle bianche, piastrelle in ceramica, top in vetro, WC a due pezzi, pareti verdi, pavimento in marmo, lavabo integrato, pavimento verde e porta doccia a battente
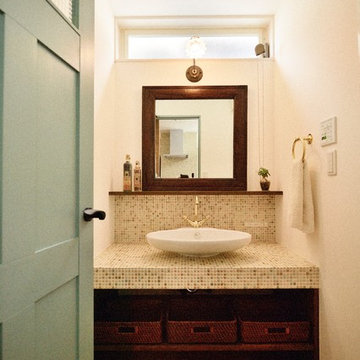
Immagine di un bagno di servizio scandinavo con nessun'anta, pareti bianche, pavimento in terracotta, lavabo a bacinella, top piastrellato e pavimento marrone
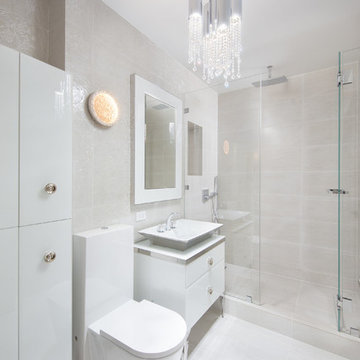
NICHOLAS DOYLE PHOTOGRAPHY
Immagine di una grande stanza da bagno padronale minimalista con ante lisce, ante bianche, doccia alcova, WC monopezzo, piastrelle beige, piastrelle in ceramica, pareti beige, pavimento con piastrelle in ceramica, lavabo a bacinella, top in vetro, pavimento beige e porta doccia a battente
Immagine di una grande stanza da bagno padronale minimalista con ante lisce, ante bianche, doccia alcova, WC monopezzo, piastrelle beige, piastrelle in ceramica, pareti beige, pavimento con piastrelle in ceramica, lavabo a bacinella, top in vetro, pavimento beige e porta doccia a battente
Bagni con top in vetro e top piastrellato - Foto e idee per arredare
6

