Bagni con top in marmo e top multicolore - Foto e idee per arredare
Filtra anche per:
Budget
Ordina per:Popolari oggi
21 - 40 di 2.519 foto
1 di 3

Idee per una grande stanza da bagno padronale stile marinaro con ante in stile shaker, ante bianche, vasca freestanding, doccia aperta, piastrelle bianche, pareti beige, pavimento con piastrelle in ceramica, lavabo sottopiano, top in marmo, pavimento beige, porta doccia a battente, top multicolore, toilette, due lavabi, mobile bagno incassato e soffitto ribassato

The house's second bathroom was only half a bath with an access door at the dining area.
We extended the bathroom by an additional 36" into the family room and relocated the entry door to be in the minor hallway leading to the family room as well.
A classical transitional bathroom with white crayon style tile on the walls, including the entire wall of the toilet and the vanity.
The alcove tub has a barn door style glass shower enclosure. and the color scheme is a classical white/gold/blue mix.

The "Dream of the '90s" was alive in this industrial loft condo before Neil Kelly Portland Design Consultant Erika Altenhofen got her hands on it. No new roof penetrations could be made, so we were tasked with updating the current footprint. Erika filled the niche with much needed storage provisions, like a shelf and cabinet. The shower tile will replaced with stunning blue "Billie Ombre" tile by Artistic Tile. An impressive marble slab was laid on a fresh navy blue vanity, white oval mirrors and fitting industrial sconce lighting rounds out the remodeled space.

Foto di una stanza da bagno mediterranea con ante in legno chiaro, piastrelle blu, pareti bianche, pavimento in pietra calcarea, lavabo sottopiano, top in marmo, piastrelle diamantate, pavimento beige, top multicolore e ante lisce
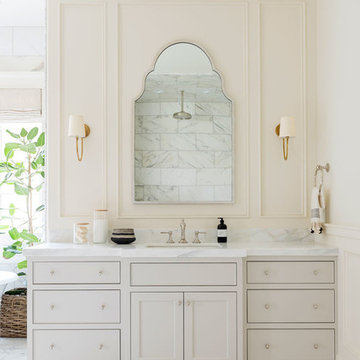
Foto di una grande stanza da bagno padronale costiera con vasca freestanding, doccia ad angolo, piastrelle multicolore, piastrelle di marmo, pareti multicolore, pavimento in marmo, top in marmo, pavimento multicolore, porta doccia a battente e top multicolore
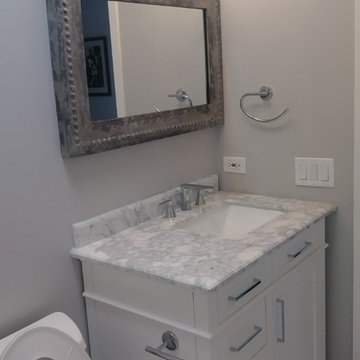
Immagine di una piccola stanza da bagno con doccia design con consolle stile comò, ante bianche, vasca ad alcova, vasca/doccia, WC a due pezzi, pareti grigie, pavimento in marmo, lavabo sottopiano, top in marmo, pavimento multicolore, doccia con tenda e top multicolore

Immagine di una stanza da bagno padronale design con ante in legno chiaro, piastrelle grigie, pareti bianche, lavabo da incasso, pavimento multicolore, doccia aperta, piastrelle diamantate, pavimento con piastrelle in ceramica, top in marmo, doccia aperta, top multicolore e ante lisce

Dawn Smith Photography
Ispirazione per un'ampia stanza da bagno padronale chic con piastrelle diamantate, ante bianche, lavabo da incasso, porta doccia a battente, doccia ad angolo, pareti grigie, pavimento in gres porcellanato, top in marmo, pavimento marrone, top multicolore e ante con riquadro incassato
Ispirazione per un'ampia stanza da bagno padronale chic con piastrelle diamantate, ante bianche, lavabo da incasso, porta doccia a battente, doccia ad angolo, pareti grigie, pavimento in gres porcellanato, top in marmo, pavimento marrone, top multicolore e ante con riquadro incassato

Originally built in 1929 and designed by famed architect Albert Farr who was responsible for the Wolf House that was built for Jack London in Glen Ellen, this building has always had tremendous historical significance. In keeping with tradition, the new design incorporates intricate plaster crown moulding details throughout with a splash of contemporary finishes lining the corridors. From venetian plaster finishes to German engineered wood flooring this house exhibits a delightful mix of traditional and contemporary styles. Many of the rooms contain reclaimed wood paneling, discretely faux-finished Trufig outlets and a completely integrated Savant Home Automation system. Equipped with radiant flooring and forced air-conditioning on the upper floors as well as a full fitness, sauna and spa recreation center at the basement level, this home truly contains all the amenities of modern-day living. The primary suite area is outfitted with floor to ceiling Calacatta stone with an uninterrupted view of the Golden Gate bridge from the bathtub. This building is a truly iconic and revitalized space.
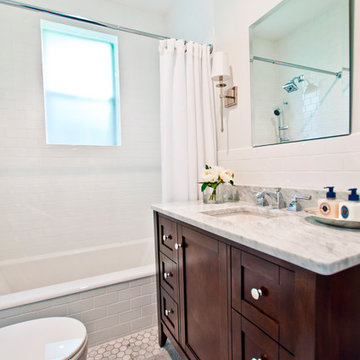
Designer: Terri Sears
Photography: Melissa M Mills
Esempio di una piccola stanza da bagno classica con ante in stile shaker, ante in legno bruno, vasca ad alcova, vasca/doccia, WC a due pezzi, piastrelle bianche, pareti bianche, pavimento in marmo, lavabo sottopiano, top in marmo, piastrelle diamantate, pavimento multicolore, doccia con tenda e top multicolore
Esempio di una piccola stanza da bagno classica con ante in stile shaker, ante in legno bruno, vasca ad alcova, vasca/doccia, WC a due pezzi, piastrelle bianche, pareti bianche, pavimento in marmo, lavabo sottopiano, top in marmo, piastrelle diamantate, pavimento multicolore, doccia con tenda e top multicolore

Idee per una stanza da bagno con doccia stile americano di medie dimensioni con consolle stile comò, ante verdi, doccia ad angolo, WC monopezzo, piastrelle beige, piastrelle a mosaico, pareti bianche, pavimento con piastrelle effetto legno, lavabo integrato, top in marmo, pavimento marrone, porta doccia a battente, top multicolore, nicchia, un lavabo e mobile bagno freestanding

An Ensuite Bathroom showcases a beautiful green vanitry color, topped with Fantasy Brown Marble and complimented by Chrome plumbing fixtures, framed mirrors, cabinet hardware and lighting.
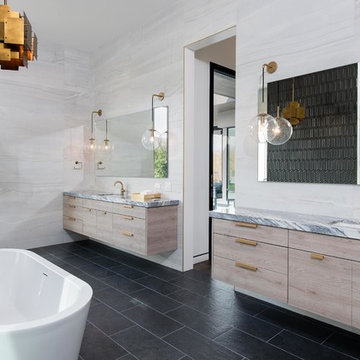
Immagine di una stanza da bagno padronale contemporanea con ante lisce, lavabo sottopiano, top in marmo, top multicolore, ante in legno chiaro, vasca freestanding, piastrelle bianche e pavimento nero

Ispirazione per una piccola stanza da bagno padronale tradizionale con ante in stile shaker, ante bianche, vasca con piedi a zampa di leone, vasca/doccia, WC a due pezzi, piastrelle in ceramica, pareti bianche, pavimento con piastrelle in ceramica, lavabo sottopiano, top in marmo, pavimento grigio, porta doccia a battente e top multicolore

The powder room features a stainless vessel sink on a gorgeous marble vanity.
Immagine di un grande bagno di servizio chic con ante bianche, pareti grigie, parquet scuro, lavabo a bacinella, top in marmo, pavimento marrone, top multicolore e ante con riquadro incassato
Immagine di un grande bagno di servizio chic con ante bianche, pareti grigie, parquet scuro, lavabo a bacinella, top in marmo, pavimento marrone, top multicolore e ante con riquadro incassato

Master bathroom with an elegant freestanding bathtub underneath a traditional light fixture and finished with varying white & gray patterned tiling in this updated 1940's Custom Cape Ranch. Chevron floor tiling. The classically detailed arched doorways and original wainscot paneling in the living room, dining room, stair hall and bedrooms were kept and refinished, as were the many original red brick fireplaces found in most rooms. These and other Traditional features were kept to balance the contemporary renovations resulting in a Transitional style throughout the home. Large windows and French doors were added to allow ample natural light to enter the home. The mainly white interior enhances this light and brightens a previously dark home.
Architect: T.J. Costello - Hierarchy Architecture + Design, PLLC
Interior Designer: Helena Clunies-Ross
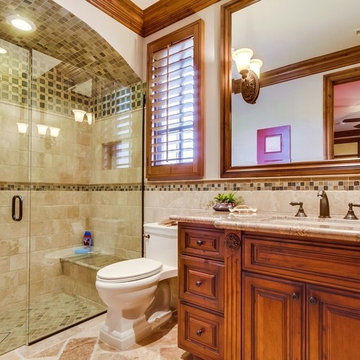
Mediterranean Style New Construction, Shay Realtors,
Scott M Grunst - Architect -
Bath room - We designed all of the custom cabinets, tile and mirror & selected lighting and plumbing fixtures.

Builder: J. Peterson Homes
Interior Designer: Francesca Owens
Photographers: Ashley Avila Photography, Bill Hebert, & FulView
Capped by a picturesque double chimney and distinguished by its distinctive roof lines and patterned brick, stone and siding, Rookwood draws inspiration from Tudor and Shingle styles, two of the world’s most enduring architectural forms. Popular from about 1890 through 1940, Tudor is characterized by steeply pitched roofs, massive chimneys, tall narrow casement windows and decorative half-timbering. Shingle’s hallmarks include shingled walls, an asymmetrical façade, intersecting cross gables and extensive porches. A masterpiece of wood and stone, there is nothing ordinary about Rookwood, which combines the best of both worlds.
Once inside the foyer, the 3,500-square foot main level opens with a 27-foot central living room with natural fireplace. Nearby is a large kitchen featuring an extended island, hearth room and butler’s pantry with an adjacent formal dining space near the front of the house. Also featured is a sun room and spacious study, both perfect for relaxing, as well as two nearby garages that add up to almost 1,500 square foot of space. A large master suite with bath and walk-in closet which dominates the 2,700-square foot second level which also includes three additional family bedrooms, a convenient laundry and a flexible 580-square-foot bonus space. Downstairs, the lower level boasts approximately 1,000 more square feet of finished space, including a recreation room, guest suite and additional storage.

Ispirazione per una stanza da bagno country con ante in legno scuro, vasca freestanding, doccia alcova, piastrelle beige, piastrelle in pietra, pareti beige, pavimento in pietra calcarea, top in marmo, pavimento beige, doccia aperta, top multicolore, due lavabi, mobile bagno sospeso, lavabo integrato e ante con riquadro incassato

Esempio di un bagno di servizio tradizionale con nessun'anta, ante blu, pareti marroni, lavabo sottopiano, top in marmo, pavimento marrone, top multicolore, mobile bagno incassato e carta da parati
Bagni con top in marmo e top multicolore - Foto e idee per arredare
2

