Bagni con lavabo rettangolare e top in marmo - Foto e idee per arredare
Filtra anche per:
Budget
Ordina per:Popolari oggi
1 - 20 di 864 foto
1 di 3

FPA were approached to complete the modernisation of a large terrace townhouse in Pimlico that the clients had partially refurbished and extended using traditional idioms.
The traditional Georgian cellular layout of the property has inspired the blueprint of the refurbishment. The extensive use of a streamlined contemporary vocabulary is chosen over a faux vernacular.
FPA have approached the design as a series of self-contained spaces, each with bespoke features functional to the specific use of each room. They are conceived as stand-alone pieces that use a contemporary reinterpretation of the orthodox architectural lexicon and that work with the building, rather than against it.
The use of elementary geometries is complemented by precious materials and finishes that contribute to an overall feeling of understated luxury.
Photo by Lisa Castagner
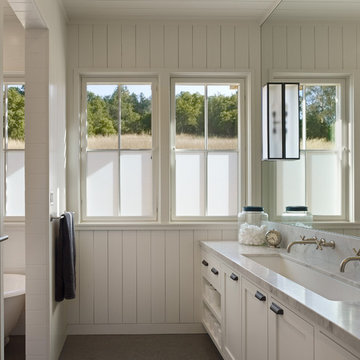
Photography by Bruce Damonte
Immagine di una stanza da bagno country con top in marmo e lavabo rettangolare
Immagine di una stanza da bagno country con top in marmo e lavabo rettangolare

Ispirazione per una stanza da bagno padronale chic con ante bianche, vasca freestanding, doccia alcova, WC a due pezzi, piastrelle bianche, piastrelle di marmo, pareti bianche, pavimento in legno massello medio, lavabo rettangolare, top in marmo, pavimento marrone, porta doccia a battente, top bianco, toilette, due lavabi e mobile bagno sospeso
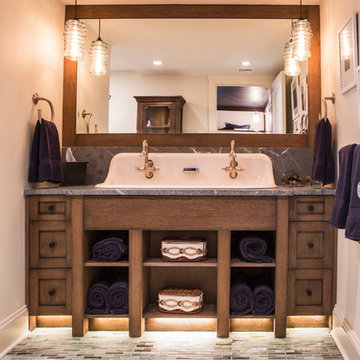
Idee per una stanza da bagno padronale shabby-chic style di medie dimensioni con nessun'anta, ante in legno bruno, piastrelle beige, piastrelle a mosaico, pareti beige, pavimento con piastrelle a mosaico, lavabo rettangolare e top in marmo

Shower features (from top to bottom) 3" x 6" carrera marble, 1-1/2" chair rail, (4) rows of Mosaic, 1-in. pencil, 12" x 12" marble, with 2" x 2" honed marble on the shower floor. Fixtures and hardware are polished chrome. The recessed niche was sized for shampoo bottles and has mosaics for its back. The corner seat is a piece of 1-1/4" marble, measuring 18" x 18". Photo by Jerry Hankins
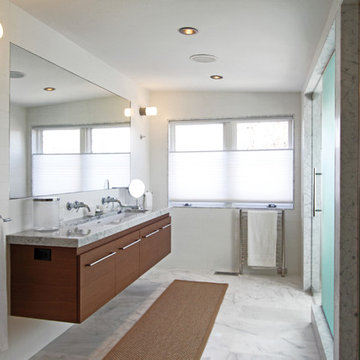
The shape of the house is formed based on where the main spaces are, which is living and bedrooms on the first floor with the partial second floor dedicated to the master suite. High ceilings, large windows, and a mix of natural materials create a signature feel of casual modernism, space, and light.
Krae van Sickle

Contemporary style bathroom of modern family residence in Marrakech, Morocco.
Ispirazione per una stanza da bagno padronale design di medie dimensioni con nessun'anta, ante beige, vasca da incasso, doccia aperta, piastrelle beige, piastrelle in pietra, pareti beige, pavimento in marmo, lavabo rettangolare, top in marmo, pavimento beige, doccia aperta, top beige, due lavabi e mobile bagno incassato
Ispirazione per una stanza da bagno padronale design di medie dimensioni con nessun'anta, ante beige, vasca da incasso, doccia aperta, piastrelle beige, piastrelle in pietra, pareti beige, pavimento in marmo, lavabo rettangolare, top in marmo, pavimento beige, doccia aperta, top beige, due lavabi e mobile bagno incassato
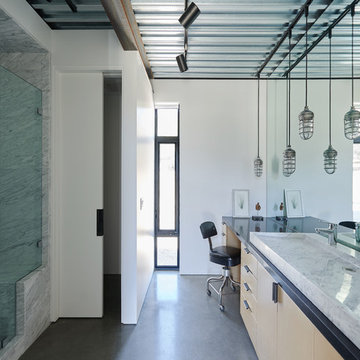
Foto di una stanza da bagno industriale con ante lisce, ante in legno chiaro, piastrelle bianche, piastrelle di marmo, pareti bianche, pavimento in cemento, lavabo rettangolare, top in marmo e pavimento grigio

Our recent project in De Beauvoir, Hackney's bathroom.
Solid cast concrete sink, marble floors and polished concrete walls.
Photo: Ben Waterhouse
Foto di una stanza da bagno industriale di medie dimensioni con vasca freestanding, doccia aperta, pareti bianche, pavimento in marmo, ante bianche, WC monopezzo, lavabo rettangolare, top in marmo, pavimento multicolore e doccia aperta
Foto di una stanza da bagno industriale di medie dimensioni con vasca freestanding, doccia aperta, pareti bianche, pavimento in marmo, ante bianche, WC monopezzo, lavabo rettangolare, top in marmo, pavimento multicolore e doccia aperta

The main bath pays homage to the historical style of the original house. Classic elements like marble mosaics and a black and white theme will be timeless for years to come. Aligning all plumbing elements on one side of the room allows for a more spacious flow.
Photos: Dave Remple
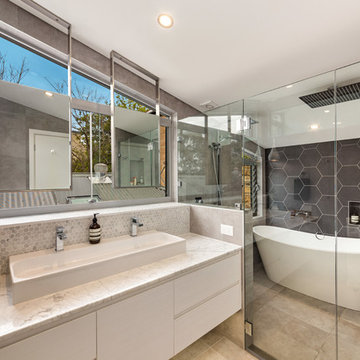
bathroom with dedicated wet area. Octagonal feature wall tiles in dark grey, small light grey version as splash back feature to basin area. Large overhead shower and free standing bath

Bagno di lei: zellige bianche a rivestimento del parete lavabo e della doccia, Mobile lavabo su disegno in legno laccato bianco sotto grande elemento lavabo in marmo giallo siena. Rubinetteria Quadro Design

This very small hall bath is the only full bath in this 100 year old Four Square style home in the Irvington neighborhood. We needed to give a nod to the tradition of the home but add modern touches, some color and the storage that the clients were craving. We had to move the toilet to get the best flow for the space and we added a clever flip down cabinet door to utilize as counter space when standing at the cool one bowl, double sink. The juxtaposition of the traditional with the modern made this space pop with life and will serve well for the next 100 years.
Remodel by Paul Hegarty, Hegarty Construction
Photography by Steve Eltinge, Eltinge Photography

Mixed Woods Master Bathroom
Idee per una stanza da bagno padronale stile rurale di medie dimensioni con nessun'anta, ante in legno scuro, vasca freestanding, vasca/doccia, WC monopezzo, piastrelle marroni, piastrelle effetto legno, pareti grigie, pavimento in legno massello medio, lavabo rettangolare, top in marmo, pavimento marrone, doccia con tenda, top bianco, toilette, un lavabo, mobile bagno incassato e pareti in legno
Idee per una stanza da bagno padronale stile rurale di medie dimensioni con nessun'anta, ante in legno scuro, vasca freestanding, vasca/doccia, WC monopezzo, piastrelle marroni, piastrelle effetto legno, pareti grigie, pavimento in legno massello medio, lavabo rettangolare, top in marmo, pavimento marrone, doccia con tenda, top bianco, toilette, un lavabo, mobile bagno incassato e pareti in legno

Open concept bathroom with large window, wood ceiling modern, tiled walls, Luna tub filler.
Ispirazione per un'ampia stanza da bagno padronale moderna con ante lisce, ante in legno chiaro, vasca freestanding, doccia a filo pavimento, WC sospeso, piastrelle grigie, lastra di pietra, pareti grigie, pavimento in gres porcellanato, lavabo rettangolare, top in marmo, pavimento beige, doccia aperta, top bianco, panca da doccia, due lavabi, mobile bagno incassato e soffitto in perlinato
Ispirazione per un'ampia stanza da bagno padronale moderna con ante lisce, ante in legno chiaro, vasca freestanding, doccia a filo pavimento, WC sospeso, piastrelle grigie, lastra di pietra, pareti grigie, pavimento in gres porcellanato, lavabo rettangolare, top in marmo, pavimento beige, doccia aperta, top bianco, panca da doccia, due lavabi, mobile bagno incassato e soffitto in perlinato
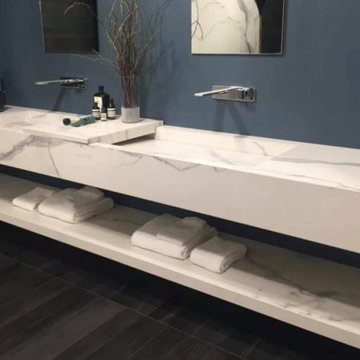
Foto di una stanza da bagno padronale moderna di medie dimensioni con nessun'anta, ante grigie, piastrelle bianche, piastrelle in gres porcellanato, pareti blu, parquet scuro, lavabo rettangolare, top in marmo, pavimento marrone e top grigio

The clubhouse bathroom has a custom tile pattern with an important message! The trough sink has 3 faucets to make sure everyone has room to move around. The subway tile creates a great backdrop for the metal hanging mirrors. Perfect!
Meyer Design
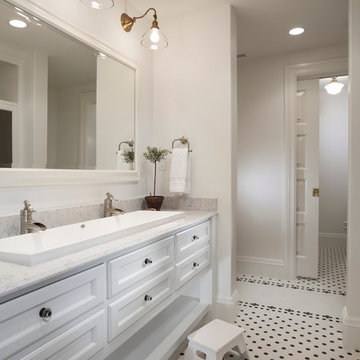
Photo by: Joshua Caldwell
Idee per una stanza da bagno chic con top in marmo e lavabo rettangolare
Idee per una stanza da bagno chic con top in marmo e lavabo rettangolare
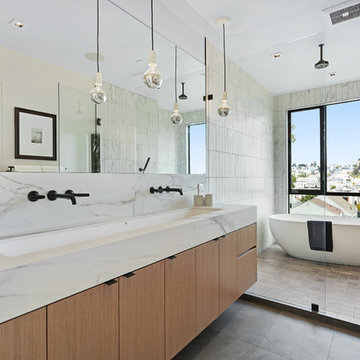
Bathroom
Esempio di una grande stanza da bagno padronale contemporanea con ante lisce, ante in legno scuro, vasca freestanding, piastrelle bianche, pareti bianche, pavimento con piastrelle in ceramica, zona vasca/doccia separata, lavabo rettangolare, top in marmo, doccia aperta e top bianco
Esempio di una grande stanza da bagno padronale contemporanea con ante lisce, ante in legno scuro, vasca freestanding, piastrelle bianche, pareti bianche, pavimento con piastrelle in ceramica, zona vasca/doccia separata, lavabo rettangolare, top in marmo, doccia aperta e top bianco
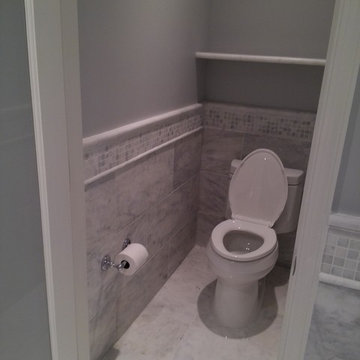
Same tiled wall detail follows through the water closet room. A 1-1/4" marble shelf is recessed into the wall above the one-piece toilet. Photo by Jerry Hankins
Bagni con lavabo rettangolare e top in marmo - Foto e idee per arredare
1

