Bagni con top in granito e top in vetro - Foto e idee per arredare
Filtra anche per:
Budget
Ordina per:Popolari oggi
21 - 40 di 120.779 foto
1 di 3
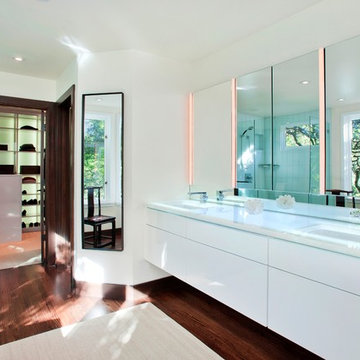
Anthony Dimaano Photography
Esempio di una stanza da bagno minimal con top in vetro e lavabo sottopiano
Esempio di una stanza da bagno minimal con top in vetro e lavabo sottopiano
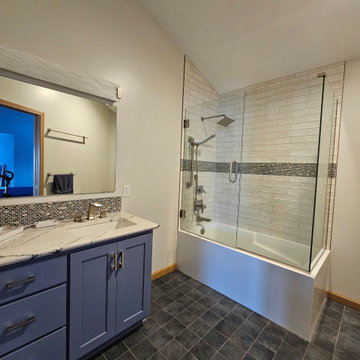
Soaking tub with glass surround. Accent tile used at the sink and in the shower surround.
Esempio di una stanza da bagno minimalista di medie dimensioni con ante lisce, ante blu, vasca ad angolo, doccia ad angolo, piastrelle bianche, piastrelle in ceramica, pareti bianche, pavimento in gres porcellanato, lavabo sottopiano, top in vetro, pavimento blu, porta doccia a battente, top bianco, un lavabo, mobile bagno incassato e soffitto a volta
Esempio di una stanza da bagno minimalista di medie dimensioni con ante lisce, ante blu, vasca ad angolo, doccia ad angolo, piastrelle bianche, piastrelle in ceramica, pareti bianche, pavimento in gres porcellanato, lavabo sottopiano, top in vetro, pavimento blu, porta doccia a battente, top bianco, un lavabo, mobile bagno incassato e soffitto a volta

Main Bathroom with a double sink
Idee per una stanza da bagno per bambini design con ante lisce, ante nere, WC sospeso, piastrelle marroni, piastrelle in gres porcellanato, pareti marroni, pavimento in gres porcellanato, top in granito, pavimento marrone, top marrone, due lavabi, mobile bagno sospeso, lavabo integrato e nicchia
Idee per una stanza da bagno per bambini design con ante lisce, ante nere, WC sospeso, piastrelle marroni, piastrelle in gres porcellanato, pareti marroni, pavimento in gres porcellanato, top in granito, pavimento marrone, top marrone, due lavabi, mobile bagno sospeso, lavabo integrato e nicchia

The image showcases a chic and contemporary bathroom vanity area with a focus on clean lines and monochromatic tones. The vanity cabinet features a textured front with vertical grooves, painted in a crisp white that contrasts with the sleek black handles and faucet. This combination of black and white creates a bold, graphic look that is both modern and timeless.
Above the vanity, a round mirror with a thin black frame reflects the clean aesthetic of the space, complementing the other black accents. The wall behind the vanity is partially tiled with white subway tiles, adding a classic bathroom touch that meshes well with the contemporary features.
A two-bulb wall sconce is mounted above the mirror, providing ample lighting with a minimalist design that doesn't detract from the overall simplicity of the decor. To the right, a towel ring holds a white towel, continuing the black and white theme.
This bathroom design is an excellent example of how minimalist design can be warm and inviting while still maintaining a sleek and polished look. The careful balance of textures, colors, and lighting creates an elegant space that is functional and stylish.

Complete Master Bathroom Remodel
Immagine di una stanza da bagno padronale moderna di medie dimensioni con nessun'anta, ante nere, doccia doppia, WC monopezzo, piastrelle grigie, piastrelle di cemento, pareti rosse, pavimento in cementine, lavabo a bacinella, top in vetro, pavimento rosso, porta doccia a battente, top bianco, nicchia, due lavabi e mobile bagno incassato
Immagine di una stanza da bagno padronale moderna di medie dimensioni con nessun'anta, ante nere, doccia doppia, WC monopezzo, piastrelle grigie, piastrelle di cemento, pareti rosse, pavimento in cementine, lavabo a bacinella, top in vetro, pavimento rosso, porta doccia a battente, top bianco, nicchia, due lavabi e mobile bagno incassato

The picture our clients had in mind was a boutique hotel lobby with a modern feel and their favorite art on the walls. We designed a space perfect for adult and tween use, like entertaining and playing billiards with friends. We used alder wood panels with nickel reveals to unify the visual palette of the basement and rooms on the upper floors. Beautiful linoleum flooring in black and white adds a hint of drama. Glossy, white acrylic panels behind the walkup bar bring energy and excitement to the space. We also remodeled their Jack-and-Jill bathroom into two separate rooms – a luxury powder room and a more casual bathroom, to accommodate their evolving family needs.
---
Project designed by Minneapolis interior design studio LiLu Interiors. They serve the Minneapolis-St. Paul area, including Wayzata, Edina, and Rochester, and they travel to the far-flung destinations where their upscale clientele owns second homes.
For more about LiLu Interiors, see here: https://www.liluinteriors.com/
To learn more about this project, see here:
https://www.liluinteriors.com/portfolio-items/hotel-inspired-basement-design/
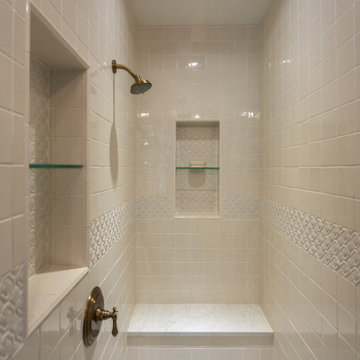
Idee per una grande stanza da bagno padronale vittoriana con consolle stile comò, ante marroni, vasca con piedi a zampa di leone, doccia ad angolo, WC monopezzo, parquet scuro, lavabo a colonna, top in granito, pavimento marrone, porta doccia a battente, top bianco, toilette, due lavabi, mobile bagno freestanding e boiserie

Deep, rich green adds drama as well as the black honed granite surface. Arch mirror repeats design element throughout the home. Savoy House black sconces and matte black hardware.

Featured in Rue Magazine's 2022 winter collection. Designed by Evgenia Merson, this house uses elements of contemporary, modern and minimalist style to create a unique space filled with tons of natural light, clean lines, distinctive furniture and a warm aesthetic feel.
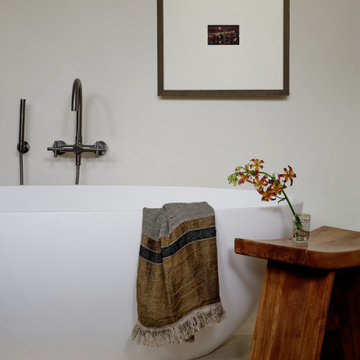
Ispirazione per una stanza da bagno padronale moderna di medie dimensioni con ante lisce, vasca freestanding, doccia ad angolo, pareti bianche, pavimento con piastrelle in ceramica, lavabo sottopiano, top in granito, pavimento grigio, porta doccia a battente, top grigio, toilette, un lavabo e mobile bagno sospeso

Ispirazione per una piccola stanza da bagno padronale tradizionale con ante con riquadro incassato, ante grigie, vasca ad alcova, WC monopezzo, piastrelle bianche, pareti bianche, pavimento con piastrelle in ceramica, lavabo da incasso, top in granito, pavimento multicolore, top bianco, nicchia, un lavabo e mobile bagno freestanding

Powder room. Amazing black and grey finishes. led lighting and custom wall tile.
Immagine di un grande bagno di servizio contemporaneo con ante lisce, ante nere, WC monopezzo, piastrelle grigie, piastrelle in ceramica, pareti nere, pavimento con piastrelle in ceramica, lavabo da incasso, top in granito, pavimento grigio, top nero e mobile bagno sospeso
Immagine di un grande bagno di servizio contemporaneo con ante lisce, ante nere, WC monopezzo, piastrelle grigie, piastrelle in ceramica, pareti nere, pavimento con piastrelle in ceramica, lavabo da incasso, top in granito, pavimento grigio, top nero e mobile bagno sospeso

Christine Lefebvre Design’s goal for this bathroom redesign was to create an elegant, streamlined, and hardworking space that would feel as though it had always existed in the home. Design services included two-dimensional design drawings (floor plans and elevations); material and fixture selection including lighting, plumbing, vanity, countertop, flooring, hardware, tile, and paint; tile installation design; and budgeting.
This 55-square-foot space received a gut renovation, though locations of the plumbing fixtures and walls were left unchanged. A door that had previously separated the shower/toilet area from the vanity was removed, and the doorway was opened to the ceiling, to create better flow through the space and to make the room seem larger and more welcoming.
Christine Lefebvre Design designed the tile layout with a mix of field tile sizes. Our installation incorporated tile accessories (robe hooks, towel bar ends, and switch plate cover), base moldings, and radius trim for a completely custom tile installation. Radius trim and specialty tile pieces also played their part in the design of a seamless shower niche. Multiple handrails were specified for the shower/toilet area to make the space more accessible. A TRAX shower rod was mounted to the ceiling, with custom liner and shower curtain made to reach from ceiling to floor.
Christine Lefebvre Design changed the sink faucet from a standard deck-mount to a wall-mount, and incorporated it into an extra-high granite backsplash. This was done for aesthetic reasons and to help the homeowners keep clean the heavily-used sink. Granite for the countertop was fabricated from a remnant sourced from a local stoneyard. All plumbing fixtures are Kohler. The new flooring is gauged slate.

Powder room with patterned cement tile floors, custom shower doors, Slate wood stain vanity, toto toilet, wood and iron display tower.
Idee per una piccola stanza da bagno design con ante con riquadro incassato, ante con finitura invecchiata, doccia doppia, bidè, piastrelle grigie, piastrelle diamantate, pareti beige, pavimento in gres porcellanato, lavabo sottopiano, top in granito, pavimento grigio, porta doccia a battente, top multicolore, nicchia, un lavabo, mobile bagno freestanding e soffitto in legno
Idee per una piccola stanza da bagno design con ante con riquadro incassato, ante con finitura invecchiata, doccia doppia, bidè, piastrelle grigie, piastrelle diamantate, pareti beige, pavimento in gres porcellanato, lavabo sottopiano, top in granito, pavimento grigio, porta doccia a battente, top multicolore, nicchia, un lavabo, mobile bagno freestanding e soffitto in legno
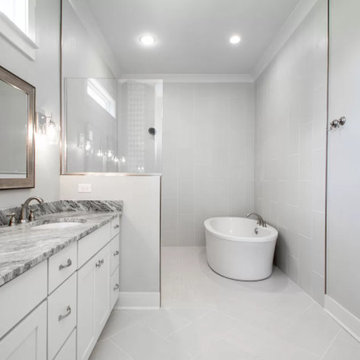
Ispirazione per una piccola stanza da bagno padronale tradizionale con ante in stile shaker, ante bianche, vasca freestanding, doccia aperta, WC a due pezzi, piastrelle grigie, piastrelle in gres porcellanato, pareti grigie, pavimento in gres porcellanato, lavabo sottopiano, top in granito, pavimento grigio, doccia aperta, top bianco, panca da doccia, due lavabi e mobile bagno incassato
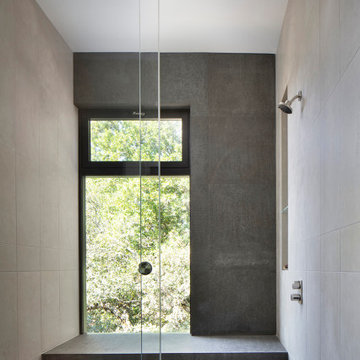
Master bath shower with stone bench and walls, glass barn-door style hardware, flush concealed flor drain under the bench.
Esempio di una stanza da bagno padronale moderna di medie dimensioni con ante lisce, ante in legno scuro, doccia a filo pavimento, piastrelle grigie, piastrelle in gres porcellanato, pareti grigie, parquet scuro, top in granito, pavimento grigio, porta doccia scorrevole, top grigio, nicchia, un lavabo e mobile bagno sospeso
Esempio di una stanza da bagno padronale moderna di medie dimensioni con ante lisce, ante in legno scuro, doccia a filo pavimento, piastrelle grigie, piastrelle in gres porcellanato, pareti grigie, parquet scuro, top in granito, pavimento grigio, porta doccia scorrevole, top grigio, nicchia, un lavabo e mobile bagno sospeso
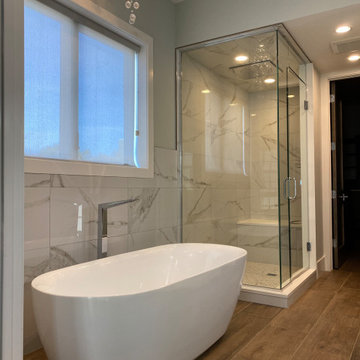
Immagine di una stanza da bagno padronale minimalista di medie dimensioni con ante marroni, vasca freestanding, doccia alcova, pareti grigie, pavimento in legno massello medio, lavabo da incasso, top in granito, pavimento marrone, porta doccia a battente, top bianco, due lavabi e mobile bagno incassato

In the heart of Lakeview, Wrigleyville, our team completely remodeled a condo: master and guest bathrooms, kitchen, living room, and mudroom.
Master Bath Floating Vanity by Metropolis (Flame Oak)
Guest Bath Vanity by Bertch
Tall Pantry by Breckenridge (White)
Somerset Light Fixtures by Hinkley Lighting
https://123remodeling.com/

Beautiful relaxing freestanding tub surrounded by luxurious elements such as Carrera marble tile flooring and brushed gold bath filler. Our favorite feature is the custom functional ledge below the window!
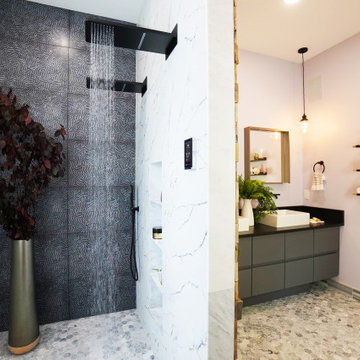
The detailed plans for this bathroom can be purchased here: https://www.changeyourbathroom.com/shop/sensational-spa-bathroom-plans/
Contemporary bathroom with mosaic marble on the floors, porcelain on the walls, no pulls on the vanity, mirrors with built in lighting, black counter top, complete rearranging of this floor plan.
Bagni con top in granito e top in vetro - Foto e idee per arredare
2

