Bagni con top in granito e porta doccia a battente - Foto e idee per arredare
Ordina per:Popolari oggi
41 - 60 di 22.340 foto

The master bath addition is exquisite. It is soothing and serene. The tile floor has crush glass inserts. The vaulted ceiling adds height and interest.
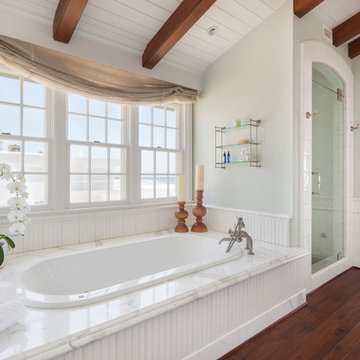
Esempio di una stanza da bagno padronale costiera di medie dimensioni con ante bianche, pavimento in legno massello medio, top in granito, WC monopezzo, pareti verdi e porta doccia a battente

Immagine di una grande stanza da bagno padronale classica con ante con bugna sagomata, ante bianche, vasca sottopiano, doccia alcova, piastrelle beige, piastrelle marroni, piastrelle di vetro, pareti beige, pavimento in gres porcellanato, lavabo sottopiano, top in granito, pavimento beige e porta doccia a battente
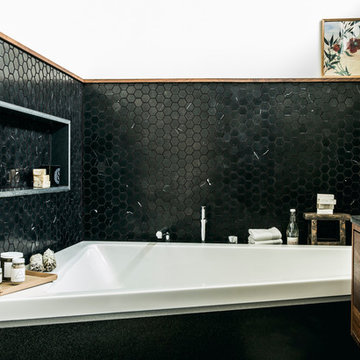
Photography by Aubrie Pick
Immagine di una stanza da bagno padronale contemporanea di medie dimensioni con ante lisce, ante in legno scuro, vasca ad alcova, zona vasca/doccia separata, piastrelle nere, piastrelle a mosaico, pareti bianche, pavimento con piastrelle a mosaico, lavabo rettangolare, top in granito, pavimento nero, porta doccia a battente, top nero, panca da doccia e due lavabi
Immagine di una stanza da bagno padronale contemporanea di medie dimensioni con ante lisce, ante in legno scuro, vasca ad alcova, zona vasca/doccia separata, piastrelle nere, piastrelle a mosaico, pareti bianche, pavimento con piastrelle a mosaico, lavabo rettangolare, top in granito, pavimento nero, porta doccia a battente, top nero, panca da doccia e due lavabi

Foto di una grande stanza da bagno padronale minimal con ante lisce, ante in legno bruno, top in granito, vasca freestanding, doccia doppia, pareti bianche, pavimento in marmo, lavabo sottopiano, pavimento bianco e porta doccia a battente
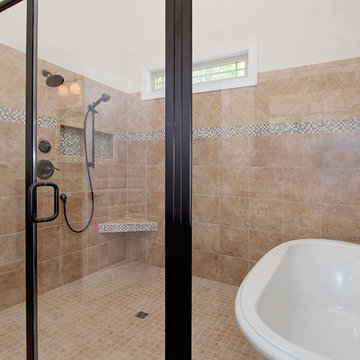
Davis Real Estate Photography
Ispirazione per una stanza da bagno padronale tradizionale di medie dimensioni con lavabo sottopiano, ante in stile shaker, ante in legno scuro, top in granito, vasca freestanding, vasca/doccia, piastrelle multicolore, pareti bianche, pavimento in gres porcellanato, piastrelle a mosaico e porta doccia a battente
Ispirazione per una stanza da bagno padronale tradizionale di medie dimensioni con lavabo sottopiano, ante in stile shaker, ante in legno scuro, top in granito, vasca freestanding, vasca/doccia, piastrelle multicolore, pareti bianche, pavimento in gres porcellanato, piastrelle a mosaico e porta doccia a battente

Ispirazione per una grande stanza da bagno padronale chic con lavabo sottopiano, ante con riquadro incassato, ante bianche, doccia alcova, pareti grigie, top in granito, WC a due pezzi, pavimento in gres porcellanato, pavimento marrone, porta doccia a battente e top grigio
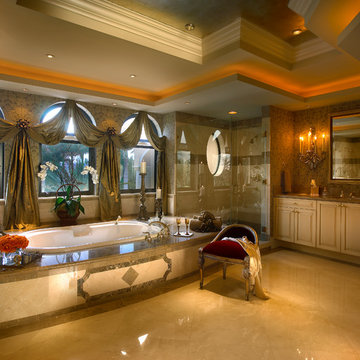
Esempio di un'ampia stanza da bagno padronale mediterranea con ante con bugna sagomata, ante bianche, vasca da incasso, doccia ad angolo, piastrelle beige, piastrelle marroni, piastrelle multicolore, piastrelle bianche, piastrelle in gres porcellanato, pareti multicolore, pavimento in gres porcellanato, lavabo sottopiano, top in granito, pavimento beige e porta doccia a battente
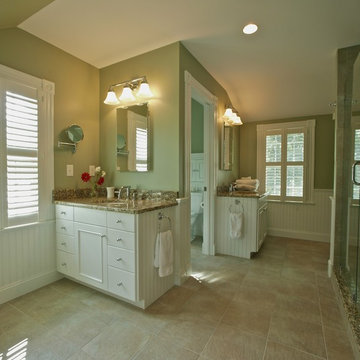
Over the last 150 years, the back door of this handsome late Greek Revival/early Victorian house had somehow become the main entrance. A door off a narrow farmer’s porch opened into a small hallway with a tiny closet. We fixed the problem with a small addition in the style of the original house. A gabled porch with turned columns announces the new entry. Inside the door is a comfortable entrance hall with an arched doorway leading into the house. To the right of the door, a new mudroom filled with built-in storage including many drawers and shelves and lockers for all members of the family.
Upstairs, a bright new master bath fills the space under the new gables of the addition. Behind the bath, a once cramped closet was expanded into a walk-through dressing room.

The elegant master bathroom has an old-world feel with a modern touch. It's barrel-vaulted ceiling leads to the freestanding soaker tub that is surrounded by linen drapery.
The airy panels hide built-in cubbies for the homeowner to store her bath products, so to alway be in reach, but our to view.

Photo Credit: Jay Green
Immagine di una grande stanza da bagno padronale classica con lavabo sottopiano, ante in stile shaker, ante in legno bruno, doccia alcova, pareti verdi, WC a due pezzi, pavimento in pietra calcarea, top in granito, pavimento beige, porta doccia a battente e top verde
Immagine di una grande stanza da bagno padronale classica con lavabo sottopiano, ante in stile shaker, ante in legno bruno, doccia alcova, pareti verdi, WC a due pezzi, pavimento in pietra calcarea, top in granito, pavimento beige, porta doccia a battente e top verde
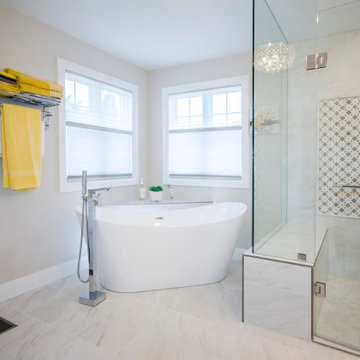
Immagine di una grande stanza da bagno padronale moderna con ante marroni, pavimento con piastrelle in ceramica, top in granito, porta doccia a battente, top bianco, due lavabi e mobile bagno incassato
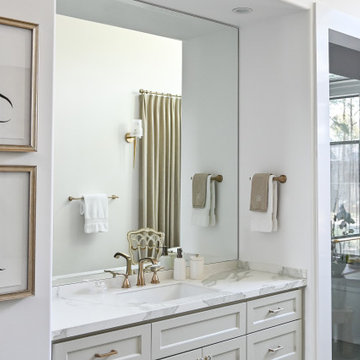
The elegant master bathroom has an old-world feel with a modern touch. It's barrel-vaulted ceiling leads to the freestanding soaker tub that is surrounded by linen drapery.
The airy panels hide built-in cubbies for the homeowner to store her bath products, so to alway be in reach, but our to view.

Ispirazione per una grande stanza da bagno per bambini contemporanea con ante nere, vasca da incasso, vasca/doccia, WC a due pezzi, piastrelle bianche, piastrelle in ceramica, pareti bianche, pavimento con piastrelle a mosaico, lavabo a bacinella, top in granito, pavimento nero, porta doccia a battente, top nero, un lavabo, mobile bagno freestanding e ante lisce

Intense color draws you into this bathroom. the herringbone tile floor is heated, and has a good non slip surface. We tried mixing brass with mattle black in this bathroom, and it looks great!
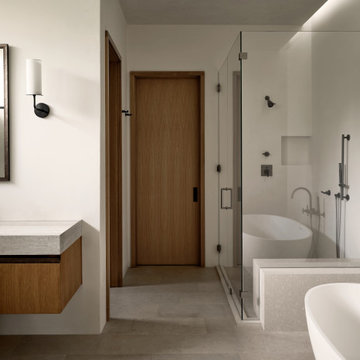
Ispirazione per una stanza da bagno padronale minimalista di medie dimensioni con ante lisce, vasca freestanding, doccia ad angolo, pareti bianche, pavimento con piastrelle in ceramica, lavabo sottopiano, top in granito, pavimento grigio, porta doccia a battente, top grigio, toilette, un lavabo e mobile bagno sospeso
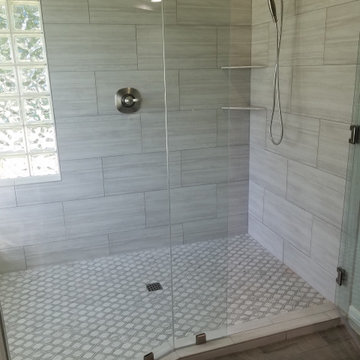
Esempio di una grande stanza da bagno padronale minimal con ante in stile shaker, ante bianche, doccia alcova, piastrelle grigie, piastrelle in ceramica, pareti grigie, pavimento con piastrelle in ceramica, lavabo sottopiano, top in granito, pavimento marrone, porta doccia a battente, top grigio, panca da doccia, due lavabi e mobile bagno incassato

Master bathroom with make-up table, freestanding tub and separate toilet room
Ispirazione per una grande stanza da bagno padronale tradizionale con ante con bugna sagomata, ante in legno scuro, vasca freestanding, doccia doppia, WC monopezzo, pareti beige, pavimento in marmo, lavabo sottopiano, top in granito, pavimento beige, porta doccia a battente, top bianco, toilette, due lavabi e mobile bagno incassato
Ispirazione per una grande stanza da bagno padronale tradizionale con ante con bugna sagomata, ante in legno scuro, vasca freestanding, doccia doppia, WC monopezzo, pareti beige, pavimento in marmo, lavabo sottopiano, top in granito, pavimento beige, porta doccia a battente, top bianco, toilette, due lavabi e mobile bagno incassato

Shower
Foto di una stanza da bagno padronale country di medie dimensioni con ante in stile shaker, ante bianche, vasca freestanding, doccia a filo pavimento, WC a due pezzi, piastrelle grigie, piastrelle diamantate, pareti bianche, pavimento in laminato, lavabo sottopiano, top in granito, pavimento marrone, porta doccia a battente, top nero, panca da doccia, due lavabi e mobile bagno incassato
Foto di una stanza da bagno padronale country di medie dimensioni con ante in stile shaker, ante bianche, vasca freestanding, doccia a filo pavimento, WC a due pezzi, piastrelle grigie, piastrelle diamantate, pareti bianche, pavimento in laminato, lavabo sottopiano, top in granito, pavimento marrone, porta doccia a battente, top nero, panca da doccia, due lavabi e mobile bagno incassato

Camlin Custom Homes Courageous Model was built in Redfish Cove Community on the Manatee River at the Snead island Cut. This model features 2 master suites, one upstairs and one on the ground level. Both master suites include a well appointed spa like master bathroom with a walk out to a beautiful outdoor retreat. Everything in this home centers around the waterfront lifestyle and maximizing the natural beauty of the River and the boating lifestyle. This large upstairs Master Suite features a walk-out to a large front porch that overlooks the open water. Watch daily sunsets from this breezy open upstairs master bedroom and master bathroom.
Bagni con top in granito e porta doccia a battente - Foto e idee per arredare
3