Bagni con vasca idromassaggio e top grigio - Foto e idee per arredare
Filtra anche per:
Budget
Ordina per:Popolari oggi
1 - 20 di 211 foto
1 di 3

Princess Grey granite accent tub wall accompanied by a honed Absolute Black granite tub surround and smoke grey glass tiles.
Immagine di una grande stanza da bagno padronale moderna con pareti grigie, pavimento con piastrelle a mosaico, lavabo integrato, pavimento multicolore, porta doccia a battente, ante bianche, vasca idromassaggio, zona vasca/doccia separata, piastrelle grigie, piastrelle di vetro, top in granito, top grigio, due lavabi e mobile bagno freestanding
Immagine di una grande stanza da bagno padronale moderna con pareti grigie, pavimento con piastrelle a mosaico, lavabo integrato, pavimento multicolore, porta doccia a battente, ante bianche, vasca idromassaggio, zona vasca/doccia separata, piastrelle grigie, piastrelle di vetro, top in granito, top grigio, due lavabi e mobile bagno freestanding
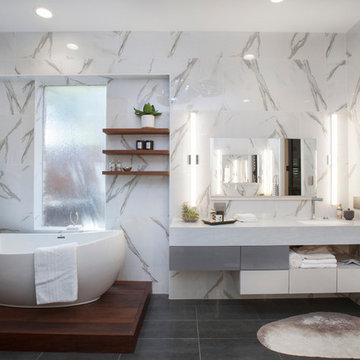
When luxury meets creativity.
Another spectacular white bathroom remodel designed and remodeled by Joseph & Berry Remodel | Design Build. This beautiful modern Carrara marble bathroom, Graff stainless steel hardware, custom made vanities, massage sprayer, hut tub, towel heater, wood tub stage and custom wood shelves.
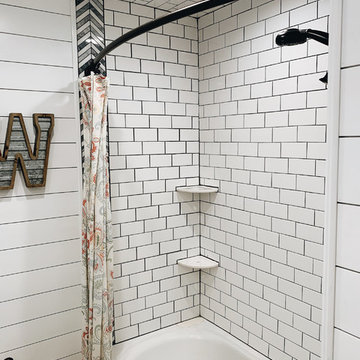
Casey suggested they do white subway tile to complete the look. The key to the Farmhouse subway tile is to restart the pattern every 4th row, not every 3rd, as most DYIers tend to do. The black grout also makes it perfectly pop. We LOVE the gray accent pieces to separate the white subway tile and white shiplap!

Immerse yourself in a world of modern elegance, where industrial aesthetics seamlessly blend with luxurious comforts. This bathroom boasts sleek, concrete finishes juxtaposed with organic touches and a panoramic city view, providing an unparalleled relaxation experience. From the state-of-the-art fixtures to the sophisticated design, every element resonates with contemporary refinement.

A luxurious master bath featuring whirlpool tub and Italian glass tile mosaic.
Esempio di una stanza da bagno padronale contemporanea di medie dimensioni con ante lisce, ante grigie, vasca idromassaggio, piastrelle di vetro, pavimento in gres porcellanato, lavabo sottopiano, top in quarzo composito, pavimento grigio, top grigio, due lavabi, mobile bagno incassato, soffitto ribassato, doccia alcova e piastrelle blu
Esempio di una stanza da bagno padronale contemporanea di medie dimensioni con ante lisce, ante grigie, vasca idromassaggio, piastrelle di vetro, pavimento in gres porcellanato, lavabo sottopiano, top in quarzo composito, pavimento grigio, top grigio, due lavabi, mobile bagno incassato, soffitto ribassato, doccia alcova e piastrelle blu
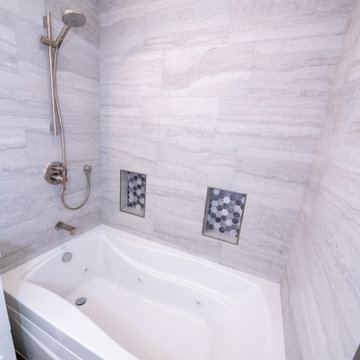
Immagine di una stanza da bagno con doccia moderna di medie dimensioni con ante lisce, ante bianche, vasca idromassaggio, vasca/doccia, WC monopezzo, piastrelle grigie, piastrelle in gres porcellanato, pareti grigie, pavimento in cementine, lavabo sottopiano, top in quarzite, pavimento marrone, doccia con tenda, top grigio, nicchia, un lavabo, mobile bagno incassato e soffitto ribassato
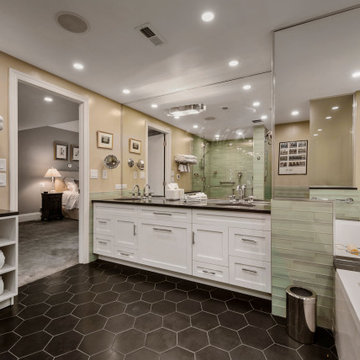
This stunning multiroom remodel spans from the kitchen to the bathroom to the main areas and into the closets. Collaborating with Jill Lowe on the design, many beautiful features were added to this home. The bathroom includes a separate tub from the shower and toilet room. In the kitchen, there is an island and many beautiful fixtures to compliment the white cabinets and dark wall color. Throughout the rest of the home new paint and new floors have been added.
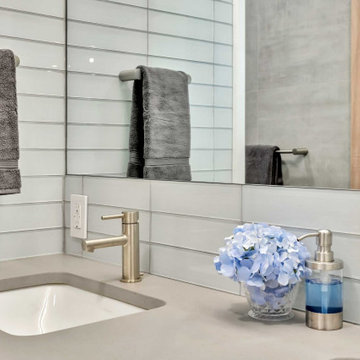
MAGNIFYING MIRROR WITH BLUSED NICKEL ACCESSORIES
Immagine di una stanza da bagno padronale minimalista di medie dimensioni con ante lisce, ante in legno chiaro, vasca idromassaggio, vasca/doccia, WC monopezzo, piastrelle grigie, piastrelle di vetro, pareti grigie, pavimento in gres porcellanato, lavabo sottopiano, top in quarzo composito, pavimento grigio, porta doccia scorrevole, top grigio, nicchia, due lavabi e mobile bagno freestanding
Immagine di una stanza da bagno padronale minimalista di medie dimensioni con ante lisce, ante in legno chiaro, vasca idromassaggio, vasca/doccia, WC monopezzo, piastrelle grigie, piastrelle di vetro, pareti grigie, pavimento in gres porcellanato, lavabo sottopiano, top in quarzo composito, pavimento grigio, porta doccia scorrevole, top grigio, nicchia, due lavabi e mobile bagno freestanding
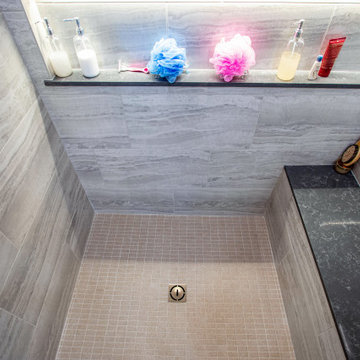
In this Primary bathroom, Siteline frameless cabinets were installed in Keegan Door Style in Painted Accessible finish with vanity cabinet toe kick LED tape lights. The countertop in the bathroom, dressing vanity and mini fridge bar is Concrete Carrara Corian Quartz with double roundover edge. The columns were removed around the tub with a new Chandelier installed over the tub. The custom shower is 12 x 24 Onyx White with Enso 5 x 5 accent tile random mix of Kauri and Suki colors Ivory and Smoke with Ivory round edge pencil tile. The shower floor is Keystones 1 x 2 Urban Putty. Moen Doux collection in Brushed Nickel includes faucets, roman tub faucet, towel bars, robe hooks, toilet tank lever, toilet paper holder. Two Kohler Caxton oval undermount lav sinks in white were installed. In the bedroom a mini refrigerator bar was installed. In the closet, a new countertop and pendant light was installed over the dressing vanity.
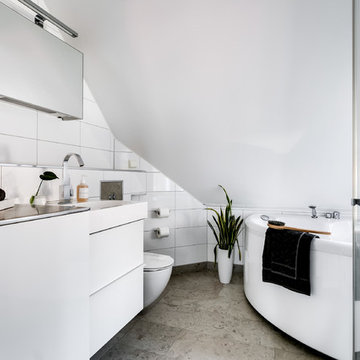
Ispirazione per una stanza da bagno padronale nordica con ante lisce, ante bianche, vasca idromassaggio, piastrelle bianche, pareti bianche, lavabo integrato, top in acciaio inossidabile, pavimento grigio e top grigio
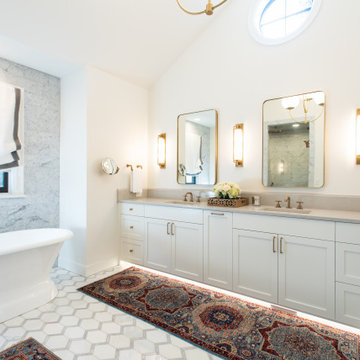
Master bathroom with floating white vanity cabinet
Esempio di una grande stanza da bagno padronale classica con ante in stile shaker, ante bianche, due lavabi, mobile bagno sospeso, vasca idromassaggio, piastrelle bianche, pareti bianche, lavabo da incasso e top grigio
Esempio di una grande stanza da bagno padronale classica con ante in stile shaker, ante bianche, due lavabi, mobile bagno sospeso, vasca idromassaggio, piastrelle bianche, pareti bianche, lavabo da incasso e top grigio

For this couple, planning to move back to their rambler home in Arlington after living overseas for few years, they were ready to get rid of clutter, clean up their grown-up kids’ boxes, and transform their home into their dream home for their golden years.
The old home included a box-like 8 feet x 10 feet kitchen, no family room, three small bedrooms and two back to back small bathrooms. The laundry room was located in a small dark space of the unfinished basement.
This home is located in a cul-de-sac, on an uphill lot, of a very secluded neighborhood with lots of new homes just being built around them.
The couple consulted an architectural firm in past but never were satisfied with the final plans. They approached Michael Nash Custom Kitchens hoping for fresh ideas.
The backyard and side yard are wooded and the existing structure was too close to building restriction lines. We developed design plans and applied for special permits to achieve our client’s goals.
The remodel includes a family room, sunroom, breakfast area, home office, large master bedroom suite, large walk-in closet, main level laundry room, lots of windows, front porch, back deck, and most important than all an elevator from lower to upper level given them and their close relative a necessary easier access.
The new plan added extra dimensions to this rambler on all four sides. Starting from the front, we excavated to allow a first level entrance, storage, and elevator room. Building just above it, is a 12 feet x 30 feet covered porch with a leading brick staircase. A contemporary cedar rail with horizontal stainless steel cable rail system on both the front porch and the back deck sets off this project from any others in area. A new foyer with double frosted stainless-steel door was added which contains the elevator.
The garage door was widened and a solid cedar door was installed to compliment the cedar siding.
The left side of this rambler was excavated to allow a storage off the garage and extension of one of the old bedrooms to be converted to a large master bedroom suite, master bathroom suite and walk-in closet.
We installed matching brick for a seam-less exterior look.
The entire house was furnished with new Italian imported highly custom stainless-steel windows and doors. We removed several brick and block structure walls to put doors and floor to ceiling windows.
A full walk in shower with barn style frameless glass doors, double vanities covered with selective stone, floor to ceiling porcelain tile make the master bathroom highly accessible.
The other two bedrooms were reconfigured with new closets, wider doorways, new wood floors and wider windows. Just outside of the bedroom, a new laundry room closet was a major upgrade.
A second HVAC system was added in the attic for all new areas.
The back side of the master bedroom was covered with floor to ceiling windows and a door to step into a new deck covered in trex and cable railing. This addition provides a view to wooded area of the home.
By excavating and leveling the backyard, we constructed a two story 15’x 40’ addition that provided the tall ceiling for the family room just adjacent to new deck, a breakfast area a few steps away from the remodeled kitchen. Upscale stainless-steel appliances, floor to ceiling white custom cabinetry and quartz counter top, and fun lighting improved this back section of the house with its increased lighting and available work space. Just below this addition, there is extra space for exercise and storage room. This room has a pair of sliding doors allowing more light inside.
The right elevation has a trapezoid shape addition with floor to ceiling windows and space used as a sunroom/in-home office. Wide plank wood floors were installed throughout the main level for continuity.
The hall bathroom was gutted and expanded to allow a new soaking tub and large vanity. The basement half bathroom was converted to a full bathroom, new flooring and lighting in the entire basement changed the purpose of the basement for entertainment and spending time with grandkids.
Off white and soft tone were used inside and out as the color schemes to make this rambler spacious and illuminated.
Final grade and landscaping, by adding a few trees, trimming the old cherry and walnut trees in backyard, saddling the yard, and a new concrete driveway and walkway made this home a unique and charming gem in the neighborhood.
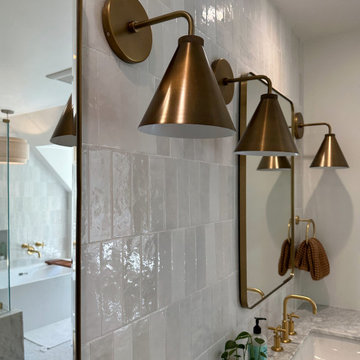
Adding a bathroom and closet to create a master suite.
Immagine di una grande stanza da bagno padronale moderna con ante lisce, ante bianche, vasca idromassaggio, doccia alcova, piastrelle beige, piastrelle in ceramica, pareti beige, pavimento con piastrelle a mosaico, lavabo sottopiano, top in marmo, pavimento beige, porta doccia a battente, top grigio, panca da doccia, due lavabi, mobile bagno freestanding e soffitto a volta
Immagine di una grande stanza da bagno padronale moderna con ante lisce, ante bianche, vasca idromassaggio, doccia alcova, piastrelle beige, piastrelle in ceramica, pareti beige, pavimento con piastrelle a mosaico, lavabo sottopiano, top in marmo, pavimento beige, porta doccia a battente, top grigio, panca da doccia, due lavabi, mobile bagno freestanding e soffitto a volta
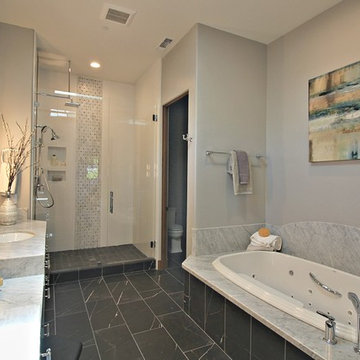
Idee per una grande stanza da bagno padronale classica con ante in stile shaker, vasca idromassaggio, piastrelle grigie, lastra di pietra, pavimento in gres porcellanato, top in quarzo composito, pavimento nero, top grigio e ante grigie
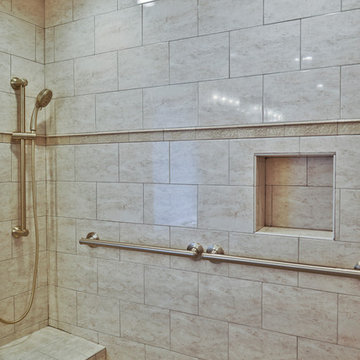
For this couple, planning to move back to their rambler home in Arlington after living overseas for few years, they were ready to get rid of clutter, clean up their grown-up kids’ boxes, and transform their home into their dream home for their golden years.
The old home included a box-like 8 feet x 10 feet kitchen, no family room, three small bedrooms and two back to back small bathrooms. The laundry room was located in a small dark space of the unfinished basement.
This home is located in a cul-de-sac, on an uphill lot, of a very secluded neighborhood with lots of new homes just being built around them.
The couple consulted an architectural firm in past but never were satisfied with the final plans. They approached Michael Nash Custom Kitchens hoping for fresh ideas.
The backyard and side yard are wooded and the existing structure was too close to building restriction lines. We developed design plans and applied for special permits to achieve our client’s goals.
The remodel includes a family room, sunroom, breakfast area, home office, large master bedroom suite, large walk-in closet, main level laundry room, lots of windows, front porch, back deck, and most important than all an elevator from lower to upper level given them and their close relative a necessary easier access.
The new plan added extra dimensions to this rambler on all four sides. Starting from the front, we excavated to allow a first level entrance, storage, and elevator room. Building just above it, is a 12 feet x 30 feet covered porch with a leading brick staircase. A contemporary cedar rail with horizontal stainless steel cable rail system on both the front porch and the back deck sets off this project from any others in area. A new foyer with double frosted stainless-steel door was added which contains the elevator.
The garage door was widened and a solid cedar door was installed to compliment the cedar siding.
The left side of this rambler was excavated to allow a storage off the garage and extension of one of the old bedrooms to be converted to a large master bedroom suite, master bathroom suite and walk-in closet.
We installed matching brick for a seam-less exterior look.
The entire house was furnished with new Italian imported highly custom stainless-steel windows and doors. We removed several brick and block structure walls to put doors and floor to ceiling windows.
A full walk in shower with barn style frameless glass doors, double vanities covered with selective stone, floor to ceiling porcelain tile make the master bathroom highly accessible.
The other two bedrooms were reconfigured with new closets, wider doorways, new wood floors and wider windows. Just outside of the bedroom, a new laundry room closet was a major upgrade.
A second HVAC system was added in the attic for all new areas.
The back side of the master bedroom was covered with floor to ceiling windows and a door to step into a new deck covered in trex and cable railing. This addition provides a view to wooded area of the home.
By excavating and leveling the backyard, we constructed a two story 15’x 40’ addition that provided the tall ceiling for the family room just adjacent to new deck, a breakfast area a few steps away from the remodeled kitchen. Upscale stainless-steel appliances, floor to ceiling white custom cabinetry and quartz counter top, and fun lighting improved this back section of the house with its increased lighting and available work space. Just below this addition, there is extra space for exercise and storage room. This room has a pair of sliding doors allowing more light inside.
The right elevation has a trapezoid shape addition with floor to ceiling windows and space used as a sunroom/in-home office. Wide plank wood floors were installed throughout the main level for continuity.
The hall bathroom was gutted and expanded to allow a new soaking tub and large vanity. The basement half bathroom was converted to a full bathroom, new flooring and lighting in the entire basement changed the purpose of the basement for entertainment and spending time with grandkids.
Off white and soft tone were used inside and out as the color schemes to make this rambler spacious and illuminated.
Final grade and landscaping, by adding a few trees, trimming the old cherry and walnut trees in backyard, saddling the yard, and a new concrete driveway and walkway made this home a unique and charming gem in the neighborhood.
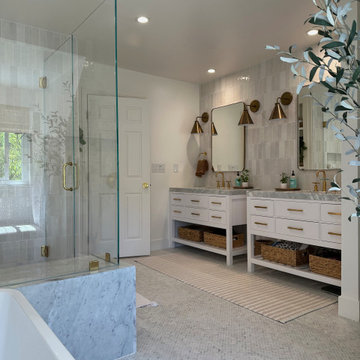
Adding a bathroom and closet to create a master suite.
Immagine di una grande stanza da bagno padronale minimalista con ante lisce, ante bianche, vasca idromassaggio, doccia alcova, piastrelle beige, piastrelle in ceramica, pareti beige, pavimento con piastrelle a mosaico, lavabo sottopiano, top in quarzite, pavimento beige, porta doccia a battente, top grigio, panca da doccia, due lavabi, mobile bagno freestanding e soffitto a volta
Immagine di una grande stanza da bagno padronale minimalista con ante lisce, ante bianche, vasca idromassaggio, doccia alcova, piastrelle beige, piastrelle in ceramica, pareti beige, pavimento con piastrelle a mosaico, lavabo sottopiano, top in quarzite, pavimento beige, porta doccia a battente, top grigio, panca da doccia, due lavabi, mobile bagno freestanding e soffitto a volta
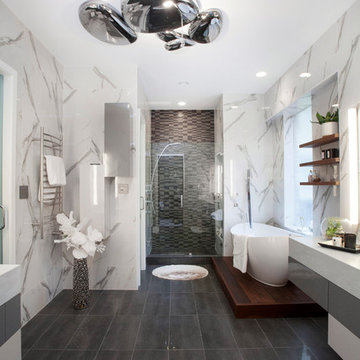
When luxury meets creativity.
Another spectacular white bathroom remodel designed and remodeled by Joseph & Berry Remodel | Design Build. This beautiful modern Carrara marble bathroom, Graff stainless steel hardware, custom made vanities, massage sprayer, hut tub, towel heater, wood tub stage and custom wood shelves.
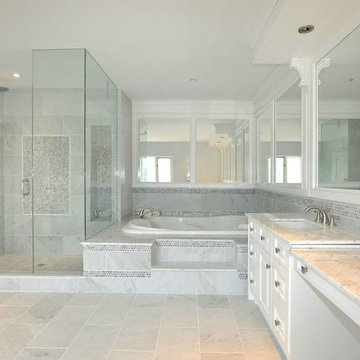
Beautiful White Bathroom with marble counter tops, floors, plus cozy jacuzzi, and corner shower.
Ispirazione per una grande stanza da bagno padronale chic con ante in stile shaker, ante bianche, vasca idromassaggio, doccia ad angolo, piastrelle bianche, piastrelle in pietra, pareti bianche, lavabo sottopiano, top in marmo, pavimento in marmo, pavimento blu, porta doccia a battente e top grigio
Ispirazione per una grande stanza da bagno padronale chic con ante in stile shaker, ante bianche, vasca idromassaggio, doccia ad angolo, piastrelle bianche, piastrelle in pietra, pareti bianche, lavabo sottopiano, top in marmo, pavimento in marmo, pavimento blu, porta doccia a battente e top grigio
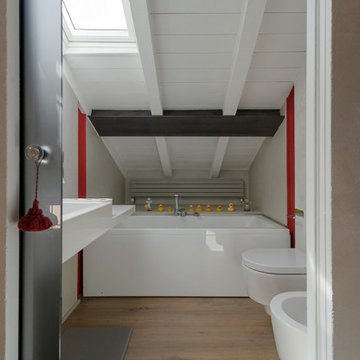
Il bagno principale è un volume neutro e dai toni rilassati. Il pavimento in legno è in continuità con il resto della casa e dona un tocco rustico in contrasto con l'arredo e i materiali
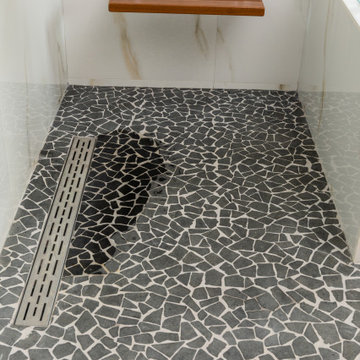
Esempio di una stanza da bagno padronale moderna di medie dimensioni con ante lisce, ante in legno bruno, vasca idromassaggio, doccia a filo pavimento, piastrelle multicolore, piastrelle in gres porcellanato, pavimento in gres porcellanato, lavabo rettangolare, top in cemento, pavimento bianco, porta doccia a battente, top grigio, panca da doccia, un lavabo, mobile bagno sospeso e soffitto a volta
Bagni con vasca idromassaggio e top grigio - Foto e idee per arredare
1

