Bagni con piastrelle rosse e top bianco - Foto e idee per arredare
Filtra anche per:
Budget
Ordina per:Popolari oggi
1 - 20 di 171 foto
1 di 3

Immagine di una stanza da bagno padronale classica di medie dimensioni con ante in stile shaker, ante bianche, vasca ad alcova, doccia alcova, WC monopezzo, piastrelle rosse, piastrelle diamantate, pareti blu, pavimento in gres porcellanato, lavabo sottopiano, top in quarzo composito, pavimento grigio, doccia con tenda, top bianco, nicchia, un lavabo e mobile bagno incassato
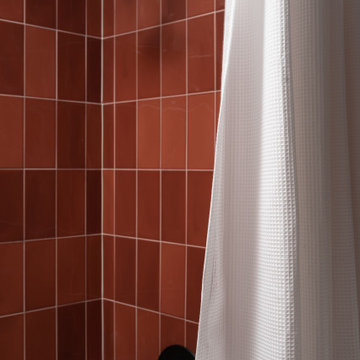
Foto di una stanza da bagno moderna con ante lisce, vasca ad alcova, doccia alcova, piastrelle rosse, piastrelle in ceramica, pavimento in gres porcellanato, lavabo sottopiano, top in quarzo composito, doccia con tenda, top bianco, un lavabo e mobile bagno sospeso

Ispirazione per una piccola stanza da bagno contemporanea con lavabo a bacinella, WC monopezzo, piastrelle rosse, piastrelle in ceramica, ante lisce, ante bianche, pareti rosse, pavimento con piastrelle in ceramica, pavimento marrone e top bianco

Conceived of as a C-shaped house with a small private courtyard and a large private rear yard, this new house maximizes the floor area available to build on this smaller Palo Alto lot. An Accessory Dwelling Unit (ADU) integrated into the main structure gave a floor area bonus. For now, it will be used for visiting relatives. One challenge of this design was keeping a low profile and proportional design while still meeting the FEMA flood plain requirement that the finished floor start about 3′ above grade.
The new house has four bedrooms (including the attached ADU), a separate family room with a window seat, a music room, a prayer room, and a large living space that opens to the private small courtyard as well as a large covered patio at the rear. Mature trees around the perimeter of the lot were preserved, and new ones planted, for private indoor-outdoor living.
C-shaped house, New home, ADU, Palo Alto, CA, courtyard,
KA Project Team: John Klopf, AIA, Angela Todorova, Lucie Danigo
Structural Engineer: ZFA Structural Engineers
Landscape Architect: Outer Space Landscape Architects
Contractor: Coast to Coast Development
Photography: ©2023 Mariko Reed
Year Completed: 2022
Location: Palo Alto, CA
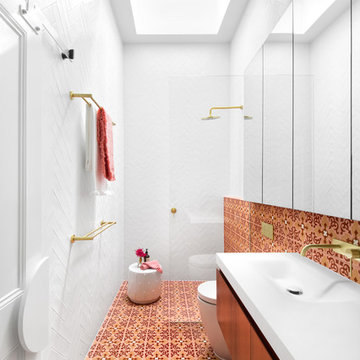
Ispirazione per una stanza da bagno con doccia scandinava con ante lisce, ante in legno scuro, doccia a filo pavimento, piastrelle arancioni, piastrelle rosse, piastrelle bianche, lavabo integrato, pavimento multicolore, doccia aperta e top bianco
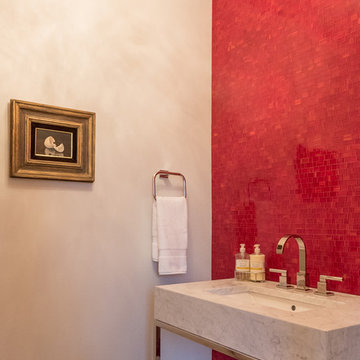
Immagine di un bagno di servizio minimal di medie dimensioni con piastrelle rosse, piastrelle a mosaico, pareti grigie, pavimento in legno massello medio, lavabo sottopiano, top in marmo, pavimento marrone e top bianco

A bold, elegant retreat complete with a large walk in shower clad in an eye catching Afyon Violet marble. The design team was able to incorporate a new private toilet room and delicate soaker tub that sits upon the timeless herringbone marble floors. The classically design walnut cabinetry with red undertones balances out the more brazen, plum hued pattern of the wall tile. The single, solid pewter urban electric wall sconce makes a refined industrial statement while breaking up the large expanse of the mirror.
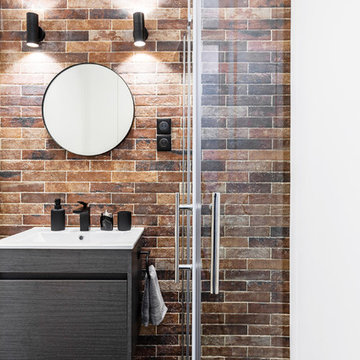
Une jolie salle d'eau avec beaucoup de rangement: coin meuble vasque avec son miroir et ses appliques, coin douche en angle à l'italienne avec ses portes pliantes, son grand placard buanderie, et ses wc suspendus avec placards.
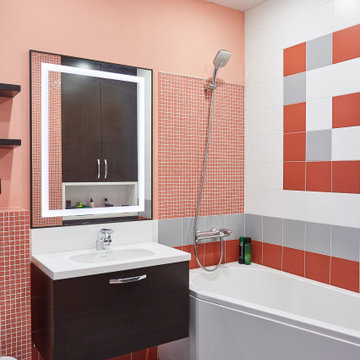
Мебель для ванной выполнена на заказ. Компактный размер ванной комнаты продиктовал определенные размеры мебели. Тумба четко вписана в расстояние между ванной и инсталляцией.
Фасады тумбы выполнены из МДФ покрытого пленкой.
Столешница из искусственного камня с подклеенной снизу раковиной.

Immagine di una stanza da bagno padronale minimalista di medie dimensioni con ante lisce, ante bianche, vasca sottopiano, vasca/doccia, WC sospeso, piastrelle arancioni, piastrelle rosse, piastrelle in ceramica, pareti arancioni, parquet chiaro, lavabo da incasso, pavimento multicolore, top bianco, un lavabo, mobile bagno sospeso e porta doccia a battente
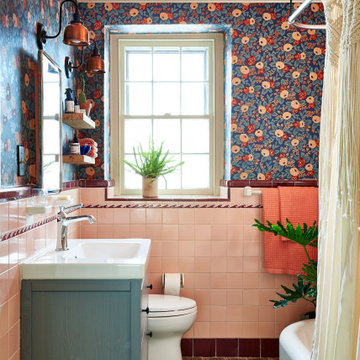
Immagine di una piccola stanza da bagno per bambini bohémian con ante grigie, vasca ad angolo, piastrelle in ceramica, pavimento con piastrelle effetto legno, lavabo a consolle, top in superficie solida, pavimento marrone, doccia con tenda, top bianco, un lavabo, mobile bagno freestanding, piastrelle rosa, piastrelle rosse e pareti arancioni
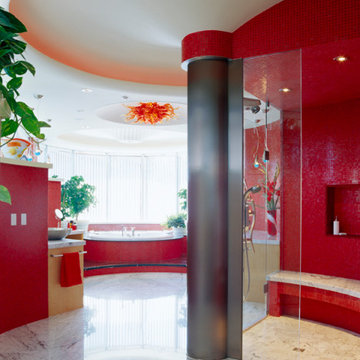
Idee per un'ampia stanza da bagno padronale moderna con ante lisce, ante in legno chiaro, vasca da incasso, doccia a filo pavimento, WC monopezzo, piastrelle rosse, piastrelle di vetro, pareti rosse, pavimento in marmo, lavabo a bacinella, top in marmo, pavimento bianco, porta doccia a battente e top bianco
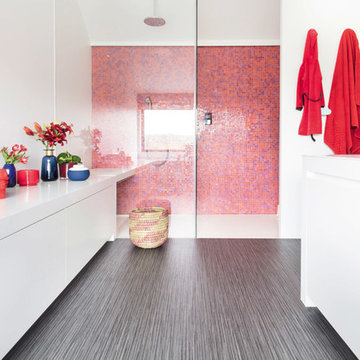
Ispirazione per una stanza da bagno contemporanea con ante lisce, ante bianche, doccia alcova, piastrelle multicolore, piastrelle arancioni, piastrelle rosa, piastrelle rosse, piastrelle a mosaico, pareti bianche, pavimento in vinile, pavimento grigio, doccia aperta e top bianco
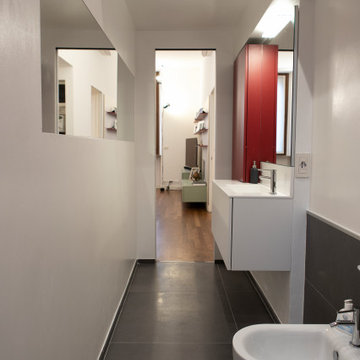
Progetto architettonico e Direzione lavori: arch. Valeria Federica Sangalli Gariboldi
General Contractor: ECO srl
Impresa edile: FR di Francesco Ristagno
Impianti elettrici: 3Wire
Impianti meccanici: ECO srl
Interior Artist: Paola Buccafusca
Fotografie: Federica Antonelli
Arredamento: Cavallini Linea C
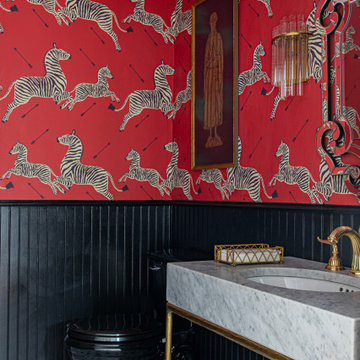
Step back in time to a chic and sophisticated era with this stunning French vintage electric bathroom. The bold and playful mix of red and zebra wallpaper sets the tone for a luxurious space that exudes both charm and character. The black accents throughout the room, from the fixtures to the ornate mirror frame, add a touch of elegance and provide a complementary contrast to the vibrant color palette.
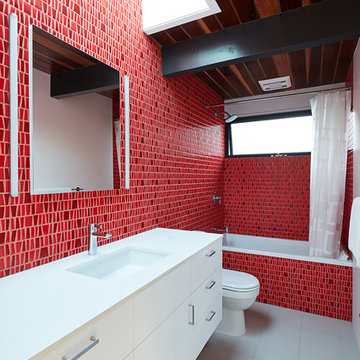
Klopf Architecture completely remodeled this once dark Eichler house in Palo Alto creating a more open, bright and functional family home. The reconfigured great room with new full height windows and sliding glass doors blends the indoors with the newly landscaped patio and seating areas outside. The former galley kitchen was relocated and was opened up to have clear sight lines through the great room and out to the patios and yard, including a large island and a beautiful walnut bar countertop with seating. An integrated small front addition was added allowing for a more spacious master bath and hall bath layouts. With the removal of the old brick fireplace, larger sliding glass doors and multiple skylights now flood the home with natural light.
The goals were to work within the Eichler style while creating a more open, indoor-outdoor flow and functional spaces, as well as a more efficient building envelope including a well insulated roof, providing solutions that many Eichler homeowners appreciate. The original entryway lacked unique details; the clients desired a more gracious front approach. The historic Eichler color palette was used to create a modern updated front facade.
Durable grey porcelain floor tiles unify the entire home, creating a continuous flow. They, along with white walls, provide a backdrop for the unique elements and materials to stand on their own, such as the brightly colored mosaic tiles, the walnut bar and furniture, and stained ceiling boards. A secondary living space was extended out to the patio with the addition of a bench and additional seating.
This Single family Eichler 4 bedroom 2 bath remodel is located in the heart of the Silicon Valley.
Klopf Architecture Project Team: John Klopf, Klara Kevane, and Ethan Taylor
Contractor: Coast to Coast Construction
Landscape Contractor: Discelli
Structural Engineer: Brian Dotson Consulting Engineer
Photography ©2018 Mariko Reed
Location: Palo Alto, CA
Year completed: 2017
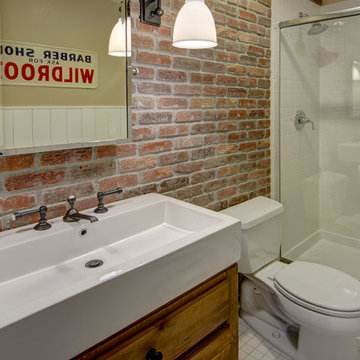
©Finished Basement Company
Foto di una piccola stanza da bagno classica con consolle stile comò, ante con finitura invecchiata, doccia alcova, WC a due pezzi, piastrelle rosse, piastrelle diamantate, pareti rosse, pavimento in linoleum, lavabo integrato, top in superficie solida, pavimento bianco, porta doccia a battente e top bianco
Foto di una piccola stanza da bagno classica con consolle stile comò, ante con finitura invecchiata, doccia alcova, WC a due pezzi, piastrelle rosse, piastrelle diamantate, pareti rosse, pavimento in linoleum, lavabo integrato, top in superficie solida, pavimento bianco, porta doccia a battente e top bianco
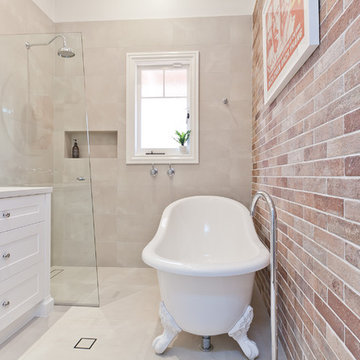
A rustic style bathroom that is warm and inviting. Contemporary finishes and detail combine with traditional aspects to create a space that pushes outside of the box whilst still maintaining the integrity and beauty reflected by the remainder of the home.
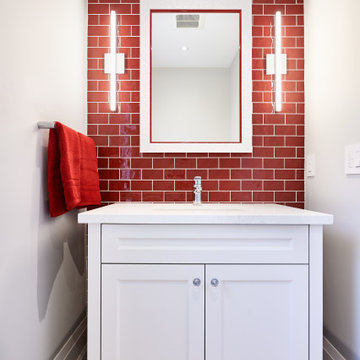
Foto di un bagno di servizio tradizionale di medie dimensioni con ante con riquadro incassato, ante bianche, piastrelle rosse, pareti grigie, lavabo sottopiano, pavimento multicolore, top bianco e mobile bagno incassato
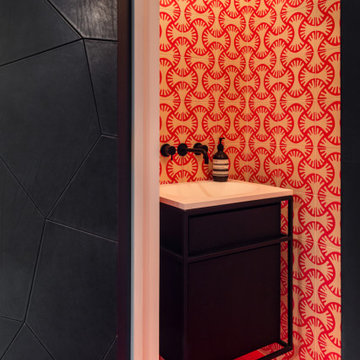
Guest WC with handmade tiles in a bespoke design.
Idee per una piccola stanza da bagno industriale con ante nere, piastrelle rosse, piastrelle in ceramica, pareti bianche, pavimento con piastrelle in ceramica, lavabo integrato, pavimento rosso, doccia aperta, top bianco, toilette, un lavabo e mobile bagno sospeso
Idee per una piccola stanza da bagno industriale con ante nere, piastrelle rosse, piastrelle in ceramica, pareti bianche, pavimento con piastrelle in ceramica, lavabo integrato, pavimento rosso, doccia aperta, top bianco, toilette, un lavabo e mobile bagno sospeso
Bagni con piastrelle rosse e top bianco - Foto e idee per arredare
1

