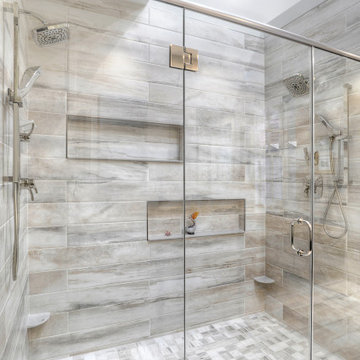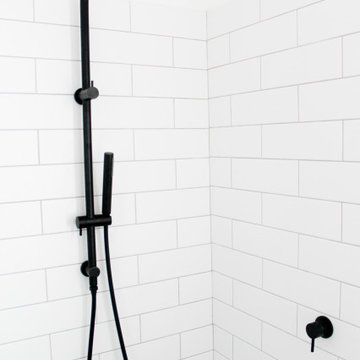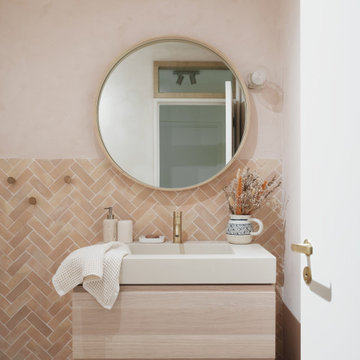Bagni con top beige - Foto e idee per arredare
Filtra anche per:
Budget
Ordina per:Popolari oggi
1 - 20 di 16.302 foto
1 di 3

Liadesign
Foto di una stanza da bagno con doccia contemporanea di medie dimensioni con ante lisce, ante beige, doccia a filo pavimento, WC a due pezzi, piastrelle blu, piastrelle in gres porcellanato, pareti beige, lavabo integrato, top in laminato, porta doccia scorrevole, top beige, panca da doccia, un lavabo e mobile bagno sospeso
Foto di una stanza da bagno con doccia contemporanea di medie dimensioni con ante lisce, ante beige, doccia a filo pavimento, WC a due pezzi, piastrelle blu, piastrelle in gres porcellanato, pareti beige, lavabo integrato, top in laminato, porta doccia scorrevole, top beige, panca da doccia, un lavabo e mobile bagno sospeso

Master Bathroom Addition with custom double vanity.
White herringbone tile with white wall subway tile. white pebble shower floor tile. Walnut rounded vanity mirrors. Brizo Fixtures. Cabinet hardware by School House Electric.
Vanity Tower recessed into wall for extra storage with out taking up too much counterspace. Bonus: it keeps the outlets hidden! Photo Credit: Amy Bartlam

Bathroom remodel by J. Francis Company, LLC.
Photography by Jesse Riesmeyer
Idee per una stanza da bagno padronale minimalista di medie dimensioni con doccia doppia, piastrelle grigie, piastrelle in gres porcellanato, pareti grigie, pavimento in gres porcellanato, lavabo sottopiano, top in quarzo composito, pavimento grigio, porta doccia a battente, top beige, due lavabi, mobile bagno incassato e soffitto ribassato
Idee per una stanza da bagno padronale minimalista di medie dimensioni con doccia doppia, piastrelle grigie, piastrelle in gres porcellanato, pareti grigie, pavimento in gres porcellanato, lavabo sottopiano, top in quarzo composito, pavimento grigio, porta doccia a battente, top beige, due lavabi, mobile bagno incassato e soffitto ribassato

This Condo has been in the family since it was first built. And it was in desperate need of being renovated. The kitchen was isolated from the rest of the condo. The laundry space was an old pantry that was converted. We needed to open up the kitchen to living space to make the space feel larger. By changing the entrance to the first guest bedroom and turn in a den with a wonderful walk in owners closet.
Then we removed the old owners closet, adding that space to the guest bath to allow us to make the shower bigger. In addition giving the vanity more space.
The rest of the condo was updated. The master bath again was tight, but by removing walls and changing door swings we were able to make it functional and beautiful all that the same time.

From natural stone to tone-on-tone, this master bath is now a soothing space to start and end the day.
Idee per una grande stanza da bagno padronale classica con ante in stile shaker, ante nere, doccia ad angolo, piastrelle diamantate, pareti bianche, pavimento in marmo, top in quarzo composito, pavimento beige, porta doccia a battente, top beige, vasca ad alcova, piastrelle grigie e lavabo sottopiano
Idee per una grande stanza da bagno padronale classica con ante in stile shaker, ante nere, doccia ad angolo, piastrelle diamantate, pareti bianche, pavimento in marmo, top in quarzo composito, pavimento beige, porta doccia a battente, top beige, vasca ad alcova, piastrelle grigie e lavabo sottopiano

Immagine di una stanza da bagno classica con ante in stile shaker, ante in legno bruno, vasca ad alcova, vasca/doccia, piastrelle bianche, piastrelle diamantate, pareti verdi, pavimento con piastrelle a mosaico, lavabo sottopiano, pavimento nero, doccia con tenda, top beige, due lavabi e mobile bagno freestanding

Zellige tile is usually a natural hand formed kiln fired clay tile, this multi-tonal beige tile is exactly that. Beautifully laid in this walk in door less shower, this tile is the simple "theme" of this warm cream guest bath. We also love the pub style metal framed mirror and streamlined lighting that provide a focal accent to this bathroom.

From the master you enter this awesome bath. A large lipless shower with multiple shower heads include the rain shower you can see. Her vanity with makeup space is on the left and his is to the right. The large closet is just out of frame to the right. The tub had auto shades to provide privacy when needed and the toilet room is just to the right of the tub.

Hexagon Bathroom, Small Bathrooms Perth, Small Bathroom Renovations Perth, Bathroom Renovations Perth WA, Open Shower, Small Ensuite Ideas, Toilet In Shower, Shower and Toilet Area, Small Bathroom Ideas, Subway and Hexagon Tiles, Wood Vanity Benchtop, Rimless Toilet, Black Vanity Basin

Ispirazione per un'ampia stanza da bagno con doccia minimal con pareti bianche, pavimento con piastrelle in ceramica, pavimento grigio, ante beige, piastrelle grigie, piastrelle in gres porcellanato, lavabo a bacinella, top beige e ante in stile shaker

We had the pleasure of being featured in the Spring 2017 Home issue of Southbay Magazine. Showcased is an addition in south Redondo Beach where the goal was to bring the outdoors in. See the full spread for details on the project and our firm: http://www.oursouthbay.com/custom-design-construction-4/

2016 CotY Award Winner
Idee per una stanza da bagno padronale classica di medie dimensioni con ante con riquadro incassato, ante blu, vasca freestanding, pareti beige, lavabo sottopiano, WC a due pezzi, pistrelle in bianco e nero, piastrelle grigie, piastrelle a mosaico, pavimento in linoleum, top in granito e top beige
Idee per una stanza da bagno padronale classica di medie dimensioni con ante con riquadro incassato, ante blu, vasca freestanding, pareti beige, lavabo sottopiano, WC a due pezzi, pistrelle in bianco e nero, piastrelle grigie, piastrelle a mosaico, pavimento in linoleum, top in granito e top beige

A modern contemporary powder room with travertine tile floor, pencil tile backsplash, hammered finish stainless steel designer vessel sink & matching faucet, large rectangular vanity mirror, modern wall sconces and light fixture, crown moulding, oil rubbed bronze door handles and heavy bathroom trim.
Custom Home Builder and General Contractor for this Home:
Leinster Construction, Inc., Chicago, IL
www.leinsterconstruction.com
Miller + Miller Architectural Photography

Start and Finish Your Day in Serenity ✨
In the hustle of city life, our homes are our sanctuaries. Particularly, the shower room - where we both begin and unwind at the end of our day. Imagine stepping into a space bathed in soft, soothing light, embracing the calmness and preparing you for the day ahead, and later, helping you relax and let go of the day’s stress.
In Maida Vale, where architecture and design intertwine with the rhythm of London, the key to a perfect shower room transcends beyond just aesthetics. It’s about harnessing the power of natural light to create a space that not only revitalizes your body but also your soul.
But what about our ever-present need for space? The answer lies in maximizing storage, utilizing every nook - both deep and shallow - ensuring that everything you need is at your fingertips, yet out of sight, maintaining a clutter-free haven.
Let’s embrace the beauty of design, the tranquillity of soothing light, and the genius of clever storage in our Maida Vale homes. Because every day deserves a serene beginning and a peaceful end.
#MaidaVale #LondonLiving #SerenityAtHome #ShowerRoomSanctuary #DesignInspiration #NaturalLight #SmartStorage #HomeDesign #UrbanOasis #LondonHomes

Architecture by Bosworth Hoedemaker
& Garret Cord Werner. Interior design by Garret Cord Werner.
Ispirazione per una stanza da bagno padronale minimal di medie dimensioni con ante lisce, ante in legno bruno, piastrelle grigie, piastrelle in pietra, pareti grigie, pavimento in cemento, lavabo sottopiano, top in superficie solida, pavimento grigio e top beige
Ispirazione per una stanza da bagno padronale minimal di medie dimensioni con ante lisce, ante in legno bruno, piastrelle grigie, piastrelle in pietra, pareti grigie, pavimento in cemento, lavabo sottopiano, top in superficie solida, pavimento grigio e top beige

Optimisation pour cette salle de bains avec machine à laver, sèche linge et ballon d'eau chaude
Immagine di una piccola stanza da bagno padronale mediterranea con piastrelle rosa, piastrelle in ceramica, pareti rosa, pavimento in travertino, lavabo integrato e top beige
Immagine di una piccola stanza da bagno padronale mediterranea con piastrelle rosa, piastrelle in ceramica, pareti rosa, pavimento in travertino, lavabo integrato e top beige

✨ Step into Serenity: Zen-Luxe Bathroom Retreat ✨ Nestled in Piedmont, our latest project embodies the perfect fusion of tranquility and opulence. ?? Soft muted tones set the stage for a spa-like haven, where every detail is meticulously curated to evoke a sense of calm and luxury.
The walls of this divine retreat are adorned with a luxurious plaster-like coating known as tadelakt—a technique steeped in centuries of Moroccan tradition. ?✨ But what sets tadelakt apart is its remarkable waterproof, water-repellent, and mold/mildew-resistant properties, making it the ultimate choice for bathrooms and kitchens alike. Talk about style meeting functionality!
As you step into this space, you're enveloped in an aura of pure relaxation, akin to the ambiance of a luxury hotel spa. ?✨ It's a sanctuary where stresses melt away, and every moment is an indulgent escape.
Join us on this journey to serenity, where luxury meets tranquility in perfect harmony. ?

Immagine di una stanza da bagno padronale contemporanea di medie dimensioni con ante in legno bruno, vasca ad angolo, doccia ad angolo, piastrelle gialle, piastrelle a mosaico, pareti gialle, pavimento in gres porcellanato, lavabo a bacinella, top in superficie solida, pavimento grigio, porta doccia a battente, top beige, nicchia, due lavabi, mobile bagno sospeso e ante lisce

The tile accent wall is a blend of limestone and marble when paired with the floating vanity, creates a dramatic look for this first floor bathroom.
Idee per una piccola stanza da bagno per bambini moderna con ante beige, piastrelle beige, piastrelle di pietra calcarea, pareti blu, pavimento in pietra calcarea, lavabo a bacinella, top in superficie solida, pavimento beige, top beige, un lavabo e mobile bagno sospeso
Idee per una piccola stanza da bagno per bambini moderna con ante beige, piastrelle beige, piastrelle di pietra calcarea, pareti blu, pavimento in pietra calcarea, lavabo a bacinella, top in superficie solida, pavimento beige, top beige, un lavabo e mobile bagno sospeso

In a cozy suburban home nestled beneath the sprawling oak trees, a bathroom transformation was underway. A man named Jon Cancellino had embarked on a journey to create his dream bathroom, a space that would exude a unique blend of elegance and functionality.
The first step in Jon's custom bathroom adventure was revamping the walls. To add a touch of character, he chose exquisite mosaic tiles that sparkled with a medley of colors, reflecting his vibrant personality. These tiles created a captivating canvas, covering the bathroom walls from floor to ceiling.
To enhance the natural lighting, Jon decided to install window blinds and shutters. These practical yet stylish additions allowed him to control the amount of sunlight streaming into the room while adding a layer of privacy.
The tile flooring he chose was a rich, dark brown, which contrasted beautifully with the mosaic walls. As Jon stepped onto it, he could feel the cool, smooth surface beneath his feet.
But the real showstopper in his bathroom was the custom shower kit. With sleek, modern fixtures that included a rainforest-like roof shower and a wall-mounted acrylic photo frame, this shower was not just a place to get clean—it was a sanctuary of relaxation and self-expression. The wall shower was a stunning addition, adding to the sense of luxury.
Adjacent to the shower, the bathroom sink and tap, both with a contemporary design, were placed atop a bathroom cabinet. The cabinet provided storage space for all of Jon's bathroom essentials, neatly tucked away behind stylish cabinet doors.
A towel hanger hung conveniently on one of the walls, ready to embrace freshly washed towels. Nearby, a wall-mounted photo frame held a cherished memory—a moment captured in time—a testament to Jon's personal touch in designing this space.
For a finishing touch, a wall mirror adorned one side of the bathroom, reflecting the beauty of the room and creating an illusion of spaciousness. Next to the mirror, a hanger was mounted for Jon to hang his robes and clothing, maintaining the bathroom's clean and organized appearance.
As he gazed around his custom bathroom, Jon marveled at how each element came together to create a space that was both functional and aesthetically pleasing. Every morning, he would step into his oasis, bask in the glow of the mosaic tiles, and let the water from his custom shower kit wash away the stresses of the day. This bathroom, carefully curated with love and attention to detail, was a testament to Jon's unique personality and the comfort he sought in his home.
Bagni con top beige - Foto e idee per arredare
1

