Bagni con top beige - Foto e idee per arredare
Filtra anche per:
Budget
Ordina per:Popolari oggi
361 - 380 di 24.905 foto
1 di 2
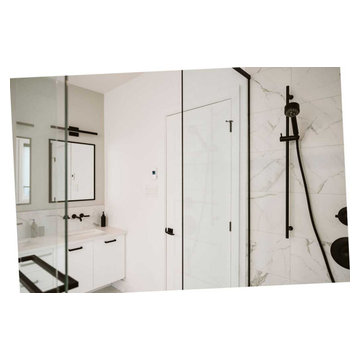
Black and white, two opposites that go together in this bathroom design. The elements, all linked by those two colors offer us a breathtaking room!
--
Noir et blanc, deux opposés qui font la paire dans ce design de salle de bain. Les éléments tout liés par ses deux couleurs nous offrent une pièce à couper le souffle!
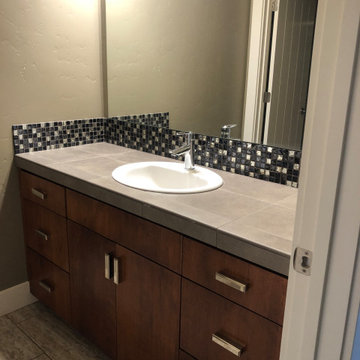
Before: outdated, unmatched hall bath.
After: Hall bath for overnight guest to use. Bold black and white design, with free standing vanity and graphic black and white tile floors.

Foto di un piccolo bagno di servizio chic con nessun'anta, ante marroni, WC a due pezzi, piastrelle in ceramica, parquet chiaro, lavabo sottopiano, top in cemento, top beige, mobile bagno freestanding e pannellatura
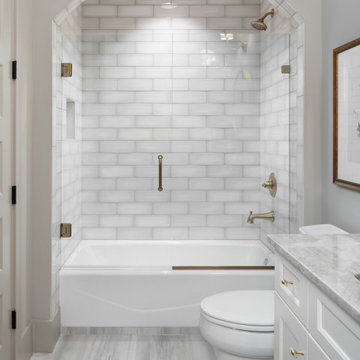
Guest bathroom of new home built by Towne Builders in the Towne of Mt Laurel (Shoal Creek), photographed by Birmingham Alabama based architectural and interiors photographer Tommy Daspit. See more of his work at http://tommydaspit.com

This character-filled century home bathroom received a complete redesign by removing a closet and moving the toilet to create a larger shower area. Designer Michelle Bortolotto gave the room a fresh, modern feel while maintaining the house’s innate charm. Exposed wooden beams offer structural support with a wonderful rustic touch, drawing the eye to the unique tiled shower.
The vanity installed is Waypoint LivingSpaces 650F Cherry Java with a toilet topper cabinet. The countertop, shower curb and shower seat is Eternia Quartz in Edmonton color. A Kohler Fairfax collection in oil rubbed bronze includes the faucet, towel bar, towel holder, toilet paper holder, and grab bars. The toilet is Kohler Cimmarron comfort height in white. In the shower, the floor and partial shower tile is WOW Craft Vintage subway tile and 12x12 Slaty, multi-color tile. On the floor is Slaty 2x2 mosaic multi-color tile.

This tiny home has utilized space-saving design and put the bathroom vanity in the corner of the bathroom. Natural light in addition to track lighting makes this vanity perfect for getting ready in the morning. Triangle corner shelves give an added space for personal items to keep from cluttering the wood counter. This contemporary, costal Tiny Home features a bathroom with a shower built out over the tongue of the trailer it sits on saving space and creating space in the bathroom. This shower has it's own clear roofing giving the shower a skylight. This allows tons of light to shine in on the beautiful blue tiles that shape this corner shower. Stainless steel planters hold ferns giving the shower an outdoor feel. With sunlight, plants, and a rain shower head above the shower, it is just like an outdoor shower only with more convenience and privacy. The curved glass shower door gives the whole tiny home bathroom a bigger feel while letting light shine through to the rest of the bathroom. The blue tile shower has niches; built-in shower shelves to save space making your shower experience even better. The bathroom door is a pocket door, saving space in both the bathroom and kitchen to the other side. The frosted glass pocket door also allows light to shine through.
This Tiny Home has a unique shower structure that points out over the tongue of the tiny house trailer. This provides much more room to the entire bathroom and centers the beautiful shower so that it is what you see looking through the bathroom door. The gorgeous blue tile is hit with natural sunlight from above allowed in to nurture the ferns by way of clear roofing. Yes, there is a skylight in the shower and plants making this shower conveniently located in your bathroom feel like an outdoor shower. It has a large rounded sliding glass door that lets the space feel open and well lit. There is even a frosted sliding pocket door that also lets light pass back and forth. There are built-in shelves to conserve space making the shower, bathroom, and thus the tiny house, feel larger, open and airy.
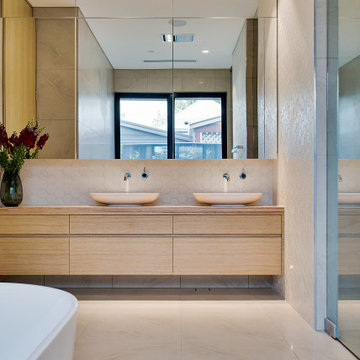
Immagine di una grande stanza da bagno padronale contemporanea con ante lisce, ante in legno chiaro, vasca freestanding, piastrelle bianche, pavimento in gres porcellanato, lavabo a bacinella, top in legno, pavimento beige, top beige, due lavabi e mobile bagno sospeso

Foto di una grande stanza da bagno padronale contemporanea con ante lisce, ante beige, vasca freestanding, zona vasca/doccia separata, WC sospeso, piastrelle beige, piastrelle in gres porcellanato, pareti marroni, lavabo a bacinella, top in legno, pavimento grigio, doccia aperta e top beige
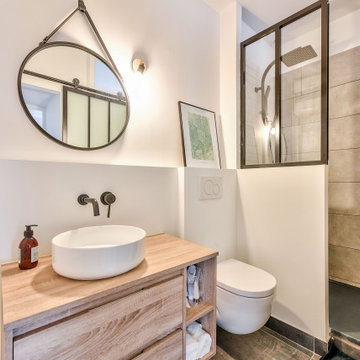
Immagine di una stanza da bagno con doccia contemporanea di medie dimensioni con ante lisce, ante beige, doccia alcova, WC sospeso, piastrelle grigie, piastrelle in gres porcellanato, pareti bianche, lavabo a bacinella, top in legno, pavimento grigio, doccia aperta e top beige
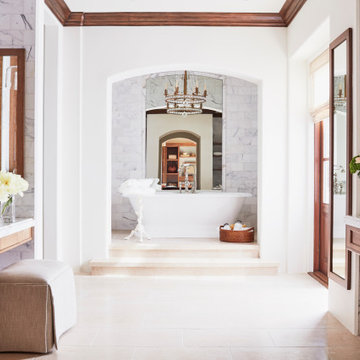
Ispirazione per un'ampia stanza da bagno padronale mediterranea con ante con riquadro incassato, ante in legno scuro, vasca freestanding, piastrelle beige, piastrelle grigie, piastrelle di marmo, pareti bianche, lavabo sottopiano, top in marmo, pavimento beige e top beige
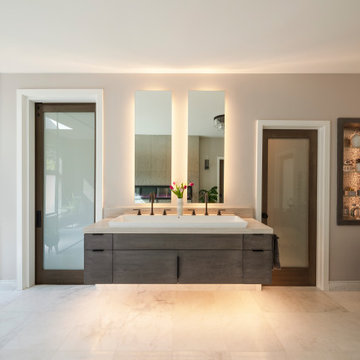
Soaking Tub in ASID Award winning Master Bath
Foto di una grande stanza da bagno padronale moderna con ante lisce, ante in legno bruno, vasca freestanding, doccia a filo pavimento, piastrelle in gres porcellanato, pavimento in marmo, lavabo a bacinella, top in marmo, doccia aperta e top beige
Foto di una grande stanza da bagno padronale moderna con ante lisce, ante in legno bruno, vasca freestanding, doccia a filo pavimento, piastrelle in gres porcellanato, pavimento in marmo, lavabo a bacinella, top in marmo, doccia aperta e top beige
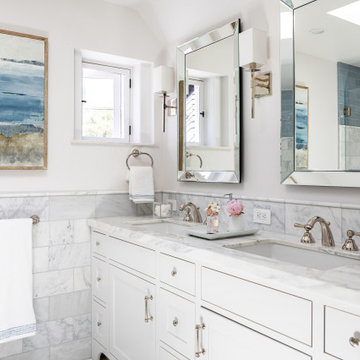
This Altadena home is the perfect example of modern farmhouse flair. The powder room flaunts an elegant mirror over a strapping vanity; the butcher block in the kitchen lends warmth and texture; the living room is replete with stunning details like the candle style chandelier, the plaid area rug, and the coral accents; and the master bathroom’s floor is a gorgeous floor tile.
Project designed by Courtney Thomas Design in La Cañada. Serving Pasadena, Glendale, Monrovia, San Marino, Sierra Madre, South Pasadena, and Altadena.
For more about Courtney Thomas Design, click here: https://www.courtneythomasdesign.com/
To learn more about this project, click here:
https://www.courtneythomasdesign.com/portfolio/new-construction-altadena-rustic-modern/

Ispirazione per una piccola stanza da bagno padronale minimal con ante lisce, ante in legno chiaro, doccia aperta, WC sospeso, pistrelle in bianco e nero, piastrelle a mosaico, pareti bianche, pavimento con piastrelle a mosaico, lavabo a bacinella, top in legno, pavimento bianco, doccia aperta, top beige, toilette, due lavabi, mobile bagno sospeso e soffitto a volta
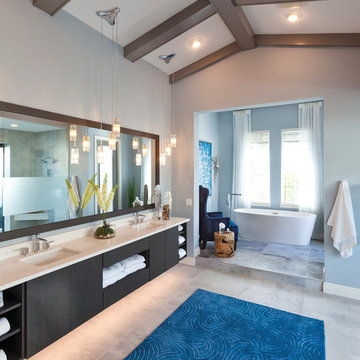
A Distinctly Contemporary West Indies
4 BEDROOMS | 4 BATHS | 3 CAR GARAGE | 3,744 SF
The Milina is one of John Cannon Home’s most contemporary homes to date, featuring a well-balanced floor plan filled with character, color and light. Oversized wood and gold chandeliers add a touch of glamour, accent pieces are in creamy beige and Cerulean blue. Disappearing glass walls transition the great room to the expansive outdoor entertaining spaces. The Milina’s dining room and contemporary kitchen are warm and congenial. Sited on one side of the home, the master suite with outdoor courtroom shower is a sensual
retreat. Gene Pollux Photography
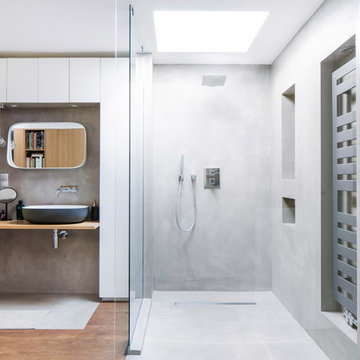
©éric nocher photographe
BKBS architecte
Idee per una stanza da bagno industriale con ante lisce, ante bianche, doccia a filo pavimento, pareti bianche, lavabo a bacinella, pavimento marrone e top beige
Idee per una stanza da bagno industriale con ante lisce, ante bianche, doccia a filo pavimento, pareti bianche, lavabo a bacinella, pavimento marrone e top beige
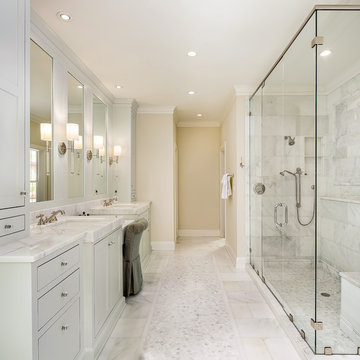
Artistic Tile
Foto di una stanza da bagno padronale chic con ante in stile shaker, ante bianche, doccia alcova, piastrelle grigie, pareti beige, lavabo sottopiano, pavimento beige, porta doccia a battente e top beige
Foto di una stanza da bagno padronale chic con ante in stile shaker, ante bianche, doccia alcova, piastrelle grigie, pareti beige, lavabo sottopiano, pavimento beige, porta doccia a battente e top beige
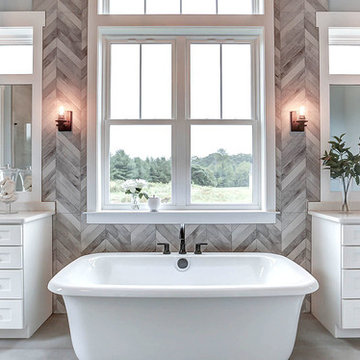
This grand 2-story home with first-floor owner’s suite includes a 3-car garage with spacious mudroom entry complete with built-in lockers. A stamped concrete walkway leads to the inviting front porch. Double doors open to the foyer with beautiful hardwood flooring that flows throughout the main living areas on the 1st floor. Sophisticated details throughout the home include lofty 10’ ceilings on the first floor and farmhouse door and window trim and baseboard. To the front of the home is the formal dining room featuring craftsman style wainscoting with chair rail and elegant tray ceiling. Decorative wooden beams adorn the ceiling in the kitchen, sitting area, and the breakfast area. The well-appointed kitchen features stainless steel appliances, attractive cabinetry with decorative crown molding, Hanstone countertops with tile backsplash, and an island with Cambria countertop. The breakfast area provides access to the spacious covered patio. A see-thru, stone surround fireplace connects the breakfast area and the airy living room. The owner’s suite, tucked to the back of the home, features a tray ceiling, stylish shiplap accent wall, and an expansive closet with custom shelving. The owner’s bathroom with cathedral ceiling includes a freestanding tub and custom tile shower. Additional rooms include a study with cathedral ceiling and rustic barn wood accent wall and a convenient bonus room for additional flexible living space. The 2nd floor boasts 3 additional bedrooms, 2 full bathrooms, and a loft that overlooks the living room.
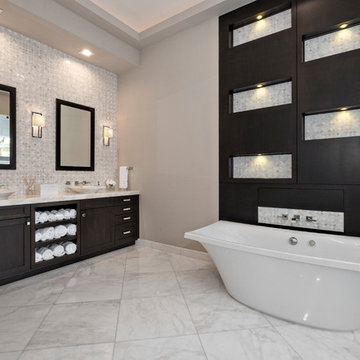
Idee per una stanza da bagno design con ante lisce, vasca freestanding, piastrelle beige, ante nere, pareti beige, lavabo a bacinella, pavimento beige e top beige
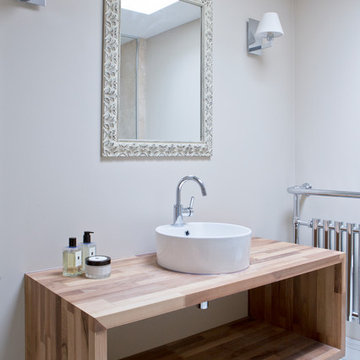
Idee per una stanza da bagno con doccia chic con nessun'anta, ante in legno chiaro, pareti beige, lavabo a bacinella, top in legno, pavimento bianco, piastrelle beige e top beige

Ensuite bathroom with putty metro tiles and toucan wallpaper with custom Barlow & Barlow sink
Esempio di una stanza da bagno padronale bohémian di medie dimensioni con ante in legno bruno, piastrelle rosa, piastrelle in ceramica, pareti multicolore, pavimento in marmo, lavabo a bacinella, top in marmo, pavimento grigio, porta doccia a battente, doccia alcova e top beige
Esempio di una stanza da bagno padronale bohémian di medie dimensioni con ante in legno bruno, piastrelle rosa, piastrelle in ceramica, pareti multicolore, pavimento in marmo, lavabo a bacinella, top in marmo, pavimento grigio, porta doccia a battente, doccia alcova e top beige
Bagni con top beige - Foto e idee per arredare
19

