Bagni con pavimento con piastrelle in ceramica e top beige - Foto e idee per arredare
Filtra anche per:
Budget
Ordina per:Popolari oggi
1 - 20 di 5.063 foto

Zellige tile is usually a natural hand formed kiln fired clay tile, this multi-tonal beige tile is exactly that. Beautifully laid in this walk in door less shower, this tile is the simple "theme" of this warm cream guest bath. We also love the pub style metal framed Pottery barn mirror and streamlined lighting that provide a focal accent to this bathroom.

Галкина Ольга
Esempio di una piccola stanza da bagno padronale nordica con ante a persiana, vasca/doccia, piastrelle in ceramica, pareti beige, pavimento con piastrelle in ceramica, top in laminato, top beige, ante in legno chiaro, vasca da incasso, piastrelle beige, lavabo da incasso e pavimento beige
Esempio di una piccola stanza da bagno padronale nordica con ante a persiana, vasca/doccia, piastrelle in ceramica, pareti beige, pavimento con piastrelle in ceramica, top in laminato, top beige, ante in legno chiaro, vasca da incasso, piastrelle beige, lavabo da incasso e pavimento beige
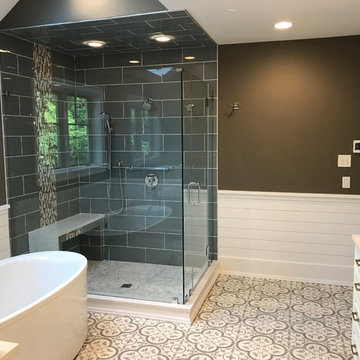
A large walk-in shower in ceramic tile with a glass tile accent. Traditional shower head and handheld spray for easy cleaning.
Immagine di una stanza da bagno padronale contemporanea di medie dimensioni con ante con bugna sagomata, ante bianche, vasca freestanding, doccia ad angolo, piastrelle grigie, piastrelle in gres porcellanato, pareti marroni, pavimento con piastrelle in ceramica, lavabo sottopiano, pavimento multicolore, porta doccia a battente e top beige
Immagine di una stanza da bagno padronale contemporanea di medie dimensioni con ante con bugna sagomata, ante bianche, vasca freestanding, doccia ad angolo, piastrelle grigie, piastrelle in gres porcellanato, pareti marroni, pavimento con piastrelle in ceramica, lavabo sottopiano, pavimento multicolore, porta doccia a battente e top beige

Start and Finish Your Day in Serenity ✨
In the hustle of city life, our homes are our sanctuaries. Particularly, the shower room - where we both begin and unwind at the end of our day. Imagine stepping into a space bathed in soft, soothing light, embracing the calmness and preparing you for the day ahead, and later, helping you relax and let go of the day’s stress.
In Maida Vale, where architecture and design intertwine with the rhythm of London, the key to a perfect shower room transcends beyond just aesthetics. It’s about harnessing the power of natural light to create a space that not only revitalizes your body but also your soul.
But what about our ever-present need for space? The answer lies in maximizing storage, utilizing every nook - both deep and shallow - ensuring that everything you need is at your fingertips, yet out of sight, maintaining a clutter-free haven.
Let’s embrace the beauty of design, the tranquillity of soothing light, and the genius of clever storage in our Maida Vale homes. Because every day deserves a serene beginning and a peaceful end.
#MaidaVale #LondonLiving #SerenityAtHome #ShowerRoomSanctuary #DesignInspiration #NaturalLight #SmartStorage #HomeDesign #UrbanOasis #LondonHomes

Foto di una stanza da bagno padronale contemporanea di medie dimensioni con ante in stile shaker, ante in legno bruno, doccia ad angolo, WC monopezzo, piastrelle bianche, piastrelle in ceramica, pareti blu, pavimento con piastrelle in ceramica, lavabo sottopiano, top in quarzo composito, pavimento grigio, porta doccia a battente, top beige, nicchia, due lavabi e mobile bagno incassato

Посмотрите потрясающий дизайн ванной комнаты в эко стиле с душевым уголком, накладной раковиной, с керамогранитом под дерево
| Заказать дизайн проект |

The clunky tub, not wanted, and tiled deck was swapped out for one grand shower. For more information about this remodeling including before pictures click on this link https://reviveremodeling.com/project/starting-your-day-in-a-room-you-love/
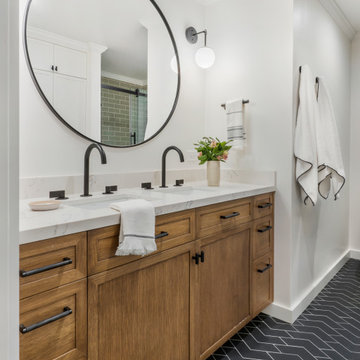
Immagine di una stanza da bagno design con ante in stile shaker, piastrelle verdi, piastrelle in ceramica, pareti bianche, pavimento con piastrelle in ceramica, lavabo sottopiano, pavimento nero, top beige, lavanderia, due lavabi e mobile bagno incassato

Powder room with gray walls, brown vanity with quartz counter top, and brushed nickel hardware
Ispirazione per un piccolo bagno di servizio classico con ante con riquadro incassato, ante marroni, WC a due pezzi, pareti grigie, pavimento con piastrelle in ceramica, lavabo integrato, top in quarzite, pavimento beige, top beige e mobile bagno incassato
Ispirazione per un piccolo bagno di servizio classico con ante con riquadro incassato, ante marroni, WC a due pezzi, pareti grigie, pavimento con piastrelle in ceramica, lavabo integrato, top in quarzite, pavimento beige, top beige e mobile bagno incassato

Esempio di un piccolo bagno di servizio country con ante con bugna sagomata, ante bianche, WC monopezzo, pareti beige, pavimento con piastrelle in ceramica, lavabo a consolle, top in marmo, pavimento beige, top beige e mobile bagno incassato

8"x8" Ceramic Floor Tile by Interceramic - Connect Ames
Foto di una stanza da bagno per bambini country con ante con riquadro incassato, ante in legno chiaro, pareti verdi, pavimento con piastrelle in ceramica, lavabo sottopiano, top in quarzo composito, pavimento multicolore, top beige, due lavabi, mobile bagno freestanding e pareti in perlinato
Foto di una stanza da bagno per bambini country con ante con riquadro incassato, ante in legno chiaro, pareti verdi, pavimento con piastrelle in ceramica, lavabo sottopiano, top in quarzo composito, pavimento multicolore, top beige, due lavabi, mobile bagno freestanding e pareti in perlinato
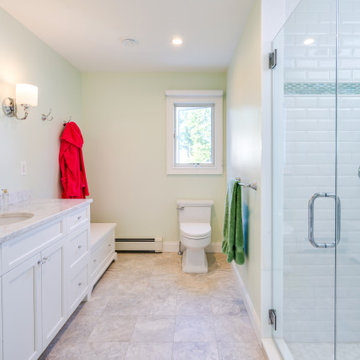
We expanded what used to be a typical 3 piece hall bathroom into a more elegant bathroom for our clients teenage daughter. The goal here was to create a space she loved now and could still grow with. The bathroom now has a walk in shower with custom glass enclosure

Our master bathrooms will give you all the room you need for your morning and evening routines. With a double vanity and separate wet room, you are sure to fall in love with your new master bathroom.
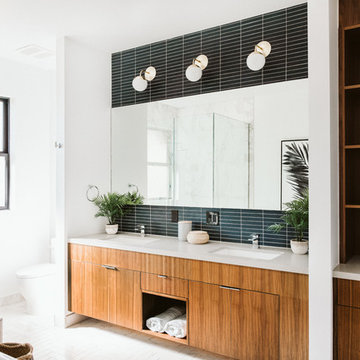
Ispirazione per una stanza da bagno padronale costiera con ante lisce, ante in legno scuro, doccia ad angolo, WC monopezzo, piastrelle in ceramica, pareti bianche, pavimento con piastrelle in ceramica, lavabo sottopiano, top in superficie solida, pavimento bianco, porta doccia a battente, top beige e piastrelle nere
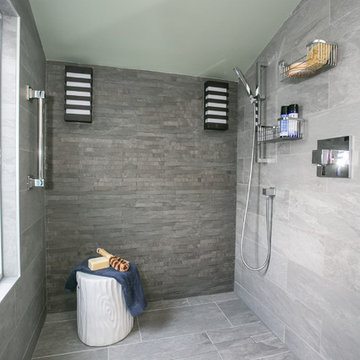
Immagine di una stanza da bagno padronale minimal di medie dimensioni con consolle stile comò, ante marroni, doccia a filo pavimento, WC sospeso, piastrelle grigie, piastrelle in ceramica, pareti verdi, pavimento con piastrelle in ceramica, lavabo sottopiano, top in granito, pavimento grigio, doccia aperta e top beige

Immagine di una grande stanza da bagno con doccia contemporanea con ante lisce, ante in legno chiaro, doccia alcova, piastrelle beige, pareti beige, lavabo sottopiano, pavimento beige, porta doccia a battente, top beige, piastrelle in ceramica, pavimento con piastrelle in ceramica, top in marmo, panca da doccia, un lavabo e mobile bagno sospeso

http://12millerhillrd.com
Exceptional Shingle Style residence thoughtfully designed for gracious entertaining. This custom home was built on an elevated site with stunning vista views from its private grounds. Architectural windows capture the majestic setting from a grand foyer. Beautiful french doors accent the living room and lead to bluestone patios and rolling lawns. The elliptical wall of windows in the dining room is an elegant detail. The handsome cook's kitchen is separated by decorative columns and a breakfast room. The impressive family room makes a statement with its palatial cathedral ceiling and sophisticated mill work. The custom floor plan features a first floor guest suite with its own sitting room and picturesque gardens. The master bedroom is equipped with two bathrooms and wardrobe rooms. The upstairs bedrooms are spacious and have their own en-suite bathrooms. The receiving court with a waterfall, specimen plantings and beautiful stone walls complete the impressive landscape.

New home construction in Homewood Alabama photographed for Willow Homes, Willow Design Studio, and Triton Stone Group by Birmingham Alabama based architectural and interiors photographer Tommy Daspit. You can see more of his work at http://tommydaspit.com
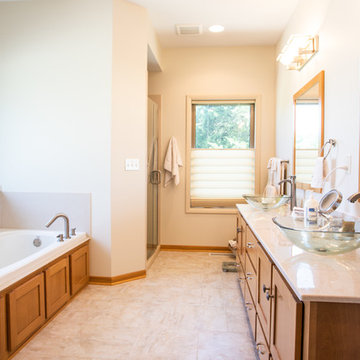
Esempio di una stanza da bagno padronale classica di medie dimensioni con ante in stile shaker, ante in legno scuro, vasca da incasso, doccia ad angolo, pareti bianche, pavimento con piastrelle in ceramica, lavabo a bacinella, pavimento beige, porta doccia a battente e top beige
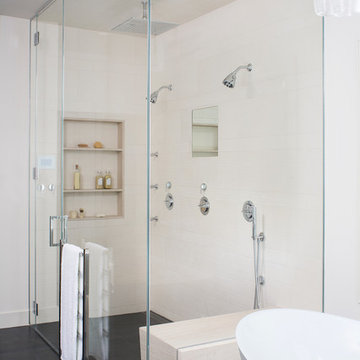
Photo: Meghan Bob Photography
Immagine di una stanza da bagno padronale moderna di medie dimensioni con ante lisce, ante in legno scuro, vasca freestanding, doccia a filo pavimento, piastrelle beige, piastrelle in ceramica, pareti bianche, pavimento con piastrelle in ceramica, lavabo da incasso, top in pietra calcarea, pavimento grigio, porta doccia a battente e top beige
Immagine di una stanza da bagno padronale moderna di medie dimensioni con ante lisce, ante in legno scuro, vasca freestanding, doccia a filo pavimento, piastrelle beige, piastrelle in ceramica, pareti bianche, pavimento con piastrelle in ceramica, lavabo da incasso, top in pietra calcarea, pavimento grigio, porta doccia a battente e top beige
Bagni con pavimento con piastrelle in ceramica e top beige - Foto e idee per arredare
1

