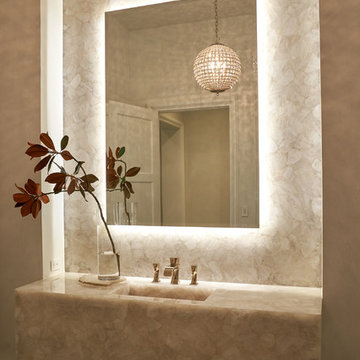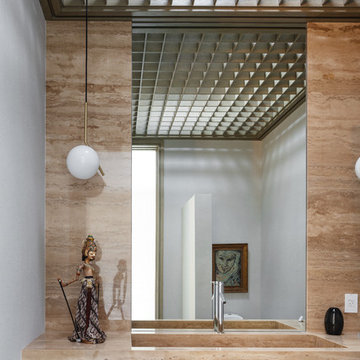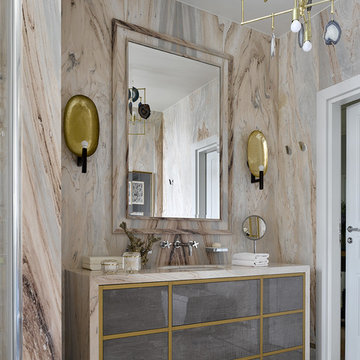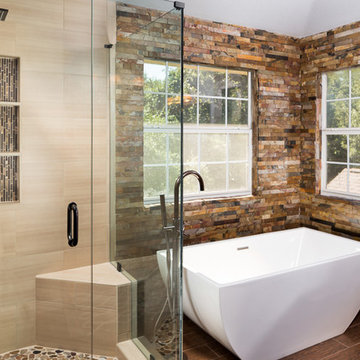Bagni con piastrelle beige e top beige - Foto e idee per arredare
Filtra anche per:
Budget
Ordina per:Popolari oggi
1 - 20 di 8.943 foto
1 di 3

This Condo has been in the family since it was first built. And it was in desperate need of being renovated. The kitchen was isolated from the rest of the condo. The laundry space was an old pantry that was converted. We needed to open up the kitchen to living space to make the space feel larger. By changing the entrance to the first guest bedroom and turn in a den with a wonderful walk in owners closet.
Then we removed the old owners closet, adding that space to the guest bath to allow us to make the shower bigger. In addition giving the vanity more space.
The rest of the condo was updated. The master bath again was tight, but by removing walls and changing door swings we were able to make it functional and beautiful all that the same time.

Master Bathroom Addition with custom double vanity.
White herringbone tile with white wall subway tile. white pebble shower floor tile. Walnut rounded vanity mirrors. Brizo Fixtures. Cabinet hardware by School House Electric.
Vanity Tower recessed into wall for extra storage with out taking up too much counterspace. Bonus: it keeps the outlets hidden! Photo Credit: Amy Bartlam

Cabinets: Clear Alder- Ebony- Shaker Door
Countertop: Caesarstone Cloudburst Concrete 4011- Honed
Floor: All over tile- AMT Treverk White- all 3 sizes- Staggered
Shower Field/Tub backsplash: TTS Organic Rug Ice 6x24
Grout: Custom Rolling Fog 544
Tub rug/ Shower floor: Dal Tile Steel CG-HF-20150812
Grout: Mapei Cobblestone 103
Photographer: Steve Chenn

This bath offers generous space without going overboard in square footage. The homeowner chose to go with a large double vanity and a nice shower with custom features and a shower seat and decided to forgo the typical big soaking tub. The vanity area shown in this photo has plenty of storage within the mirrored wall cabinets and the large drawers below. The mirrors were cased out with the matching woodwork and crown detail. The countertop is Crema Marfil slab marble with undermount Marzi sinks. The Kallista faucetry was chosen in chrome since it was an easier finish to maintain for years to come. Other metal details were done in the oil rubbed bronze to work with the theme through out the home. The floor tile is a 12 x 12 Bursa Beige Marble that is set on the diagonal. The backsplash to the vanity is the companion Bursa Beige mini running bond mosaic with a cap also in the Bursa Beige marble. Vaulted ceilings add to the dramatic feel of this bath. The bronze and crystal chandelier also adds to the dramatic glamour of the bath.
Photography by Northlight Photography.

Фотограф: Максим Максимов, maxiimov@ya.ru
Foto di una stanza da bagno con doccia chic con ante con bugna sagomata, ante beige, WC sospeso, piastrelle beige, piastrelle diamantate, pareti beige, lavabo a bacinella, pavimento multicolore e top beige
Foto di una stanza da bagno con doccia chic con ante con bugna sagomata, ante beige, WC sospeso, piastrelle beige, piastrelle diamantate, pareti beige, lavabo a bacinella, pavimento multicolore e top beige

Luxury primary bathroom design and remodel in Stoneham, MA. Dark stained cabinetry over a painted finish with a unique ribbed-texture door style, double sinks, quartz countertop, tall linen cabinet with roll-out shelves, free-standing soaking tub, large walk-in shower, seamlessly clad in porcelain stone slabs in a warm Calacatta Oro pattern, gold toned fixtures and hardware, and a water closet with a reeded glass pocket door, and gold metallic vinyl wallpaper, and a storage cabinet above the toilet.

Zellige tile is usually a natural hand formed kiln fired clay tile, this multi-tonal beige tile is exactly that. Beautifully laid in this walk in door less shower, this tile is the simple "theme" of this warm cream guest bath. We also love the pub style metal framed Pottery barn mirror and streamlined lighting that provide a focal accent to this bathroom.

Large Owner’s bathroom and closet renovation in West Chester PA. These clients wanted to redesign the bathroom with 2 closets into a new bathroom space with one large closet. We relocated the toilet to accommodate for a hallway to the bath leading past the newly enlarged closet. Everything about the new bath turned out great; from the frosted glass toilet room pocket door to the nickel gap wall treatment at the vanity. The tiled shower is spacious with bench seat, shampoo niche, rain head, and frameless glass. The custom finished double barn doors to the closet look awesome. The floors were done in Luxury Vinyl and look great along with being durable and waterproof. New trims, lighting, and a fresh paint job finish the look.

Immagine di una grande stanza da bagno padronale chic con ante a filo, ante beige, vasca con piedi a zampa di leone, doccia ad angolo, WC monopezzo, piastrelle beige, piastrelle in gres porcellanato, pareti marroni, pavimento in gres porcellanato, lavabo sottopiano, top in granito, pavimento beige, porta doccia a battente, top beige, toilette, due lavabi, mobile bagno incassato e soffitto a volta

Heated flooring system under the tile, easy to use thermostat
Esempio di una stanza da bagno padronale tradizionale di medie dimensioni con ante in stile shaker, ante in legno scuro, vasca freestanding, doccia aperta, WC monopezzo, piastrelle beige, piastrelle di marmo, pareti grigie, pavimento con piastrelle effetto legno, lavabo sottopiano, top in quarzo composito, pavimento marrone, doccia aperta, top beige, panca da doccia, due lavabi e mobile bagno incassato
Esempio di una stanza da bagno padronale tradizionale di medie dimensioni con ante in stile shaker, ante in legno scuro, vasca freestanding, doccia aperta, WC monopezzo, piastrelle beige, piastrelle di marmo, pareti grigie, pavimento con piastrelle effetto legno, lavabo sottopiano, top in quarzo composito, pavimento marrone, doccia aperta, top beige, panca da doccia, due lavabi e mobile bagno incassato
Immagine di una stanza da bagno padronale minimalista di medie dimensioni con ante lisce, ante bianche, doccia a filo pavimento, WC monopezzo, piastrelle beige, piastrelle in gres porcellanato, pareti grigie, pavimento in gres porcellanato, lavabo sottopiano, top in quarzite, pavimento beige, porta doccia a battente e top beige

This bathroom design in Yardley, PA offers a soothing spa retreat, featuring warm colors, natural textures, and sleek lines. The DuraSupreme floating vanity cabinet with a Chroma door in a painted black finish is complemented by a Cambria Beaumont countertop and striking brass hardware. The color scheme is carried through in the Sigma Stixx single handled satin brass finish faucet, as well as the shower plumbing fixtures, towel bar, and robe hook. Two unique round mirrors hang above the vanity and a Toto Drake II toilet sits next to the vanity. The alcove shower design includes a Fleurco Horizon Matte Black shower door. We created a truly relaxing spa retreat with a teak floor and wall, textured pebble style backsplash, and soothing motion sensor lighting under the vanity.

Aseo de cortesía
Nichos con iluminación indirecta.
Lavabo sobre encimera de mármol.
Immagine di una piccola stanza da bagno minimalista con nessun'anta, ante beige, WC sospeso, piastrelle beige, piastrelle di marmo, pareti beige, pavimento in marmo, lavabo a bacinella, top in marmo, pavimento beige e top beige
Immagine di una piccola stanza da bagno minimalista con nessun'anta, ante beige, WC sospeso, piastrelle beige, piastrelle di marmo, pareti beige, pavimento in marmo, lavabo a bacinella, top in marmo, pavimento beige e top beige

Immagine di una stanza da bagno chic con pareti bianche, piastrelle beige, lastra di pietra, parquet scuro, lavabo integrato, pavimento nero e top beige

Foto di un bagno di servizio design con piastrelle beige, lastra di pietra, pareti grigie, lavabo integrato e top beige

Foto di una stanza da bagno contemporanea con ante lisce, ante grigie, piastrelle beige, lavabo sottopiano e top beige

Planung: DUOPLAN FFM
http://duo-plan.de/
Foto di un bagno di servizio minimal con ante lisce, ante in legno chiaro, WC sospeso, piastrelle beige, pareti marroni, lavabo a bacinella, pavimento beige e top beige
Foto di un bagno di servizio minimal con ante lisce, ante in legno chiaro, WC sospeso, piastrelle beige, pareti marroni, lavabo a bacinella, pavimento beige e top beige

William Quarles
Immagine di una stanza da bagno padronale stile marino con ante in legno bruno, WC a due pezzi, piastrelle beige, piastrelle in gres porcellanato, pareti blu, pavimento in gres porcellanato, lavabo sottopiano, top in granito, pavimento beige, porta doccia a battente e top beige
Immagine di una stanza da bagno padronale stile marino con ante in legno bruno, WC a due pezzi, piastrelle beige, piastrelle in gres porcellanato, pareti blu, pavimento in gres porcellanato, lavabo sottopiano, top in granito, pavimento beige, porta doccia a battente e top beige

Esempio di una stanza da bagno design con vasca ad alcova, vasca/doccia, piastrelle beige, piastrelle grigie, pareti beige, lavabo sottopiano, pavimento grigio, top beige e ante lisce

Immagine di una stanza da bagno padronale classica di medie dimensioni con ante con bugna sagomata, ante con finitura invecchiata, vasca freestanding, doccia ad angolo, piastrelle beige, piastrelle in gres porcellanato, parquet scuro, pavimento marrone, porta doccia a battente e top beige
Bagni con piastrelle beige e top beige - Foto e idee per arredare
1

