Bagni con top beige e top nero - Foto e idee per arredare
Filtra anche per:
Budget
Ordina per:Popolari oggi
41 - 60 di 40.660 foto
1 di 3

Powder room. Amazing black and grey finishes. led lighting and custom wall tile.
Immagine di un grande bagno di servizio contemporaneo con ante lisce, ante nere, WC monopezzo, piastrelle grigie, piastrelle in ceramica, pareti nere, pavimento con piastrelle in ceramica, lavabo da incasso, top in granito, pavimento grigio, top nero e mobile bagno sospeso
Immagine di un grande bagno di servizio contemporaneo con ante lisce, ante nere, WC monopezzo, piastrelle grigie, piastrelle in ceramica, pareti nere, pavimento con piastrelle in ceramica, lavabo da incasso, top in granito, pavimento grigio, top nero e mobile bagno sospeso

This gorgeous bathroom renovation features floating cabinets with a light beachwood finish.
Interior design by Mused Interiors
Architecture by Clifford Planning & Architecture
Featuring cabinetry by Plus Interiors
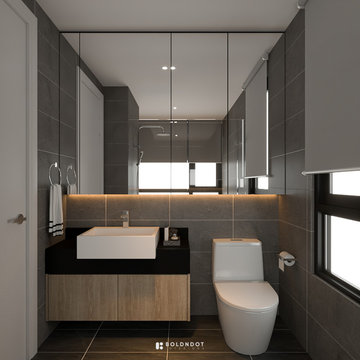
透過清新端莊的視覺感受營造舒適的家居生活
Create a comfortable home life through a fresh and dignified visual experience
這次的空間是以淺色作為設計,這樣的設計使空間顯得寬敞、明亮,而棕色家俱可以與此搭配,在視覺和諧程度上會更加更賞心悅目。
This space is designed with light-colored. This design makes the space look spacious and bright, and the brown furniture can be matched with it, which is more pleasing to the eye.
白色天花板&白色櫥櫃使得整體風格清新自然,又因為棕色木質櫥櫃,顯得端莊。大理石的畫龍點睛更是加入了一股新意,營造出舒適的家居生活。
White ceilings and white cabinets make the overall style fresh and natural, and because of the brown wood cabinets, it looks dignified. The finishing touch of marble is a new addition. To create a comfortable home life.

Esempio di una grande stanza da bagno padronale minimalista con ante lisce, ante marroni, zona vasca/doccia separata, bidè, piastrelle grigie, piastrelle in gres porcellanato, pareti bianche, pavimento in gres porcellanato, lavabo sottopiano, top in quarzite, pavimento nero, porta doccia a battente, top nero, panca da doccia, due lavabi e mobile bagno sospeso
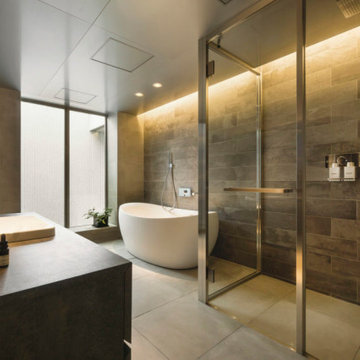
私の言葉にできなかった希望も汲み取って、妻が実現してくれた最高のバスルーム。
忙しい日はシャワーですまして、休日にはバスタブに浸かって豊かなひとときを得る。
ホテルのようなスタイリッシュな空間に、間接照明の光がふわりと灯る。最高のご褒美だ。
Idee per una stanza da bagno minimalista con vasca freestanding, pareti grigie, pavimento grigio e top nero
Idee per una stanza da bagno minimalista con vasca freestanding, pareti grigie, pavimento grigio e top nero
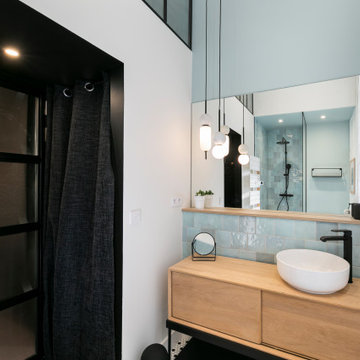
Ispirazione per una stanza da bagno contemporanea con ante lisce, ante in legno chiaro, piastrelle blu, pareti blu, lavabo a bacinella, top in legno, top beige, un lavabo e mobile bagno freestanding
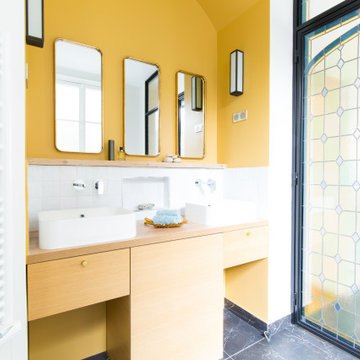
Idee per una grande stanza da bagno padronale design con piastrelle bianche, piastrelle in ceramica, pareti gialle, pavimento in marmo, top in legno, pavimento nero, due lavabi, ante lisce, ante in legno chiaro, lavabo a bacinella, top beige e mobile bagno incassato

This Condo was in sad shape. The clients bought and knew it was going to need a over hall. We opened the kitchen to the living, dining, and lanai. Removed doors that were not needed in the hall to give the space a more open feeling as you move though the condo. The bathroom were gutted and re - invented to storage galore. All the while keeping in the coastal style the clients desired. Navy was the accent color we used throughout the condo. This new look is the clients to a tee.

Nos clients ont fait l'acquisition de ce 135 m² afin d'y loger leur future famille. Le couple avait une certaine vision de leur intérieur idéal : de grands espaces de vie et de nombreux rangements.
Nos équipes ont donc traduit cette vision physiquement. Ainsi, l'appartement s'ouvre sur une entrée intemporelle où se dresse un meuble Ikea et une niche boisée. Éléments parfaits pour habiller le couloir et y ranger des éléments sans l'encombrer d'éléments extérieurs.
Les pièces de vie baignent dans la lumière. Au fond, il y a la cuisine, située à la place d'une ancienne chambre. Elle détonne de par sa singularité : un look contemporain avec ses façades grises et ses finitions en laiton sur fond de papier au style anglais.
Les rangements de la cuisine s'invitent jusqu'au premier salon comme un trait d'union parfait entre les 2 pièces.
Derrière une verrière coulissante, on trouve le 2e salon, lieu de détente ultime avec sa bibliothèque-meuble télé conçue sur-mesure par nos équipes.
Enfin, les SDB sont un exemple de notre savoir-faire ! Il y a celle destinée aux enfants : spacieuse, chaleureuse avec sa baignoire ovale. Et celle des parents : compacte et aux traits plus masculins avec ses touches de noir.

Idee per un grande bagno di servizio minimalista con ante lisce, ante bianche, bidè, piastrelle nere, piastrelle di marmo, pareti nere, pavimento in marmo, lavabo sottopiano, top in marmo, pavimento nero, top nero e mobile bagno sospeso

Immagine di una grande stanza da bagno padronale minimal con ante in legno bruno, doccia doppia, WC monopezzo, piastrelle bianche, piastrelle di marmo, pareti bianche, pavimento in marmo, top in marmo, pavimento bianco, doccia aperta, top nero, due lavabi e mobile bagno freestanding
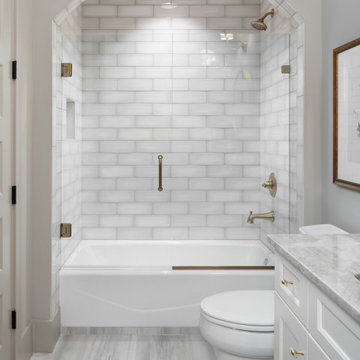
Guest bathroom of new home built by Towne Builders in the Towne of Mt Laurel (Shoal Creek), photographed by Birmingham Alabama based architectural and interiors photographer Tommy Daspit. See more of his work at http://tommydaspit.com
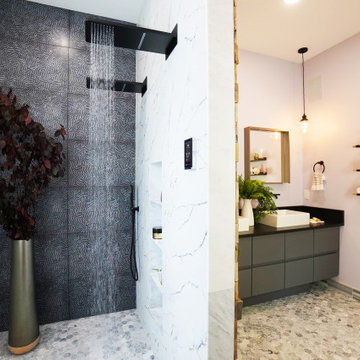
The detailed plans for this bathroom can be purchased here: https://www.changeyourbathroom.com/shop/sensational-spa-bathroom-plans/
Contemporary bathroom with mosaic marble on the floors, porcelain on the walls, no pulls on the vanity, mirrors with built in lighting, black counter top, complete rearranging of this floor plan.

Ispirazione per un bagno di servizio chic con ante con riquadro incassato, ante verdi, pareti blu, pavimento con piastrelle a mosaico, lavabo sottopiano, pavimento bianco, top nero, mobile bagno freestanding, boiserie e carta da parati

This character-filled century home bathroom received a complete redesign by removing a closet and moving the toilet to create a larger shower area. Designer Michelle Bortolotto gave the room a fresh, modern feel while maintaining the house’s innate charm. Exposed wooden beams offer structural support with a wonderful rustic touch, drawing the eye to the unique tiled shower.
The vanity installed is Waypoint LivingSpaces 650F Cherry Java with a toilet topper cabinet. The countertop, shower curb and shower seat is Eternia Quartz in Edmonton color. A Kohler Fairfax collection in oil rubbed bronze includes the faucet, towel bar, towel holder, toilet paper holder, and grab bars. The toilet is Kohler Cimmarron comfort height in white. In the shower, the floor and partial shower tile is WOW Craft Vintage subway tile and 12x12 Slaty, multi-color tile. On the floor is Slaty 2x2 mosaic multi-color tile.
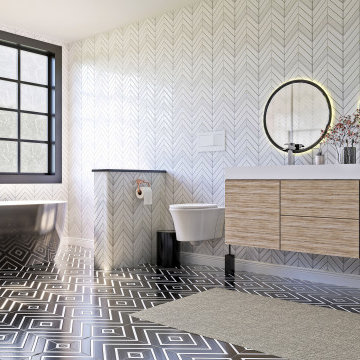
Our Scandinavian bathroom.. you can also see the video of this design
https://www.youtube.com/watch?v=vS1A8XAGUYU
for more information and contacts, please visit our website.
www.mscreationandmore.com/services

Copyright Val de Saône Bâtiment et Gael Fontany; toute reproduction interdite.
Immagine di una stanza da bagno con doccia nordica di medie dimensioni con ante lisce, ante beige, doccia alcova, pareti bianche, lavabo a bacinella, top in legno, pavimento beige, doccia aperta, top beige, un lavabo e mobile bagno freestanding
Immagine di una stanza da bagno con doccia nordica di medie dimensioni con ante lisce, ante beige, doccia alcova, pareti bianche, lavabo a bacinella, top in legno, pavimento beige, doccia aperta, top beige, un lavabo e mobile bagno freestanding

This tiny home has utilized space-saving design and put the bathroom vanity in the corner of the bathroom. Natural light in addition to track lighting makes this vanity perfect for getting ready in the morning. Triangle corner shelves give an added space for personal items to keep from cluttering the wood counter. This contemporary, costal Tiny Home features a bathroom with a shower built out over the tongue of the trailer it sits on saving space and creating space in the bathroom. This shower has it's own clear roofing giving the shower a skylight. This allows tons of light to shine in on the beautiful blue tiles that shape this corner shower. Stainless steel planters hold ferns giving the shower an outdoor feel. With sunlight, plants, and a rain shower head above the shower, it is just like an outdoor shower only with more convenience and privacy. The curved glass shower door gives the whole tiny home bathroom a bigger feel while letting light shine through to the rest of the bathroom. The blue tile shower has niches; built-in shower shelves to save space making your shower experience even better. The bathroom door is a pocket door, saving space in both the bathroom and kitchen to the other side. The frosted glass pocket door also allows light to shine through.
This Tiny Home has a unique shower structure that points out over the tongue of the tiny house trailer. This provides much more room to the entire bathroom and centers the beautiful shower so that it is what you see looking through the bathroom door. The gorgeous blue tile is hit with natural sunlight from above allowed in to nurture the ferns by way of clear roofing. Yes, there is a skylight in the shower and plants making this shower conveniently located in your bathroom feel like an outdoor shower. It has a large rounded sliding glass door that lets the space feel open and well lit. There is even a frosted sliding pocket door that also lets light pass back and forth. There are built-in shelves to conserve space making the shower, bathroom, and thus the tiny house, feel larger, open and airy.

Esempio di una stanza da bagno con doccia industriale di medie dimensioni con ante lisce, ante grigie, doccia alcova, WC sospeso, piastrelle grigie, piastrelle in gres porcellanato, pareti grigie, pavimento in gres porcellanato, lavabo sottopiano, top in superficie solida, pavimento grigio, doccia con tenda, top nero, lavanderia, un lavabo e mobile bagno sospeso
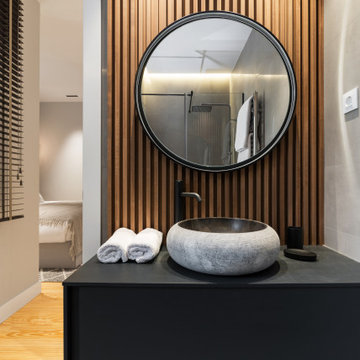
Esempio di una stanza da bagno con doccia minimal di medie dimensioni con ante lisce, ante nere, pareti grigie, lavabo a bacinella, pavimento grigio, top nero, un lavabo e mobile bagno sospeso
Bagni con top beige e top nero - Foto e idee per arredare
3

