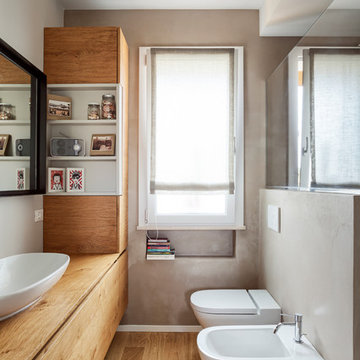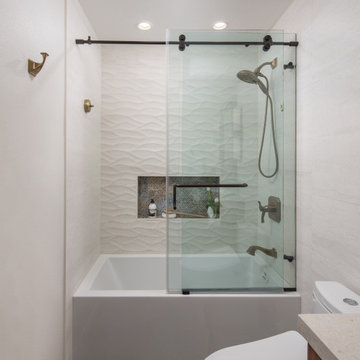Bagni con top beige e top arancione - Foto e idee per arredare
Filtra anche per:
Budget
Ordina per:Popolari oggi
1 - 20 di 25.038 foto
1 di 3

Simple clean design...in this master bathroom renovation things were kept in the same place but in a very different interpretation. The shower is where the exiting one was, but the walls surrounding it were taken out, a curbless floor was installed with a sleek tile-over linear drain that really goes away. A free-standing bathtub is in the same location that the original drop in whirlpool tub lived prior to the renovation. The result is a clean, contemporary design with some interesting "bling" effects like the bubble chandelier and the mirror rounds mosaic tile located in the back of the niche.

Ph. Simone Cappelletti
Ispirazione per una stanza da bagno moderna con ante in legno scuro, pareti grigie, top in legno, WC sospeso, parquet chiaro, lavabo a bacinella, pavimento beige e top beige
Ispirazione per una stanza da bagno moderna con ante in legno scuro, pareti grigie, top in legno, WC sospeso, parquet chiaro, lavabo a bacinella, pavimento beige e top beige

The phrase "luxury master suite" brings this room to mind. With a double shower, double hinged glass door and free standing tub, this water room is the hallmark of simple luxury. It also features a drop down lighting, a hemlock ceiling and brushed nickel fixtures paired with a majestic view.
Photo by Azevedo Photo

This incredible design + build remodel completely transformed this from a builders basic master bath to a destination spa! Floating vanity with dressing area, large format tiles behind the luxurious bath, walk in curbless shower with linear drain. This bathroom is truly fit for relaxing in luxurious comfort.

Ispirazione per una stanza da bagno padronale minimal di medie dimensioni con ante lisce, ante in legno bruno, vasca freestanding, doccia ad angolo, pareti beige, pavimento in gres porcellanato, lavabo sottopiano, pavimento beige, porta doccia a battente e top beige

This Condo has been in the family since it was first built. And it was in desperate need of being renovated. The kitchen was isolated from the rest of the condo. The laundry space was an old pantry that was converted. We needed to open up the kitchen to living space to make the space feel larger. By changing the entrance to the first guest bedroom and turn in a den with a wonderful walk in owners closet.
Then we removed the old owners closet, adding that space to the guest bath to allow us to make the shower bigger. In addition giving the vanity more space.
The rest of the condo was updated. The master bath again was tight, but by removing walls and changing door swings we were able to make it functional and beautiful all that the same time.

Foto di una stanza da bagno con doccia classica con ante in legno scuro, doccia a filo pavimento, piastrelle multicolore, pareti bianche, pavimento con piastrelle effetto legno, lavabo sottopiano, pavimento marrone, porta doccia a battente, top beige, nicchia, panca da doccia, un lavabo, mobile bagno incassato e ante con riquadro incassato

Master Bathroom Addition with custom double vanity.
White herringbone tile with white wall subway tile. white pebble shower floor tile. Walnut rounded vanity mirrors. Brizo Fixtures. Cabinet hardware by School House Electric.
Vanity Tower recessed into wall for extra storage with out taking up too much counterspace. Bonus: it keeps the outlets hidden! Photo Credit: Amy Bartlam

Framed mirrors match the grey stained cabinets used on this double vanity. A shallow depth wall cabinet houses everyday beauty products. The tall linen cabinet houses extra towels, bulk beauty products and other overflow items. The cabinets go to the ceiling with a two step crown treatment.

This bathroom got a punch of personality with this modern, monochromatic design. Grasscloth wallpaper, new lighting and a stunning vanity brought this space to life.
Rug: Abstract in blue and charcoal, Safavieh
Wallpaper: Barnaby Indigo faux grasscloth by A-Street Prints
Vanity hardware: Mergence in matte black and satin nickel, Amerock
Shower enclosure: Enigma-XO, DreamLine
Shower wall tiles: Flash series in cobalt, 3 by 12 inches, Arizona Tile
Floor tile: Taco Melange Blue, SomerTile

Foto di una stanza da bagno classica con ante in stile shaker, ante nere, doccia alcova, piastrelle grigie, pareti bianche, lavabo a bacinella, pavimento beige, doccia con tenda, top beige, un lavabo e mobile bagno incassato

This master bath is a perfect example of a well balanced space, with his and hers counter spaces just to start. His tall 6'8" stature required a 40 inch counter height creating this multi-level counter space that wraps in along the wall, continuing to the vanity desk. The smooth transition between each level is intended to emulate that of a traditional flow form piece. This gives each of them ample functional space and storage. The warm tones within wood accents and the cooler tones found in the tile work are tied together nicely with the greige stone countertop. In contrast to the barn door and other wood features, matte black hardware is used as a sharp accent. This space successfully blends into a rustic elegance theme.

This view of the bathroom shows off the beautiful tile of the shower as well as the built in cabinet. The brown cabinets are a beautiful contrast to the light colored floor and countertops.

Idee per una stanza da bagno con doccia contemporanea con ante lisce, ante in legno chiaro, doccia alcova, piastrelle bianche, piastrelle diamantate, pareti bianche, pavimento con piastrelle a mosaico, lavabo a bacinella, top in legno, pavimento grigio, porta doccia scorrevole, top beige, nicchia e due lavabi

Immagine di una stanza da bagno per bambini di medie dimensioni con ante lisce, ante in legno scuro, vasca/doccia, WC monopezzo, piastrelle bianche, pareti beige, lavabo sottopiano, top in quarzo composito, pavimento multicolore, porta doccia scorrevole e top beige

Immagine di un bagno di servizio moderno di medie dimensioni con WC monopezzo, piastrelle nere, pareti bianche, pavimento in marmo, lavabo a bacinella, top in legno, pavimento bianco e top beige

Soaking Tub in ASID Award winning Master Bath
Immagine di una grande stanza da bagno padronale minimalista con ante lisce, ante in legno bruno, vasca freestanding, doccia a filo pavimento, piastrelle in gres porcellanato, pavimento in marmo, lavabo a bacinella, top in marmo, doccia aperta e top beige
Immagine di una grande stanza da bagno padronale minimalista con ante lisce, ante in legno bruno, vasca freestanding, doccia a filo pavimento, piastrelle in gres porcellanato, pavimento in marmo, lavabo a bacinella, top in marmo, doccia aperta e top beige

This Condo has been in the family since it was first built. And it was in desperate need of being renovated. The kitchen was isolated from the rest of the condo. The laundry space was an old pantry that was converted. We needed to open up the kitchen to living space to make the space feel larger. By changing the entrance to the first guest bedroom and turn in a den with a wonderful walk in owners closet.
Then we removed the old owners closet, adding that space to the guest bath to allow us to make the shower bigger. In addition giving the vanity more space.
The rest of the condo was updated. The master bath again was tight, but by removing walls and changing door swings we were able to make it functional and beautiful all that the same time.

From natural stone to tone-on-tone, this master bath is now a soothing space to start and end the day.
Idee per una grande stanza da bagno padronale classica con ante in stile shaker, ante nere, doccia ad angolo, piastrelle diamantate, pareti bianche, pavimento in marmo, top in quarzo composito, pavimento beige, porta doccia a battente, top beige, vasca ad alcova, piastrelle grigie e lavabo sottopiano
Idee per una grande stanza da bagno padronale classica con ante in stile shaker, ante nere, doccia ad angolo, piastrelle diamantate, pareti bianche, pavimento in marmo, top in quarzo composito, pavimento beige, porta doccia a battente, top beige, vasca ad alcova, piastrelle grigie e lavabo sottopiano

See the photo tour here: https://www.studio-mcgee.com/studioblog/2016/8/10/mountainside-remodel-beforeafters?rq=mountainside
Watch the webisode: https://www.youtube.com/watch?v=w7H2G8GYKsE
Travis J. Photography
Bagni con top beige e top arancione - Foto e idee per arredare
1

