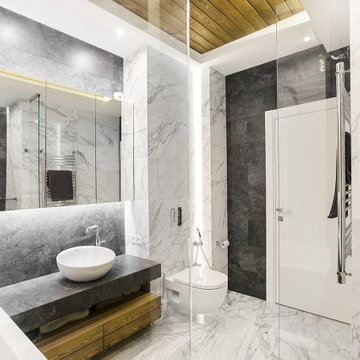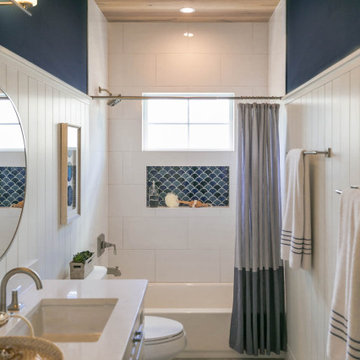Bagni con soffitto in legno - Foto e idee per arredare
Filtra anche per:
Budget
Ordina per:Popolari oggi
1 - 20 di 1.738 foto
1 di 2

The soaking tub was positioned to capture views of the tree canopy beyond. The vanity mirror floats in the space, exposing glimpses of the shower behind.

vue de la salle de bains des enfants
Ispirazione per una stanza da bagno per bambini minimal di medie dimensioni con ante in legno chiaro, doccia a filo pavimento, piastrelle blu, piastrelle in ceramica, pareti blu, pavimento con piastrelle in ceramica, pavimento blu, porta doccia a battente, due lavabi, mobile bagno sospeso e soffitto in legno
Ispirazione per una stanza da bagno per bambini minimal di medie dimensioni con ante in legno chiaro, doccia a filo pavimento, piastrelle blu, piastrelle in ceramica, pareti blu, pavimento con piastrelle in ceramica, pavimento blu, porta doccia a battente, due lavabi, mobile bagno sospeso e soffitto in legno

Kleines aber feines Gäste-WC. Clever integrierter Stauraum mit einem offenen Fach und mit Türen geschlossenen Stauraum. Hinter der oberen Fuge wird die Abluft abgezogen. Besonderes Highlight ist die Woodup-Decke - die Holzlamellen ebenfalls in Eiche sorgen für das I-Tüpfelchen auf kleinem Raum.

Ispirazione per una stanza da bagno padronale minimal di medie dimensioni con ante lisce, ante in legno scuro, vasca da incasso, doccia ad angolo, WC sospeso, piastrelle grigie, pareti grigie, pavimento con piastrelle in ceramica, lavabo a bacinella, pavimento beige, porta doccia scorrevole, top grigio, toilette, un lavabo, mobile bagno freestanding e soffitto in legno

Ispirazione per una piccola stanza da bagno padronale design con ante in stile shaker, ante verdi, vasca freestanding, doccia alcova, WC monopezzo, piastrelle verdi, piastrelle in ceramica, pareti bianche, pavimento con piastrelle in ceramica, lavabo sottopiano, top in quarzo composito, pavimento beige, porta doccia a battente, top bianco, nicchia, un lavabo, mobile bagno incassato e soffitto in legno

Lakeview primary bathroom
Foto di una stanza da bagno padronale rustica di medie dimensioni con ante lisce, ante in legno scuro, vasca sottopiano, piastrelle nere, piastrelle in pietra, pavimento con piastrelle in ceramica, lavabo sottopiano, top in quarzo composito, pavimento bianco, top bianco, panca da doccia, due lavabi, mobile bagno incassato e soffitto in legno
Foto di una stanza da bagno padronale rustica di medie dimensioni con ante lisce, ante in legno scuro, vasca sottopiano, piastrelle nere, piastrelle in pietra, pavimento con piastrelle in ceramica, lavabo sottopiano, top in quarzo composito, pavimento bianco, top bianco, panca da doccia, due lavabi, mobile bagno incassato e soffitto in legno

Après travaux
Relooking d'une SDB dans une maison construite il y a une dizaine d'années.
Foto di una stretta e lunga stanza da bagno per bambini scandinava di medie dimensioni con doccia a filo pavimento, WC sospeso, piastrelle grigie, piastrelle in ceramica, pareti grigie, pavimento con piastrelle in ceramica, lavabo da incasso, top in quarzite, pavimento grigio, top bianco, un lavabo e soffitto in legno
Foto di una stretta e lunga stanza da bagno per bambini scandinava di medie dimensioni con doccia a filo pavimento, WC sospeso, piastrelle grigie, piastrelle in ceramica, pareti grigie, pavimento con piastrelle in ceramica, lavabo da incasso, top in quarzite, pavimento grigio, top bianco, un lavabo e soffitto in legno

Ispirazione per una stanza da bagno con doccia stile americano di medie dimensioni con ante lisce, zona vasca/doccia separata, piastrelle in pietra, pavimento in gres porcellanato, pavimento beige, porta doccia a battente, un lavabo, mobile bagno incassato e soffitto in legno

Master bath with contemporary and rustic elements; clean-lined shower walls and door; stone countertop above custom wood cabinets; reclaimed timber and wood ceiling

Ispirazione per una stanza da bagno padronale minimalista di medie dimensioni con ante in stile shaker, ante in legno scuro, vasca freestanding, doccia aperta, piastrelle bianche, piastrelle in gres porcellanato, pareti verdi, pavimento in gres porcellanato, top in quarzite, pavimento nero, doccia aperta, top bianco, panca da doccia, due lavabi, mobile bagno freestanding e soffitto in legno

This charming 2-story craftsman style home includes a welcoming front porch, lofty 10’ ceilings, a 2-car front load garage, and two additional bedrooms and a loft on the 2nd level. To the front of the home is a convenient dining room the ceiling is accented by a decorative beam detail. Stylish hardwood flooring extends to the main living areas. The kitchen opens to the breakfast area and includes quartz countertops with tile backsplash, crown molding, and attractive cabinetry. The great room includes a cozy 2 story gas fireplace featuring stone surround and box beam mantel. The sunny great room also provides sliding glass door access to the screened in deck. The owner’s suite with elegant tray ceiling includes a private bathroom with double bowl vanity, 5’ tile shower, and oversized closet.

A half bath near the front entry is expanded by roofing over an existing open air light well. The modern vanity with integral sink fits perfectly into this newly gained space. Directly above is a deep chute, created by refinishing the walls of the light well, and crowned with a skylight 2 story high on the roof. Custom woodwork in white oak and a wall hung toilet set the tone for simplicity and efficiency.
Bax+Towner photography

A bright bathroom remodel and refurbishment. The clients wanted a lot of storage, a good size bath and a walk in wet room shower which we delivered. Their love of blue was noted and we accented it with yellow, teak furniture and funky black tapware

Foto di una stanza da bagno con doccia scandinava con ante lisce, ante in legno scuro, vasca ad alcova, vasca/doccia, piastrelle bianche, piastrelle diamantate, pareti bianche, lavabo sottopiano, pavimento nero, doccia con tenda, top bianco, un lavabo e soffitto in legno

Ryan Gamma Photography
Idee per una grande stanza da bagno padronale contemporanea con lavabo sottopiano, ante lisce, ante in legno scuro, top in quarzo composito, vasca freestanding, pareti bianche, pavimento in cemento, doccia a filo pavimento, WC monopezzo, pavimento grigio, piastrelle bianche, piastrelle in gres porcellanato, doccia aperta, top bianco, due lavabi, mobile bagno sospeso e soffitto in legno
Idee per una grande stanza da bagno padronale contemporanea con lavabo sottopiano, ante lisce, ante in legno scuro, top in quarzo composito, vasca freestanding, pareti bianche, pavimento in cemento, doccia a filo pavimento, WC monopezzo, pavimento grigio, piastrelle bianche, piastrelle in gres porcellanato, doccia aperta, top bianco, due lavabi, mobile bagno sospeso e soffitto in legno

Foto di una stanza da bagno con ante bianche, vasca da incasso, pareti bianche, pavimento con piastrelle effetto legno, top in quarzo composito, top bianco, soffitto in legno e boiserie

This transformation started with a builder grade bathroom and was expanded into a sauna wet room. With cedar walls and ceiling and a custom cedar bench, the sauna heats the space for a relaxing dry heat experience. The goal of this space was to create a sauna in the secondary bathroom and be as efficient as possible with the space. This bathroom transformed from a standard secondary bathroom to a ergonomic spa without impacting the functionality of the bedroom.
This project was super fun, we were working inside of a guest bedroom, to create a functional, yet expansive bathroom. We started with a standard bathroom layout and by building out into the large guest bedroom that was used as an office, we were able to create enough square footage in the bathroom without detracting from the bedroom aesthetics or function. We worked with the client on her specific requests and put all of the materials into a 3D design to visualize the new space.
Houzz Write Up: https://www.houzz.com/magazine/bathroom-of-the-week-stylish-spa-retreat-with-a-real-sauna-stsetivw-vs~168139419
The layout of the bathroom needed to change to incorporate the larger wet room/sauna. By expanding the room slightly it gave us the needed space to relocate the toilet, the vanity and the entrance to the bathroom allowing for the wet room to have the full length of the new space.
This bathroom includes a cedar sauna room that is incorporated inside of the shower, the custom cedar bench follows the curvature of the room's new layout and a window was added to allow the natural sunlight to come in from the bedroom. The aromatic properties of the cedar are delightful whether it's being used with the dry sauna heat and also when the shower is steaming the space. In the shower are matching porcelain, marble-look tiles, with architectural texture on the shower walls contrasting with the warm, smooth cedar boards. Also, by increasing the depth of the toilet wall, we were able to create useful towel storage without detracting from the room significantly.
This entire project and client was a joy to work with.

We turned this 1954 Hermosa beachfront home's master bathroom into a modern nautical bathroom. The bathroom is a perfect square and measures 7" 6'. The master bathroom had a red/black shower, the toilet took up half of the space, and there was no vanity. We relocated the shower closer to the window and added more space for the shower enclosure with a low-bearing wall, and two custom shower niches. The toilet is now located closer to the entryway with the new shower ventilation system and recessed lights above. The beautiful shaker vanity has a luminous white marble countertop and a blue glass sink bowl. The large built-in LED mirror sits above the vanity along with a set of four glass wall mount vanity lights. We kept the beautiful wood ceiling and revived its beautiful dark brown finish.

Main bath with custom shower doors, vanity, and mirrors. Heated floors and toto smart toilet.
Esempio di una piccola stanza da bagno padronale design con ante in stile shaker, ante con finitura invecchiata, doccia doppia, bidè, piastrelle bianche, piastrelle in gres porcellanato, pareti bianche, pavimento in gres porcellanato, lavabo sottopiano, top in quarzite, pavimento bianco, porta doccia a battente, top bianco, panca da doccia, due lavabi, mobile bagno incassato e soffitto in legno
Esempio di una piccola stanza da bagno padronale design con ante in stile shaker, ante con finitura invecchiata, doccia doppia, bidè, piastrelle bianche, piastrelle in gres porcellanato, pareti bianche, pavimento in gres porcellanato, lavabo sottopiano, top in quarzite, pavimento bianco, porta doccia a battente, top bianco, panca da doccia, due lavabi, mobile bagno incassato e soffitto in legno

Immagine di una grande stanza da bagno padronale rustica con doccia aperta, pavimento in pietra calcarea, lavabo sottopiano, top in quarzo composito, pavimento grigio, doccia aperta, top bianco e soffitto in legno
Bagni con soffitto in legno - Foto e idee per arredare
1

