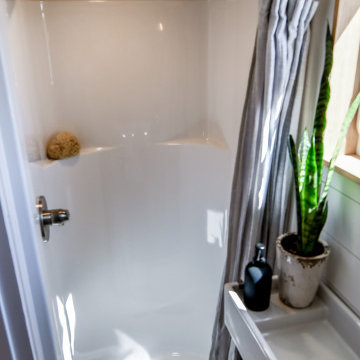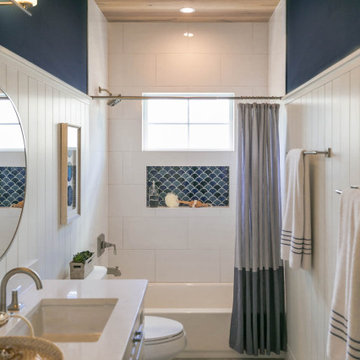Bagni con soffitto in legno - Foto e idee per arredare
Filtra anche per:
Budget
Ordina per:Popolari oggi
1 - 20 di 714 foto
1 di 3

Ispirazione per una stanza da bagno padronale contemporanea di medie dimensioni con ante lisce, ante in legno chiaro, vasca freestanding, piastrelle grigie, piastrelle di marmo, pareti marroni, pavimento in ardesia, lavabo a bacinella, top in quarzite, pavimento nero, top bianco, due lavabi, mobile bagno sospeso, soffitto in legno, travi a vista, soffitto a volta e pareti in legno

Immagine di una piccola stanza da bagno con doccia country con doccia aperta, WC monopezzo, pareti bianche, pavimento in linoleum, lavabo sospeso, pavimento marrone, doccia con tenda, un lavabo, mobile bagno sospeso, soffitto in legno e pareti in perlinato

salle de bain style montagne dans un chalet en Vanoise
Immagine di una piccola stanza da bagno con doccia stile rurale con ante in stile shaker, ante in legno scuro, doccia alcova, piastrelle grigie, pareti marroni, lavabo a bacinella, top in legno, doccia aperta, top marrone, un lavabo, mobile bagno incassato, soffitto in legno e pareti in legno
Immagine di una piccola stanza da bagno con doccia stile rurale con ante in stile shaker, ante in legno scuro, doccia alcova, piastrelle grigie, pareti marroni, lavabo a bacinella, top in legno, doccia aperta, top marrone, un lavabo, mobile bagno incassato, soffitto in legno e pareti in legno

Après travaux
Relooking d'une SDB dans une maison construite il y a une dizaine d'années.
Foto di una stretta e lunga stanza da bagno per bambini scandinava di medie dimensioni con doccia a filo pavimento, WC sospeso, piastrelle grigie, piastrelle in ceramica, pareti grigie, pavimento con piastrelle in ceramica, lavabo da incasso, top in quarzite, pavimento grigio, top bianco, un lavabo e soffitto in legno
Foto di una stretta e lunga stanza da bagno per bambini scandinava di medie dimensioni con doccia a filo pavimento, WC sospeso, piastrelle grigie, piastrelle in ceramica, pareti grigie, pavimento con piastrelle in ceramica, lavabo da incasso, top in quarzite, pavimento grigio, top bianco, un lavabo e soffitto in legno

Foto di una stanza da bagno con ante bianche, vasca da incasso, pareti bianche, pavimento con piastrelle effetto legno, top in quarzo composito, top bianco, soffitto in legno e boiserie

This transformation started with a builder grade bathroom and was expanded into a sauna wet room. With cedar walls and ceiling and a custom cedar bench, the sauna heats the space for a relaxing dry heat experience. The goal of this space was to create a sauna in the secondary bathroom and be as efficient as possible with the space. This bathroom transformed from a standard secondary bathroom to a ergonomic spa without impacting the functionality of the bedroom.
This project was super fun, we were working inside of a guest bedroom, to create a functional, yet expansive bathroom. We started with a standard bathroom layout and by building out into the large guest bedroom that was used as an office, we were able to create enough square footage in the bathroom without detracting from the bedroom aesthetics or function. We worked with the client on her specific requests and put all of the materials into a 3D design to visualize the new space.
Houzz Write Up: https://www.houzz.com/magazine/bathroom-of-the-week-stylish-spa-retreat-with-a-real-sauna-stsetivw-vs~168139419
The layout of the bathroom needed to change to incorporate the larger wet room/sauna. By expanding the room slightly it gave us the needed space to relocate the toilet, the vanity and the entrance to the bathroom allowing for the wet room to have the full length of the new space.
This bathroom includes a cedar sauna room that is incorporated inside of the shower, the custom cedar bench follows the curvature of the room's new layout and a window was added to allow the natural sunlight to come in from the bedroom. The aromatic properties of the cedar are delightful whether it's being used with the dry sauna heat and also when the shower is steaming the space. In the shower are matching porcelain, marble-look tiles, with architectural texture on the shower walls contrasting with the warm, smooth cedar boards. Also, by increasing the depth of the toilet wall, we were able to create useful towel storage without detracting from the room significantly.
This entire project and client was a joy to work with.

Esempio di un bagno di servizio chic di medie dimensioni con WC monopezzo, piastrelle marroni, piastrelle di ciottoli, pareti marroni, pavimento in ardesia, pavimento marrone, top nero, mobile bagno freestanding, soffitto in legno e pareti in legno

Gorgeous craftsmanship with every detail of this master bath, check it out!
.
.
.
#payneandpayne #homebuilder #homedecor #homedesign #custombuild #luxuryhome #ohiohomebuilders #ohiocustomhomes #dreamhome #nahb #buildersofinsta
#familyownedbusiness #clevelandbuilders #huntingvalley #AtHomeCLE #walkthrough #masterbathroom #doublesink #tiledesign #masterbathroomdesign
.?@paulceroky

共用の浴室です。ヒバ材で囲まれた空間です。落とし込まれた大きな浴槽から羊蹄山を眺めることができます。浴槽端のスノコを通ってテラスに出ることも可能です。
Idee per una grande stanza da bagno padronale rustica con ante nere, vasca idromassaggio, zona vasca/doccia separata, WC monopezzo, piastrelle marroni, pareti beige, pavimento in gres porcellanato, lavabo integrato, top in legno, pavimento grigio, porta doccia a battente, top nero, due lavabi, mobile bagno incassato e soffitto in legno
Idee per una grande stanza da bagno padronale rustica con ante nere, vasca idromassaggio, zona vasca/doccia separata, WC monopezzo, piastrelle marroni, pareti beige, pavimento in gres porcellanato, lavabo integrato, top in legno, pavimento grigio, porta doccia a battente, top nero, due lavabi, mobile bagno incassato e soffitto in legno

Immagine di una stanza da bagno per bambini country di medie dimensioni con ante lisce, ante marroni, vasca con piedi a zampa di leone, piastrelle multicolore, pareti multicolore, pavimento in gres porcellanato, lavabo integrato, top in marmo, pavimento multicolore, top grigio, toilette, mobile bagno freestanding, soffitto in legno e carta da parati

Immagine di una stanza da bagno padronale moderna di medie dimensioni con vasca/doccia, piastrelle marroni, piastrelle effetto legno, pareti marroni, pavimento in pietra calcarea, pavimento grigio, top marrone, soffitto in legno e pareti in legno

Immagine di un bagno di servizio stile rurale con pavimento in legno massello medio, soffitto in legno e pareti in legno

This powder room features a unique crane wallpaper as well as a dark, high-gloss hex tile lining the walls.
Immagine di un bagno di servizio stile rurale con pareti marroni, top in marmo, pavimento marrone, soffitto in legno, carta da parati, piastrelle nere, piastrelle di vetro e parquet chiaro
Immagine di un bagno di servizio stile rurale con pareti marroni, top in marmo, pavimento marrone, soffitto in legno, carta da parati, piastrelle nere, piastrelle di vetro e parquet chiaro

This powder room features a unique snake patterned wallpaper as well as a white marble console sink. There are dark metal accents throughout the room that match the dark brown in the wallpaper.

Luxury Bathroom complete with a double walk in Wet Sauna and Dry Sauna. Floor to ceiling glass walls extend the Home Gym Bathroom to feel the ultimate expansion of space.

Chiseled slate floors, free standing soaking tub with custom industrial faucets, and a repurposed metal cabinet as a vanity with white bowl sink. Custom stained wainscoting and custom milled Douglas Fir wood trim

Immagine di una piccola stanza da bagno padronale rustica con ante in legno chiaro, vasca con piedi a zampa di leone, doccia aperta, lastra di pietra, pareti beige, doccia aperta, top grigio, un lavabo, soffitto in legno e pareti in legno

Free-standing tub, with white honed marble, installed using a herringbone pattern. White matte penny rounds with charcoal grout.
Ispirazione per una grande stanza da bagno padronale moderna con vasca freestanding, doccia alcova, pistrelle in bianco e nero, piastrelle in gres porcellanato, pavimento in marmo, top in legno, pavimento bianco, nicchia, due lavabi, mobile bagno incassato, soffitto in legno e boiserie
Ispirazione per una grande stanza da bagno padronale moderna con vasca freestanding, doccia alcova, pistrelle in bianco e nero, piastrelle in gres porcellanato, pavimento in marmo, top in legno, pavimento bianco, nicchia, due lavabi, mobile bagno incassato, soffitto in legno e boiserie

Esempio di una stanza da bagno padronale moderna di medie dimensioni con vasca/doccia, piastrelle marroni, piastrelle effetto legno, pareti marroni, pavimento in pietra calcarea, pavimento grigio, top marrone, soffitto in legno e pareti in legno

After the second fallout of the Delta Variant amidst the COVID-19 Pandemic in mid 2021, our team working from home, and our client in quarantine, SDA Architects conceived Japandi Home.
The initial brief for the renovation of this pool house was for its interior to have an "immediate sense of serenity" that roused the feeling of being peaceful. Influenced by loneliness and angst during quarantine, SDA Architects explored themes of escapism and empathy which led to a “Japandi” style concept design – the nexus between “Scandinavian functionality” and “Japanese rustic minimalism” to invoke feelings of “art, nature and simplicity.” This merging of styles forms the perfect amalgamation of both function and form, centred on clean lines, bright spaces and light colours.
Grounded by its emotional weight, poetic lyricism, and relaxed atmosphere; Japandi Home aesthetics focus on simplicity, natural elements, and comfort; minimalism that is both aesthetically pleasing yet highly functional.
Japandi Home places special emphasis on sustainability through use of raw furnishings and a rejection of the one-time-use culture we have embraced for numerous decades. A plethora of natural materials, muted colours, clean lines and minimal, yet-well-curated furnishings have been employed to showcase beautiful craftsmanship – quality handmade pieces over quantitative throwaway items.
A neutral colour palette compliments the soft and hard furnishings within, allowing the timeless pieces to breath and speak for themselves. These calming, tranquil and peaceful colours have been chosen so when accent colours are incorporated, they are done so in a meaningful yet subtle way. Japandi home isn’t sparse – it’s intentional.
The integrated storage throughout – from the kitchen, to dining buffet, linen cupboard, window seat, entertainment unit, bed ensemble and walk-in wardrobe are key to reducing clutter and maintaining the zen-like sense of calm created by these clean lines and open spaces.
The Scandinavian concept of “hygge” refers to the idea that ones home is your cosy sanctuary. Similarly, this ideology has been fused with the Japanese notion of “wabi-sabi”; the idea that there is beauty in imperfection. Hence, the marriage of these design styles is both founded on minimalism and comfort; easy-going yet sophisticated. Conversely, whilst Japanese styles can be considered “sleek” and Scandinavian, “rustic”, the richness of the Japanese neutral colour palette aids in preventing the stark, crisp palette of Scandinavian styles from feeling cold and clinical.
Japandi Home’s introspective essence can ultimately be considered quite timely for the pandemic and was the quintessential lockdown project our team needed.
Bagni con soffitto in legno - Foto e idee per arredare
1

