Bagni con top in granito e soffitto a cassettoni - Foto e idee per arredare
Filtra anche per:
Budget
Ordina per:Popolari oggi
1 - 20 di 119 foto
1 di 3

Старый бабушкин дом можно существенно преобразить с помощью простых дизайнерских решений. Не верите? Посмотрите на недавний проект Юрия Зименко.
Ispirazione per un piccolo bagno di servizio scandinavo con ante con bugna sagomata, ante beige, WC sospeso, piastrelle beige, piastrelle diamantate, pareti bianche, pavimento con piastrelle in ceramica, lavabo sospeso, top in granito, pavimento nero, top nero, mobile bagno freestanding, soffitto a cassettoni e pareti in perlinato
Ispirazione per un piccolo bagno di servizio scandinavo con ante con bugna sagomata, ante beige, WC sospeso, piastrelle beige, piastrelle diamantate, pareti bianche, pavimento con piastrelle in ceramica, lavabo sospeso, top in granito, pavimento nero, top nero, mobile bagno freestanding, soffitto a cassettoni e pareti in perlinato

This 6,000sf luxurious custom new construction 5-bedroom, 4-bath home combines elements of open-concept design with traditional, formal spaces, as well. Tall windows, large openings to the back yard, and clear views from room to room are abundant throughout. The 2-story entry boasts a gently curving stair, and a full view through openings to the glass-clad family room. The back stair is continuous from the basement to the finished 3rd floor / attic recreation room.
The interior is finished with the finest materials and detailing, with crown molding, coffered, tray and barrel vault ceilings, chair rail, arched openings, rounded corners, built-in niches and coves, wide halls, and 12' first floor ceilings with 10' second floor ceilings.
It sits at the end of a cul-de-sac in a wooded neighborhood, surrounded by old growth trees. The homeowners, who hail from Texas, believe that bigger is better, and this house was built to match their dreams. The brick - with stone and cast concrete accent elements - runs the full 3-stories of the home, on all sides. A paver driveway and covered patio are included, along with paver retaining wall carved into the hill, creating a secluded back yard play space for their young children.
Project photography by Kmieick Imagery.

We really maximized space here. We moved a wall about 5 feet out and converted their basement into an amazing VRBO.
Idee per una stanza da bagno padronale di medie dimensioni con ante in stile shaker, ante grigie, vasca freestanding, doccia doppia, WC a due pezzi, piastrelle bianche, piastrelle in ceramica, pareti grigie, pavimento in gres porcellanato, lavabo sottopiano, top in granito, pavimento marrone, porta doccia scorrevole, top giallo, lavanderia, due lavabi, mobile bagno freestanding, soffitto a cassettoni e boiserie
Idee per una stanza da bagno padronale di medie dimensioni con ante in stile shaker, ante grigie, vasca freestanding, doccia doppia, WC a due pezzi, piastrelle bianche, piastrelle in ceramica, pareti grigie, pavimento in gres porcellanato, lavabo sottopiano, top in granito, pavimento marrone, porta doccia scorrevole, top giallo, lavanderia, due lavabi, mobile bagno freestanding, soffitto a cassettoni e boiserie
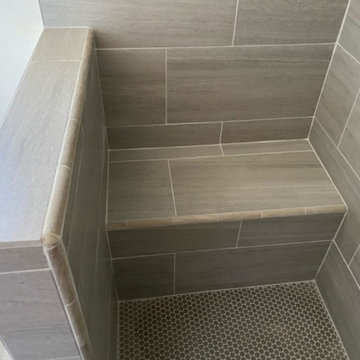
Immagine di una piccola stanza da bagno con doccia design con nessun'anta, ante bianche, vasca freestanding, doccia aperta, bidè, piastrelle bianche, piastrelle in ceramica, pareti grigie, pavimento in legno massello medio, lavabo a consolle, top in granito, pavimento grigio, doccia aperta, top bianco, un lavabo, mobile bagno incassato, soffitto a cassettoni e pareti in legno
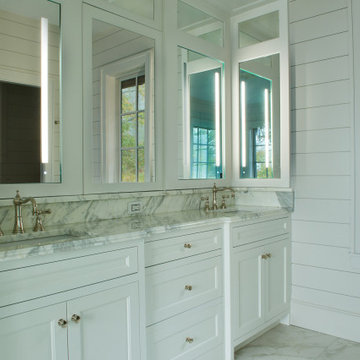
This magnificent new home build has too many amenities to name. Granite countertop and backsplash, tiled shower, and gorgeous wood floors. Undermount sinks.
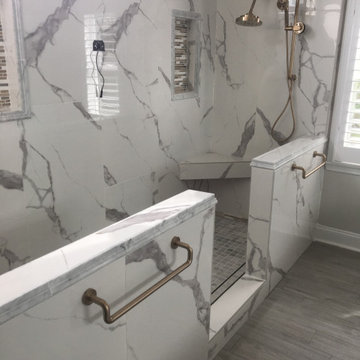
OUR BATHROOM REMODELING SERVICES INCLUDE:
1. Custom Tile Installation (travertine, marble, granite, porcelain, ceramic)
2. Travertine and Marble Showers
3. Shower Pan Repair
4. Bathroom Floor Installation
5. Custom Vanities
6. Plumbing
7. Electrical
8. Painting
9. Frameless Shower Doors
10. Countertops
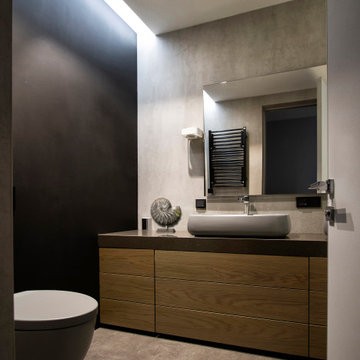
Foto di un bagno di servizio minimalista di medie dimensioni con ante lisce, ante marroni, WC sospeso, piastrelle grigie, piastrelle in gres porcellanato, pareti grigie, pavimento in gres porcellanato, lavabo da incasso, top in granito, pavimento marrone, top marrone, mobile bagno sospeso, soffitto a cassettoni e pannellatura
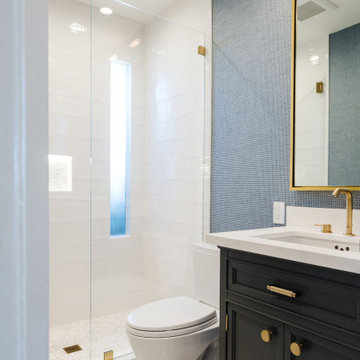
With a simple, tranquil design and modern touch, this guest bathroom has been elevated to a new level and provides a luxurious feel for many to enjoy. Incorporating two tile patterns and sizes gives this bathroom complexity while maintaining a clean and chic look.

Foto di un piccolo bagno di servizio moderno con nessun'anta, ante bianche, WC monopezzo, pavimento con piastrelle a mosaico, lavabo sottopiano, top in granito, pavimento nero, top bianco, mobile bagno freestanding, soffitto a cassettoni e carta da parati
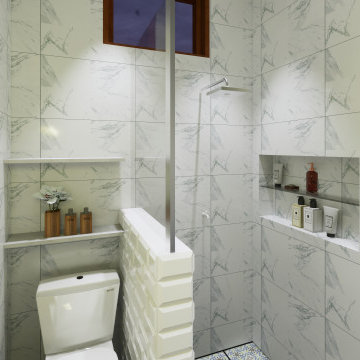
Immagine di una piccola stanza da bagno con doccia minimalista con ante lisce, ante bianche, doccia ad angolo, bidè, pistrelle in bianco e nero, piastrelle in ceramica, pareti bianche, pavimento con piastrelle in ceramica, lavabo da incasso, top in granito, pavimento grigio, doccia con tenda, top bianco, un lavabo, mobile bagno incassato e soffitto a cassettoni
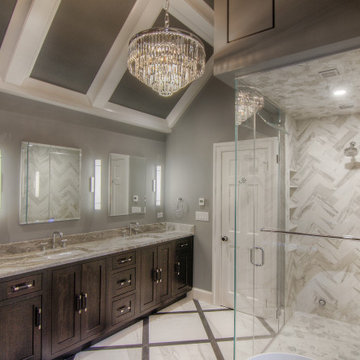
Complete remodel of a master bathroom. A new steam shower and stand alone tub with an electric fireplace creates a relaxing space after a long day.
Ispirazione per una grande stanza da bagno padronale moderna con ante con riquadro incassato, ante in legno bruno, vasca freestanding, doccia a filo pavimento, WC a due pezzi, piastrelle multicolore, piastrelle in gres porcellanato, pareti grigie, pavimento in gres porcellanato, lavabo sottopiano, top in granito, pavimento multicolore, porta doccia a battente, top beige, nicchia, due lavabi, mobile bagno incassato, soffitto a cassettoni e pareti in legno
Ispirazione per una grande stanza da bagno padronale moderna con ante con riquadro incassato, ante in legno bruno, vasca freestanding, doccia a filo pavimento, WC a due pezzi, piastrelle multicolore, piastrelle in gres porcellanato, pareti grigie, pavimento in gres porcellanato, lavabo sottopiano, top in granito, pavimento multicolore, porta doccia a battente, top beige, nicchia, due lavabi, mobile bagno incassato, soffitto a cassettoni e pareti in legno
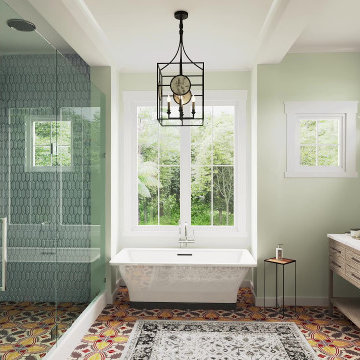
A look into the primary bathroom. We designed the floor plan such that the free standing tub would be centered with in the window bay. The hallway behind us is centered on the tub and windows, an leads back into the bedroom where a rear bay window is centered, as well.
The client choose to have wall tile added in the glass walk in shower. The blue contrasts with the yellow, reds and browns found in the floor tile. We used the same granite counter material and color that is used in the kitchen. We continued with the walls being painted a soft green color, to provide a sense of peace.

Transitional compact Master bath remodeling with a beautiful design. Custom dark wood double under mount sinks vanity type with the granite countertop and LED mirrors. The built-in vanity was with raised panel. The tile was from porcelain (Made in the USA) to match the overall color theme. The bathroom also includes a drop-in bathtub and a one-pieces toilet. The flooring was from porcelain with the same beige color to match the overall color theme.

Foto di una grande stanza da bagno padronale stile marinaro con ante con riquadro incassato, ante bianche, vasca da incasso, vasca/doccia, WC monopezzo, pareti blu, pavimento con piastrelle in ceramica, lavabo da incasso, top in granito, pavimento beige, porta doccia scorrevole, top multicolore, toilette, due lavabi, mobile bagno incassato, soffitto a cassettoni e carta da parati
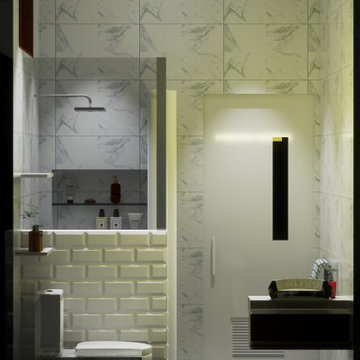
Esempio di una piccola stanza da bagno con doccia moderna con ante lisce, ante bianche, doccia ad angolo, bidè, pistrelle in bianco e nero, piastrelle in ceramica, pareti bianche, pavimento con piastrelle in ceramica, lavabo da incasso, top in granito, pavimento grigio, doccia con tenda, top bianco, un lavabo, mobile bagno incassato e soffitto a cassettoni

This 6,000sf luxurious custom new construction 5-bedroom, 4-bath home combines elements of open-concept design with traditional, formal spaces, as well. Tall windows, large openings to the back yard, and clear views from room to room are abundant throughout. The 2-story entry boasts a gently curving stair, and a full view through openings to the glass-clad family room. The back stair is continuous from the basement to the finished 3rd floor / attic recreation room.
The interior is finished with the finest materials and detailing, with crown molding, coffered, tray and barrel vault ceilings, chair rail, arched openings, rounded corners, built-in niches and coves, wide halls, and 12' first floor ceilings with 10' second floor ceilings.
It sits at the end of a cul-de-sac in a wooded neighborhood, surrounded by old growth trees. The homeowners, who hail from Texas, believe that bigger is better, and this house was built to match their dreams. The brick - with stone and cast concrete accent elements - runs the full 3-stories of the home, on all sides. A paver driveway and covered patio are included, along with paver retaining wall carved into the hill, creating a secluded back yard play space for their young children.
Project photography by Kmieick Imagery.
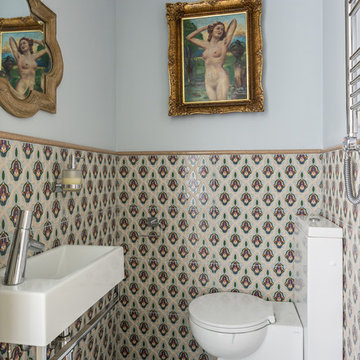
Санузел крошка
Idee per un piccolo bagno di servizio tradizionale con piastrelle multicolore, lavabo sospeso, pavimento grigio, WC monopezzo, piastrelle in ceramica, pareti multicolore, pavimento in gres porcellanato, nessun'anta, ante bianche, top in granito, top bianco, mobile bagno sospeso e soffitto a cassettoni
Idee per un piccolo bagno di servizio tradizionale con piastrelle multicolore, lavabo sospeso, pavimento grigio, WC monopezzo, piastrelle in ceramica, pareti multicolore, pavimento in gres porcellanato, nessun'anta, ante bianche, top in granito, top bianco, mobile bagno sospeso e soffitto a cassettoni
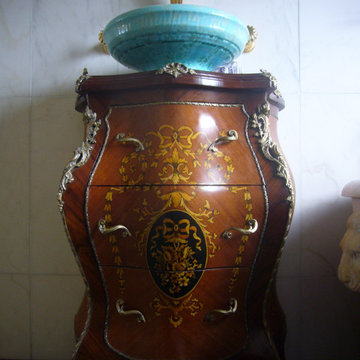
A complete reproduction of an ancient roman style bathroom , including solid clawfoot bath carved from marble.
A french antique side table was converted into a vanity.
Mosaic floor was designed and measured on site here in Sydney and made in Milan Italy , then imported in sheets for installation.
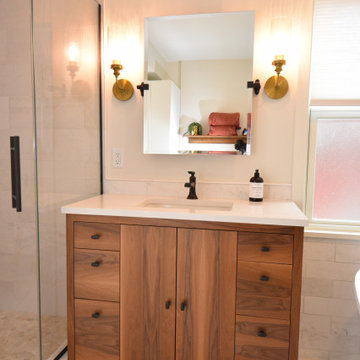
Our client’s used two words to describe what they wanted their dream bath to be …”spa-like”. This completely remodeled bath features a custom walnut vanity, soothing soaking tub and steam shower. They won’t have to go far now to enjoy that luxurious feeling in their own special space.
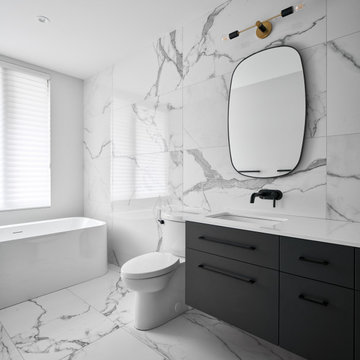
Foto di una grande stanza da bagno padronale contemporanea con ante lisce, ante nere, vasca freestanding, WC monopezzo, pistrelle in bianco e nero, piastrelle di marmo, pareti bianche, top in granito, pavimento bianco, top bianco, panca da doccia, due lavabi e soffitto a cassettoni
Bagni con top in granito e soffitto a cassettoni - Foto e idee per arredare
1

