Bagni con ante a filo e pistrelle in bianco e nero - Foto e idee per arredare
Filtra anche per:
Budget
Ordina per:Popolari oggi
1 - 20 di 467 foto
1 di 3

Idee per una piccola stanza da bagno padronale stile marino con ante a filo, ante in legno scuro, doccia ad angolo, WC monopezzo, pistrelle in bianco e nero, piastrelle di marmo, pareti bianche, pavimento in marmo, lavabo sottopiano, top in quarzite, pavimento bianco, porta doccia a battente, top nero, due lavabi e mobile bagno incassato
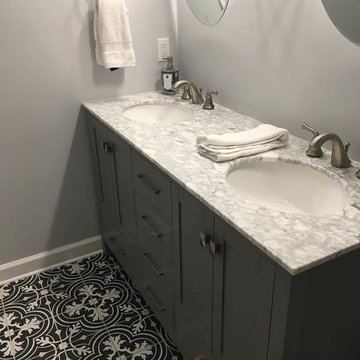
Idee per una stanza da bagno con doccia classica di medie dimensioni con ante a filo, ante grigie, vasca ad alcova, vasca/doccia, pistrelle in bianco e nero, piastrelle in ceramica, pareti grigie, pavimento con piastrelle in ceramica, lavabo sottopiano, top in marmo, pavimento nero e doccia con tenda
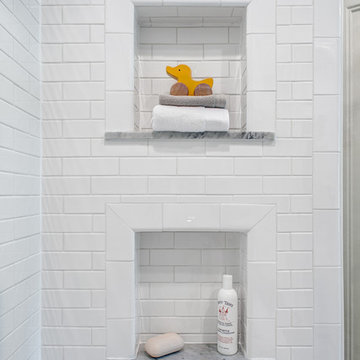
Andrew Ball Photography
Immagine di una piccola stanza da bagno tradizionale con ante a filo, ante bianche, vasca ad alcova, vasca/doccia, WC a due pezzi, pistrelle in bianco e nero, piastrelle diamantate, pareti grigie, lavabo sottopiano, top in marmo e pavimento in marmo
Immagine di una piccola stanza da bagno tradizionale con ante a filo, ante bianche, vasca ad alcova, vasca/doccia, WC a due pezzi, pistrelle in bianco e nero, piastrelle diamantate, pareti grigie, lavabo sottopiano, top in marmo e pavimento in marmo

Progetto d'interni per un appartamento in via di costruzione.
La richiesta da parte del Costruttore è stata quella di prefigurare un appartamento tipo, lasciando inalterata la struttura planimetrica dell'appartamento.
Tutto è stato pensato e disegnato su misura, con uno stile moderno e allo stesso tempo funzionale.
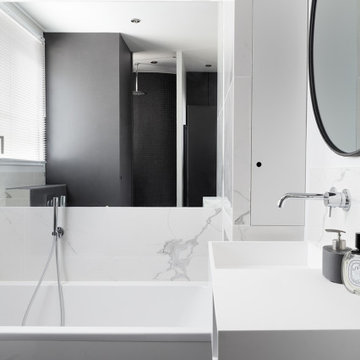
Immagine di una piccola stanza da bagno padronale nordica con ante a filo, ante nere, WC sospeso, pistrelle in bianco e nero, top in quarzite, pavimento nero e doccia con tenda
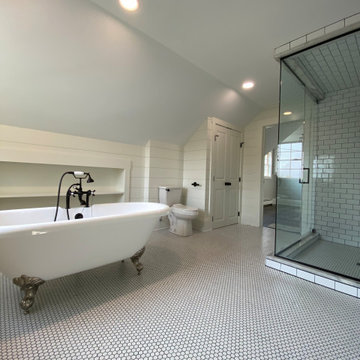
Traditional American farmhouse master suite remodel with large custom steam shower, his and hers vanities, subway tile, slipper clawfoot tub, and mosaic floor
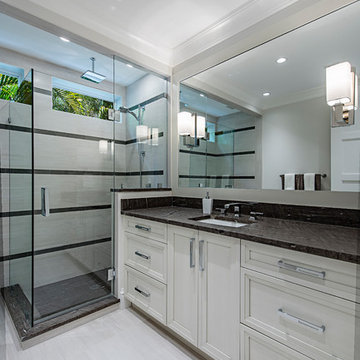
Esempio di una grande stanza da bagno con doccia design con ante bianche, pavimento con piastrelle in ceramica, lavabo da incasso, top in marmo, ante a filo, doccia aperta, pistrelle in bianco e nero, piastrelle in ceramica, pareti bianche, pavimento beige, porta doccia a battente, top nero, panca da doccia, un lavabo e mobile bagno incassato
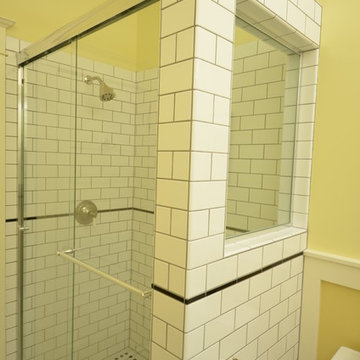
Through a series of remodels, the home owners have been able to create a home they truly love. Both baths have traditional white and black tile work with two-toned walls bringing in warmth and character. Custom built medicine cabinets allow for additional storage and continue the Craftsman vernacular.
Photo: Eckert & Eckert Photography
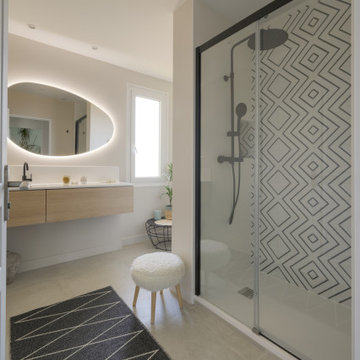
La conception de la salle de bain a été conservé car elle était fonctionnelle avec douche et baignoire. L'ambiance a été conçue de manière à créer une atmosphère chaleureuse et apaisante. Le miroir rétroéclairé permet de créer une lumière tamisée plus agréable au quotidien. La faïence du fond de la douche a été choisie graphique pour faire ressortir cette zone et apporter une touche d'originalité. Le côté graphique reprend l'esprit du panoramique de l'entrée.
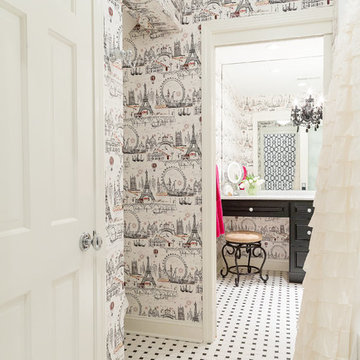
Karissa Van Tassel Photography
The kids shared bathroom is alive with bold black and white papers with hot pink accent on the girl's side. The center bathroom space features the toilet and an oversized tub. The tile in the tub surround is a white embossed animal print. A subtle surprise. Recent travels to Paris inspired the wallpaper selection for the girl's vanity area. Frosted sliding glass doors separate the spaces, allowing light and privacy.
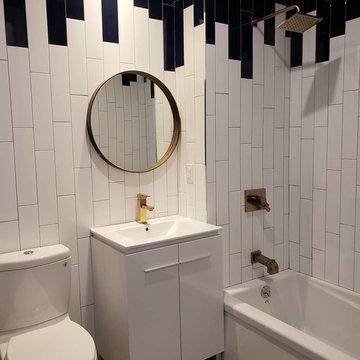
This residential block in Williamsburg is in a prime location within the Broadway area. It is a newly renovated building with large sized bedrooms and bathrooms. The spacious living room permits a lot of natural light to brighten up anyone’s day. The sustainable hardwood floors are comfortable and easy to maintain. It is a co-living space with multiple kitchens, common rooms, and an attractive rooftop with top New York views.
The communal bathrooms provide luxury living with our Greenpoint Vanity sink cabinets that are a perfect balance between style and art. The uniform metal strip makes it easy to open the cabinet to store all your toiletries within this generous space. The water-resistant clean finish ensures the durability of the material. It is paired with our Frameport Single Bowl Standard Sink with a functional grip and glossy modern design. It is installed with FAM3 black matte faucet for a sophisticated hygiene experience. Our Rubik Black Mirror radiates simplicity and functionality. With its cylindrical shape and wooden design, it is a true showpiece with the smoothest surface, and is easy to clean. The Drop in and Alcove rectangular tub provides the right amount of comfort and is a must-have centerpiece for any bathroom. The sleek design is crafted with high-quality reinforced fiberglass and acrylic, which provide its glossy shine and long-lasting durability. For winter days, it retains enough heat with rubber rile flange to prevent water from leaking.
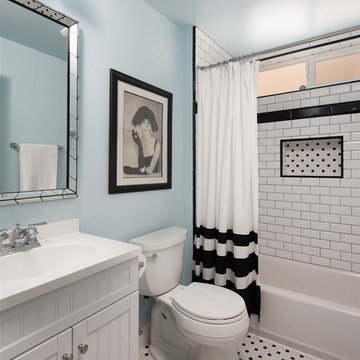
A new fiberglass tub with a mud float base and raised subway tile. Black accents through out. A mash up of 1920s new york and beach house.
Foto di una piccola stanza da bagno padronale contemporanea con ante a filo, ante bianche, vasca ad alcova, vasca/doccia, WC a due pezzi, pistrelle in bianco e nero, piastrelle diamantate, pareti blu, pavimento con piastrelle a mosaico, lavabo integrato, top in superficie solida, pavimento bianco, doccia con tenda e top bianco
Foto di una piccola stanza da bagno padronale contemporanea con ante a filo, ante bianche, vasca ad alcova, vasca/doccia, WC a due pezzi, pistrelle in bianco e nero, piastrelle diamantate, pareti blu, pavimento con piastrelle a mosaico, lavabo integrato, top in superficie solida, pavimento bianco, doccia con tenda e top bianco
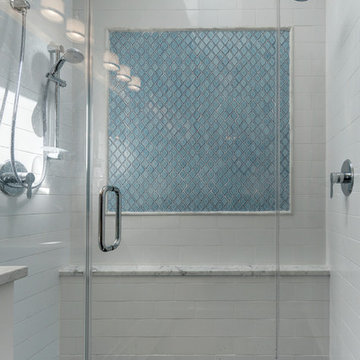
Young couple, old house. Moving into a beautiful in the Alexandria, VA area the bathroom was not going to cut it. great space but misused and outdated, need some TLC and a revamp. Moving the main fixtures around created the option to better utilize the space and more then one person at a time. The light colors helped bring it all together for a spa feel for this busy couple.
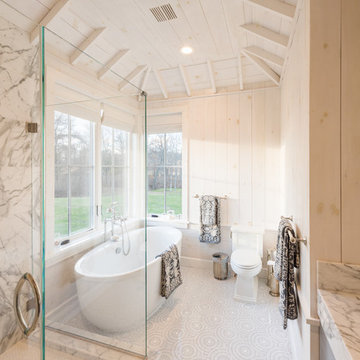
Photographer: Daniel Contelmo Jr.
Foto di una stanza da bagno padronale rustica di medie dimensioni con ante a filo, ante grigie, vasca freestanding, doccia ad angolo, pistrelle in bianco e nero, piastrelle di marmo, top in marmo, porta doccia a battente, WC monopezzo, pareti beige, pavimento con piastrelle a mosaico, lavabo sottopiano e pavimento bianco
Foto di una stanza da bagno padronale rustica di medie dimensioni con ante a filo, ante grigie, vasca freestanding, doccia ad angolo, pistrelle in bianco e nero, piastrelle di marmo, top in marmo, porta doccia a battente, WC monopezzo, pareti beige, pavimento con piastrelle a mosaico, lavabo sottopiano e pavimento bianco
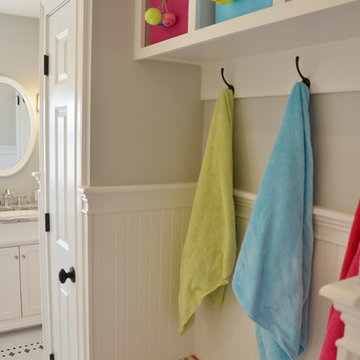
Kristen Ruiz
Esempio di una stanza da bagno per bambini classica di medie dimensioni con ante a filo, ante bianche, vasca ad alcova, vasca/doccia, WC a due pezzi, pistrelle in bianco e nero, piastrelle in ceramica, pareti grigie, pavimento con piastrelle in ceramica, lavabo sottopiano e top in marmo
Esempio di una stanza da bagno per bambini classica di medie dimensioni con ante a filo, ante bianche, vasca ad alcova, vasca/doccia, WC a due pezzi, pistrelle in bianco e nero, piastrelle in ceramica, pareti grigie, pavimento con piastrelle in ceramica, lavabo sottopiano e top in marmo

Idee per una grande stanza da bagno padronale tradizionale con ante a filo, ante nere, vasca freestanding, doccia ad angolo, WC a due pezzi, pistrelle in bianco e nero, piastrelle in gres porcellanato, pareti grigie, pavimento in gres porcellanato, lavabo sottopiano, top in quarzo composito, pavimento bianco, porta doccia a battente, top bianco, panca da doccia, due lavabi, mobile bagno incassato, travi a vista e pareti in perlinato
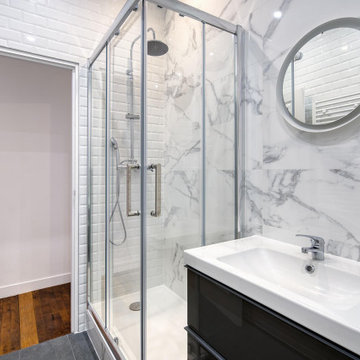
Avant travaux : Appartement vétuste de 65m² environ à diviser pour mise en location de deux logements.
Après travaux : Création de deux appartements T2 neufs. Seul le parquet massif ancien a été conservé.
Budget total (travaux, cuisines, mobilier, etc...) : ~ 70 000€

La chambre parentale et la salle de bain existante sombre et peu ergonomique ont été ré-agencées pour retrouver un veritable concept de suite parentale. Afin d’offrir un éclairage en second jour et d’ouvrir visuellement les espaces, il a été conçu une verrière en bois sur-mesure.
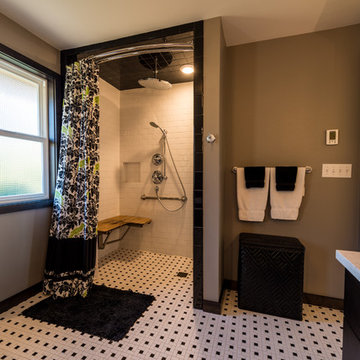
This bathroom is fully wheelchair accessible. The cabinets were custom-built to accommodate the extra needed space.
Photos by Aleksandr Akinshev
Esempio di una grande stanza da bagno padronale con doccia con tenda, ante a filo, ante in legno bruno, vasca da incasso, doccia a filo pavimento, WC a due pezzi, pistrelle in bianco e nero, piastrelle in ceramica, pareti grigie, pavimento con piastrelle in ceramica, lavabo sottopiano e top in marmo
Esempio di una grande stanza da bagno padronale con doccia con tenda, ante a filo, ante in legno bruno, vasca da incasso, doccia a filo pavimento, WC a due pezzi, pistrelle in bianco e nero, piastrelle in ceramica, pareti grigie, pavimento con piastrelle in ceramica, lavabo sottopiano e top in marmo

Idee per una grande stanza da bagno padronale scandinava con ante a filo, ante in legno chiaro, vasca freestanding, doccia ad angolo, WC monopezzo, pistrelle in bianco e nero, piastrelle in ceramica, pareti bianche, pavimento con piastrelle in ceramica, lavabo sottopiano, top in marmo, pavimento nero, porta doccia a battente, top nero, panca da doccia, un lavabo, soffitto ribassato e mobile bagno incassato
Bagni con ante a filo e pistrelle in bianco e nero - Foto e idee per arredare
1

