Bagni con piastrelle multicolore e pavimento in pietra calcarea - Foto e idee per arredare
Filtra anche per:
Budget
Ordina per:Popolari oggi
21 - 40 di 553 foto
1 di 3
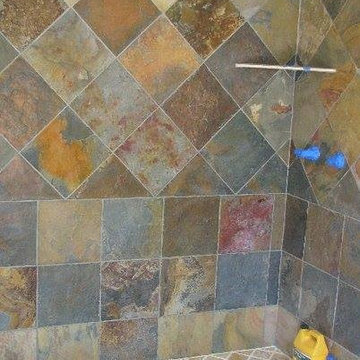
Foto di una stanza da bagno classica di medie dimensioni con piastrelle beige, piastrelle nere, piastrelle marroni, piastrelle grigie, piastrelle multicolore, piastrelle arancioni, piastrelle in pietra e pavimento in pietra calcarea
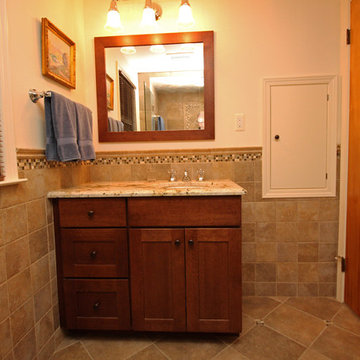
This craftsman style bathroom combines stone tile with glass tile accents to create a striking design. The walk-in shower with a Euro-style glass door has rainfall and slide-bar showerheads, along with matching grab bars and corner shelves for storing shower toiletries. The vanity from Medallion Cabinetry and granite countertop are beautifully accented by a decorative tile border around the room.
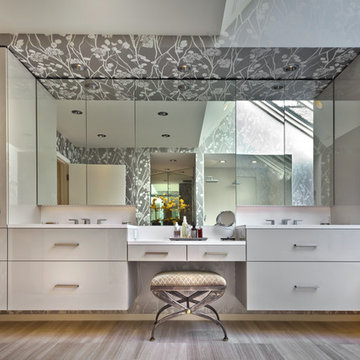
Gilbertson Photography
Poggenpohl
Fantasia Showroom Minneapolis
Kohler
Toto
Cambria
Esempio di una grande stanza da bagno padronale contemporanea con ante lisce, ante grigie, top in quarzo composito, pavimento in pietra calcarea, pareti multicolore, doccia a filo pavimento, piastrelle multicolore e piastrelle in pietra
Esempio di una grande stanza da bagno padronale contemporanea con ante lisce, ante grigie, top in quarzo composito, pavimento in pietra calcarea, pareti multicolore, doccia a filo pavimento, piastrelle multicolore e piastrelle in pietra

Perched high above the Islington Golf course, on a quiet cul-de-sac, this contemporary residential home is all about bringing the outdoor surroundings in. In keeping with the French style, a metal and slate mansard roofline dominates the façade, while inside, an open concept main floor split across three elevations, is punctuated by reclaimed rough hewn fir beams and a herringbone dark walnut floor. The elegant kitchen includes Calacatta marble countertops, Wolf range, SubZero glass paned refrigerator, open walnut shelving, blue/black cabinetry with hand forged bronze hardware and a larder with a SubZero freezer, wine fridge and even a dog bed. The emphasis on wood detailing continues with Pella fir windows framing a full view of the canopy of trees that hang over the golf course and back of the house. This project included a full reimagining of the backyard landscaping and features the use of Thermory decking and a refurbished in-ground pool surrounded by dark Eramosa limestone. Design elements include the use of three species of wood, warm metals, various marbles, bespoke lighting fixtures and Canadian art as a focal point within each space. The main walnut waterfall staircase features a custom hand forged metal railing with tuning fork spindles. The end result is a nod to the elegance of French Country, mixed with the modern day requirements of a family of four and two dogs!
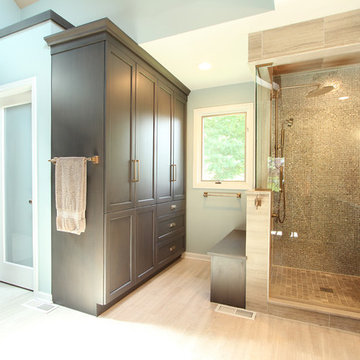
A tile and glass shower features a shower head rail system that is flanked by windows on both sides. The glass door swings out and in. The wall visible from the door when you walk in is a one inch glass mosaic tile that pulls all the colors from the room together. Brass plumbing fixtures and brass hardware add warmth. Limestone tile floors add texture. A closet built in on this side of the bathroom is his closet and features double hang on the left side, single hang above the drawer storage on the right. The windows in the shower allows the light from the window to pass through and brighten the space.
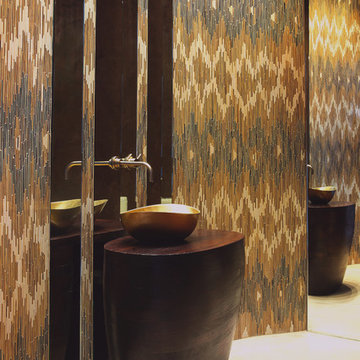
Photo by Jeff Roffman
Foto di un piccolo bagno di servizio minimal con lavabo a bacinella, top in legno, piastrelle multicolore, pareti marroni, pavimento in pietra calcarea e top marrone
Foto di un piccolo bagno di servizio minimal con lavabo a bacinella, top in legno, piastrelle multicolore, pareti marroni, pavimento in pietra calcarea e top marrone
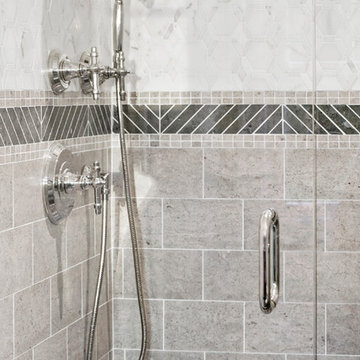
All Interior selections/finishes by Monique Varsames
Furniture staged by Stage to Show
Photos by Frank Ambrosiono
Immagine di una stanza da bagno chic di medie dimensioni con nessun'anta, ante bianche, doccia aperta, WC a due pezzi, piastrelle multicolore, piastrelle in pietra, pareti bianche, pavimento in pietra calcarea, lavabo da incasso e top in marmo
Immagine di una stanza da bagno chic di medie dimensioni con nessun'anta, ante bianche, doccia aperta, WC a due pezzi, piastrelle multicolore, piastrelle in pietra, pareti bianche, pavimento in pietra calcarea, lavabo da incasso e top in marmo
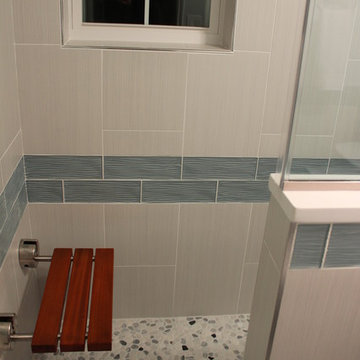
If you don't have an enough space to place a shower seat, would you be considering to have a fold-able one ?
SCW Kitchen and Bath , SDW Design Center
Ispirazione per una stanza da bagno padronale contemporanea di medie dimensioni con doccia alcova, piastrelle multicolore e pavimento in pietra calcarea
Ispirazione per una stanza da bagno padronale contemporanea di medie dimensioni con doccia alcova, piastrelle multicolore e pavimento in pietra calcarea

The Perfect combination of Form and Function in this well appointed traditional Master Bath with beautiful custom arched cherry cabinetry, granite counter top and polished nickle hardware. The checkerboard heated limestone floors
were added to complete the character of this room. Ceiling cannister lighting overhead, vanity scones and upper cabinet lighting provide options for atmophere and task lighting.
Photography by Dave Adams Photography
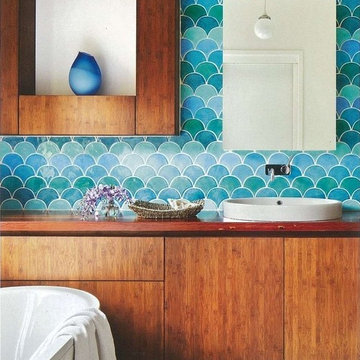
Residential Interior Design & Decoration project by Camilla Molders Design
Foto di una stanza da bagno padronale contemporanea di medie dimensioni con vasca freestanding, piastrelle a mosaico, lavabo a bacinella, top in legno, piastrelle multicolore e pavimento in pietra calcarea
Foto di una stanza da bagno padronale contemporanea di medie dimensioni con vasca freestanding, piastrelle a mosaico, lavabo a bacinella, top in legno, piastrelle multicolore e pavimento in pietra calcarea
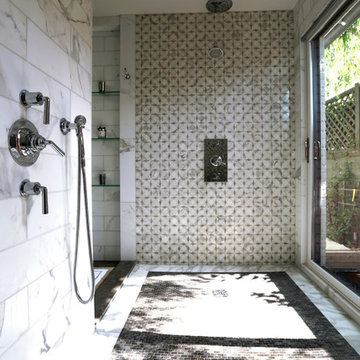
Once inside the expansive shower you have an opening to the outdoors through the sliding door serving as the back wall. The walls share a mix of stunning Zazen mosaic in Polished Gascogne & Calacatta marbles and 6x24 Honed Calacatta. Waterworks Henry plumbing in chrome is used throughout the space.
Cabochon Surfaces & Fixtures

A tall linen cabinet houses linens and overflow bathroom storage. A wall mounted cabinet between the two vanities houses everyday beauty products, toothbrushes, etc. Brass hardware and brass plumbing fixtures were selected. Glass mosaic tile was used on the backsplash and paired with cambria quartz countertops.
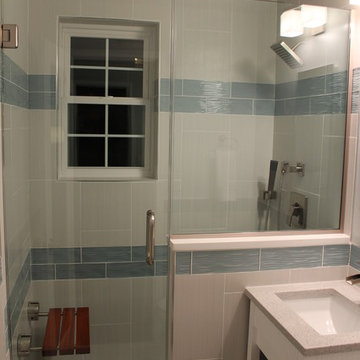
Bathroom is the place where we get clean, but before all that bathroom itself need to look clean as its shown in here.. Color management is very crucial on that cases.
SCW Kitchen and Bath , SDW Design Center
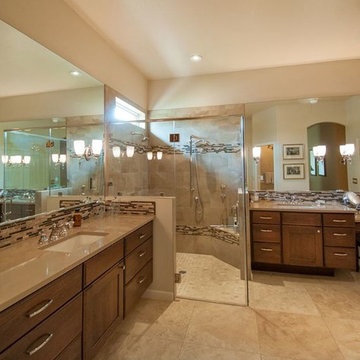
Idee per una grande stanza da bagno padronale tradizionale con consolle stile comò, ante in legno bruno, doccia ad angolo, piastrelle multicolore, piastrelle a listelli, pareti beige, pavimento in pietra calcarea, lavabo sottopiano, top in quarzo composito, pavimento beige e porta doccia a battente
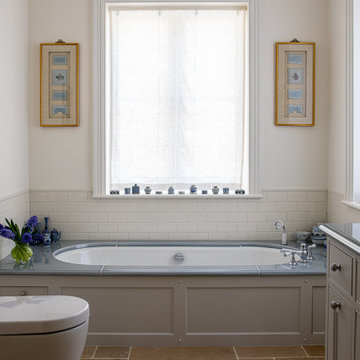
Main Ensuite
Esempio di una stanza da bagno padronale chic di medie dimensioni con ante in stile shaker, ante grigie, vasca da incasso, doccia alcova, WC a due pezzi, piastrelle multicolore, piastrelle diamantate, pareti bianche, pavimento in pietra calcarea, lavabo da incasso, top in superficie solida, pavimento beige, doccia aperta, top grigio, un lavabo e mobile bagno incassato
Esempio di una stanza da bagno padronale chic di medie dimensioni con ante in stile shaker, ante grigie, vasca da incasso, doccia alcova, WC a due pezzi, piastrelle multicolore, piastrelle diamantate, pareti bianche, pavimento in pietra calcarea, lavabo da incasso, top in superficie solida, pavimento beige, doccia aperta, top grigio, un lavabo e mobile bagno incassato
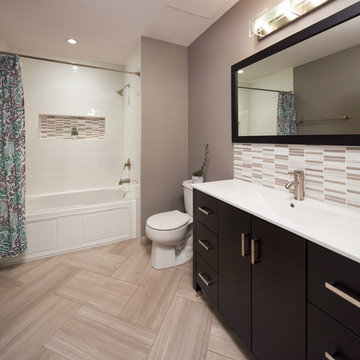
This renovated bathroom features a large vanity with a crisp white countertop, dark wooden linen closet, off-white marble tiling of the shower walls, a tiled shower niche and vanity backsplash made from neutral colored tiles, and thunder gray painted walls.
Project designed by Skokie renovation firm, Chi Renovation & Design. They serve the Chicagoland area, and it's surrounding suburbs, with an emphasis on the North Side and North Shore. You'll find their work from the Loop through Lincoln Park, Skokie, Evanston, Wilmette, and all of the way up to Lake Forest.
For more about Chi Renovation & Design, click here: https://www.chirenovation.com/
To learn more about this project, click here: https://www.chirenovation.com/galleries/bathrooms/

Perched high above the Islington Golf course, on a quiet cul-de-sac, this contemporary residential home is all about bringing the outdoor surroundings in. In keeping with the French style, a metal and slate mansard roofline dominates the façade, while inside, an open concept main floor split across three elevations, is punctuated by reclaimed rough hewn fir beams and a herringbone dark walnut floor. The elegant kitchen includes Calacatta marble countertops, Wolf range, SubZero glass paned refrigerator, open walnut shelving, blue/black cabinetry with hand forged bronze hardware and a larder with a SubZero freezer, wine fridge and even a dog bed. The emphasis on wood detailing continues with Pella fir windows framing a full view of the canopy of trees that hang over the golf course and back of the house. This project included a full reimagining of the backyard landscaping and features the use of Thermory decking and a refurbished in-ground pool surrounded by dark Eramosa limestone. Design elements include the use of three species of wood, warm metals, various marbles, bespoke lighting fixtures and Canadian art as a focal point within each space. The main walnut waterfall staircase features a custom hand forged metal railing with tuning fork spindles. The end result is a nod to the elegance of French Country, mixed with the modern day requirements of a family of four and two dogs!

Ispirazione per una grande stanza da bagno padronale contemporanea con ante lisce, ante marroni, doccia a filo pavimento, WC sospeso, piastrelle multicolore, lastra di pietra, pareti bianche, pavimento in pietra calcarea, lavabo integrato, top in superficie solida, pavimento beige, porta doccia a battente e top bianco
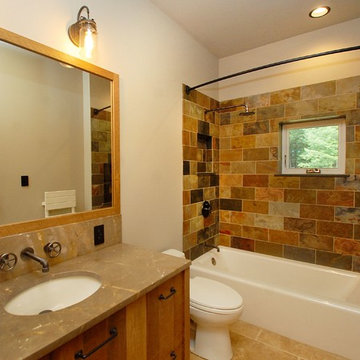
www.gordondixonconstruction.com
Esempio di una stanza da bagno per bambini rustica di medie dimensioni con ante lisce, ante in legno scuro, vasca ad alcova, vasca/doccia, WC a due pezzi, piastrelle multicolore, piastrelle in ardesia, pareti grigie, pavimento in pietra calcarea, lavabo sottopiano, top in saponaria, pavimento beige e doccia con tenda
Esempio di una stanza da bagno per bambini rustica di medie dimensioni con ante lisce, ante in legno scuro, vasca ad alcova, vasca/doccia, WC a due pezzi, piastrelle multicolore, piastrelle in ardesia, pareti grigie, pavimento in pietra calcarea, lavabo sottopiano, top in saponaria, pavimento beige e doccia con tenda
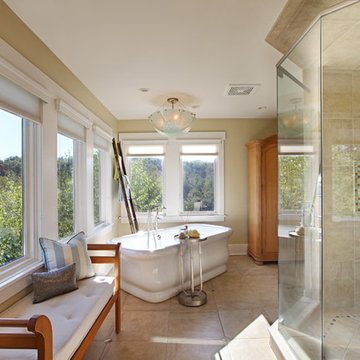
Jeff Garland
Immagine di una stanza da bagno chic con vasca freestanding, lavabo sottopiano, ante con bugna sagomata, ante in legno scuro, top in granito, piastrelle multicolore, piastrelle di vetro, pareti beige e pavimento in pietra calcarea
Immagine di una stanza da bagno chic con vasca freestanding, lavabo sottopiano, ante con bugna sagomata, ante in legno scuro, top in granito, piastrelle multicolore, piastrelle di vetro, pareti beige e pavimento in pietra calcarea
Bagni con piastrelle multicolore e pavimento in pietra calcarea - Foto e idee per arredare
2

