Bagni con piastrelle marroni e piastrelle in gres porcellanato - Foto e idee per arredare
Filtra anche per:
Budget
Ordina per:Popolari oggi
21 - 40 di 9.089 foto
1 di 3

Nest Designs created the floor-plan for this master bathroom, designed the floating vanities and selected all the finish materials for this space. The passage between the two vanities leads to the toilet on the left (behind the closed door) and the master shower on the right (not pictured). Just beyond those walls is the entrance to the master closet.
The wall mounted, custom designed vanities allowed us to use LED tape on the bottom of the cabinets. The homeowner can leave the LED lights on in the evening for use as a night light to guide the way through the bathroom. My client asked for lighted mirrors and I sourced out the Electric Mirrors for this project. I think these mirrors are the perfect size and look for the space. 12x24 Zera tile was used on the floor. We used TECH cable lighting overhead, quartz counter-tops, top mounted sinks, Brizo faucets and brushed nickel drawer pulls. This bathroom has great flow from one area into another.
Photo by Bealer Photographic Arts.
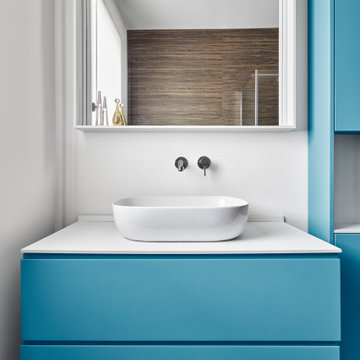
Idee per una piccola stanza da bagno design con ante lisce, ante turchesi, piastrelle marroni, piastrelle in gres porcellanato, pareti bianche, pavimento in gres porcellanato, lavabo a bacinella, top in superficie solida, pavimento grigio, top bianco, un lavabo e mobile bagno sospeso

Foto di un bagno di servizio stile rurale di medie dimensioni con ante lisce, ante in legno chiaro, WC sospeso, piastrelle marroni, piastrelle in gres porcellanato, pareti marroni, pavimento in gres porcellanato, lavabo da incasso, top in superficie solida, pavimento marrone, top grigio, mobile bagno freestanding, travi a vista e pareti in mattoni

Foto di una grande stanza da bagno padronale contemporanea con ante lisce, ante in legno bruno, vasca freestanding, zona vasca/doccia separata, WC a due pezzi, piastrelle marroni, piastrelle in gres porcellanato, pareti beige, pavimento in gres porcellanato, lavabo a bacinella, top in superficie solida, pavimento grigio, porta doccia a battente, top bianco, nicchia, due lavabi, mobile bagno sospeso e soffitto ribassato
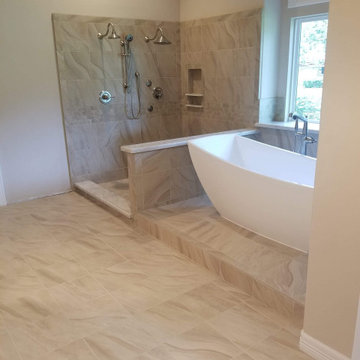
A beautiful traditional style in old katy . Two weeks of hard work in this porcelain piece of art .
Idee per una stanza da bagno padronale classica di medie dimensioni con piastrelle marroni, piastrelle in gres porcellanato e top piastrellato
Idee per una stanza da bagno padronale classica di medie dimensioni con piastrelle marroni, piastrelle in gres porcellanato e top piastrellato
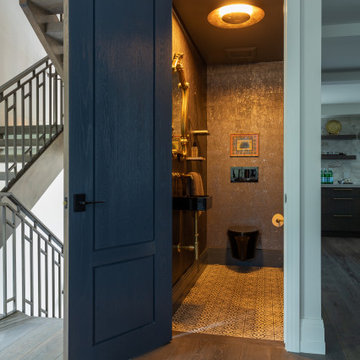
Foto di un piccolo bagno di servizio tradizionale con WC sospeso, piastrelle marroni, piastrelle in gres porcellanato, pareti marroni, pavimento in cementine, lavabo sospeso e pavimento multicolore
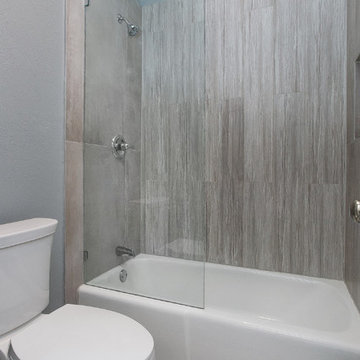
Ispirazione per una stanza da bagno con doccia tradizionale di medie dimensioni con vasca ad alcova, vasca/doccia, WC a due pezzi, piastrelle marroni, piastrelle in gres porcellanato, pareti grigie, pavimento beige e porta doccia a battente

Renee Alexander
Esempio di una stanza da bagno con doccia classica di medie dimensioni con ante con bugna sagomata, ante grigie, doccia ad angolo, WC a due pezzi, pareti beige, lavabo sottopiano, top in granito, doccia aperta, piastrelle marroni, piastrelle in gres porcellanato, pavimento con piastrelle in ceramica, pavimento beige e top multicolore
Esempio di una stanza da bagno con doccia classica di medie dimensioni con ante con bugna sagomata, ante grigie, doccia ad angolo, WC a due pezzi, pareti beige, lavabo sottopiano, top in granito, doccia aperta, piastrelle marroni, piastrelle in gres porcellanato, pavimento con piastrelle in ceramica, pavimento beige e top multicolore
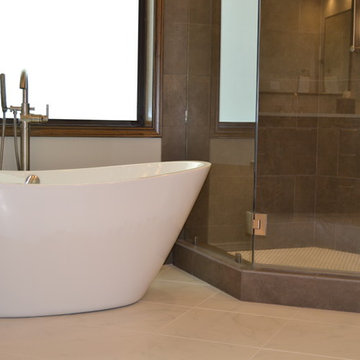
This 1980's original master bathroom was completed gutted and updated with a fresh transitional look. The stained maple cabinets contrast beautifully with the white quartzite countertops and 5" carrara hexagon backsplash tile. Mirrors are framed custom stained floater frames. The diagonally laid flooring is white porcelain carrara look. The shower walls are a dark brown porcelain and the shower floor, ceiling and hidden shower niche are 1" white hexagon tiles with dark brown grout. The garden tub was replaced with a simple transitional pedestal tub with a stainless steel floor mounted tub faucet.
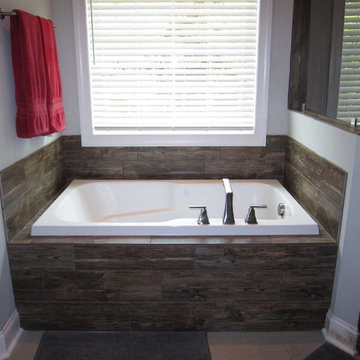
Idee per una stanza da bagno con doccia chic di medie dimensioni con vasca da incasso, doccia ad angolo, piastrelle marroni, piastrelle in gres porcellanato, pareti grigie, pavimento in gres porcellanato, pavimento beige e porta doccia a battente
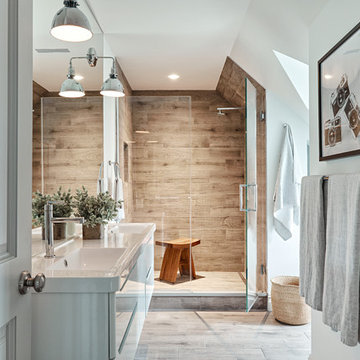
Foto di una stanza da bagno padronale contemporanea di medie dimensioni con ante lisce, ante bianche, doccia alcova, piastrelle marroni, piastrelle in gres porcellanato, pareti bianche, pavimento in gres porcellanato, lavabo integrato, top in quarzo composito, pavimento marrone e porta doccia a battente

Ispirazione per una stanza da bagno padronale american style di medie dimensioni con ante con bugna sagomata, ante in legno bruno, doccia aperta, WC a due pezzi, piastrelle beige, piastrelle marroni, piastrelle in gres porcellanato, pareti beige, lavabo a bacinella, top in granito e doccia aperta
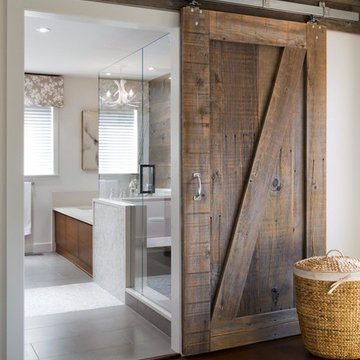
Foto di una stanza da bagno padronale minimal di medie dimensioni con vasca sottopiano, doccia alcova, pareti bianche, pavimento in gres porcellanato, pavimento beige, porta doccia a battente, piastrelle marroni e piastrelle in gres porcellanato
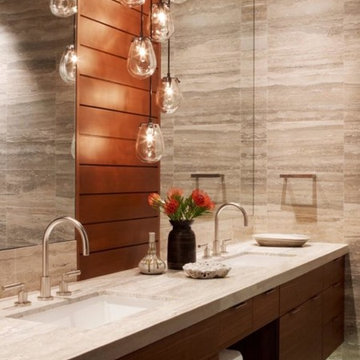
Foto di una grande stanza da bagno padronale design con ante lisce, ante in legno bruno, piastrelle marroni, piastrelle in gres porcellanato, pareti marroni, pavimento in gres porcellanato, lavabo sottopiano e top in quarzite
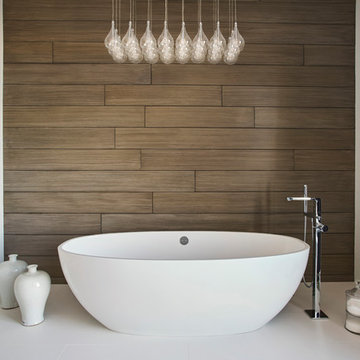
Esempio di una stanza da bagno padronale moderna di medie dimensioni con ante lisce, ante in legno bruno, vasca freestanding, pareti beige, pavimento con piastrelle in ceramica, lavabo integrato, top in superficie solida, piastrelle marroni, piastrelle in gres porcellanato e pavimento bianco
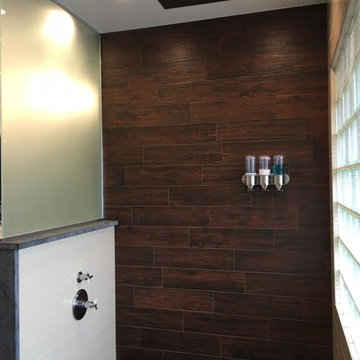
Idee per una stanza da bagno per bambini classica di medie dimensioni con doccia aperta, pareti beige, doccia aperta, ante in stile shaker, piastrelle marroni, piastrelle in gres porcellanato, pavimento in gres porcellanato, top in superficie solida, pavimento marrone e ante blu
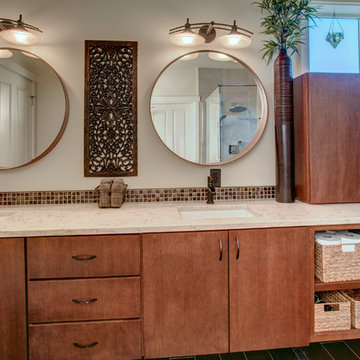
Foto di una stanza da bagno padronale etnica di medie dimensioni con ante lisce, ante in legno scuro, doccia a filo pavimento, WC sospeso, piastrelle marroni, piastrelle in gres porcellanato, pareti bianche, pavimento in gres porcellanato, lavabo sottopiano e top in quarzo composito

This master bathroom was completely redesigned and relocation of drains and removal and rebuilding of walls was done to complete a new layout. For the entrance barn doors were installed which really give this space the rustic feel. The main feature aside from the entrance is the freestanding tub located in the center of this master suite with a tiled bench built off the the side. The vanity is a Knotty Alder wood cabinet with a driftwood finish from Sollid Cabinetry. The 4" backsplash is a four color blend pebble rock from Emser Tile. The counter top is a remnant from Pental Quartz in "Alpine". The walk in shower features a corner bench and all tile used in this space is a 12x24 pe tuscania laid vertically. The shower also features the Emser Rivera pebble as the shower pan an decorative strip on the shower wall that was used as the backsplash in the vanity area.
Photography by Scott Basile
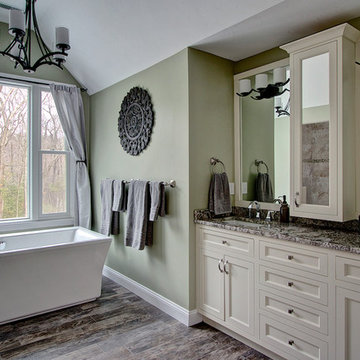
A double sink vanity provides plenty of storage in this master bath. http://www.kitchenvisions.com
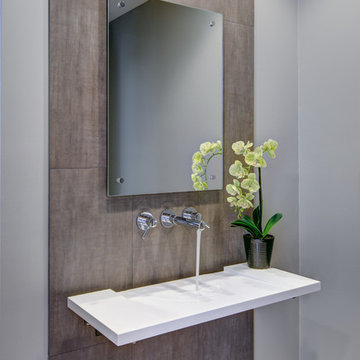
Immagine di un bagno di servizio minimal con lavabo sospeso, top in superficie solida, piastrelle marroni, piastrelle in gres porcellanato e pareti grigie
Bagni con piastrelle marroni e piastrelle in gres porcellanato - Foto e idee per arredare
2

