Bagni con piastrelle in ceramica e top in laminato - Foto e idee per arredare
Filtra anche per:
Budget
Ordina per:Popolari oggi
21 - 40 di 3.772 foto
1 di 3
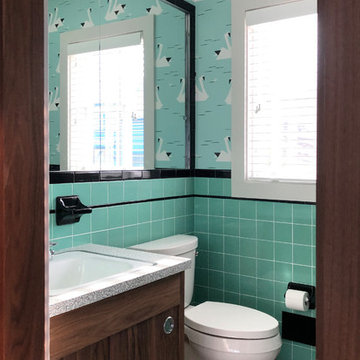
Esempio di una piccola stanza da bagno moderna con ante lisce, ante in legno bruno, doccia alcova, WC a due pezzi, piastrelle blu, piastrelle in ceramica, pavimento con piastrelle in ceramica, lavabo da incasso, top in laminato, pavimento bianco, porta doccia a battente e top giallo
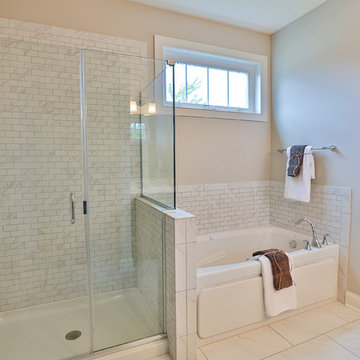
Idee per una stanza da bagno padronale contemporanea di medie dimensioni con lavabo integrato, ante con riquadro incassato, ante in legno bruno, top in laminato, vasca da incasso, doccia alcova, WC monopezzo, piastrelle bianche, piastrelle in ceramica, pareti beige e pavimento con piastrelle in ceramica

Big marble tiles with wooden bath panels and accents, transform the small bath giving it a much airier look
Esempio di una piccola stanza da bagno per bambini moderna con ante lisce, ante marroni, vasca da incasso, WC monopezzo, piastrelle grigie, piastrelle in ceramica, pareti grigie, pavimento con piastrelle in ceramica, lavabo a bacinella, top in laminato, pavimento grigio, top marrone, un lavabo, mobile bagno sospeso e soffitto ribassato
Esempio di una piccola stanza da bagno per bambini moderna con ante lisce, ante marroni, vasca da incasso, WC monopezzo, piastrelle grigie, piastrelle in ceramica, pareti grigie, pavimento con piastrelle in ceramica, lavabo a bacinella, top in laminato, pavimento grigio, top marrone, un lavabo, mobile bagno sospeso e soffitto ribassato
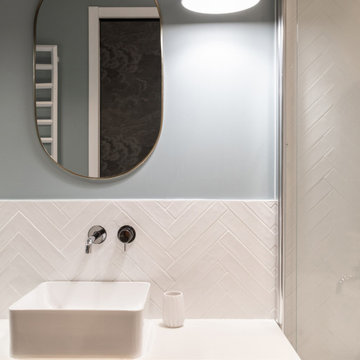
Foto di una stanza da bagno per bambini contemporanea di medie dimensioni con ante a filo, ante in legno chiaro, vasca sottopiano, piastrelle bianche, piastrelle in ceramica, pareti bianche, pavimento con piastrelle in ceramica, lavabo da incasso, top in laminato, pavimento blu, top bianco, nicchia, due lavabi e mobile bagno incassato

Reforma integral Sube Interiorismo www.subeinteriorismo.com
Fotografía Biderbost Photo
Ispirazione per una stanza da bagno con doccia chic di medie dimensioni con ante di vetro, ante bianche, doccia a filo pavimento, WC sospeso, piastrelle blu, piastrelle in ceramica, pareti blu, pavimento con piastrelle in ceramica, lavabo a bacinella, top in laminato, porta doccia a battente, top marrone, nicchia, un lavabo, mobile bagno incassato, carta da parati e pavimento beige
Ispirazione per una stanza da bagno con doccia chic di medie dimensioni con ante di vetro, ante bianche, doccia a filo pavimento, WC sospeso, piastrelle blu, piastrelle in ceramica, pareti blu, pavimento con piastrelle in ceramica, lavabo a bacinella, top in laminato, porta doccia a battente, top marrone, nicchia, un lavabo, mobile bagno incassato, carta da parati e pavimento beige

GIA Bathrooms & Kitchens
1300 442 736
WWW.GIARENOVATIONS.COM.AU
Foto di una stanza da bagno padronale contemporanea di medie dimensioni con ante lisce, ante in legno bruno, pareti beige, lavabo integrato, pavimento beige, vasca da incasso, doccia alcova, WC a due pezzi, piastrelle in ceramica, pavimento con piastrelle in ceramica, top in laminato, doccia aperta e top bianco
Foto di una stanza da bagno padronale contemporanea di medie dimensioni con ante lisce, ante in legno bruno, pareti beige, lavabo integrato, pavimento beige, vasca da incasso, doccia alcova, WC a due pezzi, piastrelle in ceramica, pavimento con piastrelle in ceramica, top in laminato, doccia aperta e top bianco
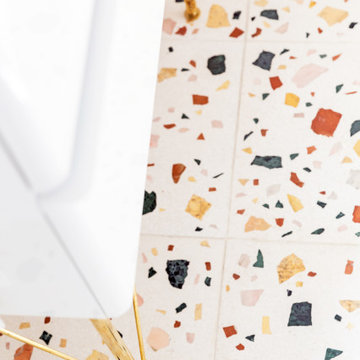
Un sol en terrazzo véritable, avec des inserts roses répondant au carrelage mural !
Le meuble vasque a été un peu customisé, avec des pieds en laiton pour une belle finition !

Extension and refurbishment of a semi-detached house in Hern Hill.
Extensions are modern using modern materials whilst being respectful to the original house and surrounding fabric.
Views to the treetops beyond draw occupants from the entrance, through the house and down to the double height kitchen at garden level.
From the playroom window seat on the upper level, children (and adults) can climb onto a play-net suspended over the dining table.
The mezzanine library structure hangs from the roof apex with steel structure exposed, a place to relax or work with garden views and light. More on this - the built-in library joinery becomes part of the architecture as a storage wall and transforms into a gorgeous place to work looking out to the trees. There is also a sofa under large skylights to chill and read.
The kitchen and dining space has a Z-shaped double height space running through it with a full height pantry storage wall, large window seat and exposed brickwork running from inside to outside. The windows have slim frames and also stack fully for a fully indoor outdoor feel.
A holistic retrofit of the house provides a full thermal upgrade and passive stack ventilation throughout. The floor area of the house was doubled from 115m2 to 230m2 as part of the full house refurbishment and extension project.
A huge master bathroom is achieved with a freestanding bath, double sink, double shower and fantastic views without being overlooked.
The master bedroom has a walk-in wardrobe room with its own window.
The children's bathroom is fun with under the sea wallpaper as well as a separate shower and eaves bath tub under the skylight making great use of the eaves space.
The loft extension makes maximum use of the eaves to create two double bedrooms, an additional single eaves guest room / study and the eaves family bathroom.
5 bedrooms upstairs.
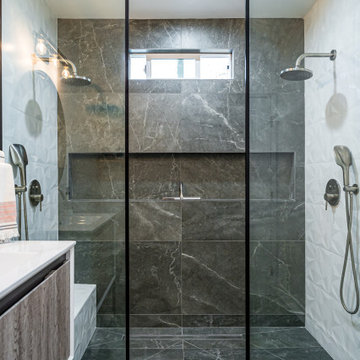
ADU luxury bathroom with two head shower and shower bench.
Immagine di una piccola stanza da bagno con doccia moderna con ante lisce, ante bianche, doccia alcova, WC monopezzo, pistrelle in bianco e nero, piastrelle in ceramica, pareti bianche, pavimento con piastrelle in ceramica, lavabo integrato, top in laminato, pavimento grigio, porta doccia scorrevole, top bianco, panca da doccia, un lavabo, mobile bagno incassato e pannellatura
Immagine di una piccola stanza da bagno con doccia moderna con ante lisce, ante bianche, doccia alcova, WC monopezzo, pistrelle in bianco e nero, piastrelle in ceramica, pareti bianche, pavimento con piastrelle in ceramica, lavabo integrato, top in laminato, pavimento grigio, porta doccia scorrevole, top bianco, panca da doccia, un lavabo, mobile bagno incassato e pannellatura
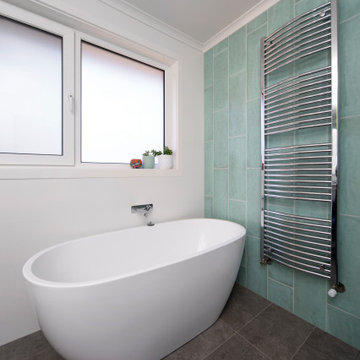
Idee per una stanza da bagno padronale minimal di medie dimensioni con ante lisce, ante bianche, vasca freestanding, vasca/doccia, WC monopezzo, piastrelle verdi, piastrelle in ceramica, pareti bianche, pavimento con piastrelle in ceramica, lavabo a colonna, top in laminato, pavimento grigio, doccia aperta, top bianco, lavanderia, un lavabo e mobile bagno freestanding

Salle de bain design et graphique
Foto di una stanza da bagno padronale nordica di medie dimensioni con vasca ad angolo, zona vasca/doccia separata, piastrelle bianche, piastrelle grigie, piastrelle nere, piastrelle in ceramica, pareti nere, lavabo integrato, top in laminato, doccia aperta, ante lisce, ante in legno chiaro, parquet chiaro, pavimento marrone e top nero
Foto di una stanza da bagno padronale nordica di medie dimensioni con vasca ad angolo, zona vasca/doccia separata, piastrelle bianche, piastrelle grigie, piastrelle nere, piastrelle in ceramica, pareti nere, lavabo integrato, top in laminato, doccia aperta, ante lisce, ante in legno chiaro, parquet chiaro, pavimento marrone e top nero

Marcell Puzsar, Brightroom Photography
Idee per una grande stanza da bagno padronale industriale con ante con riquadro incassato, ante grigie, vasca freestanding, doccia ad angolo, WC a due pezzi, piastrelle grigie, piastrelle in ceramica, pareti bianche, pavimento in legno massello medio, lavabo da incasso e top in laminato
Idee per una grande stanza da bagno padronale industriale con ante con riquadro incassato, ante grigie, vasca freestanding, doccia ad angolo, WC a due pezzi, piastrelle grigie, piastrelle in ceramica, pareti bianche, pavimento in legno massello medio, lavabo da incasso e top in laminato
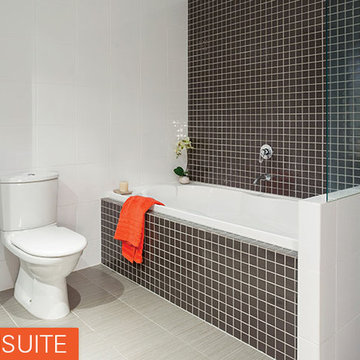
Foto di una stanza da bagno per bambini minimal di medie dimensioni con lavabo integrato, ante in stile shaker, ante beige, top in laminato, vasca da incasso, doccia aperta, WC a due pezzi, piastrelle beige, piastrelle in ceramica, pareti bianche e pavimento con piastrelle in ceramica
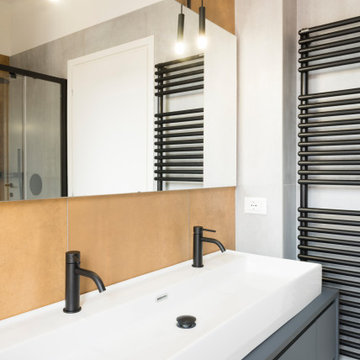
Foto di un bagno di servizio contemporaneo con ante lisce, ante blu, piastrelle arancioni, piastrelle in ceramica, lavabo rettangolare, top in laminato, top blu e mobile bagno sospeso
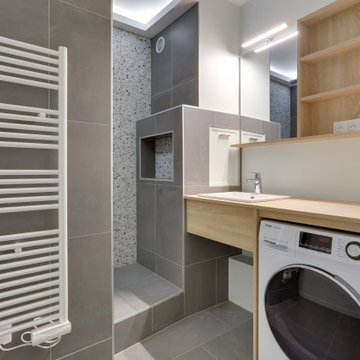
Foto di una piccola stanza da bagno con doccia tradizionale con ante beige, doccia alcova, piastrelle grigie, piastrelle in ceramica, pareti grigie, pavimento con piastrelle in ceramica, lavabo sottopiano, top in laminato, pavimento grigio, top beige, lavanderia, un lavabo e mobile bagno incassato
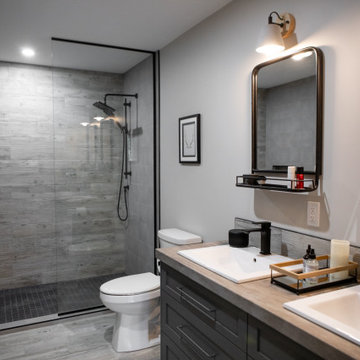
The master ensuite features a double vanity with a concrete look countertop, charcoal painted custom vanity and a large custom shower. The closet across from the vanity also houses the homeowner's washer and dryer. The walk-in closet can be accessed from the ensuite, as well as the bedroom.
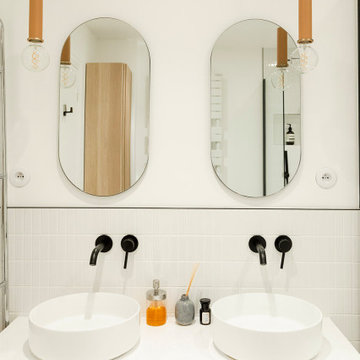
Dans cet appartement familial de 150 m², l’objectif était de rénover l’ensemble des pièces pour les rendre fonctionnelles et chaleureuses, en associant des matériaux naturels à une palette de couleurs harmonieuses.
Dans la cuisine et le salon, nous avons misé sur du bois clair naturel marié avec des tons pastel et des meubles tendance. De nombreux rangements sur mesure ont été réalisés dans les couloirs pour optimiser tous les espaces disponibles. Le papier peint à motifs fait écho aux lignes arrondies de la porte verrière réalisée sur mesure.
Dans les chambres, on retrouve des couleurs chaudes qui renforcent l’esprit vacances de l’appartement. Les salles de bain et la buanderie sont également dans des tons de vert naturel associés à du bois brut. La robinetterie noire, toute en contraste, apporte une touche de modernité. Un appartement où il fait bon vivre !
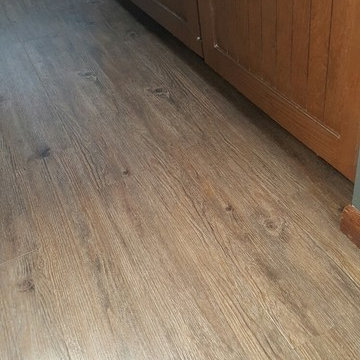
Luxury Vinyl Planks are a great option for water areas like bathrooms, basements, and kitchens. The technology is advancing so that the product looks and feels like natural products like wood and stone.
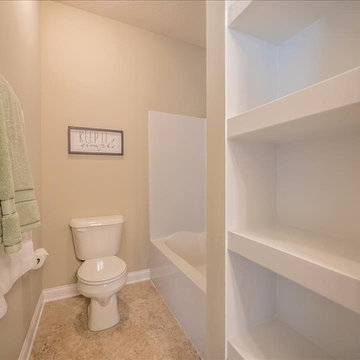
The master bath features a built in shower with ceramic floor to match. The vanity features a square edged laminate profile. Featuring the Moen Dartmoor faucet in chrome finish. The stained built in featuring towel storage really works well in this bathroom. This is another nice touch from Matt Lancia Signature Homes

Le puits de lumière a été habillé avec un adhésif sur un Plexiglas pour apporter un aspect déco a la lumière. À gauche, on a installé une grande douche 160 x 80 avec encastré dans le mur une niche pour poser les produits de douche. On installe également une grande paroi de douche totalement transparente pour garder visible tout le volume. À droite un ensemble de meuble blanc avec plan vasque en stratifié bois. Et au fond une superbe tapisserie poster pour donner de la profondeur et du contraste à cette salle de bain. On a l'impression qu'il s'agit d'un passage vers une luxuriante forêt.
Bagni con piastrelle in ceramica e top in laminato - Foto e idee per arredare
2

