Bagni con piastrelle in ceramica e piastrelle di vetro - Foto e idee per arredare
Filtra anche per:
Budget
Ordina per:Popolari oggi
141 - 160 di 183.804 foto
1 di 3
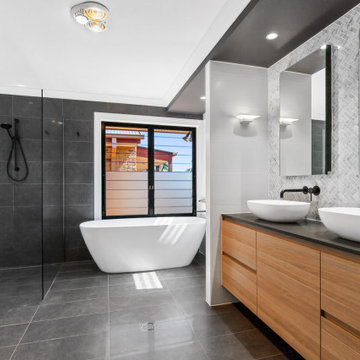
Herringbone Feature, Black Tapware, Shower Niche, South Perth Bathrooms, Small Bathroom Renovations Perth, Sliding Shower Rail, Marble Herringbone
Idee per una stanza da bagno padronale minimalista di medie dimensioni con ante con riquadro incassato, vasca freestanding, doccia aperta, piastrelle bianche, piastrelle in ceramica, doccia aperta, top bianco e mobile bagno sospeso
Idee per una stanza da bagno padronale minimalista di medie dimensioni con ante con riquadro incassato, vasca freestanding, doccia aperta, piastrelle bianche, piastrelle in ceramica, doccia aperta, top bianco e mobile bagno sospeso

APARTMENT BERLIN VII
Eine Berliner Altbauwohnung im vollkommen neuen Gewand: Bei diesen Räumen in Schöneberg zeichnete THE INNER HOUSE für eine komplette Sanierung verantwortlich. Dazu gehörte auch, den Grundriss zu ändern: Die Küche hat ihren Platz nun als Ort für Gemeinsamkeit im ehemaligen Berliner Zimmer. Dafür gibt es ein ruhiges Schlafzimmer in den hinteren Räumen. Das Gästezimmer verfügt jetzt zudem über ein eigenes Gästebad im britischen Stil. Bei der Sanierung achtete THE INNER HOUSE darauf, stilvolle und originale Details wie Doppelkastenfenster, Türen und Beschläge sowie das Parkett zu erhalten und aufzuarbeiten. Darüber hinaus bringt ein stimmiges Farbkonzept die bereits vorhandenen Vintagestücke nun angemessen zum Strahlen.
INTERIOR DESIGN & STYLING: THE INNER HOUSE
LEISTUNGEN: Grundrissoptimierung, Elektroplanung, Badezimmerentwurf, Farbkonzept, Koordinierung Gewerke und Baubegleitung, Möbelentwurf und Möblierung
FOTOS: © THE INNER HOUSE, Fotograf: Manuel Strunz, www.manuu.eu

Our clients wanted us to expand their bathroom to add more square footage and relocate the plumbing to rearrange the flow of the bathroom. We crafted a custom built in for them in the corner for storage and stained it to match a vintage dresser they found that they wanted us to convert into a vanity. We fabricated and installed a black countertop with backsplash lip, installed a gold mirror, gold/brass fixtures, and moved lighting around in the room. We installed a new fogged glass window to create natural light in the room. The custom black shower glass was their biggest dream and accent in the bathroom, and it turned out beautifully! We added marble wall tile with black schluter all around the room! We added custom floating shelves with a delicate support bracket.

Esempio di una stanza da bagno per bambini design di medie dimensioni con ante lisce, ante grigie, vasca ad alcova, vasca/doccia, WC monopezzo, piastrelle bianche, piastrelle in ceramica, pareti bianche, pavimento con piastrelle in ceramica, lavabo a bacinella, top in quarzo composito, pavimento bianco, doccia con tenda, top bianco, un lavabo e mobile bagno sospeso

A totally modernized master bath
Ispirazione per una piccola stanza da bagno con doccia minimalista con ante lisce, ante bianche, doccia alcova, piastrelle grigie, piastrelle di vetro, pavimento con piastrelle in ceramica, lavabo sottopiano, top in superficie solida, pavimento grigio, porta doccia a battente, top bianco, un lavabo, vasca ad alcova e pareti multicolore
Ispirazione per una piccola stanza da bagno con doccia minimalista con ante lisce, ante bianche, doccia alcova, piastrelle grigie, piastrelle di vetro, pavimento con piastrelle in ceramica, lavabo sottopiano, top in superficie solida, pavimento grigio, porta doccia a battente, top bianco, un lavabo, vasca ad alcova e pareti multicolore

Photo : Romain Ricard
Esempio di una stanza da bagno padronale contemporanea di medie dimensioni con nessun'anta, ante bianche, vasca con piedi a zampa di leone, vasca/doccia, piastrelle beige, piastrelle in ceramica, pareti bianche, pavimento con piastrelle in ceramica, lavabo a colonna, top in superficie solida, pavimento beige, doccia aperta, top bianco, un lavabo e mobile bagno freestanding
Esempio di una stanza da bagno padronale contemporanea di medie dimensioni con nessun'anta, ante bianche, vasca con piedi a zampa di leone, vasca/doccia, piastrelle beige, piastrelle in ceramica, pareti bianche, pavimento con piastrelle in ceramica, lavabo a colonna, top in superficie solida, pavimento beige, doccia aperta, top bianco, un lavabo e mobile bagno freestanding

Our clients wanted to transform their dated bathroom into a warm, cosy retreat that enabled them to completely relax after a busy day at work.
We were limited with our ability to move services and reconfigure the space so we concentrated on levelling up the design of the space to hit the clients brief.
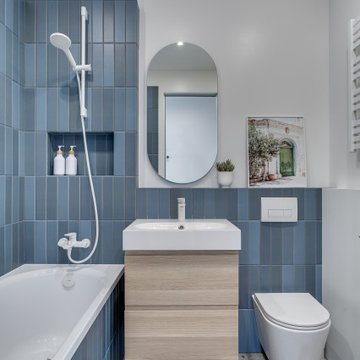
Светлая ванная комната в бело-синей гамме. На полу керамогранит с рисунком терраццо.
Плитка не до потолка облегчает общий вид. Такое решение сэкономит ваш бюджет на плитку и ее укладку.
Вертикальная укладка плитки визуально вытягивает помещение вверх.
Ниша-полочка будет удобным местом хранения.
Белые смесители стали акцентами в этой ванной. При этом они практичны в использоании, на них не видно белого налёта.
Подвесная тумба и унитаз упрощают уборку помещения.

This antique dresser was transformed into a bathroom vanity by mounting the mirror to the wall and surrounding it with beautiful backsplash tile, adding a slab countertop, and installing a sink into the countertop.

Idee per una piccola stanza da bagno per bambini country con ante in legno bruno, vasca da incasso, WC monopezzo, piastrelle bianche, piastrelle in ceramica, pareti bianche, lavabo a bacinella, top in legno, pavimento bianco, un lavabo, mobile bagno freestanding e ante lisce
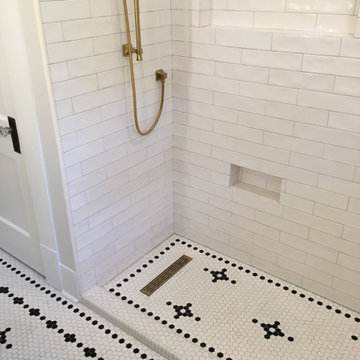
This 1930's vintage bathroom was converted back to a vintage bathroom after an unfortunate remodel in the 1960s. The custom made hex tile floor and shower floor brought back that 1930's look. 3 X 12 subway tiles for the walls brought it more up to date. Burnished Gold fixtures from Kohler and a Toto Toilet make it very 2020. Sconces provide lighting for the mirror. The vanity was custom built and the top was a cast iron Kohler top with integrated sink.

Our Austin studio decided to go bold with this project by ensuring that each space had a unique identity in the Mid-Century Modern style bathroom, butler's pantry, and mudroom. We covered the bathroom walls and flooring with stylish beige and yellow tile that was cleverly installed to look like two different patterns. The mint cabinet and pink vanity reflect the mid-century color palette. The stylish knobs and fittings add an extra splash of fun to the bathroom.
The butler's pantry is located right behind the kitchen and serves multiple functions like storage, a study area, and a bar. We went with a moody blue color for the cabinets and included a raw wood open shelf to give depth and warmth to the space. We went with some gorgeous artistic tiles that create a bold, intriguing look in the space.
In the mudroom, we used siding materials to create a shiplap effect to create warmth and texture – a homage to the classic Mid-Century Modern design. We used the same blue from the butler's pantry to create a cohesive effect. The large mint cabinets add a lighter touch to the space.
---
Project designed by the Atomic Ranch featured modern designers at Breathe Design Studio. From their Austin design studio, they serve an eclectic and accomplished nationwide clientele including in Palm Springs, LA, and the San Francisco Bay Area.
For more about Breathe Design Studio, see here: https://www.breathedesignstudio.com/
To learn more about this project, see here: https://www.breathedesignstudio.com/atomic-ranch

Bespoke shower wall tile design, made from off cuts of the larger wall tiles.
And some Stylish shower shelf additions. Refillable bottles.
Immagine di una piccola stanza da bagno padronale contemporanea con ante lisce, ante marroni, doccia aperta, WC monopezzo, piastrelle beige, piastrelle in ceramica, pareti beige, pavimento in vinile, lavabo a bacinella, top in legno, pavimento beige, porta doccia a battente, un lavabo e mobile bagno sospeso
Immagine di una piccola stanza da bagno padronale contemporanea con ante lisce, ante marroni, doccia aperta, WC monopezzo, piastrelle beige, piastrelle in ceramica, pareti beige, pavimento in vinile, lavabo a bacinella, top in legno, pavimento beige, porta doccia a battente, un lavabo e mobile bagno sospeso

Modern Mid-Century style primary bathroom remodeling in Alexandria, VA with walnut flat door vanity, light gray painted wall, gold fixtures, black accessories, subway wall tiles and star patterned porcelain floor tiles.

Grid sliding shower door
Ispirazione per una piccola stanza da bagno moderna con ante con riquadro incassato, ante nere, doccia alcova, WC a due pezzi, piastrelle bianche, piastrelle in ceramica, pareti grigie, pavimento in gres porcellanato, lavabo sottopiano, top in quarzo composito, pavimento multicolore, porta doccia scorrevole, top bianco, nicchia, un lavabo e mobile bagno incassato
Ispirazione per una piccola stanza da bagno moderna con ante con riquadro incassato, ante nere, doccia alcova, WC a due pezzi, piastrelle bianche, piastrelle in ceramica, pareti grigie, pavimento in gres porcellanato, lavabo sottopiano, top in quarzo composito, pavimento multicolore, porta doccia scorrevole, top bianco, nicchia, un lavabo e mobile bagno incassato

Foto di una stanza da bagno per bambini minimalista di medie dimensioni con ante lisce, ante marroni, vasca ad alcova, vasca/doccia, WC monopezzo, piastrelle verdi, piastrelle in ceramica, pareti bianche, pavimento con piastrelle in ceramica, lavabo sottopiano, top in quarzite, pavimento grigio, doccia con tenda, top bianco, due lavabi e mobile bagno sospeso
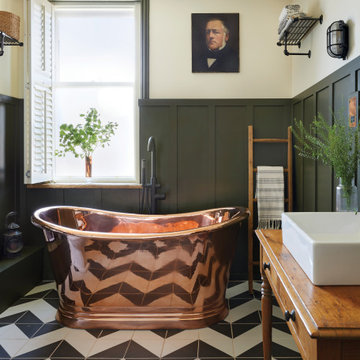
A replica of encaustic cement tile designs typically found in chic interiors and cafés of Paris. The muted, yet pretty, colour palette belies the inherent strength of these tiles and the added bonus of the low slip finish makes them highly versatile.

Adjacent to the spectacular soaking tub is the custom-designed glass shower enclosure, framed by smoke-colored wall and floor tile. Oak flooring and cabinetry blend easily with the teak ceiling soffit details. Architecture and interior design by Pierre Hoppenot, Studio PHH Architects.

Esempio di una grande stanza da bagno padronale country con ante in stile shaker, ante bianche, vasca freestanding, doccia a filo pavimento, WC monopezzo, piastrelle multicolore, piastrelle in ceramica, pareti bianche, pavimento in marmo, lavabo sottopiano, top in quarzo composito, pavimento grigio, porta doccia a battente, top grigio, panca da doccia, due lavabi, mobile bagno incassato, soffitto in perlinato e pareti in perlinato
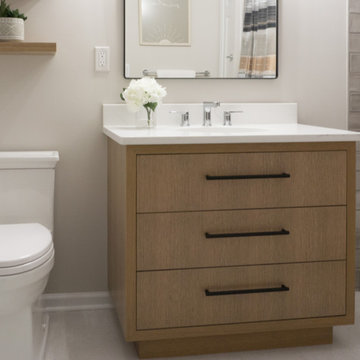
Idee per una stanza da bagno contemporanea di medie dimensioni con ante lisce, ante in legno scuro, vasca ad alcova, vasca/doccia, WC monopezzo, piastrelle grigie, piastrelle in ceramica, pareti grigie, pavimento in gres porcellanato, lavabo sottopiano, top in quarzite, pavimento bianco, doccia con tenda, top bianco, un lavabo e mobile bagno freestanding
Bagni con piastrelle in ceramica e piastrelle di vetro - Foto e idee per arredare
8

