Bagni con ante con finitura invecchiata e piastrelle in ceramica - Foto e idee per arredare
Filtra anche per:
Budget
Ordina per:Popolari oggi
1 - 20 di 1.488 foto
1 di 3
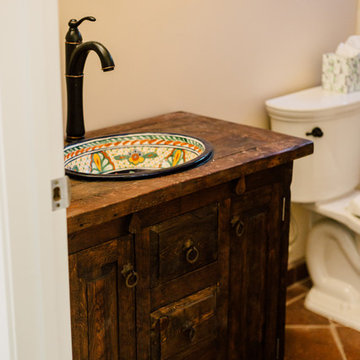
Idee per una piccola stanza da bagno con doccia mediterranea con consolle stile comò, ante con finitura invecchiata, doccia alcova, WC a due pezzi, piastrelle bianche, piastrelle in ceramica, pareti beige, pavimento in terracotta, lavabo a bacinella, top in legno e pavimento marrone

Light and Airy shiplap bathroom was the dream for this hard working couple. The goal was to totally re-create a space that was both beautiful, that made sense functionally and a place to remind the clients of their vacation time. A peaceful oasis. We knew we wanted to use tile that looks like shiplap. A cost effective way to create a timeless look. By cladding the entire tub shower wall it really looks more like real shiplap planked walls.

Marcell Puzsar
Foto di una grande stanza da bagno padronale country con ante lisce, ante con finitura invecchiata, vasca ad alcova, WC a due pezzi, piastrelle bianche, piastrelle in ceramica, pareti bianche, pavimento con piastrelle in ceramica, lavabo da incasso, top in marmo, pavimento bianco, porta doccia a battente e top grigio
Foto di una grande stanza da bagno padronale country con ante lisce, ante con finitura invecchiata, vasca ad alcova, WC a due pezzi, piastrelle bianche, piastrelle in ceramica, pareti bianche, pavimento con piastrelle in ceramica, lavabo da incasso, top in marmo, pavimento bianco, porta doccia a battente e top grigio
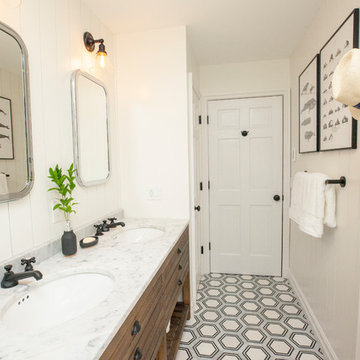
Emma Tannenbaum Photography
Immagine di una stanza da bagno per bambini country di medie dimensioni con ante con finitura invecchiata, vasca ad alcova, vasca/doccia, WC a due pezzi, piastrelle in ceramica, pareti bianche, pavimento in marmo, lavabo sottopiano, top in marmo, pavimento nero e doccia con tenda
Immagine di una stanza da bagno per bambini country di medie dimensioni con ante con finitura invecchiata, vasca ad alcova, vasca/doccia, WC a due pezzi, piastrelle in ceramica, pareti bianche, pavimento in marmo, lavabo sottopiano, top in marmo, pavimento nero e doccia con tenda

This master bathroom renovation transforms a builder-grade standard into a personalized retreat for our lovely Stapleton clients. Recognizing a need for change, our clients called on us to help develop a space that would capture their aesthetic loves and foster relaxation. Our design focused on establishing an airy and grounded feel by pairing various shades of white, natural wood, and dynamic textures. We replaced the existing ceramic floor tile with wood-look porcelain tile for a warm and inviting look throughout the space. We then paired this with a reclaimed apothecary vanity from Restoration Hardware. This vanity is coupled with a bright Caesarstone countertop and warm bronze faucets from Delta to create a strikingly handsome balance. The vanity mirrors are custom-sized and trimmed with a coordinating bronze frame. Elegant wall sconces dance between the dark vanity mirrors and bright white full height mirrors flanking the bathtub. The tub itself is an oversized freestanding bathtub paired with a tall bronze tub filler. We've created a feature wall with Tile Bar's Billowy Clouds ceramic tile floor to ceiling behind the tub. The wave-like movement of the tiles offers a dramatic texture in a pure white field. We removed the existing shower and extended its depth to create a large new shower. The walls are tiled with a large format high gloss white tile. The shower floor is tiled with marble circles in varying sizes that offer a playful aesthetic in an otherwise minimalist space. We love this pure, airy retreat and are thrilled that our clients get to enjoy it for many years to come!

Photos by Tad Davis Photography
Idee per una stanza da bagno padronale stile rurale di medie dimensioni con ante in stile shaker, ante con finitura invecchiata, vasca freestanding, piastrelle beige, piastrelle in ceramica, pareti blu, pavimento con piastrelle in ceramica, lavabo sottopiano e top in granito
Idee per una stanza da bagno padronale stile rurale di medie dimensioni con ante in stile shaker, ante con finitura invecchiata, vasca freestanding, piastrelle beige, piastrelle in ceramica, pareti blu, pavimento con piastrelle in ceramica, lavabo sottopiano e top in granito
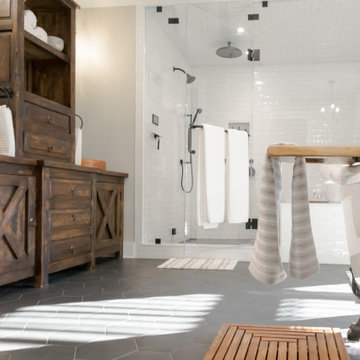
Immagine di una stanza da bagno rustica con consolle stile comò, ante con finitura invecchiata, vasca con piedi a zampa di leone, zona vasca/doccia separata, piastrelle bianche, piastrelle in ceramica, pavimento con piastrelle in ceramica, lavabo a bacinella, top in legno, pavimento nero, porta doccia a battente, panca da doccia, due lavabi e mobile bagno freestanding

Wet Room, Wet Rooms Perth, Perth Wet Rooms, OTB Bathrooms, Wall Hung Vanity, Walk In Shower, Open Shower, Small Bathrooms Perth, Freestanding Bath, Bath In Shower Area, Brushed Brass Tapware, Herringbone Wall Tiles, Stack Bond Vertical Tiles, Contrast Grout, Brushed Brass Shower Screen

Architect: RRM Design | Photo by: Jim Bartsch | Built by Allen
This Houzz project features the wide array of bathroom projects that Allen Construction has built and, where noted, designed over the years.
Allen Kitchen & Bath - the company's design-build division - works with clients to design the kitchen of their dreams within a tightly controlled budget. We’re there for you every step of the way, from initial sketches through welcoming you into your newly upgraded space. Combining both design and construction experts on one team helps us to minimize both budget and timelines for our clients. And our six phase design process is just one part of why we consistently earn rave reviews year after year.
Learn more about our process and design team at: http://design.buildallen.com

Juli
Immagine di un'ampia stanza da bagno padronale rustica con ante lisce, ante con finitura invecchiata, vasca freestanding, doccia aperta, piastrelle beige, piastrelle in ceramica, pareti grigie, lavabo sottopiano e porta doccia scorrevole
Immagine di un'ampia stanza da bagno padronale rustica con ante lisce, ante con finitura invecchiata, vasca freestanding, doccia aperta, piastrelle beige, piastrelle in ceramica, pareti grigie, lavabo sottopiano e porta doccia scorrevole
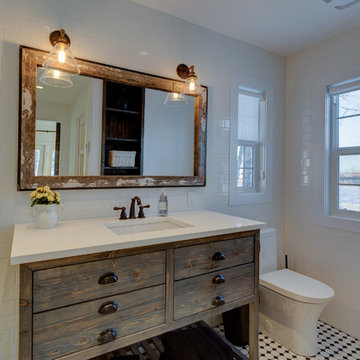
Philippe Clairo
Immagine di una piccola stanza da bagno padronale country con nessun'anta, ante con finitura invecchiata, piastrelle bianche, piastrelle in ceramica, pareti bianche, pavimento con piastrelle in ceramica e top in quarzo composito
Immagine di una piccola stanza da bagno padronale country con nessun'anta, ante con finitura invecchiata, piastrelle bianche, piastrelle in ceramica, pareti bianche, pavimento con piastrelle in ceramica e top in quarzo composito
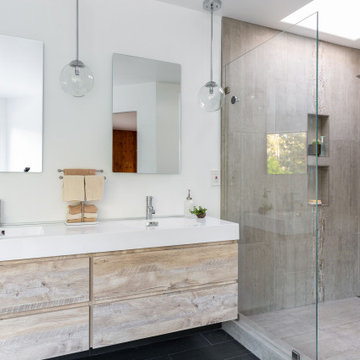
The homeowners wanted a simple, clean, modern bathroom. Sounds straightforward enough. But with a tight budget, a funky layout and a requirement not to move any plumbing, it was more of a puzzle than expected. Good thing we like puzzles! We added a wall to separate the bathroom from the master, installed a ‘tub with a view,’ and put in a free-standing vanity and glass shower to provide a sense of openness. The before pictures don’t begin to showcase the craziness that existed at the start, but we’re thrilled with the finish!
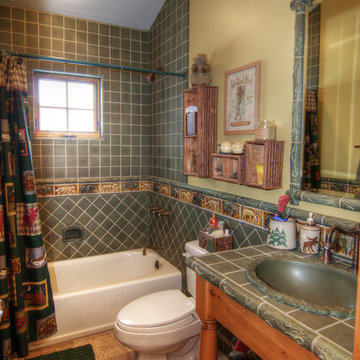
This bath is in the horse barn/guest that is apart from the house. With a full living quarters above. 2 bed/bath.
Esempio di una stanza da bagno con doccia rustica di medie dimensioni con lavabo sottopiano, nessun'anta, ante con finitura invecchiata, top piastrellato, vasca da incasso, vasca/doccia, WC a due pezzi, piastrelle marroni, piastrelle in ceramica, pareti beige e pavimento in travertino
Esempio di una stanza da bagno con doccia rustica di medie dimensioni con lavabo sottopiano, nessun'anta, ante con finitura invecchiata, top piastrellato, vasca da incasso, vasca/doccia, WC a due pezzi, piastrelle marroni, piastrelle in ceramica, pareti beige e pavimento in travertino

Immagine di una piccola stanza da bagno con doccia chic con ante lisce, ante con finitura invecchiata, doccia alcova, WC a due pezzi, piastrelle grigie, piastrelle in ceramica, pareti grigie, pavimento in vinile, lavabo integrato, porta doccia a battente e top bianco

Extension and refurbishment of a semi-detached house in Hern Hill.
Extensions are modern using modern materials whilst being respectful to the original house and surrounding fabric.
Views to the treetops beyond draw occupants from the entrance, through the house and down to the double height kitchen at garden level.
From the playroom window seat on the upper level, children (and adults) can climb onto a play-net suspended over the dining table.
The mezzanine library structure hangs from the roof apex with steel structure exposed, a place to relax or work with garden views and light. More on this - the built-in library joinery becomes part of the architecture as a storage wall and transforms into a gorgeous place to work looking out to the trees. There is also a sofa under large skylights to chill and read.
The kitchen and dining space has a Z-shaped double height space running through it with a full height pantry storage wall, large window seat and exposed brickwork running from inside to outside. The windows have slim frames and also stack fully for a fully indoor outdoor feel.
A holistic retrofit of the house provides a full thermal upgrade and passive stack ventilation throughout. The floor area of the house was doubled from 115m2 to 230m2 as part of the full house refurbishment and extension project.
A huge master bathroom is achieved with a freestanding bath, double sink, double shower and fantastic views without being overlooked.
The master bedroom has a walk-in wardrobe room with its own window.
The children's bathroom is fun with under the sea wallpaper as well as a separate shower and eaves bath tub under the skylight making great use of the eaves space.
The loft extension makes maximum use of the eaves to create two double bedrooms, an additional single eaves guest room / study and the eaves family bathroom.
5 bedrooms upstairs.

Idee per una piccola stanza da bagno per bambini country con ante con riquadro incassato, ante con finitura invecchiata, vasca/doccia, WC monopezzo, piastrelle beige, piastrelle in ceramica, pareti bianche, pavimento in gres porcellanato, lavabo da incasso, top in quarzo composito, pavimento beige, porta doccia a battente e top bianco
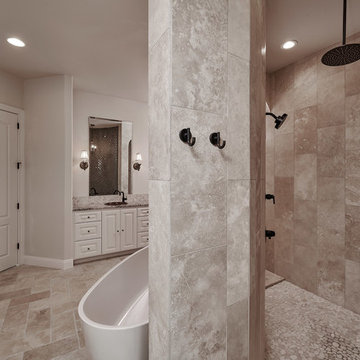
Esempio di una stanza da bagno padronale tradizionale di medie dimensioni con ante in stile shaker, ante con finitura invecchiata, vasca freestanding, doccia aperta, WC a due pezzi, piastrelle bianche, piastrelle in ceramica, pareti beige, pavimento con piastrelle in ceramica, lavabo a bacinella, top in granito, pavimento grigio, doccia aperta e top multicolore
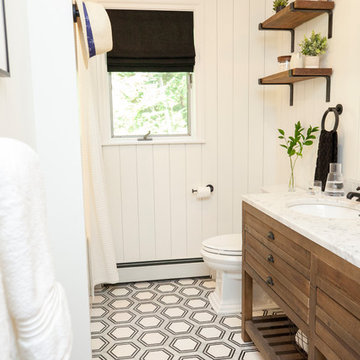
Emma Tannenbaum Photography
Foto di una stanza da bagno per bambini country di medie dimensioni con ante con finitura invecchiata, vasca ad alcova, vasca/doccia, WC a due pezzi, piastrelle in ceramica, pareti bianche, pavimento in marmo, lavabo sottopiano, top in marmo, pavimento nero e doccia con tenda
Foto di una stanza da bagno per bambini country di medie dimensioni con ante con finitura invecchiata, vasca ad alcova, vasca/doccia, WC a due pezzi, piastrelle in ceramica, pareti bianche, pavimento in marmo, lavabo sottopiano, top in marmo, pavimento nero e doccia con tenda
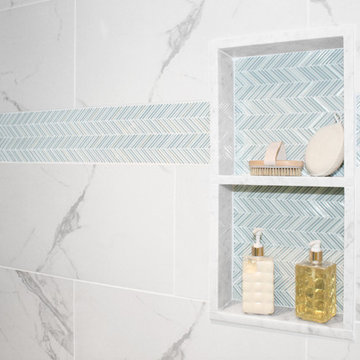
This South Shore of Boston couple reached out to Renovisions to design and build a beautiful, maintenance free and easy to use ‘his and hers’ master bathroom with plenty of storage. The former bath which had a single sink, one mirror, a vanity cabinet with not enough storage and a tired fiberglass shower stall was the last room in their home to be remodeled. They envisioned a more spa-like feel with a brighter walk-in shower and stylish cabinetry with double sinks and more storage.
Renovisions re-designed this bath with a fresh approach to a classic style; boasting two sinks and framed mirrors that match the custom oak cabinetry with a grey stain and cherused finish (a process that allows raising of the wood grain, creating a beautiful texture).
Choosing a white and grey palette with Carrara-look tiles in the shower opened up the space, tied in nicely with the weathered grey vanity and exemplified the feeling of casual luxury. The bright and airy walk-in shower with double recessed niches and dual shower heads affords both his and hers showering needs. Stunning and dramatic chevron patterned mosaic glass tile defines the niche spaces and lends a pretty, decorative touch to the overall look. The soft blue-green hue on the walls match perfectly with this tile and continue the serene and spa-like appeal throughout the bath.
Replacing the existing double-hung window with a smaller, decorative cut glass casement window not only provided a stunning focal point to the bathroom, but also allowed for additional cabinetry that includes a pull-out hamper and two deep drawers. Silestone’s stunning ‘white diamond’ quartz looks great with the color scheme and provides more countertop space for make-up and cosmetics.
The clients were thrilled with their ‘Renovision’ that imparts clean aesthetic and beautifully appointed classic details.
"Just wanted to say thank you for a job well done. We absolutely love our bathroom. From start to finish you were all so pleasant and professional. The fact that Ed is determined to come up with a solution for our bathroom door shows your commitment to your clients and the pride you take in your work. I can say from experience that not all contractors would care to or be as determined as Ed to say “I will come up with a solution just give me some time” especially after being paid in full. So thank you again. I would highly recommend your company to anyone looking for a bathroom ‘Renovision’! All the best!"
- Dan & Deb S. (Hanover)
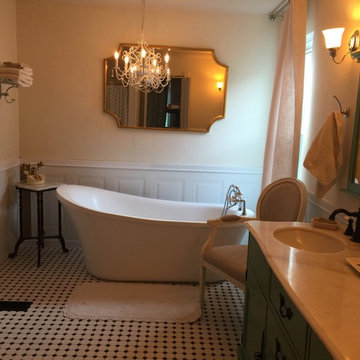
Master Bath- After
Foto di una grande stanza da bagno padronale country con ante lisce, ante con finitura invecchiata, vasca freestanding, doccia alcova, WC monopezzo, pistrelle in bianco e nero, piastrelle in ceramica, pareti bianche, pavimento con piastrelle in ceramica, lavabo sottopiano e top in marmo
Foto di una grande stanza da bagno padronale country con ante lisce, ante con finitura invecchiata, vasca freestanding, doccia alcova, WC monopezzo, pistrelle in bianco e nero, piastrelle in ceramica, pareti bianche, pavimento con piastrelle in ceramica, lavabo sottopiano e top in marmo
Bagni con ante con finitura invecchiata e piastrelle in ceramica - Foto e idee per arredare
1

