Bagni con piastrelle grigie e piastrelle di ciottoli - Foto e idee per arredare
Filtra anche per:
Budget
Ordina per:Popolari oggi
1 - 20 di 692 foto
1 di 3
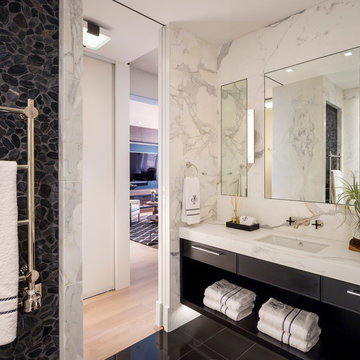
Ispirazione per una stanza da bagno minimal con ante lisce, ante nere, piastrelle nere, piastrelle grigie, piastrelle bianche, piastrelle di ciottoli, pareti bianche, lavabo sottopiano, top in marmo, pavimento nero e top bianco
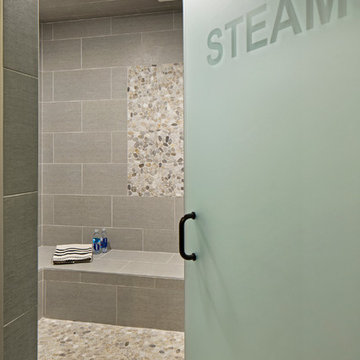
Landmark Photography
Foto di una sauna stile marinaro con piastrelle grigie, piastrelle di ciottoli, pareti grigie, pavimento con piastrelle di ciottoli e top in quarzo composito
Foto di una sauna stile marinaro con piastrelle grigie, piastrelle di ciottoli, pareti grigie, pavimento con piastrelle di ciottoli e top in quarzo composito
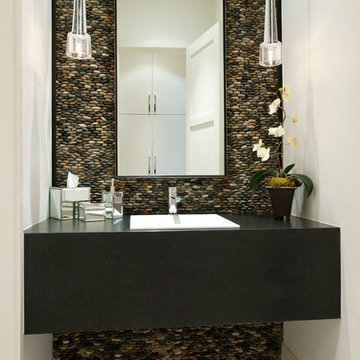
Tatum Brown Custom Homes
{Photo Credit: Danny Piassick}
{Interior Design: Robyn Menter Design Associates}
{Architectural credit: Mark Hoesterey of Stocker Hoesterey Montenegro Architects}
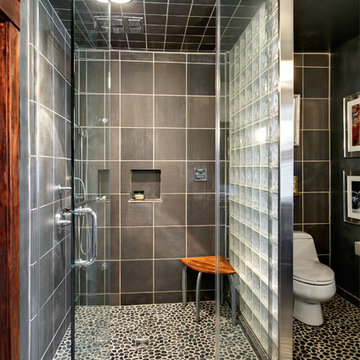
Richard Quindry
Ispirazione per una stanza da bagno padronale eclettica di medie dimensioni con nessun'anta, piastrelle di ciottoli, pareti grigie, pavimento con piastrelle di ciottoli, lavabo sottopiano, top in vetro, doccia alcova, WC monopezzo, piastrelle nere e piastrelle grigie
Ispirazione per una stanza da bagno padronale eclettica di medie dimensioni con nessun'anta, piastrelle di ciottoli, pareti grigie, pavimento con piastrelle di ciottoli, lavabo sottopiano, top in vetro, doccia alcova, WC monopezzo, piastrelle nere e piastrelle grigie
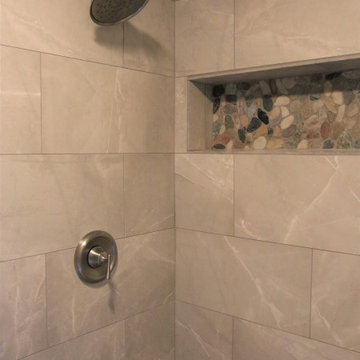
Successful Master Bathroom Shower Surround Completed!
The challenge was to incorporate the master bath shower with the existing decor in this beautiful rustic mountain home. Existing exterior rock and a river rock fireplace and tub surround were the starting point for the choice of materials. The existing rock colors were grays with hints of blue undertones.
Pebble mosaics with the same color range were the perfect answer. The large format gray porcelain tiles look like natural stone with their realistic white veining. The results were stunning and create a seamless feeling withing the existing decor. This shower provides a brand new, updated, spacious space for the new home owners.
Client shares testimonial and review on Google: "Karen was so helpful in picking tile for my new shower. She took the time to come to my house to make sure the samples we picked out matched. The shower looks fantastic. We will definitely use French Creek again."
- See more reviews on Facebook and Google.
Making Your Home Beautiful One Room at a Time…
French Creek Designs Kitchen & Bath Design Studio - where selections begin. Let us design and dream with you. Overwhelmed on where to start that Home Improvement, Kitchen or Bath Project? Let our Designers video conference or sit down with you, take the overwhelming out of the picture and assist in choosing your materials. Whether new construction, full remodel or just a partial remodel, we can help you to make it an enjoyable experience to design your dream space. Call to schedule a free design consultation with one of our exceptional designers today! 307-337-4500
#openforbusiness #casper #wyoming #casperbusiness #frenchcreekdesigns #shoplocal #casperwyoming #bathremodeling #bathdesigners #pebbles #niche #showersurround #showertiles #showerdrains #showerbench #cabinets #countertops #knobsandpulls #sinksandfaucets #flooring #tileandmosiacs #laundryremodel #homeimprovement
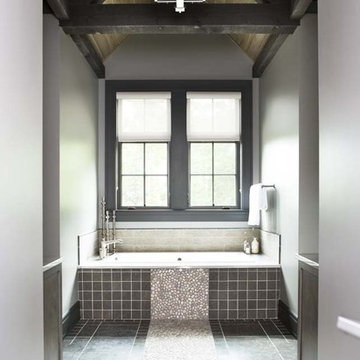
The design of this refined mountain home is rooted in its natural surroundings. Boasting a color palette of subtle earthy grays and browns, the home is filled with natural textures balanced with sophisticated finishes and fixtures. The open floorplan ensures visibility throughout the home, preserving the fantastic views from all angles. Furnishings are of clean lines with comfortable, textured fabrics. Contemporary accents are paired with vintage and rustic accessories.
To achieve the LEED for Homes Silver rating, the home includes such green features as solar thermal water heating, solar shading, low-e clad windows, Energy Star appliances, and native plant and wildlife habitat.
All photos taken by Rachael Boling Photography
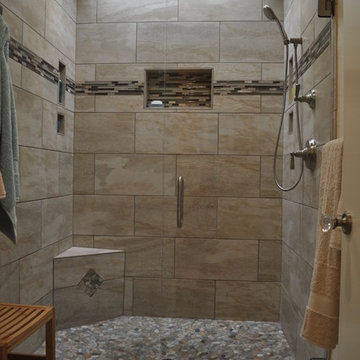
Immagine di una stanza da bagno padronale minimal di medie dimensioni con doccia alcova, piastrelle beige, piastrelle nere, piastrelle marroni, piastrelle grigie, piastrelle multicolore, piastrelle di ciottoli, WC monopezzo, pareti beige, pavimento con piastrelle in ceramica e porta doccia a battente

A powder room focuses on green sustainable design:- A dual flush toilet conserves water. Bamboo flooring is a renewable grass. River pebbles on the wall are a natural material. The sink pedestal is fashioned from salvaged wood from a 200 yr old barn.
Staging by Karen Salveson, Miss Conception Design
Photography by Peter Fox Photography
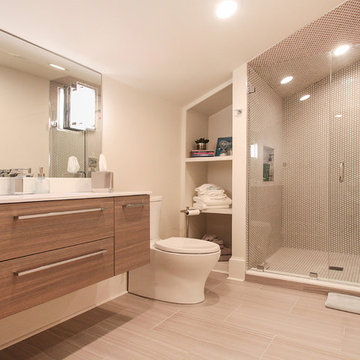
Idee per una piccola stanza da bagno per bambini tradizionale con ante lisce, ante in legno chiaro, doccia alcova, WC a due pezzi, piastrelle grigie, piastrelle di ciottoli, pareti bianche, pavimento in gres porcellanato, lavabo sottopiano, top in quarzo composito, pavimento grigio, porta doccia a battente e top bianco
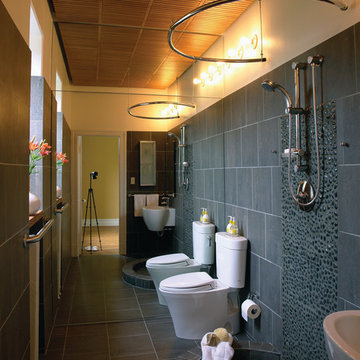
photo credit: Cheryl Mohr
No, this is not a "two-fer bath"....A small bath seems larger by virtue of fully mirrored end wall!
Foto di una stanza da bagno minimal con lavabo sospeso, doccia aperta, WC a due pezzi, piastrelle grigie, piastrelle di ciottoli e doccia con tenda
Foto di una stanza da bagno minimal con lavabo sospeso, doccia aperta, WC a due pezzi, piastrelle grigie, piastrelle di ciottoli e doccia con tenda
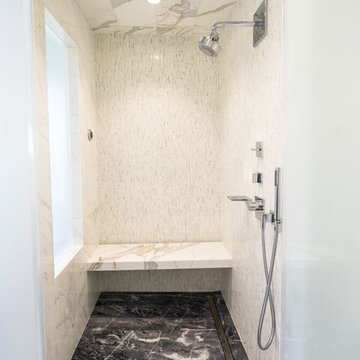
Foto di una grande stanza da bagno padronale design con ante lisce, ante in legno bruno, vasca ad alcova, doccia alcova, piastrelle blu, piastrelle grigie, piastrelle bianche, piastrelle di ciottoli, pareti bianche, pavimento in marmo, lavabo da incasso, top in quarzite, porta doccia a battente, WC sospeso e pavimento bianco
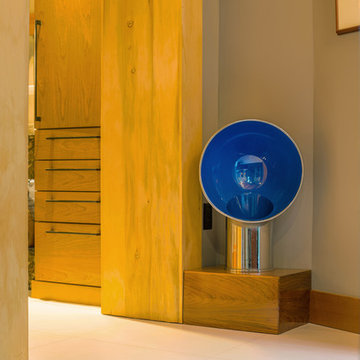
Inua Blevins - Juneau, Alaska
Esempio di un'ampia stanza da bagno padronale moderna con ante lisce, ante in legno scuro, vasca freestanding, doccia aperta, orinatoio, piastrelle grigie, piastrelle di ciottoli, pareti grigie, pavimento in gres porcellanato, lavabo sottopiano e top in marmo
Esempio di un'ampia stanza da bagno padronale moderna con ante lisce, ante in legno scuro, vasca freestanding, doccia aperta, orinatoio, piastrelle grigie, piastrelle di ciottoli, pareti grigie, pavimento in gres porcellanato, lavabo sottopiano e top in marmo
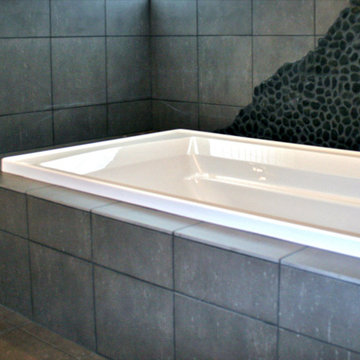
Square gray tiles set off an organic arrangement of pebble/river rock on the shower and bathtub wall. The river rock arrangement flows onto the floor and into the separate shower beyond.

Mango slab countertop, stone sink, copper soaking tub
Ispirazione per una stanza da bagno padronale tropicale di medie dimensioni con nessun'anta, ante in legno scuro, vasca giapponese, doccia aperta, piastrelle grigie, piastrelle di ciottoli, pareti grigie, pavimento in ardesia, lavabo a bacinella, top in legno, pavimento grigio e doccia aperta
Ispirazione per una stanza da bagno padronale tropicale di medie dimensioni con nessun'anta, ante in legno scuro, vasca giapponese, doccia aperta, piastrelle grigie, piastrelle di ciottoli, pareti grigie, pavimento in ardesia, lavabo a bacinella, top in legno, pavimento grigio e doccia aperta
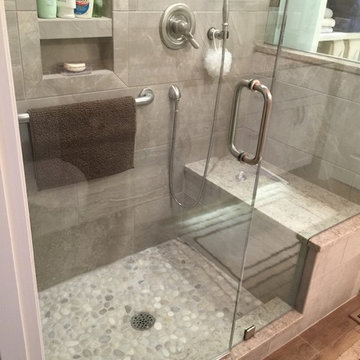
Idee per una stanza da bagno con doccia tradizionale di medie dimensioni con ante con riquadro incassato, ante bianche, doccia ad angolo, WC a due pezzi, piastrelle grigie, piastrelle di ciottoli, pareti beige, pavimento in legno massello medio, lavabo sottopiano e top in granito
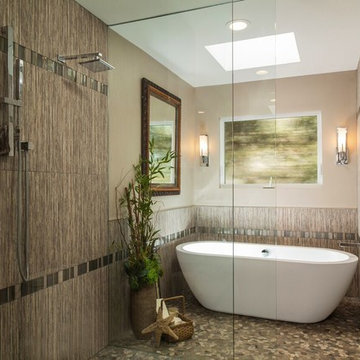
Jon Encarnacion
Ispirazione per una stanza da bagno padronale design di medie dimensioni con lavabo rettangolare, ante lisce, ante in legno chiaro, top in quarzo composito, vasca freestanding, doccia a filo pavimento, WC monopezzo, piastrelle grigie, piastrelle di ciottoli, pareti grigie e pavimento con piastrelle di ciottoli
Ispirazione per una stanza da bagno padronale design di medie dimensioni con lavabo rettangolare, ante lisce, ante in legno chiaro, top in quarzo composito, vasca freestanding, doccia a filo pavimento, WC monopezzo, piastrelle grigie, piastrelle di ciottoli, pareti grigie e pavimento con piastrelle di ciottoli

Beautiful spa-like Master bath complete with custom dual white vanities, soaking tub, shower and private toilet room.
Esempio di una grande stanza da bagno padronale eclettica con consolle stile comò, ante bianche, vasca sottopiano, doccia aperta, WC monopezzo, piastrelle grigie, piastrelle di ciottoli, pareti grigie, pavimento con piastrelle in ceramica, lavabo sottopiano, top in quarzite, pavimento grigio, porta doccia a battente, top grigio, toilette, un lavabo, mobile bagno freestanding e soffitto a volta
Esempio di una grande stanza da bagno padronale eclettica con consolle stile comò, ante bianche, vasca sottopiano, doccia aperta, WC monopezzo, piastrelle grigie, piastrelle di ciottoli, pareti grigie, pavimento con piastrelle in ceramica, lavabo sottopiano, top in quarzite, pavimento grigio, porta doccia a battente, top grigio, toilette, un lavabo, mobile bagno freestanding e soffitto a volta
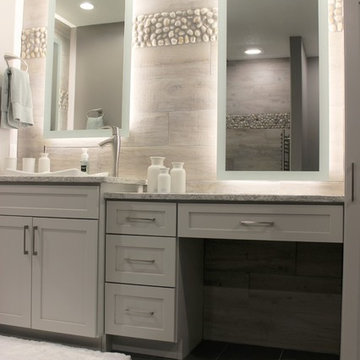
DuraSupreme cabinetry in Shaker doorstyle and Pearl painted finish. Cambria Berwyn Quartz and custom back-lit mirrors. Bathroom remodeled from start to finish by Village Home Stores.
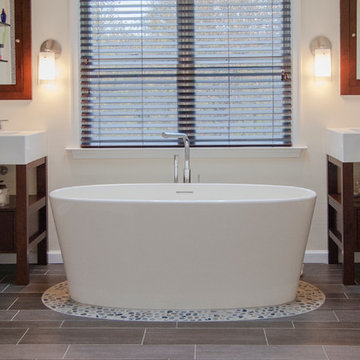
The master bath features his and hers dark cherry Ronbow vanities and a freestanding WetStyle soaking tub.
Esempio di una stanza da bagno padronale etnica di medie dimensioni con lavabo a bacinella, nessun'anta, ante in legno bruno, vasca freestanding, piastrelle grigie, piastrelle di ciottoli e pavimento in gres porcellanato
Esempio di una stanza da bagno padronale etnica di medie dimensioni con lavabo a bacinella, nessun'anta, ante in legno bruno, vasca freestanding, piastrelle grigie, piastrelle di ciottoli e pavimento in gres porcellanato
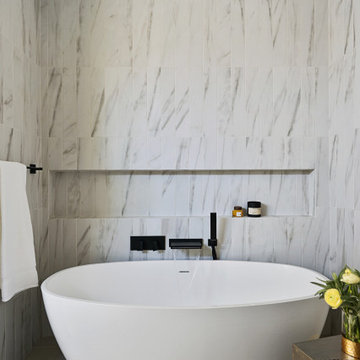
Foto di una stanza da bagno minimalista con vasca freestanding, doccia a filo pavimento, WC sospeso, piastrelle grigie, piastrelle di ciottoli, pareti bianche, pavimento in gres porcellanato, lavabo sottopiano, pavimento grigio, doccia aperta e panca da doccia
Bagni con piastrelle grigie e piastrelle di ciottoli - Foto e idee per arredare
1

