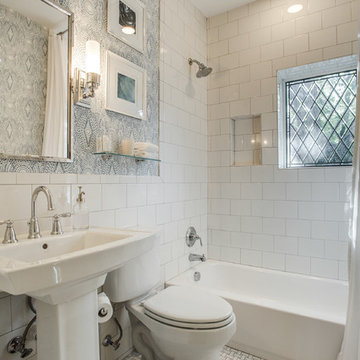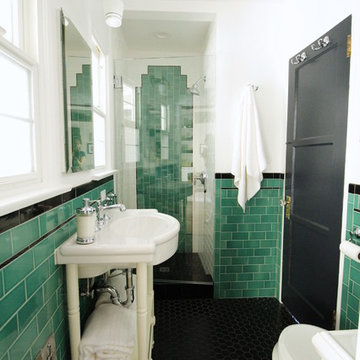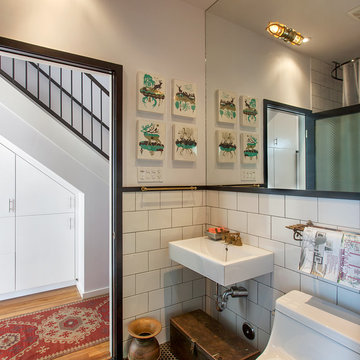Bagni con piastrelle diamantate - Foto e idee per arredare
Filtra anche per:
Budget
Ordina per:Popolari oggi
41 - 60 di 8.695 foto
1 di 3

Immagine di una stanza da bagno padronale tradizionale di medie dimensioni con WC a due pezzi, piastrelle bianche, pareti bianche, pavimento con piastrelle in ceramica, piastrelle diamantate, lavabo a colonna, doccia con tenda, vasca ad alcova e vasca/doccia

Guest Bathroom
Photo: Elizabeth Dooley
Foto di una piccola stanza da bagno design con ante in legno chiaro, WC sospeso, piastrelle bianche, lavabo sospeso, vasca ad alcova, vasca/doccia, piastrelle diamantate, pavimento con piastrelle a mosaico, pareti grigie e ante lisce
Foto di una piccola stanza da bagno design con ante in legno chiaro, WC sospeso, piastrelle bianche, lavabo sospeso, vasca ad alcova, vasca/doccia, piastrelle diamantate, pavimento con piastrelle a mosaico, pareti grigie e ante lisce

This vintage style bathroom was inspired by it's 1930's art deco roots. The goal was to recreate a space that felt like it was original. With lighting from Rejuvenation, tile from B&W tile and Kohler fixtures, this is a small bathroom that packs a design punch. Interior Designer- Marilynn Taylor Interiors, Contractor- Allison Allain, Plumb Crazy Contracting.

Photography by:
Connie Anderson Photography
Immagine di una piccola stanza da bagno con doccia tradizionale con piastrelle bianche, piastrelle diamantate, pareti grigie, pavimento con piastrelle a mosaico, lavabo a colonna e top in marmo
Immagine di una piccola stanza da bagno con doccia tradizionale con piastrelle bianche, piastrelle diamantate, pareti grigie, pavimento con piastrelle a mosaico, lavabo a colonna e top in marmo

Compact master bathroom with spa like glass tub enclosure and rainfall shower, lots of creative storage.
Idee per una piccola stanza da bagno padronale eclettica con lavabo sottopiano, ante bianche, top in quarzo composito, vasca freestanding, vasca/doccia, WC a due pezzi, piastrelle bianche, piastrelle diamantate, pareti grigie e pavimento in ardesia
Idee per una piccola stanza da bagno padronale eclettica con lavabo sottopiano, ante bianche, top in quarzo composito, vasca freestanding, vasca/doccia, WC a due pezzi, piastrelle bianche, piastrelle diamantate, pareti grigie e pavimento in ardesia

Photo credit: Denise Retallack Photography
Foto di una stanza da bagno chic di medie dimensioni con lavabo a colonna, piastrelle diamantate, ante in stile shaker, ante in legno bruno, top in marmo, vasca ad alcova, piastrelle bianche, pareti blu, pavimento con piastrelle a mosaico e vasca/doccia
Foto di una stanza da bagno chic di medie dimensioni con lavabo a colonna, piastrelle diamantate, ante in stile shaker, ante in legno bruno, top in marmo, vasca ad alcova, piastrelle bianche, pareti blu, pavimento con piastrelle a mosaico e vasca/doccia

The guest bathroom features slate tile cut in a 6x12 running bond pattern on the floor. Kohler tub with Ann Sacks tile surround. Toto Aquia toilet and IKEA sink.
Wall paint color: "Bunny Grey," Benjamin Moore.
Photo by Whit Preston.

Natalia Knezevic
Esempio di una piccola stanza da bagno minimalista con piastrelle diamantate, lavabo sospeso, WC monopezzo, piastrelle bianche e pareti bianche
Esempio di una piccola stanza da bagno minimalista con piastrelle diamantate, lavabo sospeso, WC monopezzo, piastrelle bianche e pareti bianche

re-model of 1950's ranch style home. Photography by Tara Judd
Ispirazione per una piccola stanza da bagno padronale country con ante in stile shaker, ante bianche, doccia aperta, WC a due pezzi, piastrelle bianche, piastrelle diamantate, pareti grigie, pavimento con piastrelle in ceramica, lavabo sottopiano, top in quarzo composito, pavimento grigio, porta doccia scorrevole e top grigio
Ispirazione per una piccola stanza da bagno padronale country con ante in stile shaker, ante bianche, doccia aperta, WC a due pezzi, piastrelle bianche, piastrelle diamantate, pareti grigie, pavimento con piastrelle in ceramica, lavabo sottopiano, top in quarzo composito, pavimento grigio, porta doccia scorrevole e top grigio

Perfectly settled in the shade of three majestic oak trees, this timeless homestead evokes a deep sense of belonging to the land. The Wilson Architects farmhouse design riffs on the agrarian history of the region while employing contemporary green technologies and methods. Honoring centuries-old artisan traditions and the rich local talent carrying those traditions today, the home is adorned with intricate handmade details including custom site-harvested millwork, forged iron hardware, and inventive stone masonry. Welcome family and guests comfortably in the detached garage apartment. Enjoy long range views of these ancient mountains with ample space, inside and out.

In this 1929 home, we opened the small kitchen doorway into a large curved archway, bringing the dining room and kitchen together. Hand-made Motawi Arts and Crafts backsplash tiles, oak hardwood floors, and quarter-sawn oak cabinets matching the existing millwork create an authentic period look for the kitchen. A new Marvin window and enhanced cellulose insulation make the space more comfortable and energy efficient. In the all new second floor bathroom, the period was maintained with hexagonal floor tile, subway tile wainscot, a clawfoot tub and period-style fixtures. The window is Marvin Ultrex which is impervious to bathroom humidity.

photos by Pedro Marti
The owner’s of this apartment had been living in this large working artist’s loft in Tribeca since the 70’s when they occupied the vacated space that had previously been a factory warehouse. Since then the space had been adapted for the husband and wife, both artists, to house their studios as well as living quarters for their growing family. The private areas were previously separated from the studio with a series of custom partition walls. Now that their children had grown and left home they were interested in making some changes. The major change was to take over spaces that were the children’s bedrooms and incorporate them in a new larger open living/kitchen space. The previously enclosed kitchen was enlarged creating a long eat-in counter at the now opened wall that had divided off the living room. The kitchen cabinetry capitalizes on the full height of the space with extra storage at the tops for seldom used items. The overall industrial feel of the loft emphasized by the exposed electrical and plumbing that run below the concrete ceilings was supplemented by a grid of new ceiling fans and industrial spotlights. Antique bubble glass, vintage refrigerator hinges and latches were chosen to accent simple shaker panels on the new kitchen cabinetry, including on the integrated appliances. A unique red industrial wheel faucet was selected to go with the integral black granite farm sink. The white subway tile that pre-existed in the kitchen was continued throughout the enlarged area, previously terminating 5 feet off the ground, it was expanded in a contrasting herringbone pattern to the full 12 foot height of the ceilings. This same tile motif was also used within the updated bathroom on top of a concrete-like porcelain floor tile. The bathroom also features a large white porcelain laundry sink with industrial fittings and a vintage stainless steel medicine display cabinet. Similar vintage stainless steel cabinets are also used in the studio spaces for storage. And finally black iron plumbing pipe and fittings were used in the newly outfitted closets to create hanging storage and shelving to complement the overall industrial feel.
pedro marti

Bagno stretto e lungo con mobile lavabo color acquamarina, ciotola in appoggio, rubinetteria nera, doccia in opera.
Immagine di una piccola e stretta e lunga stanza da bagno con doccia contemporanea con ante lisce, ante verdi, doccia a filo pavimento, WC sospeso, piastrelle bianche, piastrelle diamantate, pareti bianche, pavimento in cementine, lavabo a bacinella, top in laminato, pavimento grigio, porta doccia scorrevole, top verde, un lavabo e mobile bagno sospeso
Immagine di una piccola e stretta e lunga stanza da bagno con doccia contemporanea con ante lisce, ante verdi, doccia a filo pavimento, WC sospeso, piastrelle bianche, piastrelle diamantate, pareti bianche, pavimento in cementine, lavabo a bacinella, top in laminato, pavimento grigio, porta doccia scorrevole, top verde, un lavabo e mobile bagno sospeso

This guest / kids bathroom is the home of fun and relaxation. The soaking tub allows for relaxing bubble baths, chaotic dog washes, or soothing baby baths. The tile surround provides water protection for when the tub gets messy. This bathroom is such a great space for any family home.

Foto di una stanza da bagno country di medie dimensioni con ante con bugna sagomata, ante in legno bruno, vasca ad alcova, vasca/doccia, WC a due pezzi, piastrelle bianche, piastrelle diamantate, pareti grigie, pavimento con piastrelle in ceramica, lavabo sottopiano, top in quarzite, pavimento multicolore, doccia con tenda, top bianco, nicchia, un lavabo e mobile bagno incassato

Immagine di una grande stanza da bagno per bambini moderna con ante a filo, ante bianche, vasca freestanding, WC monopezzo, piastrelle bianche, piastrelle diamantate, pareti bianche, pavimento con piastrelle in ceramica, lavabo da incasso, top in quarzite, pavimento grigio, doccia aperta, top bianco, lavanderia, due lavabi e mobile bagno incassato

Nautical meets Modern-Industrial Style Bathroom Renovation in Washington, D.C.
Immagine di una piccola stanza da bagno con doccia stile marino con ante lisce, ante nere, vasca ad alcova, vasca/doccia, WC a due pezzi, piastrelle verdi, piastrelle diamantate, pavimento con piastrelle di ciottoli, doccia con tenda, top bianco, un lavabo e mobile bagno freestanding
Immagine di una piccola stanza da bagno con doccia stile marino con ante lisce, ante nere, vasca ad alcova, vasca/doccia, WC a due pezzi, piastrelle verdi, piastrelle diamantate, pavimento con piastrelle di ciottoli, doccia con tenda, top bianco, un lavabo e mobile bagno freestanding

Finished shower installation with rain head and handheld shower fixtures trimmed out. Includes the finished pebble floor tiles sloped to the square chrome shower drain. The shower doors are barn-door style, with a fixed panel on the left and operable sliding door on the right. Floor to ceiling wall tile and frameless shower doors make the space appear larger. The bathroom floor tile was replaced outside of the shower as well, with long 15x60 wood-looking porcelain tile. The shaker-style floating vanity includes long drawer hardware, and U-shaped drawers to accommodate the plumbing. All door hardware throughout the house was changed out to a black matte finish

Our clients wanted a REAL master bathroom with enough space for both of them to be in there at the same time. Their house, built in the 1940’s, still had plenty of the original charm, but also had plenty of its original tiny spaces that just aren’t very functional for modern life.
The original bathroom had a tiny stall shower, and just a single vanity with very limited storage and counter space. Not to mention kitschy pink subway tile on every wall. With some creative reconfiguring, we were able to reclaim about 25 square feet of space from the bedroom. Which gave us the space we needed to introduce a double vanity with plenty of storage, and a HUGE walk-in shower that spans the entire length of the new bathroom!
While we knew we needed to stay true to the original character of the house, we also wanted to bring in some modern flair! Pairing strong graphic floor tile with some subtle (and not so subtle) green tones gave us the perfect blend of classic sophistication with a modern glow up.
Our clients were thrilled with the look of their new space, and were even happier about how large and open it now feels!

Ispirazione per una piccola stanza da bagno con doccia contemporanea con ante lisce, ante in legno scuro, vasca da incasso, vasca/doccia, WC monopezzo, piastrelle bianche, piastrelle diamantate, pareti bianche, pavimento con piastrelle in ceramica, lavabo integrato, top in cemento, pavimento nero, porta doccia scorrevole, top nero, un lavabo, mobile bagno freestanding e carta da parati
Bagni con piastrelle diamantate - Foto e idee per arredare
3

