Bagni con piastrelle diamantate e porta doccia scorrevole - Foto e idee per arredare
Filtra anche per:
Budget
Ordina per:Popolari oggi
121 - 140 di 2.462 foto
1 di 3
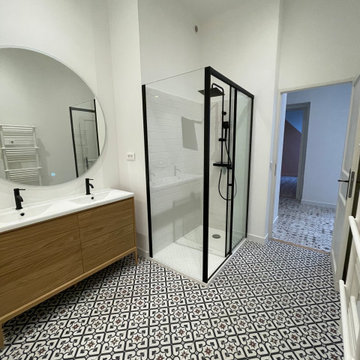
Rénovation de la salle de bain, intégration d'une douche bac extra-plat, d'une baignoire dans une niche avec tablette bois et d'un placard toute hauteur pour le cumulus ,
Choix de la robinetterie, du mobilier et du revêtement de sol
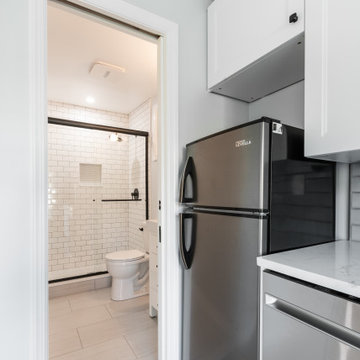
Garage conversion into an Additional Dwelling Unit for rent in Brookland, Washington DC.
Immagine di una piccola stanza da bagno con doccia minimal con consolle stile comò, ante bianche, doccia alcova, piastrelle bianche, piastrelle diamantate, pareti bianche, pavimento con piastrelle a mosaico, lavabo a consolle, top in superficie solida, pavimento grigio, porta doccia scorrevole, top bianco, un lavabo e mobile bagno incassato
Immagine di una piccola stanza da bagno con doccia minimal con consolle stile comò, ante bianche, doccia alcova, piastrelle bianche, piastrelle diamantate, pareti bianche, pavimento con piastrelle a mosaico, lavabo a consolle, top in superficie solida, pavimento grigio, porta doccia scorrevole, top bianco, un lavabo e mobile bagno incassato
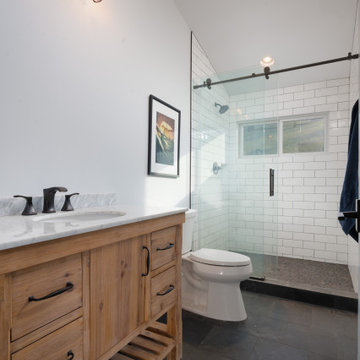
Immagine di una stanza da bagno con doccia rustica di medie dimensioni con consolle stile comò, ante in legno chiaro, doccia alcova, WC a due pezzi, piastrelle bianche, piastrelle diamantate, pareti bianche, lavabo sottopiano, top in marmo, pavimento grigio, porta doccia scorrevole, top bianco, un lavabo e mobile bagno incassato
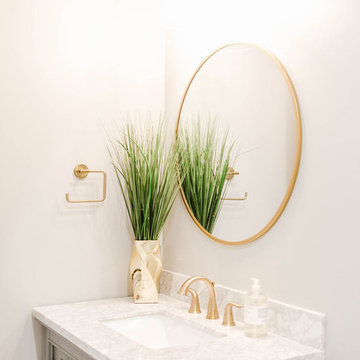
Immagine di una piccola stanza da bagno con doccia classica con consolle stile comò, ante grigie, doccia alcova, WC a due pezzi, piastrelle bianche, piastrelle diamantate, pareti beige, lavabo sottopiano, top in marmo, pavimento bianco, porta doccia scorrevole e top bianco
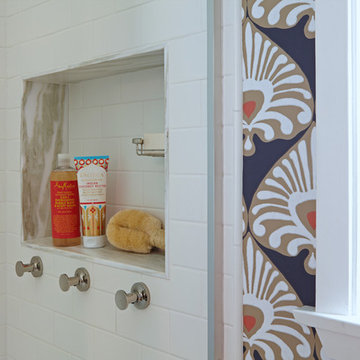
Esempio di una piccola stanza da bagno boho chic con ante lisce, ante in legno scuro, vasca ad alcova, vasca/doccia, WC a due pezzi, piastrelle bianche, piastrelle diamantate, pareti multicolore, lavabo sottopiano, top in pietra calcarea, porta doccia scorrevole, pavimento in pietra calcarea e pavimento beige
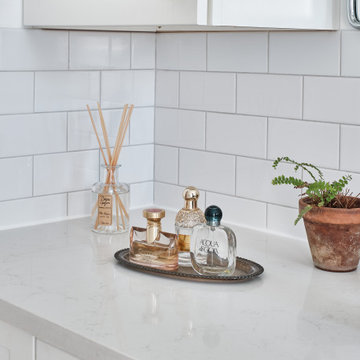
An outdated 1920's bathroom in Bayside Queens was turned into a refreshed, classic and timeless space that utilized the very limited space to its maximum capacity. The cabinets were once outdated and a dark brown that made the space look even smaller. Now, they are a bright white, accompanied by white subway tile, a light quartzite countertop and polished chrome hardware throughout. What made all the difference was the use of the tiny hex tile floors. We were also diligent to keep the shower enclosure a clear glass and stainless steel.
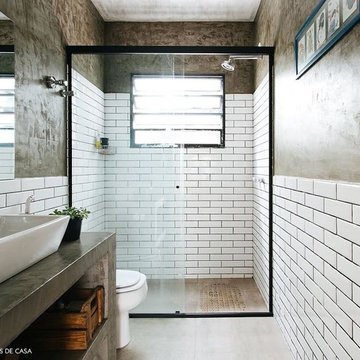
Immagine di una stanza da bagno con doccia tradizionale di medie dimensioni con nessun'anta, ante con finitura invecchiata, vasca ad alcova, doccia alcova, WC a due pezzi, piastrelle bianche, piastrelle diamantate, pareti marroni, lavabo da incasso, top in cemento, porta doccia scorrevole e top grigio
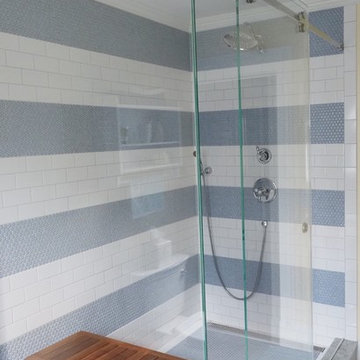
Foto di una stanza da bagno classica di medie dimensioni con doccia ad angolo, piastrelle bianche, piastrelle diamantate, pavimento con piastrelle in ceramica, pavimento grigio e porta doccia scorrevole

Bagno stretto e lungo con mobile lavabo color acquamarina, ciotola in appoggio, rubinetteria nera, doccia in opera.
Immagine di una piccola e stretta e lunga stanza da bagno con doccia minimal con ante lisce, ante verdi, doccia a filo pavimento, WC sospeso, piastrelle bianche, piastrelle diamantate, pareti bianche, pavimento in cementine, lavabo a bacinella, top in laminato, pavimento grigio, porta doccia scorrevole, top verde, un lavabo e mobile bagno sospeso
Immagine di una piccola e stretta e lunga stanza da bagno con doccia minimal con ante lisce, ante verdi, doccia a filo pavimento, WC sospeso, piastrelle bianche, piastrelle diamantate, pareti bianche, pavimento in cementine, lavabo a bacinella, top in laminato, pavimento grigio, porta doccia scorrevole, top verde, un lavabo e mobile bagno sospeso

Esempio di una stretta e lunga stanza da bagno padronale moderna di medie dimensioni con ante a filo, ante in legno scuro, doccia alcova, WC monopezzo, piastrelle bianche, piastrelle diamantate, pareti bianche, pavimento con piastrelle in ceramica, lavabo sottopiano, top in quarzite, pavimento nero, porta doccia scorrevole, top bianco, due lavabi, mobile bagno freestanding, soffitto in carta da parati, carta da parati e vasca freestanding
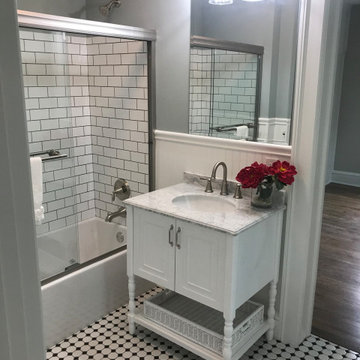
This near century old Neoclassical colonial was fully restored including a family room addition, extensive alterations to the existing floorplan, new gourmet kitchen with informal dining with box beam ceiling, new master suite and much custom trim and detailed built ins.
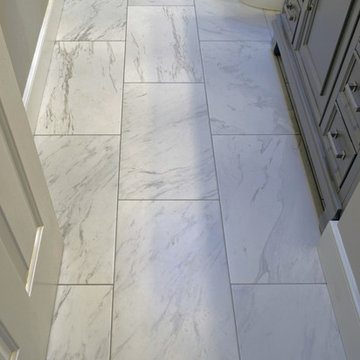
Pennington, NJ. Second story hallway bathroom refresh! Our clients chose beautiful finishes for their remodel. Classic subway tile with dark grout, gray vanity with quartz countertop, custom built mirror, and porcelain tile give this space a clean, crisp look!
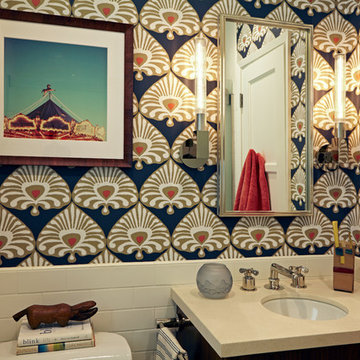
Esempio di una piccola stanza da bagno bohémian con ante lisce, ante in legno scuro, vasca ad alcova, vasca/doccia, WC a due pezzi, piastrelle bianche, piastrelle diamantate, pareti multicolore, lavabo sottopiano, top in pietra calcarea, porta doccia scorrevole, pavimento in pietra calcarea e pavimento beige
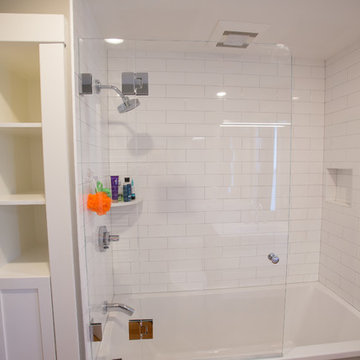
Esempio di una piccola stanza da bagno padronale minimal con ante lisce, ante bianche, vasca ad alcova, doccia alcova, WC monopezzo, piastrelle bianche, piastrelle diamantate, pareti grigie, pavimento in legno massello medio, lavabo integrato, top in superficie solida, pavimento marrone e porta doccia scorrevole
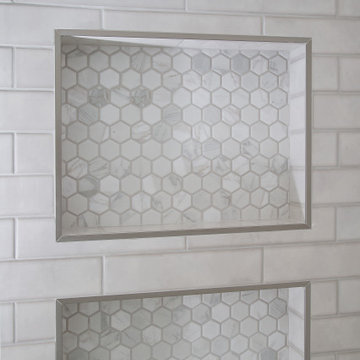
Foto di una piccola stanza da bagno con doccia chic con ante in stile shaker, ante bianche, vasca da incasso, vasca/doccia, WC monopezzo, piastrelle grigie, piastrelle diamantate, pareti bianche, pavimento in laminato, lavabo sottopiano, top in quarzo composito, pavimento marrone, porta doccia scorrevole, top bianco, un lavabo e mobile bagno incassato
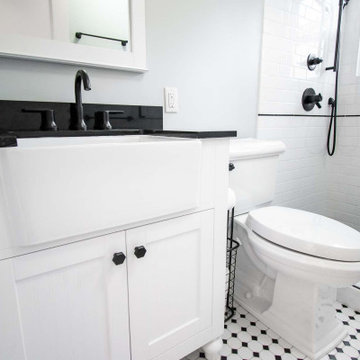
Early 1900 built house. Bathroom had awkward layout in a cramped space. Needed updating while retaining classic look to match the house. Incorporated classic features with modern choices like matte black fixtures.
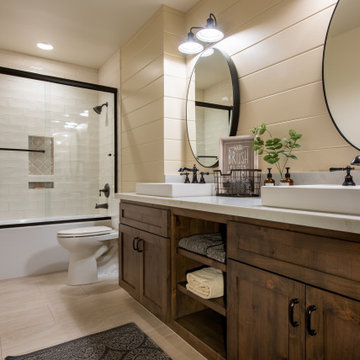
The black accents in this bathroom really bring the space together and add a pop of visual interest.
Foto di una stanza da bagno padronale country di medie dimensioni con ante in stile shaker, ante marroni, vasca ad alcova, vasca/doccia, WC a due pezzi, piastrelle bianche, piastrelle diamantate, pareti beige, pavimento con piastrelle in ceramica, lavabo a bacinella, top in quarzite, pavimento beige, porta doccia scorrevole e top bianco
Foto di una stanza da bagno padronale country di medie dimensioni con ante in stile shaker, ante marroni, vasca ad alcova, vasca/doccia, WC a due pezzi, piastrelle bianche, piastrelle diamantate, pareti beige, pavimento con piastrelle in ceramica, lavabo a bacinella, top in quarzite, pavimento beige, porta doccia scorrevole e top bianco
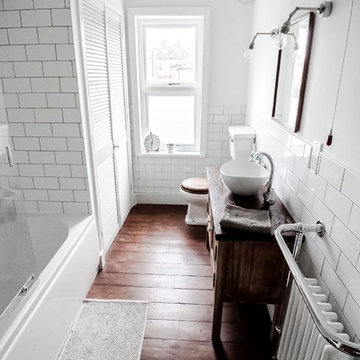
Gilda Cevasco
Ispirazione per una stanza da bagno per bambini vittoriana di medie dimensioni con ante in stile shaker, ante marroni, vasca da incasso, vasca/doccia, WC monopezzo, piastrelle bianche, piastrelle diamantate, pareti bianche, parquet scuro, lavabo a bacinella, top in legno, pavimento marrone e porta doccia scorrevole
Ispirazione per una stanza da bagno per bambini vittoriana di medie dimensioni con ante in stile shaker, ante marroni, vasca da incasso, vasca/doccia, WC monopezzo, piastrelle bianche, piastrelle diamantate, pareti bianche, parquet scuro, lavabo a bacinella, top in legno, pavimento marrone e porta doccia scorrevole

An original 1930’s English Tudor with only 2 bedrooms and 1 bath spanning about 1730 sq.ft. was purchased by a family with 2 amazing young kids, we saw the potential of this property to become a wonderful nest for the family to grow.
The plan was to reach a 2550 sq. ft. home with 4 bedroom and 4 baths spanning over 2 stories.
With continuation of the exiting architectural style of the existing home.
A large 1000sq. ft. addition was constructed at the back portion of the house to include the expended master bedroom and a second-floor guest suite with a large observation balcony overlooking the mountains of Angeles Forest.
An L shape staircase leading to the upstairs creates a moment of modern art with an all white walls and ceilings of this vaulted space act as a picture frame for a tall window facing the northern mountains almost as a live landscape painting that changes throughout the different times of day.
Tall high sloped roof created an amazing, vaulted space in the guest suite with 4 uniquely designed windows extruding out with separate gable roof above.
The downstairs bedroom boasts 9’ ceilings, extremely tall windows to enjoy the greenery of the backyard, vertical wood paneling on the walls add a warmth that is not seen very often in today’s new build.
The master bathroom has a showcase 42sq. walk-in shower with its own private south facing window to illuminate the space with natural morning light. A larger format wood siding was using for the vanity backsplash wall and a private water closet for privacy.
In the interior reconfiguration and remodel portion of the project the area serving as a family room was transformed to an additional bedroom with a private bath, a laundry room and hallway.
The old bathroom was divided with a wall and a pocket door into a powder room the leads to a tub room.
The biggest change was the kitchen area, as befitting to the 1930’s the dining room, kitchen, utility room and laundry room were all compartmentalized and enclosed.
We eliminated all these partitions and walls to create a large open kitchen area that is completely open to the vaulted dining room. This way the natural light the washes the kitchen in the morning and the rays of sun that hit the dining room in the afternoon can be shared by the two areas.
The opening to the living room remained only at 8’ to keep a division of space.
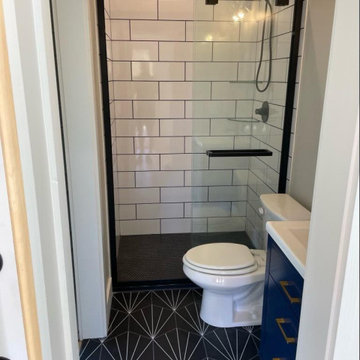
Ispirazione per una stanza da bagno con doccia country di medie dimensioni con consolle stile comò, ante blu, doccia alcova, WC a due pezzi, piastrelle bianche, piastrelle diamantate, pareti bianche, pavimento in gres porcellanato, lavabo integrato, top in quarzo composito, pavimento nero, porta doccia scorrevole, top bianco, un lavabo e mobile bagno freestanding
Bagni con piastrelle diamantate e porta doccia scorrevole - Foto e idee per arredare
7

