Bagni con zona vasca/doccia separata e piastrelle di vetro - Foto e idee per arredare
Filtra anche per:
Budget
Ordina per:Popolari oggi
1 - 20 di 319 foto
1 di 3

Our clients wanted to add on to their 1950's ranch house, but weren't sure whether to go up or out. We convinced them to go out, adding a Primary Suite addition with bathroom, walk-in closet, and spacious Bedroom with vaulted ceiling. To connect the addition with the main house, we provided plenty of light and a built-in bookshelf with detailed pendant at the end of the hall. The clients' style was decidedly peaceful, so we created a wet-room with green glass tile, a door to a small private garden, and a large fir slider door from the bedroom to a spacious deck. We also used Yakisugi siding on the exterior, adding depth and warmth to the addition. Our clients love using the tub while looking out on their private paradise!

Design objectives for this primary bathroom remodel included: Removing a dated corner shower and deck-mounted tub, creating more storage space, reworking the water closet entry, adding dual vanities and a curbless shower with tub to capture the view.

Esempio di un'ampia stanza da bagno padronale tradizionale con ante in stile shaker, ante grigie, vasca freestanding, zona vasca/doccia separata, WC a due pezzi, piastrelle multicolore, piastrelle di vetro, pareti multicolore, pavimento con piastrelle in ceramica, lavabo da incasso, top in quarzo composito, pavimento multicolore, porta doccia a battente e top bianco

The task was to renovate a dated master bath without changing the original foot print. The client wanted a larger shower, more storage and the removal of a bulky jacuzzi. Sea glass hexagon tiles paired with a silver blue wall paper created a calm sea like mood.
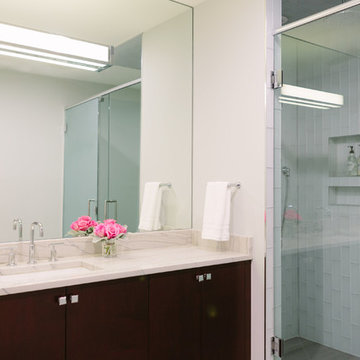
Photo Credit:
Aimée Mazzenga
Esempio di una stanza da bagno con doccia chic di medie dimensioni con ante lisce, ante in legno scuro, zona vasca/doccia separata, WC a due pezzi, piastrelle bianche, piastrelle di vetro, pareti grigie, pavimento in gres porcellanato, lavabo sottopiano, top piastrellato, pavimento beige, porta doccia a battente e top multicolore
Esempio di una stanza da bagno con doccia chic di medie dimensioni con ante lisce, ante in legno scuro, zona vasca/doccia separata, WC a due pezzi, piastrelle bianche, piastrelle di vetro, pareti grigie, pavimento in gres porcellanato, lavabo sottopiano, top piastrellato, pavimento beige, porta doccia a battente e top multicolore
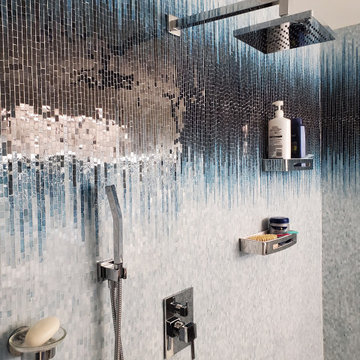
This Billie Ombré glass mosaic traces Holiday’s trademark melodic vocalizations along a wave of vibrant colored glass, creating an overall ombré effect. The Billie Collection includes Blue, which takes us from a glistening navy to a cool sky.

Hard working bathroom for teenagers with great style and bold black and white color palette.
Idee per una stanza da bagno padronale tradizionale di medie dimensioni con consolle stile comò, ante blu, zona vasca/doccia separata, WC monopezzo, piastrelle blu, piastrelle di vetro, pareti blu, pavimento con piastrelle in ceramica, lavabo sottopiano, top in marmo, pavimento bianco, porta doccia a battente, top bianco, toilette, due lavabi, mobile bagno freestanding e boiserie
Idee per una stanza da bagno padronale tradizionale di medie dimensioni con consolle stile comò, ante blu, zona vasca/doccia separata, WC monopezzo, piastrelle blu, piastrelle di vetro, pareti blu, pavimento con piastrelle in ceramica, lavabo sottopiano, top in marmo, pavimento bianco, porta doccia a battente, top bianco, toilette, due lavabi, mobile bagno freestanding e boiserie
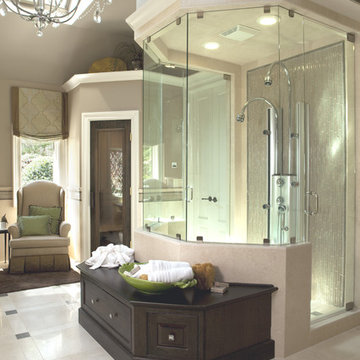
Tile from Specialty Tile Products. Contractor/Installer: Cornerstone Craftsmen - Marietta, GAMaterials: Sonoma Tilemakers Stone Gray Flannel 4"x4", Tantrum Slivers Eucalyptus
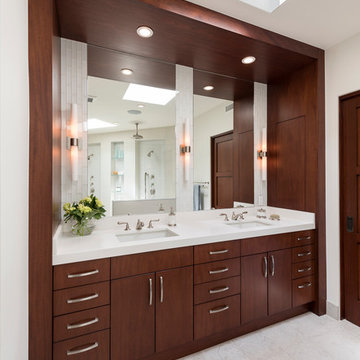
Esempio di un'ampia stanza da bagno padronale moderna con ante lisce, ante in legno scuro, vasca freestanding, zona vasca/doccia separata, WC a due pezzi, piastrelle bianche, piastrelle di vetro, pareti bianche, pavimento in marmo, lavabo sottopiano, top in quarzite, pavimento bianco e doccia aperta
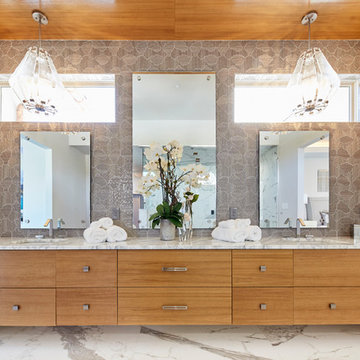
Ispirazione per un'ampia stanza da bagno padronale design con ante lisce, ante in legno scuro, vasca freestanding, zona vasca/doccia separata, WC a due pezzi, piastrelle grigie, piastrelle di vetro, pareti bianche, pavimento in gres porcellanato, lavabo sottopiano, top in quarzite, pavimento bianco e porta doccia a battente
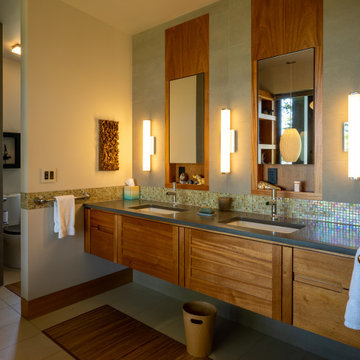
Master Bath. Stainless steel soaking tub.
Esempio di una grande stanza da bagno padronale moderna con ante lisce, ante in legno chiaro, vasca giapponese, zona vasca/doccia separata, piastrelle verdi, piastrelle di vetro, pareti beige, pavimento in gres porcellanato, lavabo sottopiano, top in vetro, pavimento beige, doccia aperta, top nero, due lavabi e mobile bagno sospeso
Esempio di una grande stanza da bagno padronale moderna con ante lisce, ante in legno chiaro, vasca giapponese, zona vasca/doccia separata, piastrelle verdi, piastrelle di vetro, pareti beige, pavimento in gres porcellanato, lavabo sottopiano, top in vetro, pavimento beige, doccia aperta, top nero, due lavabi e mobile bagno sospeso

A front on view of the master bathroom cabinet work. From here you can see the local symmetry of the vanities with semi-floating white quartz shelves for decor and towels on the right. At the toe kick of the cabinets is a heat register to take the edge off of cold feet on chilly mornings. Hardly visible below the custom-built casework housing the medicine cabinets are outlets for bathroom appliances. Hiding these elements helps maintain a modern and clean aesthetic.
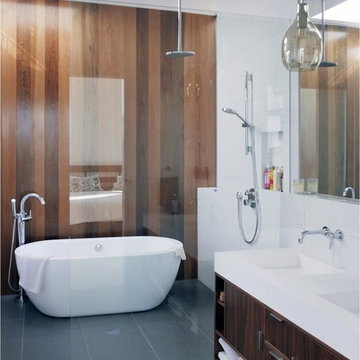
Foto di una grande stanza da bagno padronale contemporanea con ante lisce, ante in legno bruno, vasca freestanding, zona vasca/doccia separata, WC a due pezzi, piastrelle bianche, piastrelle di vetro, pareti bianche, pavimento in ardesia, lavabo integrato, top in quarzite, pavimento grigio e doccia aperta
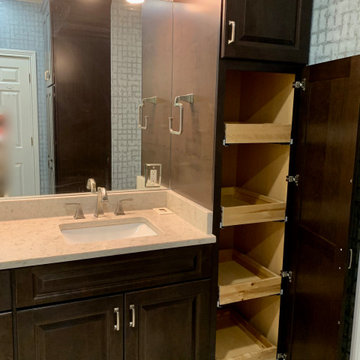
The task was to renovate a dated master bath without changing the original foot print. The client wanted a larger shower, more storage and the removal of a bulky jacuzzi. Sea glass hexagon tiles paired with a silver blue wall paper created a calm sea like mood.

Our clients wanted to add on to their 1950's ranch house, but weren't sure whether to go up or out. We convinced them to go out, adding a Primary Suite addition with bathroom, walk-in closet, and spacious Bedroom with vaulted ceiling. To connect the addition with the main house, we provided plenty of light and a built-in bookshelf with detailed pendant at the end of the hall. The clients' style was decidedly peaceful, so we created a wet-room with green glass tile, a door to a small private garden, and a large fir slider door from the bedroom to a spacious deck. We also used Yakisugi siding on the exterior, adding depth and warmth to the addition. Our clients love using the tub while looking out on their private paradise!

Idee per un'ampia stanza da bagno padronale minimalista con ante lisce, ante in legno scuro, vasca freestanding, zona vasca/doccia separata, WC a due pezzi, piastrelle bianche, piastrelle di vetro, pareti bianche, pavimento in marmo, lavabo sottopiano, top in quarzite, pavimento bianco e doccia aperta
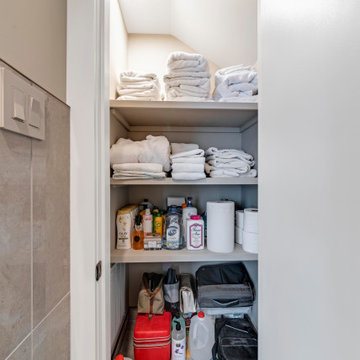
This modern design was achieved through chrome fixtures, a smoky taupe color palette and creative lighting. There is virtually no wood in this contemporary master bathroom—even the doors are framed in metal.
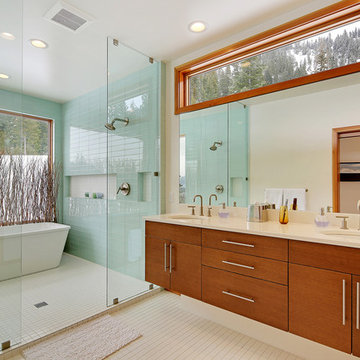
Ispirazione per una stanza da bagno padronale minimal con ante lisce, ante in legno scuro, vasca freestanding, zona vasca/doccia separata, piastrelle blu, piastrelle di vetro, pareti bianche, lavabo sottopiano, pavimento beige, doccia aperta e top bianco
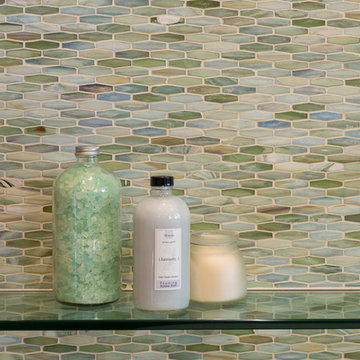
A master bathroom we dressed in cool, coastal blues and sea greens. We gave this bathroom a colorful but minimalist style, creating a refreshing, clean, and spa-like feel. The crisp white freestanding tub is placed near the tiled accent wall (a full-wall adorned in micro blue and green tiles). A floating glass shelf offers the perfect amount of space to place bath products while staying transparent and uncluttered. Behind the tub are two separate spaces, one of the large walk-in shower and the other for the toilet.
The vanity boasts beautiful cabinets, silver hardware, and a lustrous shell-like backsplash.
Project designed by Courtney Thomas Design in La Cañada. Serving Pasadena, Glendale, Monrovia, San Marino, Sierra Madre, South Pasadena, and Altadena.
For more about Courtney Thomas Design, click here: https://www.courtneythomasdesign.com/
To learn more about this project, click here: https://www.courtneythomasdesign.com/portfolio/la-canada-blvd-house/
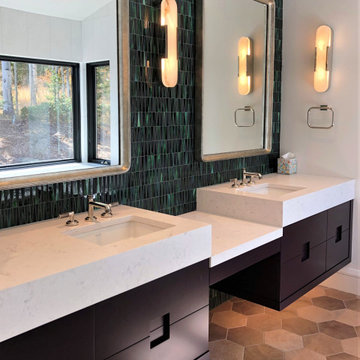
Deep maroon master bath vanity with integrated finger-pulls.
Immagine di una stanza da bagno padronale design di medie dimensioni con ante lisce, ante nere, vasca freestanding, zona vasca/doccia separata, piastrelle verdi, piastrelle di vetro, pareti bianche, pavimento con piastrelle effetto legno, lavabo sottopiano, pavimento marrone, porta doccia a battente, top bianco, toilette, due lavabi, mobile bagno sospeso e soffitto a volta
Immagine di una stanza da bagno padronale design di medie dimensioni con ante lisce, ante nere, vasca freestanding, zona vasca/doccia separata, piastrelle verdi, piastrelle di vetro, pareti bianche, pavimento con piastrelle effetto legno, lavabo sottopiano, pavimento marrone, porta doccia a battente, top bianco, toilette, due lavabi, mobile bagno sospeso e soffitto a volta
Bagni con zona vasca/doccia separata e piastrelle di vetro - Foto e idee per arredare
1

