Bagni con piastrelle di vetro e porta doccia scorrevole - Foto e idee per arredare
Filtra anche per:
Budget
Ordina per:Popolari oggi
141 - 160 di 775 foto
1 di 3
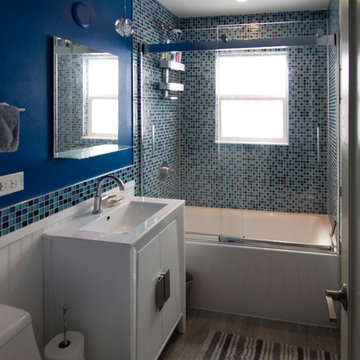
This wonderful Denver bathroom is a relaxing retreat in an urban environment! Our client wanted a deep blue escape, and we achieved that through various aesthetic applications. Deep blue painted walls and dancing blue glass mosaic move throughout the space. We introduced concrete-look floor tiles for a bit of natural stone earthiness. The rich colors are contrasted by sharp whites and bright chromes.

The bathtub was replaced with the Asher alcove bathtub by Kohler to compliment the clean lines of the Asher toilet.
The shower curtain was eliminated and replaced with a frameless sliding glass door by Vigo.
Two colors and materials were used for the tile. We took up to the ceiling. Glass Night Sky 3x12 subway tile was used for the upper portion in a 4x4 herringbone pattern while gloss white 3x6 ceramic subway tile was used for the bottom.
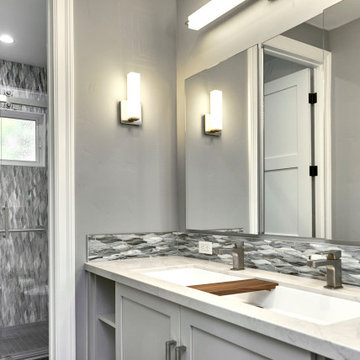
Idee per una stanza da bagno con doccia minimal di medie dimensioni con ante in stile shaker, ante grigie, doccia alcova, WC sospeso, piastrelle blu, piastrelle di vetro, pareti grigie, pavimento in gres porcellanato, lavabo rettangolare, top in quarzo composito, pavimento grigio, porta doccia scorrevole, top grigio, nicchia, un lavabo e mobile bagno freestanding
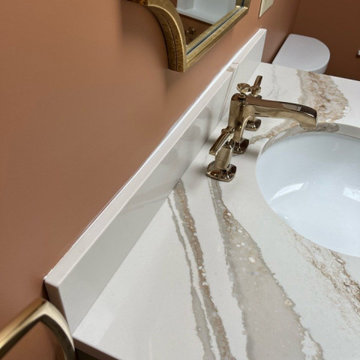
This traditional home in Lexington now has a timeless modern appeal with just the right amount of glamour. The Margaux Collection by Kohler featured in their french gold is not only beautiful but accentuates the warm earth-tone walls. This bathroom is absolutely stunning with the glass mosaic accent tile that lines the niche in the shower, the warm wood look tile on the floor and clary sage cabinetry that pops in this space. Cambria Brittanica Gold vanity top pulls the entire room together with perfection.
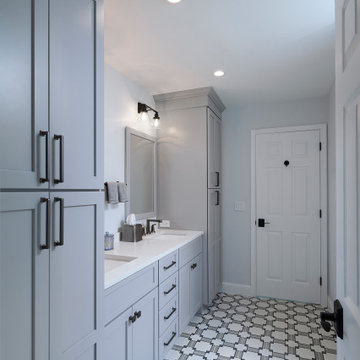
Ispirazione per una stanza da bagno con doccia tradizionale di medie dimensioni con ante in stile shaker, ante grigie, doccia alcova, WC a due pezzi, piastrelle grigie, piastrelle di vetro, pareti blu, pavimento in gres porcellanato, lavabo sottopiano, top in quarzo composito, pavimento grigio, porta doccia scorrevole, top bianco, nicchia, due lavabi e mobile bagno incassato

bathroom Home Decorators Collection Carrara 12 in. x 24 in. Polished Porcelain
Immagine di una stanza da bagno padronale industriale di medie dimensioni con ante di vetro, ante bianche, vasca sottopiano, zona vasca/doccia separata, WC monopezzo, piastrelle grigie, piastrelle di vetro, pareti bianche, pavimento con piastrelle in ceramica, lavabo sottopiano, top piastrellato, pavimento grigio, porta doccia scorrevole, top bianco, panca da doccia, un lavabo, mobile bagno incassato, soffitto a cassettoni e pareti in perlinato
Immagine di una stanza da bagno padronale industriale di medie dimensioni con ante di vetro, ante bianche, vasca sottopiano, zona vasca/doccia separata, WC monopezzo, piastrelle grigie, piastrelle di vetro, pareti bianche, pavimento con piastrelle in ceramica, lavabo sottopiano, top piastrellato, pavimento grigio, porta doccia scorrevole, top bianco, panca da doccia, un lavabo, mobile bagno incassato, soffitto a cassettoni e pareti in perlinato

This is a New Construction project where clients with impeccable sense of design created a highly functional, relaxing and beautiful space. This Manhattan beach custom home showcases a modern kitchen and exterior that invites an openness to the Californian indoor/ outdoor lifestyle. We at Lux Builders really enjoy working in our own back yard completing renovations, new builds and remodeling service's for Manhattan beach and all of the South Bay and coastal cities of Los Angeles.
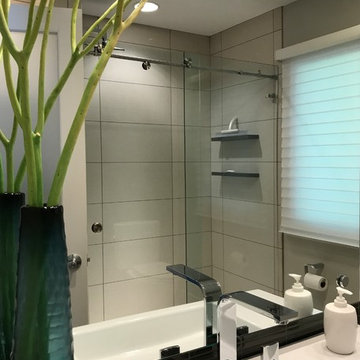
Foto di una stanza da bagno con doccia moderna di medie dimensioni con doccia alcova, pareti grigie, lavabo integrato, porta doccia scorrevole, piastrelle nere, piastrelle di vetro e top in legno
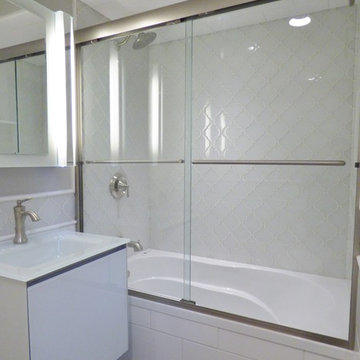
Interior Design Project Manager: Christine Hosley & Caitlin Lambert // Photography: Caitlin Lambert
Foto di una piccola stanza da bagno padronale tradizionale con ante lisce, ante bianche, vasca da incasso, vasca/doccia, WC monopezzo, piastrelle grigie, piastrelle di vetro, pareti beige, pavimento in gres porcellanato, lavabo da incasso, top in vetro, pavimento multicolore e porta doccia scorrevole
Foto di una piccola stanza da bagno padronale tradizionale con ante lisce, ante bianche, vasca da incasso, vasca/doccia, WC monopezzo, piastrelle grigie, piastrelle di vetro, pareti beige, pavimento in gres porcellanato, lavabo da incasso, top in vetro, pavimento multicolore e porta doccia scorrevole
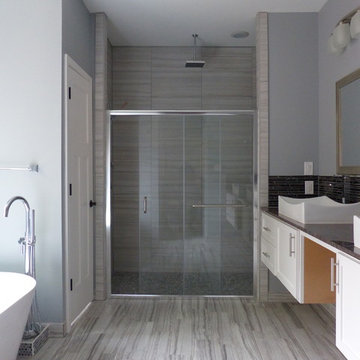
Foto di una grande stanza da bagno padronale design con ante in stile shaker, ante bianche, vasca freestanding, doccia alcova, piastrelle grigie, piastrelle di vetro, pareti grigie, pavimento in vinile, lavabo a bacinella, top in granito, pavimento beige e porta doccia scorrevole
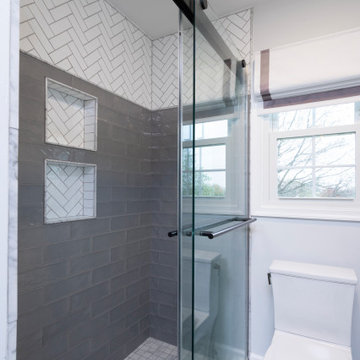
Immagine di una stanza da bagno con doccia chic di medie dimensioni con ante in stile shaker, ante grigie, doccia alcova, WC a due pezzi, piastrelle grigie, piastrelle di vetro, pareti blu, pavimento in gres porcellanato, lavabo sottopiano, top in quarzo composito, pavimento grigio, porta doccia scorrevole, top bianco, nicchia, due lavabi e mobile bagno incassato
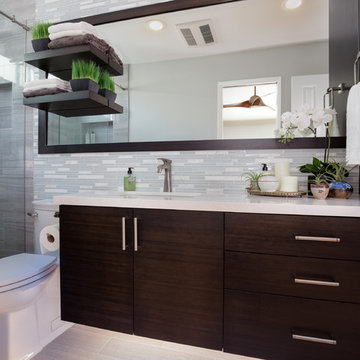
This project encompassed both the kitchen and the master bathroom.
Bathroom: Cambria was also used in the bathroom but here Newport was selected to compliment the Vertical Grain Bamboo slab door cabinets. The backsplash tile is Soho Stack Glass Stone in Glacier. The wall tile is 12x24 Eramosa Ice Polished. The bathroom is well lit with 6 recessed lights and under-cabinet LEDs. The flooring is 6x24 tiles Layers Sediment in a staggered pattern. The bathroom features a Curbless Shower, teak fold down bench seat, grab bars, and a separate hand held shower. The large recessed mirror behind the vanity features floating shelves. This shower has two niches. The floating vanity with under-cabinet LED lights has a dimmer. Aging in place features: fold down bench, curbless shower, separate shower, and grab bars.
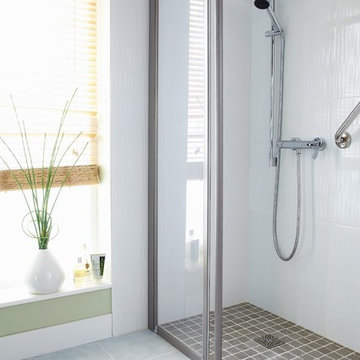
Idee per una stanza da bagno con doccia moderna di medie dimensioni con doccia alcova, piastrelle bianche, piastrelle di vetro, pareti bianche, pavimento in gres porcellanato, pavimento grigio e porta doccia scorrevole
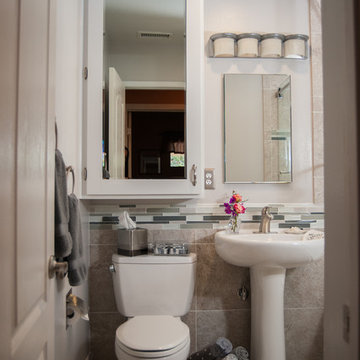
These bathrooms were remodeled for the sake of updating and modernizing these rooms. Pedestal sinks and glass tile liners were used to create the new looks for one bathroom. Photos by John Gerson. www.choosechi.com
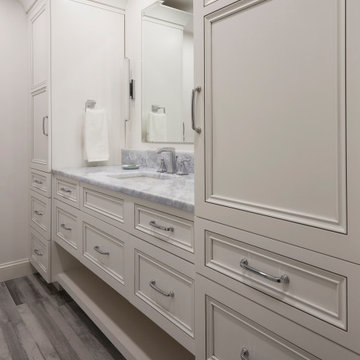
This condo we addressed the layout and making changes to the layout. By opening up the kitchen and turning the space into a great room. With the dining/bar, lanai, and family adding to the space giving it a open and spacious feeling. Then we addressed the hall with its too many doors. Changing the location of the guest bedroom door to accommodate a better furniture layout. The bathrooms we started from scratch The new look is perfectly suited for the clients and their entertaining lifestyle.
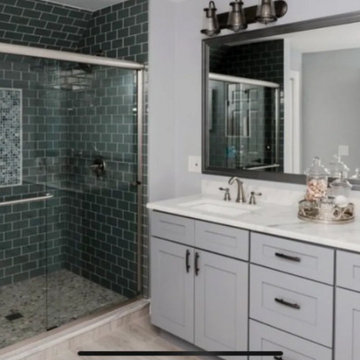
This hall bathroom has a gray shaker double vanity with plenty of storage. The mosaic accent tile adds a focal point to this walk in shower.
Esempio di una stanza da bagno per bambini classica di medie dimensioni con ante in stile shaker, ante grigie, doccia alcova, WC a due pezzi, piastrelle verdi, piastrelle di vetro, pareti grigie, pavimento con piastrelle in ceramica, lavabo sottopiano, top in marmo, porta doccia scorrevole, top bianco, due lavabi e mobile bagno freestanding
Esempio di una stanza da bagno per bambini classica di medie dimensioni con ante in stile shaker, ante grigie, doccia alcova, WC a due pezzi, piastrelle verdi, piastrelle di vetro, pareti grigie, pavimento con piastrelle in ceramica, lavabo sottopiano, top in marmo, porta doccia scorrevole, top bianco, due lavabi e mobile bagno freestanding
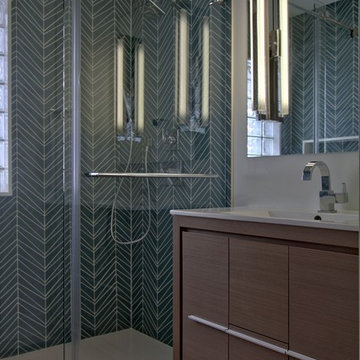
The master bath features a freestanding vanity and a large shower. The shower wall tile is Island Stone Waveline Mini Glass mosaic. The shower fixtures are Brizo, the Vero collection. Design by Ashley Fruits. Photo by Christopher Wright, CR.
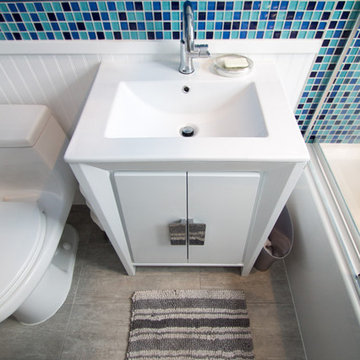
This wonderful Denver bathroom is a relaxing retreat in an urban environment! Our client wanted a deep blue escape, and we achieved that through various aesthetic applications. Deep blue painted walls and dancing blue glass mosaic move throughout the space. We introduced concrete-look floor tiles for a bit of natural stone earthiness. The rich colors are contrasted by sharp whites and bright chromes.
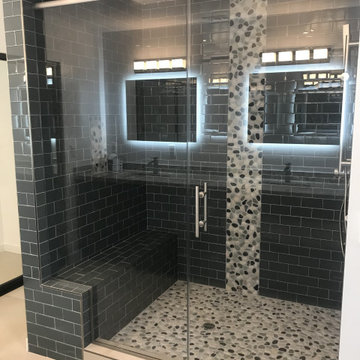
Relocate master bathroom to accommodate better floor plan, including new walk in shower and double sink vanity.
Immagine di una grande stanza da bagno padronale classica con ante in stile shaker, ante marroni, doccia alcova, WC monopezzo, piastrelle blu, piastrelle di vetro, pareti bianche, pavimento in gres porcellanato, lavabo sottopiano, top in quarzite, pavimento bianco, porta doccia scorrevole, top grigio, panca da doccia, due lavabi e mobile bagno incassato
Immagine di una grande stanza da bagno padronale classica con ante in stile shaker, ante marroni, doccia alcova, WC monopezzo, piastrelle blu, piastrelle di vetro, pareti bianche, pavimento in gres porcellanato, lavabo sottopiano, top in quarzite, pavimento bianco, porta doccia scorrevole, top grigio, panca da doccia, due lavabi e mobile bagno incassato
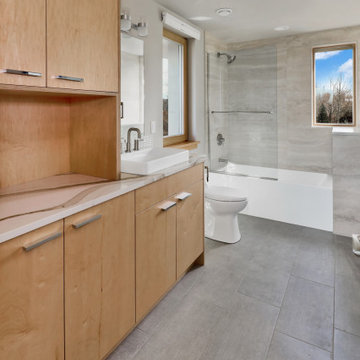
The Twin Peaks Passive House + ADU was designed and built to remain resilient in the face of natural disasters. Fortunately, the same great building strategies and design that provide resilience also provide a home that is incredibly comfortable and healthy while also visually stunning.
This home’s journey began with a desire to design and build a house that meets the rigorous standards of Passive House. Before beginning the design/ construction process, the homeowners had already spent countless hours researching ways to minimize their global climate change footprint. As with any Passive House, a large portion of this research was focused on building envelope design and construction. The wall assembly is combination of six inch Structurally Insulated Panels (SIPs) and 2x6 stick frame construction filled with blown in insulation. The roof assembly is a combination of twelve inch SIPs and 2x12 stick frame construction filled with batt insulation. The pairing of SIPs and traditional stick framing allowed for easy air sealing details and a continuous thermal break between the panels and the wall framing.
Beyond the building envelope, a number of other high performance strategies were used in constructing this home and ADU such as: battery storage of solar energy, ground source heat pump technology, Heat Recovery Ventilation, LED lighting, and heat pump water heating technology.
In addition to the time and energy spent on reaching Passivhaus Standards, thoughtful design and carefully chosen interior finishes coalesce at the Twin Peaks Passive House + ADU into stunning interiors with modern farmhouse appeal. The result is a graceful combination of innovation, durability, and aesthetics that will last for a century to come.
Despite the requirements of adhering to some of the most rigorous environmental standards in construction today, the homeowners chose to certify both their main home and their ADU to Passive House Standards. From a meticulously designed building envelope that tested at 0.62 ACH50, to the extensive solar array/ battery bank combination that allows designated circuits to function, uninterrupted for at least 48 hours, the Twin Peaks Passive House has a long list of high performance features that contributed to the completion of this arduous certification process. The ADU was also designed and built with these high standards in mind. Both homes have the same wall and roof assembly ,an HRV, and a Passive House Certified window and doors package. While the main home includes a ground source heat pump that warms both the radiant floors and domestic hot water tank, the more compact ADU is heated with a mini-split ductless heat pump. The end result is a home and ADU built to last, both of which are a testament to owners’ commitment to lessen their impact on the environment.
Bagni con piastrelle di vetro e porta doccia scorrevole - Foto e idee per arredare
8

