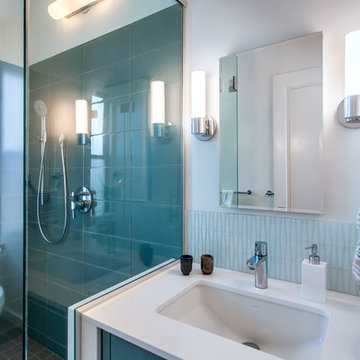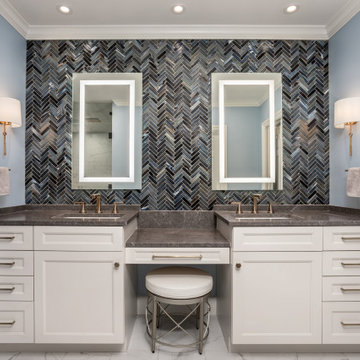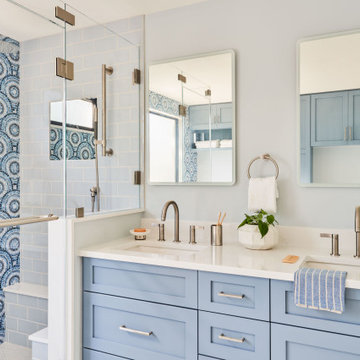Bagni con piastrelle di vetro e piastrelle in ardesia - Foto e idee per arredare
Filtra anche per:
Budget
Ordina per:Popolari oggi
101 - 120 di 22.320 foto
1 di 3

The guest bathroom has the most striking matte glass patterned tile on both the backsplash and in the bathtub/shower combination. A floating wood vanity has a white quartz countertop and mid-century modern sconces on either side of the round mirror.

Ispirazione per una grande stanza da bagno padronale con ante lisce, ante in legno bruno, vasca freestanding, doccia ad angolo, pistrelle in bianco e nero, piastrelle di vetro, pareti grigie, pavimento in marmo, lavabo sottopiano, top in marmo, pavimento beige, porta doccia a battente, top bianco, due lavabi e mobile bagno sospeso

Immagine di una stanza da bagno padronale tradizionale di medie dimensioni con ante grigie, vasca freestanding, doccia ad angolo, piastrelle blu, piastrelle di vetro, pareti beige, pavimento in legno massello medio, top in marmo, pavimento marrone, porta doccia a battente, top bianco, due lavabi e mobile bagno incassato

Raeford Dwyer Photography
Ispirazione per una stanza da bagno padronale moderna di medie dimensioni con ante lisce, ante turchesi, doccia a filo pavimento, WC monopezzo, piastrelle blu, piastrelle di vetro, pareti bianche, pavimento in gres porcellanato, lavabo sottopiano e top in quarzo composito
Ispirazione per una stanza da bagno padronale moderna di medie dimensioni con ante lisce, ante turchesi, doccia a filo pavimento, WC monopezzo, piastrelle blu, piastrelle di vetro, pareti bianche, pavimento in gres porcellanato, lavabo sottopiano e top in quarzo composito

Steam shower with floating bench and bold blue glass mosaic.
Photography by Jeff Beck
Idee per una piccola stanza da bagno con doccia eclettica con ante in stile shaker, ante in legno bruno, doccia alcova, WC monopezzo, piastrelle grigie, piastrelle di vetro, pareti blu, pavimento in gres porcellanato, lavabo sottopiano e top in quarzo composito
Idee per una piccola stanza da bagno con doccia eclettica con ante in stile shaker, ante in legno bruno, doccia alcova, WC monopezzo, piastrelle grigie, piastrelle di vetro, pareti blu, pavimento in gres porcellanato, lavabo sottopiano e top in quarzo composito

This Master Bathroom had a lot of angles and dated materials and lacked storage. The drawers under the vanity allow for maximum storage, the clean lines are a welcome change and the steam shower is large enough for two.
Photos by Matt Kocourek

Foto di una piccola stanza da bagno padronale moderna con ante in stile shaker, ante bianche, doccia a filo pavimento, piastrelle nere, piastrelle in ardesia, pareti beige, pavimento con piastrelle in ceramica, lavabo sottopiano, top in saponaria, pavimento multicolore, porta doccia a battente e top nero

Ispirazione per una grande stanza da bagno contemporanea con top in marmo, lavabo a bacinella, vasca sottopiano, piastrelle grigie, piastrelle di vetro, pareti grigie e pavimento in travertino

Master bath with hardwood/ceramic floor transition
Foto di una grande stanza da bagno padronale minimal con ante in stile shaker, ante nere, vasca freestanding, doccia a filo pavimento, WC a due pezzi, piastrelle bianche, piastrelle di vetro, pareti bianche, pavimento in gres porcellanato, lavabo sottopiano, top in quarzite, pavimento beige, porta doccia a battente, top bianco, nicchia, due lavabi e mobile bagno incassato
Foto di una grande stanza da bagno padronale minimal con ante in stile shaker, ante nere, vasca freestanding, doccia a filo pavimento, WC a due pezzi, piastrelle bianche, piastrelle di vetro, pareti bianche, pavimento in gres porcellanato, lavabo sottopiano, top in quarzite, pavimento beige, porta doccia a battente, top bianco, nicchia, due lavabi e mobile bagno incassato

So many incredible textures and tones in this fun, interesting and detailed kid's bathroom.
Esempio di una stanza da bagno per bambini minimalista di medie dimensioni con ante lisce, ante in legno scuro, vasca ad alcova, vasca/doccia, WC monopezzo, piastrelle blu, piastrelle di vetro, pareti bianche, pavimento con piastrelle in ceramica, lavabo sottopiano, top in quarzo composito, pavimento multicolore, doccia con tenda, nicchia, un lavabo e mobile bagno freestanding
Esempio di una stanza da bagno per bambini minimalista di medie dimensioni con ante lisce, ante in legno scuro, vasca ad alcova, vasca/doccia, WC monopezzo, piastrelle blu, piastrelle di vetro, pareti bianche, pavimento con piastrelle in ceramica, lavabo sottopiano, top in quarzo composito, pavimento multicolore, doccia con tenda, nicchia, un lavabo e mobile bagno freestanding

Esempio di una grande stanza da bagno padronale scandinava con ante in stile shaker, ante in legno chiaro, vasca freestanding, doccia a filo pavimento, bidè, piastrelle bianche, piastrelle di vetro, pareti bianche, pavimento alla veneziana, lavabo sottopiano, top in quarzo composito, pavimento grigio, doccia aperta, top bianco, nicchia, due lavabi e mobile bagno incassato

This Desert Mountain gem, nestled in the mountains of Mountain Skyline Village, offers both views for miles and secluded privacy. Multiple glass pocket doors disappear into the walls to reveal the private backyard resort-like retreat. Extensive tiered and integrated retaining walls allow both a usable rear yard and an expansive front entry and driveway to greet guests as they reach the summit. Inside the wine and libations can be stored and shared from several locations in this entertainer’s dream.

The homeowners came to us seeking an updated bathroom to add a shower, additional storage, and make the Bathroom feel more spacious. The door was moved to capture a portion of the hall space adjacent to the Bathroom and replaced with a frosted glass panel door to let in more light. A full tiled shower was added, and two 2'-0" x 4'-0" skylights were installed to greatly increase the amount of daylight and provide additional headroom in the sloped ceiling. The shower features a stunning blue glass tile surround with a frameless glass enclosure that keeps the water from entering the rest of the room without adding any walls to keep the small space open. The custom vanity was designed with beautiful arched details, shown in the cabinet feet, quartz backsplash, and a matching mirrored medicine cabinet was installed! The linen closet was added for much-needed storage for this family bathroom and built with the same custom detail as the vanity. The cabinet doors and drawers are inset-style, as opposed to our standard European style, to preserve the historic charm that these clients love about their home.

Immagine di una grande stanza da bagno padronale chic con ante lisce, ante blu, vasca freestanding, doccia alcova, piastrelle grigie, piastrelle di vetro, pareti bianche, pavimento con piastrelle in ceramica, lavabo sottopiano, top in marmo, pavimento bianco, porta doccia a battente, top bianco, due lavabi, mobile bagno incassato e boiserie

The guest bathroom has the most striking matte glass patterned tile on both the backsplash and in the bathtub/shower combination. A floating wood vanity has a white quartz countertop and mid-century modern sconces on either side of the round mirror.

This master bath has it all, including His and Her cabinetry, make-up counter, hidden medicine cabinets behind lit mirrors and a heated floor. The herring bone glass tile gives it the special WOW factor.

This modern design was achieved through chrome fixtures, a smoky taupe color palette and creative lighting. There is virtually no wood in this contemporary master bathroom—even the doors are framed in metal.

Every other room in this custom home is flooded with color, but we kept the main suite bright and white to foster maximum relaxation and create a tranquil retreat.

Photography by Ryan Davis | CG&S Design-Build
Foto di una stanza da bagno padronale contemporanea di medie dimensioni con ante in stile shaker, ante blu, doccia ad angolo, piastrelle blu, piastrelle di vetro, pareti blu, lavabo sottopiano, porta doccia a battente, top bianco, due lavabi e mobile bagno incassato
Foto di una stanza da bagno padronale contemporanea di medie dimensioni con ante in stile shaker, ante blu, doccia ad angolo, piastrelle blu, piastrelle di vetro, pareti blu, lavabo sottopiano, porta doccia a battente, top bianco, due lavabi e mobile bagno incassato

This project began with an entire penthouse floor of open raw space which the clients had the opportunity to section off the piece that suited them the best for their needs and desires. As the design firm on the space, LK Design was intricately involved in determining the borders of the space and the way the floor plan would be laid out. Taking advantage of the southwest corner of the floor, we were able to incorporate three large balconies, tremendous views, excellent light and a layout that was open and spacious. There is a large master suite with two large dressing rooms/closets, two additional bedrooms, one and a half additional bathrooms, an office space, hearth room and media room, as well as the large kitchen with oversized island, butler's pantry and large open living room. The clients are not traditional in their taste at all, but going completely modern with simple finishes and furnishings was not their style either. What was produced is a very contemporary space with a lot of visual excitement. Every room has its own distinct aura and yet the whole space flows seamlessly. From the arched cloud structure that floats over the dining room table to the cathedral type ceiling box over the kitchen island to the barrel ceiling in the master bedroom, LK Design created many features that are unique and help define each space. At the same time, the open living space is tied together with stone columns and built-in cabinetry which are repeated throughout that space. Comfort, luxury and beauty were the key factors in selecting furnishings for the clients. The goal was to provide furniture that complimented the space without fighting it.
Bagni con piastrelle di vetro e piastrelle in ardesia - Foto e idee per arredare
6

