Bagni con piastrelle di vetro e lavabo a colonna - Foto e idee per arredare
Filtra anche per:
Budget
Ordina per:Popolari oggi
81 - 100 di 416 foto
1 di 3
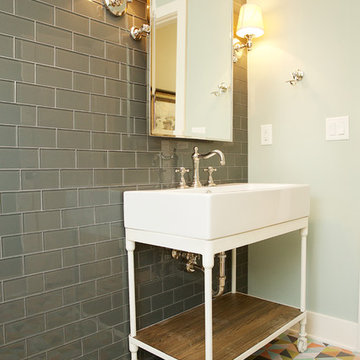
Sara Bateman photography; Interiors: Susan Taggart Design
Ispirazione per una stanza da bagno contemporanea con piastrelle grigie, piastrelle di vetro, pareti verdi e lavabo a colonna
Ispirazione per una stanza da bagno contemporanea con piastrelle grigie, piastrelle di vetro, pareti verdi e lavabo a colonna
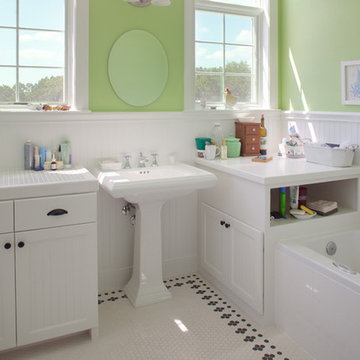
Morningside Architect, LLP
Contractor: Lone Star Custom Homes
Photographer: Rick Gardner Photography
Foto di una stanza da bagno padronale country di medie dimensioni con lavabo a colonna, ante a filo, ante bianche, top piastrellato, vasca da incasso, WC a due pezzi, piastrelle bianche, piastrelle di vetro, pareti verdi e pavimento con piastrelle in ceramica
Foto di una stanza da bagno padronale country di medie dimensioni con lavabo a colonna, ante a filo, ante bianche, top piastrellato, vasca da incasso, WC a due pezzi, piastrelle bianche, piastrelle di vetro, pareti verdi e pavimento con piastrelle in ceramica
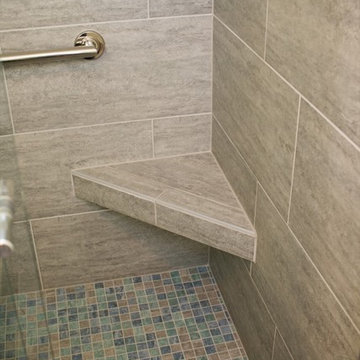
This small guest bathroom was remodeled with the intent to create a modern atmosphere. Floating vanity and a floating toilet complement the modern bathroom feel. With a touch of color on the vanity backsplash adds to the design of the shower tiling. www.remodelworks.com
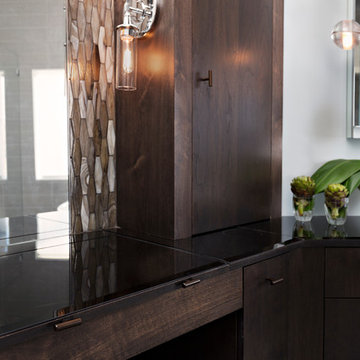
Thoughtful pullout storage keeps everyday items organized and easily within reach. Luscious walnut cabinetry is topped by smoked black glass, with a lifting cosmetics station concealed within its surface. Countertop clutter is swept away and eliminated using a pair of walnut armoires.
Dave Bryce Photography
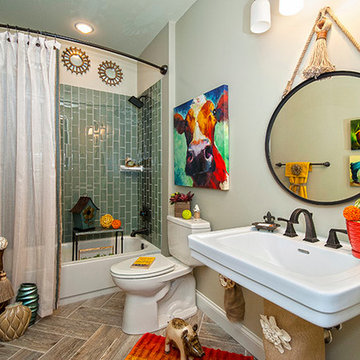
Accent Photography, Greenville, NC
Esempio di una piccola stanza da bagno con doccia bohémian con lavabo a colonna, vasca da incasso, vasca/doccia, WC a due pezzi, piastrelle verdi, piastrelle di vetro, pareti verdi e pavimento in gres porcellanato
Esempio di una piccola stanza da bagno con doccia bohémian con lavabo a colonna, vasca da incasso, vasca/doccia, WC a due pezzi, piastrelle verdi, piastrelle di vetro, pareti verdi e pavimento in gres porcellanato
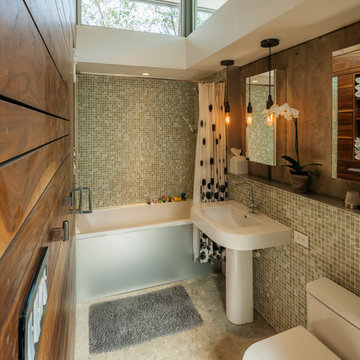
bright bathroom, duravit, walnut wall, glass mosaic tile, robern medicine cabinets, marimekko
alucobond
concrete floor, hans groehe
smedbo
concrete wall, clerestory windows
small bathroom, daylight
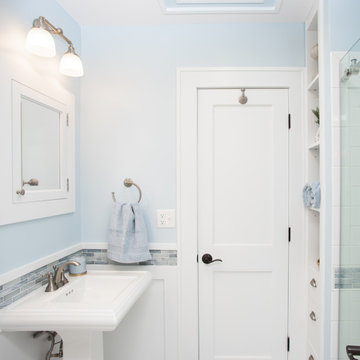
This project was focused on eeking out space for another bathroom for this growing family. The three bedroom, Craftsman bungalow was originally built with only one bathroom, which is typical for the era. The challenge was to find space without compromising the existing storage in the home. It was achieved by claiming the closet areas between two bedrooms, increasing the original 29" depth and expanding into the larger of the two bedrooms. The result was a compact, yet efficient bathroom. Classic finishes are respectful of the vernacular and time period of the home.

973-857-1561
LM Interior Design
LM Masiello, CKBD, CAPS
lm@lminteriordesignllc.com
https://www.lminteriordesignllc.com/
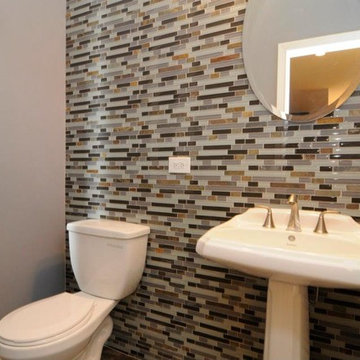
Immagine di un piccolo bagno di servizio classico con WC a due pezzi, piastrelle multicolore, piastrelle di vetro, pareti grigie e lavabo a colonna
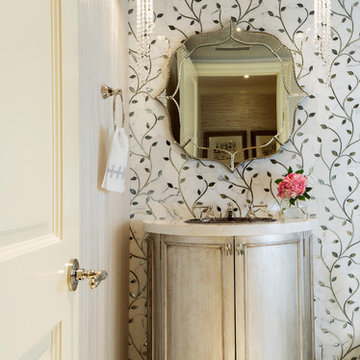
Designer: Lana Knapp, ASID - C&D Design Group
Photographer: Lori Hamilton - Hamilton Photography
Foto di un piccolo bagno di servizio chic con consolle stile comò, ante grigie, piastrelle di vetro, pavimento in marmo, lavabo a colonna e pavimento bianco
Foto di un piccolo bagno di servizio chic con consolle stile comò, ante grigie, piastrelle di vetro, pavimento in marmo, lavabo a colonna e pavimento bianco
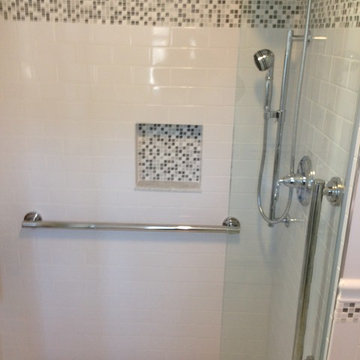
This Bathroom was designed by Lynne in our Salem showroom. This bathroom was designed to make it handicap accessible for the homeowners. This remodel includes glass mosaic shower tile with octagon matte white with grey dot tile floor. It also includes white subway, white chair rail and Anatolia element border around edge. Other features in this remodel include Kohler Pedistal sink, and faucet, Moen shower faucet, Jaclo linear drain and Ferguson Moen shower seat.
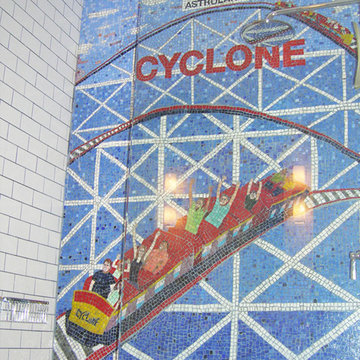
Unique tile mosaic bathroom inspired by NYC subway platforms and a passion for roller coasters.
Photo by Cathleen Newsham
Immagine di un'ampia stanza da bagno per bambini eclettica con vasca/doccia, piastrelle multicolore, piastrelle di vetro, pareti bianche, lavabo a colonna, nessun'anta, vasca sottopiano, WC sospeso e pavimento con piastrelle in ceramica
Immagine di un'ampia stanza da bagno per bambini eclettica con vasca/doccia, piastrelle multicolore, piastrelle di vetro, pareti bianche, lavabo a colonna, nessun'anta, vasca sottopiano, WC sospeso e pavimento con piastrelle in ceramica
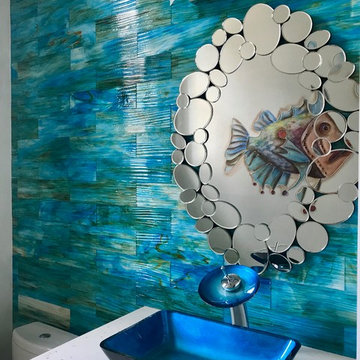
Pool Bath
Teal Glass Wall Tile: Hirsch Glass - Adrift 4X16 Tidal Motion
Grout: Diamond Dimension Glass Grout
Foto di una piccola stanza da bagno con doccia stile marinaro con WC monopezzo, piastrelle blu, piastrelle di vetro, pareti blu, lavabo a colonna e top in quarzo composito
Foto di una piccola stanza da bagno con doccia stile marinaro con WC monopezzo, piastrelle blu, piastrelle di vetro, pareti blu, lavabo a colonna e top in quarzo composito
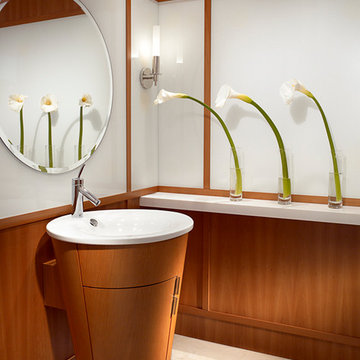
The sleek contemporary dynamic Powder Room becomes eye-candy the moment you step inside. The wood and glass walls play warm and cool as the perfect backdrop to this powder room.
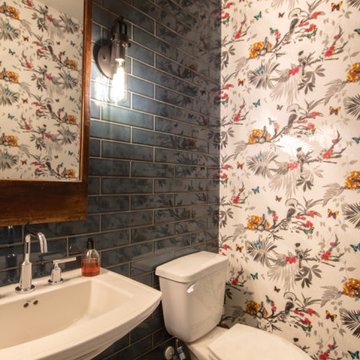
Small powder room with floor to ceiling glass tiles and Avian inspired wallpaper. The birds are accompanied by little butterflies throughout the wallpaper pattern. The floor to ceiling blue tile enhances the blue of the butterflies.
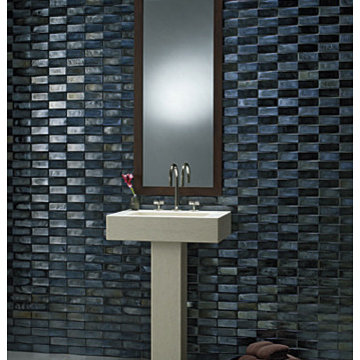
3 Dimensional Iridescent Glass Tile adds texture & luster to any space!
Esempio di una stanza da bagno con doccia moderna con lavabo a colonna, piastrelle blu, piastrelle di vetro, pareti blu e pavimento in pietra calcarea
Esempio di una stanza da bagno con doccia moderna con lavabo a colonna, piastrelle blu, piastrelle di vetro, pareti blu e pavimento in pietra calcarea
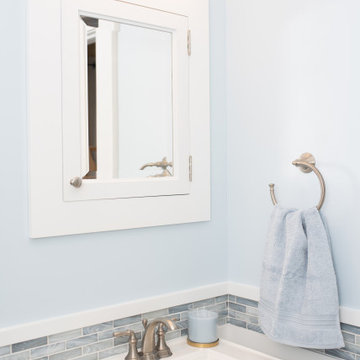
This project was focused on eeking out space for another bathroom for this growing family. The three bedroom, Craftsman bungalow was originally built with only one bathroom, which is typical for the era. The challenge was to find space without compromising the existing storage in the home. It was achieved by claiming the closet areas between two bedrooms, increasing the original 29" depth and expanding into the larger of the two bedrooms. The result was a compact, yet efficient bathroom. Classic finishes are respectful of the vernacular and time period of the home.
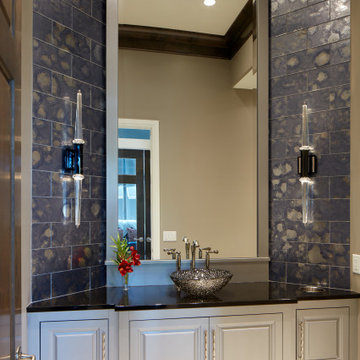
Immagine di un bagno di servizio tradizionale di medie dimensioni con ante con bugna sagomata, ante bianche, piastrelle blu, piastrelle di vetro, pavimento in gres porcellanato, lavabo a colonna, top in granito, pavimento bianco e top nero
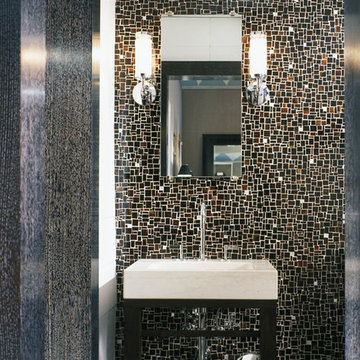
His and Her mirrored bath with middle open european shower.
Esempio di una stanza da bagno padronale minimalista di medie dimensioni con consolle stile comò, ante marroni, doccia aperta, WC a due pezzi, pistrelle in bianco e nero, piastrelle di vetro, pareti bianche, pavimento con piastrelle a mosaico, lavabo a colonna, top in pietra calcarea, pavimento marrone e doccia aperta
Esempio di una stanza da bagno padronale minimalista di medie dimensioni con consolle stile comò, ante marroni, doccia aperta, WC a due pezzi, pistrelle in bianco e nero, piastrelle di vetro, pareti bianche, pavimento con piastrelle a mosaico, lavabo a colonna, top in pietra calcarea, pavimento marrone e doccia aperta
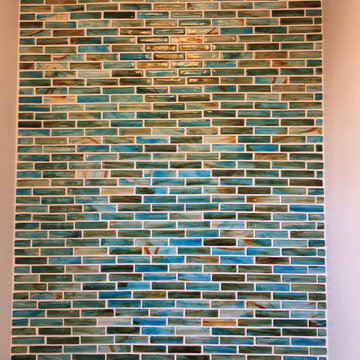
Powder room with corner sink, tile wainscot, and full height mosaic tile accent wall
Esempio di un piccolo bagno di servizio stile marinaro con ante di vetro, ante bianche, WC a due pezzi, piastrelle blu, piastrelle di vetro, pareti nere, pavimento in gres porcellanato, lavabo a colonna, top in saponaria, pavimento beige e top nero
Esempio di un piccolo bagno di servizio stile marinaro con ante di vetro, ante bianche, WC a due pezzi, piastrelle blu, piastrelle di vetro, pareti nere, pavimento in gres porcellanato, lavabo a colonna, top in saponaria, pavimento beige e top nero
Bagni con piastrelle di vetro e lavabo a colonna - Foto e idee per arredare
5

