Bagni con piastrelle di vetro e lavabo a colonna - Foto e idee per arredare
Filtra anche per:
Budget
Ordina per:Popolari oggi
21 - 40 di 416 foto
1 di 3
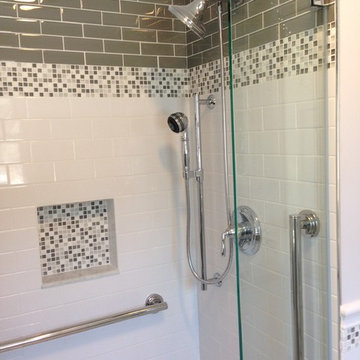
This Bathroom was designed by Lynne in our Salem showroom. This bathroom was designed to make it handicap accessible for the homeowners. This remodel includes glass mosaic shower tile with octagon matte white with grey dot tile floor. It also includes white subway, white chair rail and Anatolia element border around edge. Other features in this remodel include Kohler Pedistal sink, and faucet, Moen shower faucet, Jaclo linear drain and Ferguson Moen shower seat.
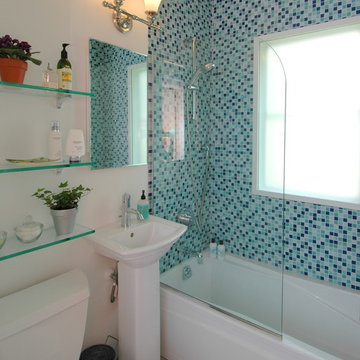
Because this was the only bathroom in the house, the remodel was completed in nine days while the client vacationed. It now has the bright, clean, uncluttered aesthetic the client wanted. Set against all-white fixtures and walls are four vibrant shades of blue glass tiles in the tub/shower surround, and there is the personality we see in our client.
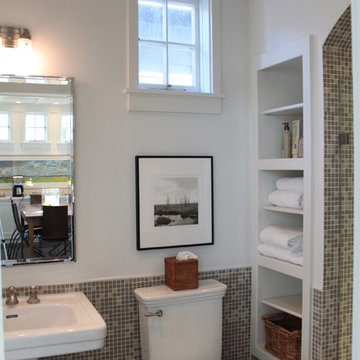
Foto di una stanza da bagno classica con doccia alcova, WC a due pezzi, piastrelle di vetro, pareti bianche, parquet scuro, lavabo a colonna e porta doccia a battente
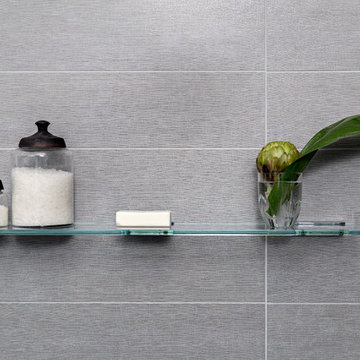
A floating glass shelf inside the shower enclosure echoes the clear walls around it, creating functional yet elegant storage for bath products.
Dave Bryce Photography
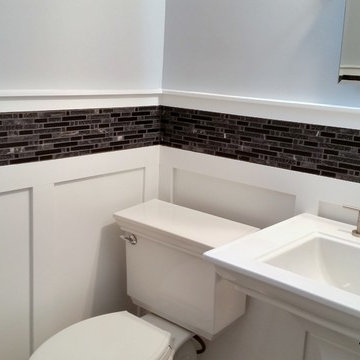
Idee per un piccolo bagno di servizio design con lavabo a colonna, piastrelle di vetro e pareti grigie

This small guest bathroom was remodeled with the intent to create a modern atmosphere. Floating vanity and a floating toilet complement the modern bathroom feel. With a touch of color on the vanity backsplash adds to the design of the shower tiling. www.remodelworks.com
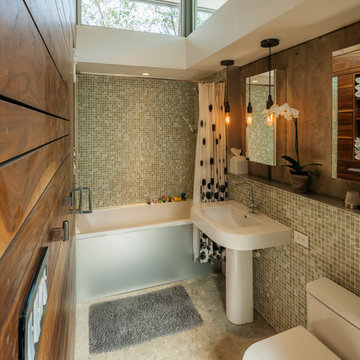
bright bathroom, duravit, walnut wall, glass mosaic tile, robern medicine cabinets, marimekko
alucobond
concrete floor, hans groehe
smedbo
concrete wall, clerestory windows
small bathroom, daylight
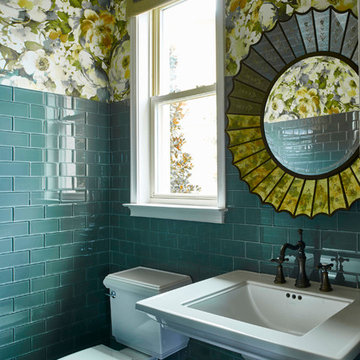
Stephen Allen Photography
Esempio di una stanza da bagno con doccia classica di medie dimensioni con WC a due pezzi, piastrelle blu, piastrelle di vetro, pareti multicolore, pavimento in legno massello medio e lavabo a colonna
Esempio di una stanza da bagno con doccia classica di medie dimensioni con WC a due pezzi, piastrelle blu, piastrelle di vetro, pareti multicolore, pavimento in legno massello medio e lavabo a colonna
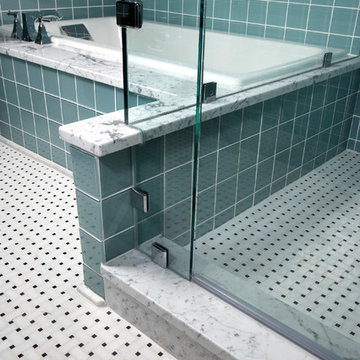
Joe Michle
Immagine di una stanza da bagno padronale contemporanea di medie dimensioni con lavabo a colonna, ante lisce, ante in legno chiaro, vasca da incasso, doccia ad angolo, piastrelle blu, piastrelle di vetro, pareti blu e pavimento in marmo
Immagine di una stanza da bagno padronale contemporanea di medie dimensioni con lavabo a colonna, ante lisce, ante in legno chiaro, vasca da incasso, doccia ad angolo, piastrelle blu, piastrelle di vetro, pareti blu e pavimento in marmo
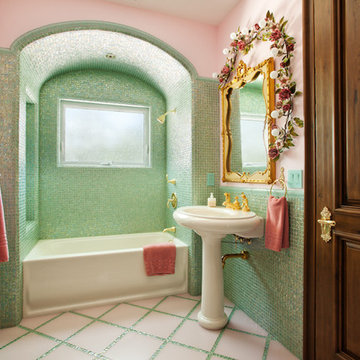
Zachary Knapp & Erin Feinblatt
Ispirazione per una stanza da bagno mediterranea con lavabo a colonna, vasca ad alcova, vasca/doccia, piastrelle verdi, piastrelle di vetro, pareti rosa e pavimento con piastrelle in ceramica
Ispirazione per una stanza da bagno mediterranea con lavabo a colonna, vasca ad alcova, vasca/doccia, piastrelle verdi, piastrelle di vetro, pareti rosa e pavimento con piastrelle in ceramica
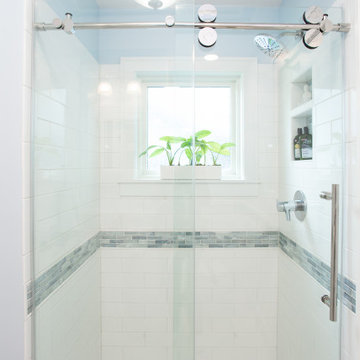
This project was focused on eeking out space for another bathroom for this growing family. The three bedroom, Craftsman bungalow was originally built with only one bathroom, which is typical for the era. The challenge was to find space without compromising the existing storage in the home. It was achieved by claiming the closet areas between two bedrooms, increasing the original 29" depth and expanding into the larger of the two bedrooms. The result was a compact, yet efficient bathroom. Classic finishes are respectful of the vernacular and time period of the home.
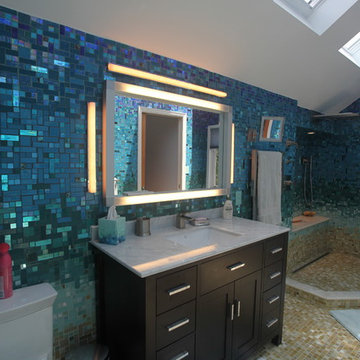
This completely custom bathroom is entirely covered in glass mosaic tiles! Except for the ceiling, we custom designed a glass mosaic hybrid from glossy glass tiles, ocean style bottle glass tiles, and mirrored tiles. This client had dreams of a Caribbean escape in their very own en suite, and we made their dreams come true! The top of the walls start with the deep blues of the ocean and then flow into teals and turquoises, light blues, and finally into the sandy colored floor. We can custom design and make anything you can dream of, including gradient blends of any color, like this one!
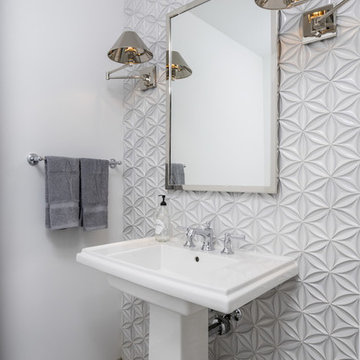
Obeo
Foto di un bagno di servizio minimal di medie dimensioni con piastrelle bianche, piastrelle di vetro, pareti bianche, pavimento in cementine, lavabo a colonna e pavimento beige
Foto di un bagno di servizio minimal di medie dimensioni con piastrelle bianche, piastrelle di vetro, pareti bianche, pavimento in cementine, lavabo a colonna e pavimento beige
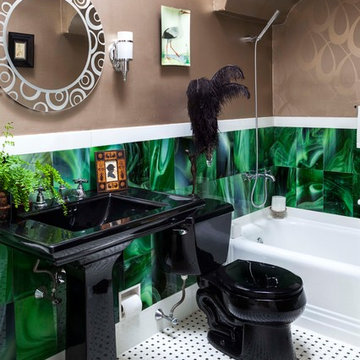
Courtney Apple Photography
Foto di una piccola stanza da bagno bohémian con lavabo a colonna, vasca ad alcova, vasca/doccia, WC a due pezzi, piastrelle verdi, piastrelle di vetro e pavimento con piastrelle in ceramica
Foto di una piccola stanza da bagno bohémian con lavabo a colonna, vasca ad alcova, vasca/doccia, WC a due pezzi, piastrelle verdi, piastrelle di vetro e pavimento con piastrelle in ceramica
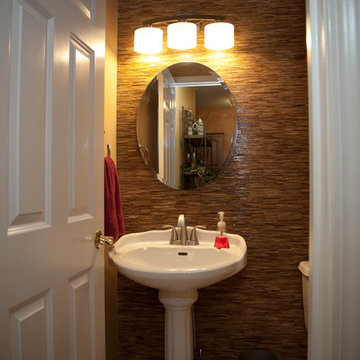
Ispirazione per un piccolo bagno di servizio tradizionale con WC a due pezzi, piastrelle beige, piastrelle di vetro, pareti beige, pavimento con piastrelle in ceramica, lavabo a colonna e top in superficie solida
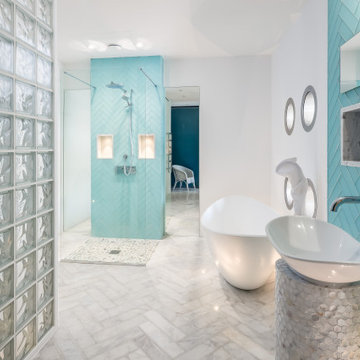
This extremely complex project was developed in close collaboration between architect and client and showcases unmatched views over the Fal Estuary and Carrick Roads.
Addressing the challenges of replacing a small holiday-let bungalow on very steeply sloping ground, the new dwelling now presents a three-bedroom, permanent residence on multiple levels. The ground floor provides access to parking and garage space, a roof-top garden and the building entrance, from where internal stairs and a lift access the first and second floors.
The design evolved to be sympathetic to the context of the site and uses stepped-back levels and broken roof forms to reduce the sense of scale and mass.
Inherent site constraints informed both the design and construction process and included the retention of significant areas of mature and established planting. Landscaping was an integral part of the design and green roof technology has been utilised on both the upper floor barrel roof and above the garage.
Riviera Gardens was ‘Highly Commended’ in the LABC South West Building Excellence Awards 2022.
Photographs: Stephen Brownhill
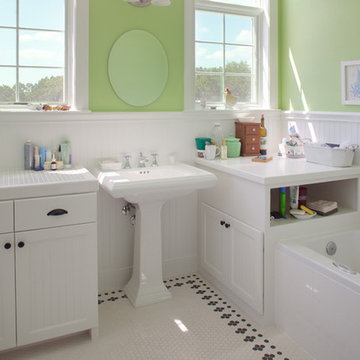
Morningside Architect, LLP
Contractor: Lone Star Custom Homes
Photographer: Rick Gardner Photography
Foto di una stanza da bagno padronale country di medie dimensioni con lavabo a colonna, ante a filo, ante bianche, top piastrellato, vasca da incasso, WC a due pezzi, piastrelle bianche, piastrelle di vetro, pareti verdi e pavimento con piastrelle in ceramica
Foto di una stanza da bagno padronale country di medie dimensioni con lavabo a colonna, ante a filo, ante bianche, top piastrellato, vasca da incasso, WC a due pezzi, piastrelle bianche, piastrelle di vetro, pareti verdi e pavimento con piastrelle in ceramica
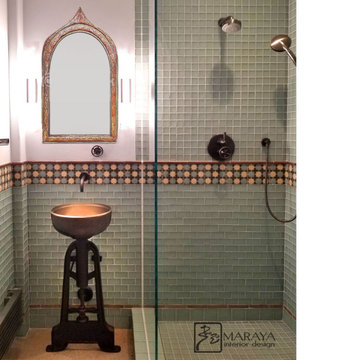
New Moroccan Villa on the Santa Barbara Riviera, overlooking the Pacific ocean and the city. In this terra cotta and deep blue home, we used natural stone mosaics and glass mosaics, along with custom carved stone columns. Every room is colorful with deep, rich colors. In the master bath we used blue stone mosaics on the groin vaulted ceiling of the shower. All the lighting was designed and made in Marrakesh, as were many furniture pieces. The entry black and white columns are also imported from Morocco. We also designed the carved doors and had them made in Marrakesh. Cabinetry doors we designed were carved in Canada. The carved plaster molding were made especially for us, and all was shipped in a large container (just before covid-19 hit the shipping world!) Thank you to our wonderful craftsman and enthusiastic vendors!
Project designed by Maraya Interior Design. From their beautiful resort town of Ojai, they serve clients in Montecito, Hope Ranch, Santa Ynez, Malibu and Calabasas, across the tri-county area of Santa Barbara, Ventura and Los Angeles, south to Hidden Hills and Calabasas.
Architecture by Thomas Ochsner in Santa Barbara, CA
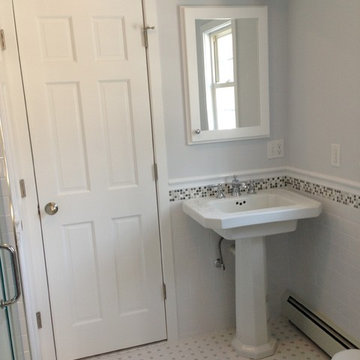
This Bathroom was designed by Lynne in our Salem showroom. This bathroom was designed to make it handicap accessible for the homeowners. This remodel includes glass mosaic shower tile with octagon matte white with grey dot tile floor. It also includes white subway, white chair rail and Anatolia element border around edge. Other features in this remodel include Kohler Pedistal sink, and faucet, Moen shower faucet, Jaclo linear drain and Ferguson Moen shower seat.
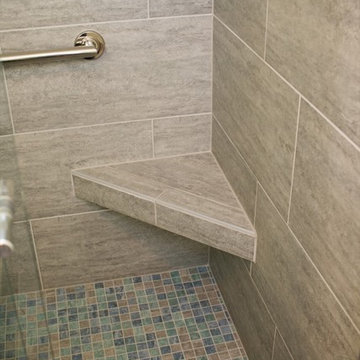
This small guest bathroom was remodeled with the intent to create a modern atmosphere. Floating vanity and a floating toilet complement the modern bathroom feel. With a touch of color on the vanity backsplash adds to the design of the shower tiling. www.remodelworks.com
Bagni con piastrelle di vetro e lavabo a colonna - Foto e idee per arredare
2

