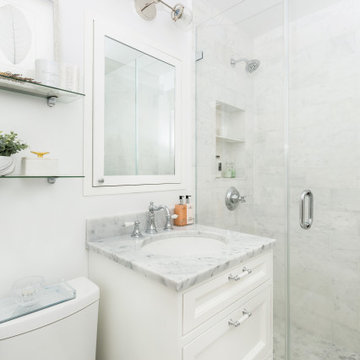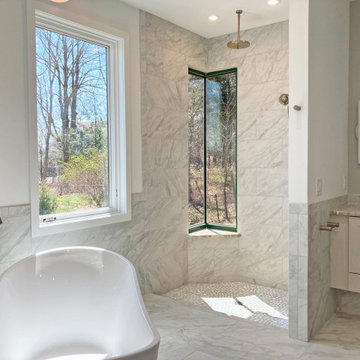Bagni con WC monopezzo e piastrelle di marmo - Foto e idee per arredare
Filtra anche per:
Budget
Ordina per:Popolari oggi
1 - 20 di 8.666 foto
1 di 3

Immagine di una grande stanza da bagno padronale tradizionale con ante con riquadro incassato, ante marroni, vasca freestanding, doccia doppia, WC monopezzo, piastrelle bianche, piastrelle di marmo, pareti beige, pavimento in marmo, lavabo sottopiano, top in marmo, pavimento bianco, porta doccia a battente, top bianco, due lavabi, mobile bagno incassato e carta da parati

Avesha Michael
Foto di una piccola stanza da bagno padronale minimalista con ante lisce, ante in legno chiaro, doccia aperta, WC monopezzo, piastrelle bianche, piastrelle di marmo, pareti bianche, pavimento in cemento, lavabo da incasso, top in quarzo composito, pavimento grigio, doccia aperta e top bianco
Foto di una piccola stanza da bagno padronale minimalista con ante lisce, ante in legno chiaro, doccia aperta, WC monopezzo, piastrelle bianche, piastrelle di marmo, pareti bianche, pavimento in cemento, lavabo da incasso, top in quarzo composito, pavimento grigio, doccia aperta e top bianco

Foto di una grande stanza da bagno padronale tradizionale con ante a filo, ante nere, vasca freestanding, doccia aperta, WC monopezzo, piastrelle grigie, piastrelle di marmo, pareti rosa, pavimento in marmo, lavabo sottopiano, top in quarzite, pavimento grigio, doccia aperta, top bianco, toilette, due lavabi e mobile bagno incassato

Sprawling Estate with outdoor living on main level and master balcony.
3 Fireplaces.
4 Car Garage - 2 car attached to house, 2 car detached with work area and bathroom and glass garage doors
Billiards Room.
Cozy Den.
Large Laundry.
Tree lined canopy of mature trees driveway.
.
.
.
#texasmodern #texashomes #contemporary #oakpointhomes #littleelmhomes #oakpointbuilder #modernbuilder #custombuilder #builder #customhome #texasbuilder #salcedohomes #builtbysalcedo #texasmodern #dreamdesignbuild #foreverhome #dreamhome #gatesatwatersedge

Foto di una stanza da bagno padronale chic di medie dimensioni con ante con riquadro incassato, ante bianche, vasca freestanding, doccia ad angolo, WC monopezzo, piastrelle grigie, piastrelle di marmo, pareti grigie, pavimento in marmo, lavabo sottopiano, top in marmo, pavimento grigio, porta doccia a battente, top grigio, nicchia, due lavabi, mobile bagno incassato e boiserie

This 80's style Mediterranean Revival house was modernized to fit the needs of a bustling family. The home was updated from a choppy and enclosed layout to an open concept, creating connectivity for the whole family. A combination of modern styles and cozy elements makes the space feel open and inviting.
Photos By: Paul Vu

A clean modern white bathroom located in a Washington, DC condo.
Idee per una piccola stanza da bagno padronale minimalista con ante bianche, doccia alcova, WC monopezzo, piastrelle bianche, piastrelle di marmo, pareti bianche, pavimento in marmo, lavabo sottopiano, top in quarzo composito, pavimento bianco, porta doccia a battente e top bianco
Idee per una piccola stanza da bagno padronale minimalista con ante bianche, doccia alcova, WC monopezzo, piastrelle bianche, piastrelle di marmo, pareti bianche, pavimento in marmo, lavabo sottopiano, top in quarzo composito, pavimento bianco, porta doccia a battente e top bianco

Mark Bolton
Ispirazione per una stanza da bagno padronale design di medie dimensioni con ante in legno scuro, vasca da incasso, zona vasca/doccia separata, WC monopezzo, piastrelle grigie, piastrelle di marmo, pareti grigie, pavimento in gres porcellanato, lavabo sospeso, top in marmo, pavimento grigio, doccia aperta e ante lisce
Ispirazione per una stanza da bagno padronale design di medie dimensioni con ante in legno scuro, vasca da incasso, zona vasca/doccia separata, WC monopezzo, piastrelle grigie, piastrelle di marmo, pareti grigie, pavimento in gres porcellanato, lavabo sospeso, top in marmo, pavimento grigio, doccia aperta e ante lisce

This modern custom home is a beautiful blend of thoughtful design and comfortable living. No detail was left untouched during the design and build process. Taking inspiration from the Pacific Northwest, this home in the Washington D.C suburbs features a black exterior with warm natural woods. The home combines natural elements with modern architecture and features clean lines, open floor plans with a focus on functional living.

Interior Design by Jessica Koltun Home in Dallas Texas | Selling Dallas, new sonstruction, white shaker cabinets, blue serena and lily stools, white oak fluted scallop cabinetry vanity, black custom stair railing, marble blooma bedrosians tile floor, brizo polished gold wall moutn faucet, herringbone carrara bianco floors and walls, brass visual comfort pendants and sconces, california contemporary, timeless, classic, shadow storm, freestanding tub, open concept kitchen living, midway hollow

Idee per una stanza da bagno con doccia moderna di medie dimensioni con due lavabi, mobile bagno freestanding, ante lisce, ante marroni, zona vasca/doccia separata, WC monopezzo, piastrelle multicolore, piastrelle di marmo, pareti multicolore, pavimento con piastrelle a mosaico, lavabo da incasso, top in granito, pavimento multicolore, porta doccia a battente, top bianco e soffitto ribassato

A closer look to the master bathroom double sink vanity mirror lit up with wall lights and bathroom origami chandelier. reflecting the beautiful textured wall panel in the background blending in with the luxurious materials like marble countertop with an undermount sink, flat-panel cabinets, light wood cabinets.

Idee per una stanza da bagno padronale minimalista di medie dimensioni con ante in stile shaker, ante blu, doccia alcova, WC monopezzo, piastrelle bianche, piastrelle di marmo, pareti bianche, pavimento in marmo, lavabo a consolle, top in granito, pavimento bianco, porta doccia scorrevole, top bianco, nicchia, un lavabo e mobile bagno incassato

Our clients wished for a larger main bathroom with more light and storage. We expanded the footprint and used light colored marble tile, countertops and paint colors to give the room a brighter feel and added a cherry wood vanity to warm up the space. The matt black finish of the glass shower panels and the mirrors allows for top billing in this design and gives it a more modern feel.

Foto di una piccola stanza da bagno padronale stile marinaro con ante con riquadro incassato, ante bianche, WC monopezzo, piastrelle bianche, piastrelle di marmo, pareti bianche, pavimento in marmo, lavabo sottopiano, top in marmo, pavimento bianco, porta doccia a battente, top bianco, un lavabo e mobile bagno freestanding

Esempio di una grande stanza da bagno country con ante in stile shaker, ante verdi, doccia a filo pavimento, WC monopezzo, piastrelle verdi, piastrelle di marmo, pareti bianche, pavimento con piastrelle in ceramica, lavabo sottopiano, top in quarzite, pavimento beige, doccia con tenda, top bianco, nicchia, due lavabi e mobile bagno incassato

Ispirazione per una grande stanza da bagno padronale country con ante con riquadro incassato, ante grigie, vasca freestanding, doccia alcova, WC monopezzo, piastrelle multicolore, piastrelle di marmo, pareti bianche, pavimento in marmo, lavabo da incasso, top in marmo, pavimento bianco, porta doccia a battente, top bianco, panca da doccia, un lavabo e mobile bagno freestanding

Ispirazione per una grande stanza da bagno padronale minimalista con ante bianche, vasca freestanding, WC monopezzo, piastrelle grigie, piastrelle di marmo, pareti blu, pavimento con piastrelle in ceramica, lavabo sottopiano, top in quarzo composito, pavimento grigio, doccia aperta, top bianco, toilette, due lavabi e mobile bagno sospeso

This ensuite bathroom boasts a subtle black, grey, and white palette that lines the two rooms. Faucets, accessories, and shower fixtures are from Kohler's Purist collection in Satin Nickel. The commode, also from Kohler, is a One-Piece from the San Souci collection, making it easy to keep clean. All tile was sourced through our local Renaissance Tile dealer. Asian Statuary marble lines the floors, wall wainscot, and shower. Black honed marble 3x6 tiles create a border on the floor around the space while a 1x2 brick mosaic tops wainscot tile along the walls. The mosaic is also used on the shower floor. In the shower, there is an accented wall created from Venetian Waterjet mosaic with Hudson White and Black Honed material. A clear glass shower entry with brushed nickel clamps and hardware lets you see the design without sacrifice.

This project was not only full of many bathrooms but also many different aesthetics. The goals were fourfold, create a new master suite, update the basement bath, add a new powder bath and my favorite, make them all completely different aesthetics.
Primary Bath-This was originally a small 60SF full bath sandwiched in between closets and walls of built-in cabinetry that blossomed into a 130SF, five-piece primary suite. This room was to be focused on a transitional aesthetic that would be adorned with Calcutta gold marble, gold fixtures and matte black geometric tile arrangements.
Powder Bath-A new addition to the home leans more on the traditional side of the transitional movement using moody blues and greens accented with brass. A fun play was the asymmetry of the 3-light sconce brings the aesthetic more to the modern side of transitional. My favorite element in the space, however, is the green, pink black and white deco tile on the floor whose colors are reflected in the details of the Australian wallpaper.
Hall Bath-Looking to touch on the home's 70's roots, we went for a mid-mod fresh update. Black Calcutta floors, linear-stacked porcelain tile, mixed woods and strong black and white accents. The green tile may be the star but the matte white ribbed tiles in the shower and behind the vanity are the true unsung heroes.
Bagni con WC monopezzo e piastrelle di marmo - Foto e idee per arredare
1

