Bagni con ante in legno bruno e piastrelle di marmo - Foto e idee per arredare
Filtra anche per:
Budget
Ordina per:Popolari oggi
1 - 20 di 3.435 foto
1 di 3

Each of the two custom vanities provide plenty of space for personal items as well as storage. Brushed gold mirrors, sconces, sink fittings, and hardware shine bright against the neutral grey wall and dark brown vanities.

A merge of modern lines with classic shapes and materials creates a refreshingly timeless appeal for these secondary bath remodels. All three baths showcasing different design elements with a continuity of warm woods, natural stone, and scaled lighting making them perfect for guest retreats.

Foto di una grande stanza da bagno padronale design con nessun'anta, ante in legno bruno, vasca sottopiano, piastrelle bianche, piastrelle di marmo, pareti beige, pavimento in marmo, lavabo a bacinella, top in marmo e pavimento grigio

Idee per un'ampia stanza da bagno padronale minimal con ante lisce, ante in legno bruno, vasca freestanding, doccia aperta, WC sospeso, piastrelle nere, piastrelle di marmo, pareti nere, pavimento in marmo, lavabo da incasso, top in marmo, pavimento nero, porta doccia a battente e top nero

Foto di una grande stanza da bagno padronale con consolle stile comò, ante in legno bruno, vasca con piedi a zampa di leone, doccia ad angolo, WC monopezzo, piastrelle multicolore, piastrelle di marmo, pareti marroni, pavimento in marmo, lavabo integrato, top in marmo, pavimento multicolore, porta doccia a battente, top bianco, toilette, due lavabi e mobile bagno incassato
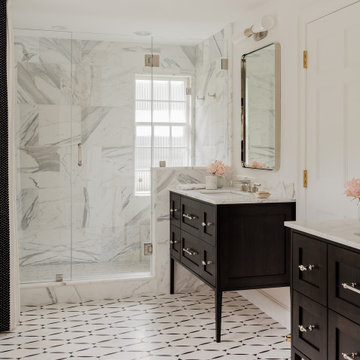
Summary of Scope: gut renovation/reconfiguration of kitchen, coffee bar, mudroom, powder room, 2 kids baths, guest bath, master bath and dressing room, kids study and playroom, study/office, laundry room, restoration of windows, adding wallpapers and window treatments
Background/description: The house was built in 1908, my clients are only the 3rd owners of the house. The prior owner lived there from 1940s until she died at age of 98! The old home had loads of character and charm but was in pretty bad condition and desperately needed updates. The clients purchased the home a few years ago and did some work before they moved in (roof, HVAC, electrical) but decided to live in the house for a 6 months or so before embarking on the next renovation phase. I had worked with the clients previously on the wife's office space and a few projects in a previous home including the nursery design for their first child so they reached out when they were ready to start thinking about the interior renovations. The goal was to respect and enhance the historic architecture of the home but make the spaces more functional for this couple with two small kids. Clients were open to color and some more bold/unexpected design choices. The design style is updated traditional with some eclectic elements. An early design decision was to incorporate a dark colored french range which would be the focal point of the kitchen and to do dark high gloss lacquered cabinets in the adjacent coffee bar, and we ultimately went with dark green.

Ispirazione per un'ampia stanza da bagno padronale tradizionale con vasca freestanding, doccia doppia, WC monopezzo, piastrelle bianche, piastrelle di marmo, pareti bianche, pavimento in marmo, lavabo sottopiano, top in marmo, pavimento grigio, porta doccia a battente, top bianco, due lavabi, mobile bagno incassato, carta da parati, ante lisce e ante in legno bruno

Ispirazione per un'ampia stanza da bagno padronale chic con ante in stile shaker, ante in legno bruno, vasca freestanding, doccia alcova, WC monopezzo, piastrelle bianche, piastrelle di marmo, pareti bianche, pavimento con piastrelle a mosaico, lavabo sottopiano, top in marmo, pavimento multicolore, porta doccia a battente e top bianco
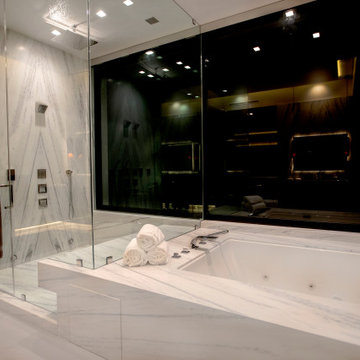
Master bathroom
Esempio di una grande stanza da bagno padronale minimalista con ante lisce, ante in legno bruno, vasca da incasso, vasca/doccia, WC monopezzo, piastrelle bianche, piastrelle di marmo, pareti bianche, pavimento in gres porcellanato, lavabo integrato, top in quarzo composito, pavimento bianco, porta doccia a battente e top nero
Esempio di una grande stanza da bagno padronale minimalista con ante lisce, ante in legno bruno, vasca da incasso, vasca/doccia, WC monopezzo, piastrelle bianche, piastrelle di marmo, pareti bianche, pavimento in gres porcellanato, lavabo integrato, top in quarzo composito, pavimento bianco, porta doccia a battente e top nero

Builder | Thin Air Construction |
Electrical Contractor- Shadow Mtn. Electric
Photography | Jon Kohlwey
Designer | Tara Bender
Starmark Cabinetry
Esempio di una stanza da bagno padronale stile rurale di medie dimensioni con ante in stile shaker, ante in legno bruno, vasca ad alcova, vasca/doccia, WC monopezzo, piastrelle grigie, piastrelle di marmo, pareti beige, pavimento in ardesia, lavabo sottopiano, top in marmo, pavimento grigio, doccia con tenda e top grigio
Esempio di una stanza da bagno padronale stile rurale di medie dimensioni con ante in stile shaker, ante in legno bruno, vasca ad alcova, vasca/doccia, WC monopezzo, piastrelle grigie, piastrelle di marmo, pareti beige, pavimento in ardesia, lavabo sottopiano, top in marmo, pavimento grigio, doccia con tenda e top grigio

Idee per un bagno di servizio contemporaneo di medie dimensioni con ante lisce, ante in legno bruno, WC monopezzo, piastrelle grigie, piastrelle di marmo, pareti blu, pavimento in gres porcellanato, lavabo a bacinella, top in quarzo composito, pavimento bianco e top bianco

The bath features calacatta gold marble on the floors, walls, and tops. The decorative marble inlay on the floor and decorative tile design behind mirrors are aesthetically pleasing.
Each vanity is adorned with lighted mirrors and the added tile backsplash.
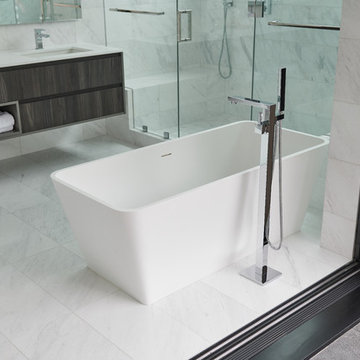
The SW-103S is the smallest of its series for modern rectangular freestanding bathtubs. Made of durable white stone resin composite and available in a glossy or a matte finish. This tub combines elegance, durability, and convenience with its high-quality construction and modern design. This rectangular freestanding tub will add a very modern feel to your bathroom and its depth from drain to overflow will give you plenty of space to enjoy a relaxing soaking bath.
Item#: SW-103S
Product Size (inches): 58.3 L x 26.4 W x 21.3 H inches
Material: Solid Surface/Stone Resin
Color / Finish: Matte White (Glossy Optional)
Product Weight: 330.6 lbs
Water Capacity: 66 Gallons
Drain to Overflow: 15.4 Inches
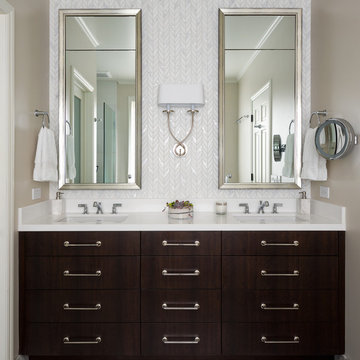
Esempio di una stanza da bagno padronale classica di medie dimensioni con ante in legno bruno, piastrelle bianche, pareti beige, top bianco, ante lisce, piastrelle di marmo e lavabo sottopiano

Modern Bathroom with a tub and sliding doors.
Esempio di una stanza da bagno con doccia design di medie dimensioni con vasca/doccia, WC monopezzo, lavabo integrato, porta doccia scorrevole, ante in legno bruno, vasca ad alcova, piastrelle grigie, pareti grigie, pavimento nero, top bianco, piastrelle di marmo, pavimento in vinile, top in quarzo composito e ante in stile shaker
Esempio di una stanza da bagno con doccia design di medie dimensioni con vasca/doccia, WC monopezzo, lavabo integrato, porta doccia scorrevole, ante in legno bruno, vasca ad alcova, piastrelle grigie, pareti grigie, pavimento nero, top bianco, piastrelle di marmo, pavimento in vinile, top in quarzo composito e ante in stile shaker

A powder rm featuring Arte Wallcoverings 48103 Masquerade Uni installed by Drop Wallcoverings, Calgary Wallpaper Installer. Interior Design by Cridland Associates. Photography by Lindsay Nichols Photography. Contractor/Build by Triangle Enterprises.

Eric Staudenmaier
Esempio di una grande stanza da bagno padronale country con vasca con piedi a zampa di leone, pareti bianche, pavimento con piastrelle a mosaico, pavimento bianco, doccia ad angolo, piastrelle grigie, piastrelle di marmo, top in marmo, porta doccia a battente, ante in legno bruno e ante lisce
Esempio di una grande stanza da bagno padronale country con vasca con piedi a zampa di leone, pareti bianche, pavimento con piastrelle a mosaico, pavimento bianco, doccia ad angolo, piastrelle grigie, piastrelle di marmo, top in marmo, porta doccia a battente, ante in legno bruno e ante lisce
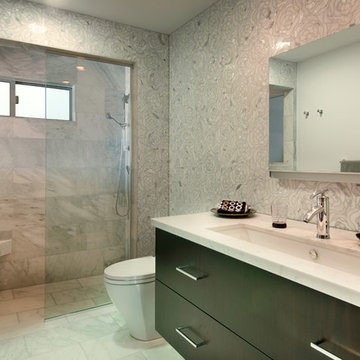
Marengo Morton Architects, Inc. in La Jolla, CA, specializes in Coastal Development Permits, Master Planning, Multi-Family, Residential, Commercial, Restaurant, Hospitality, Development, Code Violations, Forensics and Construction Management.

Ispirazione per una stanza da bagno con doccia moderna di medie dimensioni con ante lisce, ante in legno bruno, doccia aperta, WC sospeso, piastrelle grigie, piastrelle di marmo, lavabo sottopiano e doccia aperta

Idee per una piccola stanza da bagno con doccia moderna con ante in legno bruno, doccia ad angolo, WC a due pezzi, piastrelle bianche, piastrelle di marmo, pareti bianche, pavimento in gres porcellanato, lavabo a bacinella, top in quarzite, pavimento bianco, porta doccia a battente, top bianco, nicchia, un lavabo e mobile bagno sospeso
Bagni con ante in legno bruno e piastrelle di marmo - Foto e idee per arredare
1

